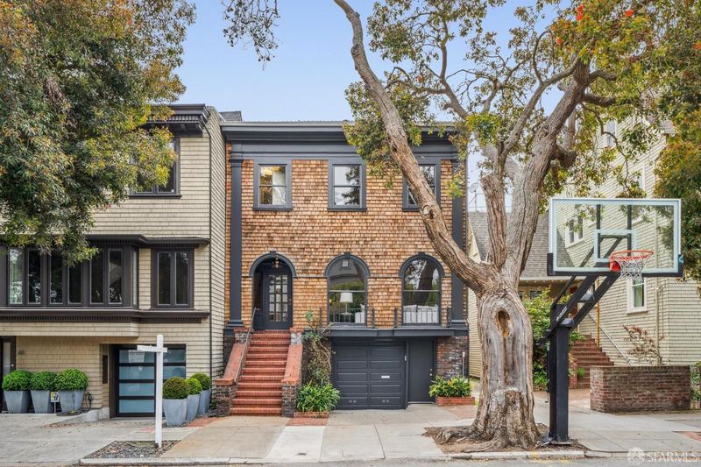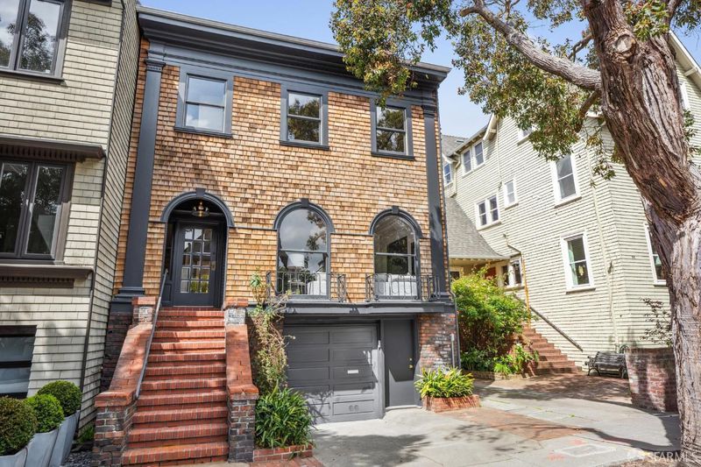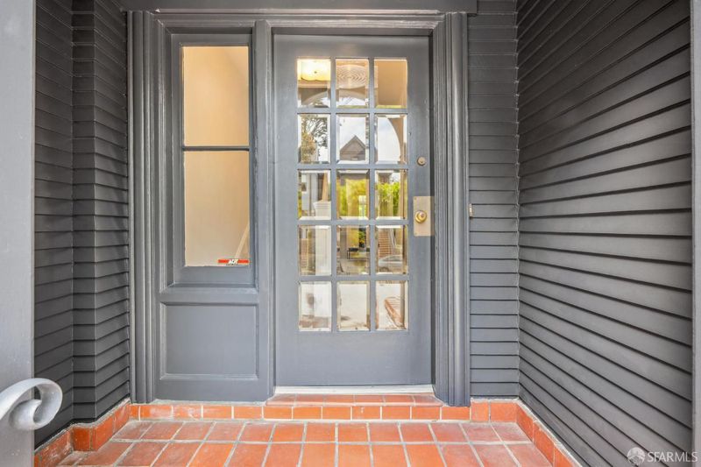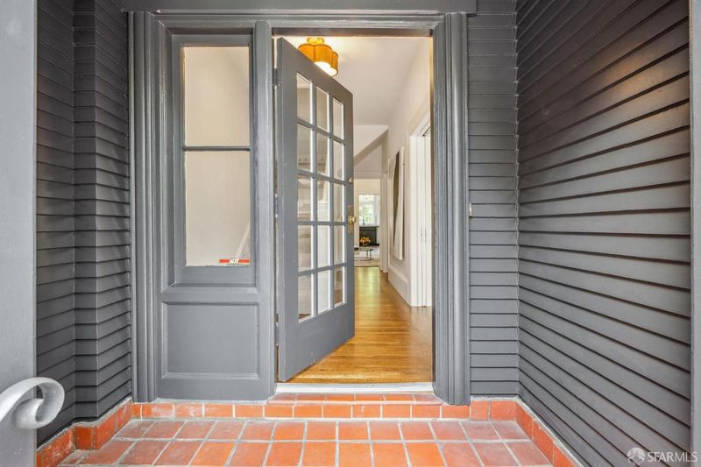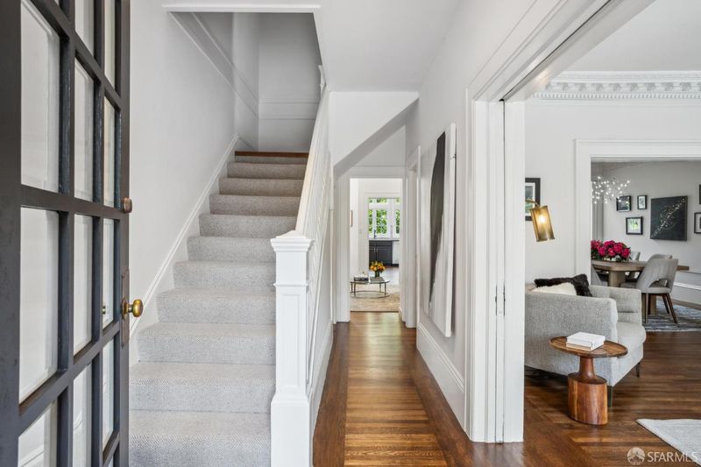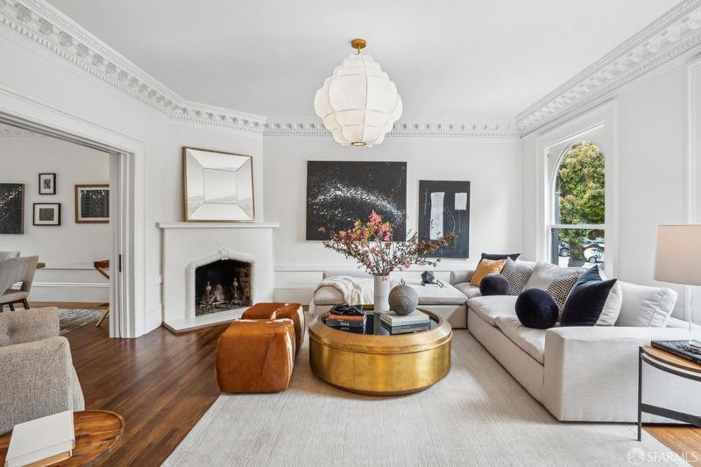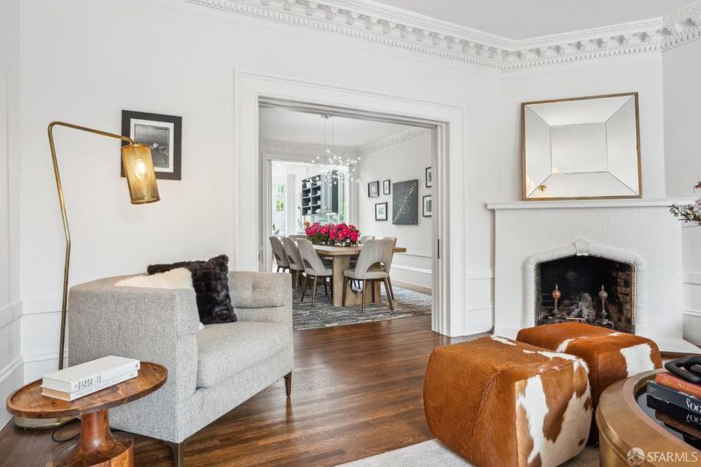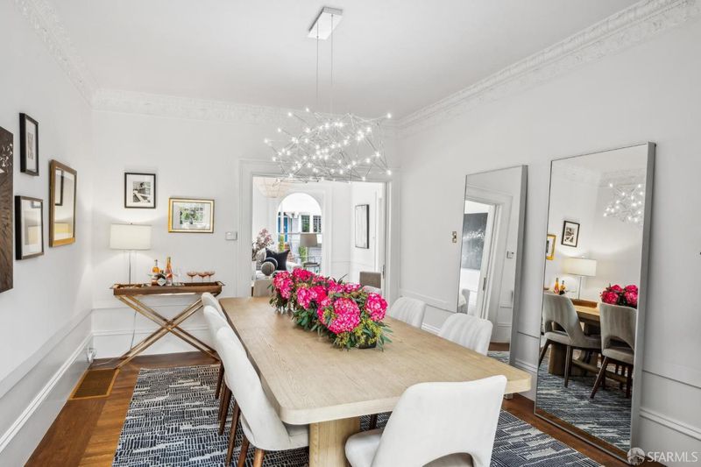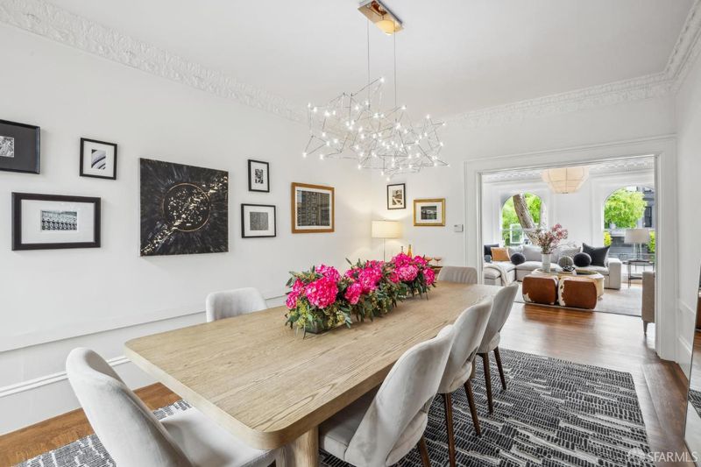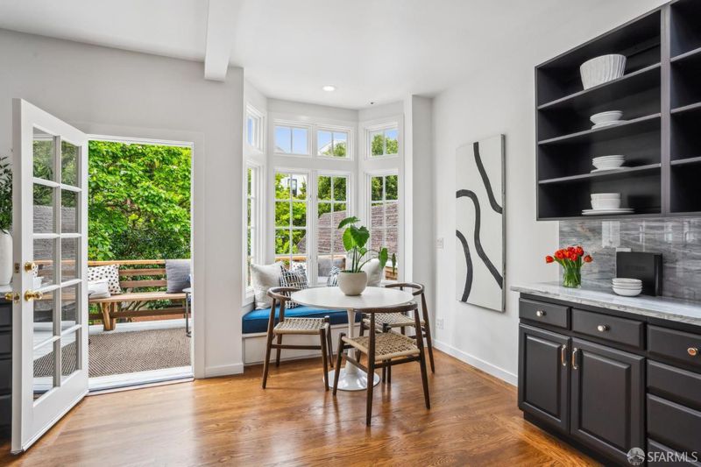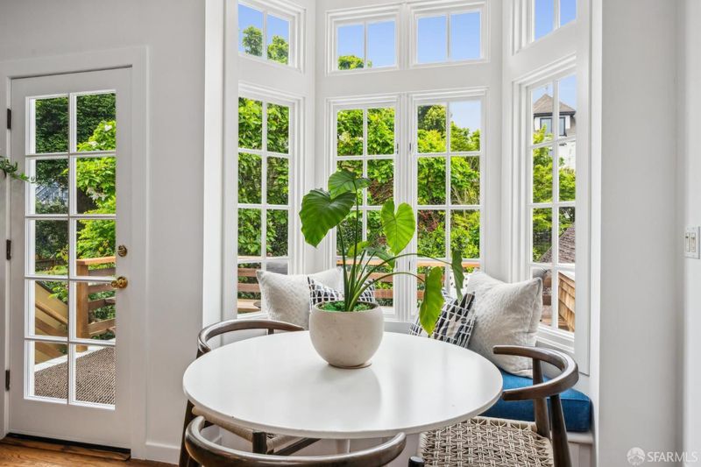
$3,495,000
61 5th Ave
@ Lake Street - 1 - Lake Street, San Francisco
- 3 Bed
- 2.5 Bath
- 2 Park
- San Francisco
-

Available for the first time in over 50 years, this charming home is nestled on a coveted North of Lake cul-de-sac with direct access to the Presidio. The home's elegant facade is grounded by its large arched windows, which let in abundant morning light. The main level has a living room, dining room, large updated eat-in kitchen, den and powder room. The sunny kitchen opens to a deck with access to the lush garden. Upstairs are three generous bedrooms, including a primary suite, and an additional bath. The lowest level, connected via an interior stairway, is currently a very large garage and home gym, but schematics exist to show its potential to be transformed into additional living space as well as a generous garage. The home has been lovingly maintained with beautiful period details intact, and recent upgrades include a new roof, new sewer line, new appliances, new irrigation, floors and paint. Live in it as is and add value over time by building out the lower level. Incredible location with easy access to all the Presidio has to offer as well as Laurel Village, Clement Street, Sacramento Street and Baker Beach, Walk Score 92 Walker's Paradise. There is an incredible community on this block.
- Days on Market
- 13 days
- Current Status
- Active
- Original Price
- $3,495,000
- List Price
- $3,495,000
- On Market Date
- Apr 17, 2025
- Property Type
- Single Family Residence
- District
- 1 - Lake Street
- Zip Code
- 94118
- MLS ID
- 425007527
- APN
- 1353-012
- Year Built
- 1908
- Stories in Building
- 0
- Possession
- Close Of Escrow
- Data Source
- SFAR
- Origin MLS System
Peabody (George) Elementary School
Public K-5 Elementary
Students: 271 Distance: 0.3mi
The Laurel School
Private 1-8 Special Education, Elementary, Coed
Students: 65 Distance: 0.4mi
Presidio Hill School
Private PK-8 Alternative, Elementary, Coed
Students: 220 Distance: 0.4mi
Star Of The Sea School
Private K-8 Elementary, Religious, Coed
Students: 262 Distance: 0.4mi
Olympia Institute
Private 6-11 Secondary, Religious, Coed
Students: 8 Distance: 0.5mi
Roosevelt Middle School
Public 6-8 Middle
Students: 694 Distance: 0.5mi
- Bed
- 3
- Bath
- 2.5
- Parking
- 2
- Attached, Private
- SQ FT
- 0
- SQ FT Source
- Unavailable
- Lot SQ FT
- 2,776.0
- Lot Acres
- 0.0637 Acres
- Kitchen
- Breakfast Area, Skylight(s), Stone Counter
- Dining Room
- Formal Room
- Flooring
- Tile, Wood
- Fire Place
- Living Room
- Heating
- Central
- Laundry
- Hookups Only, In Garage
- Upper Level
- Bedroom(s), Full Bath(s), Primary Bedroom
- Main Level
- Dining Room, Kitchen, Living Room, Street Entrance
- Possession
- Close Of Escrow
- Special Listing Conditions
- None
- Fee
- $0
MLS and other Information regarding properties for sale as shown in Theo have been obtained from various sources such as sellers, public records, agents and other third parties. This information may relate to the condition of the property, permitted or unpermitted uses, zoning, square footage, lot size/acreage or other matters affecting value or desirability. Unless otherwise indicated in writing, neither brokers, agents nor Theo have verified, or will verify, such information. If any such information is important to buyer in determining whether to buy, the price to pay or intended use of the property, buyer is urged to conduct their own investigation with qualified professionals, satisfy themselves with respect to that information, and to rely solely on the results of that investigation.
School data provided by GreatSchools. School service boundaries are intended to be used as reference only. To verify enrollment eligibility for a property, contact the school directly.
