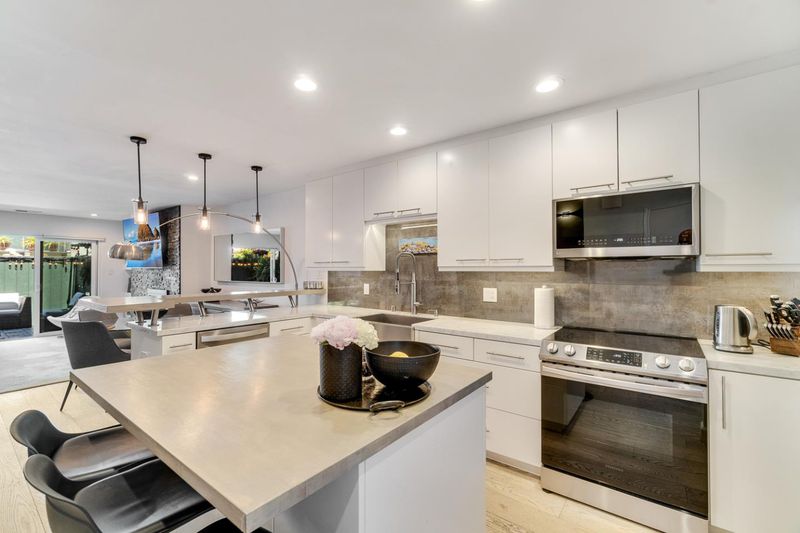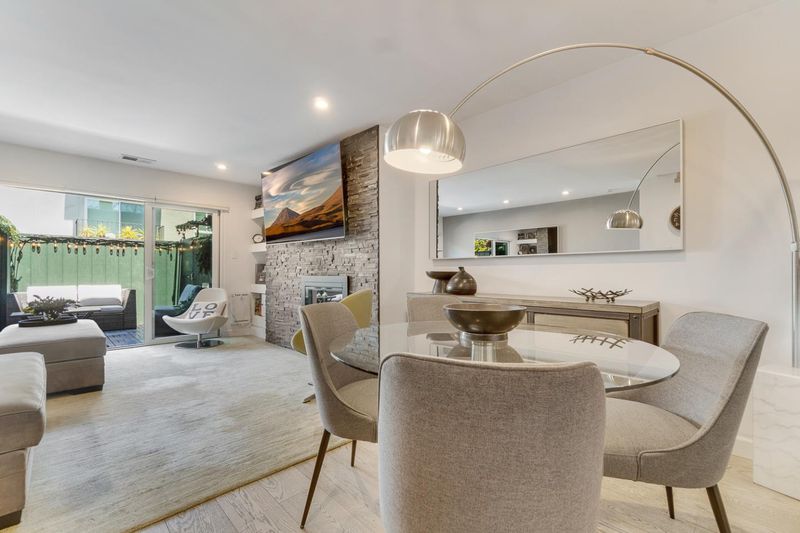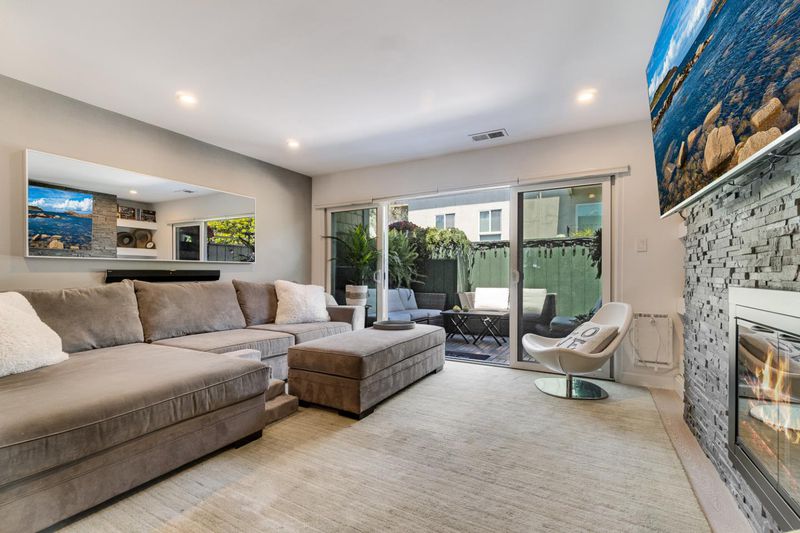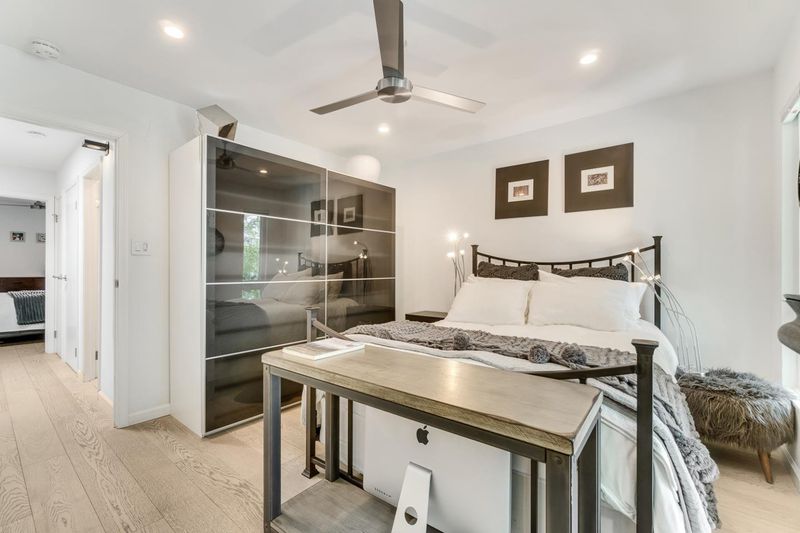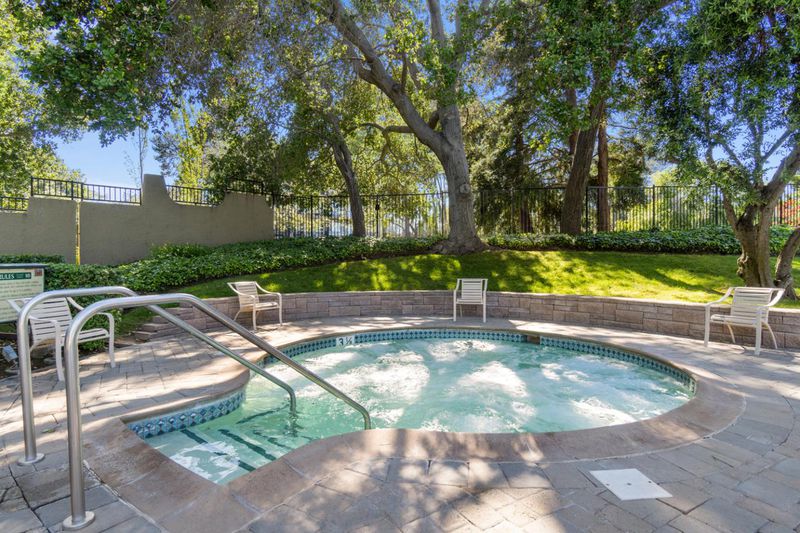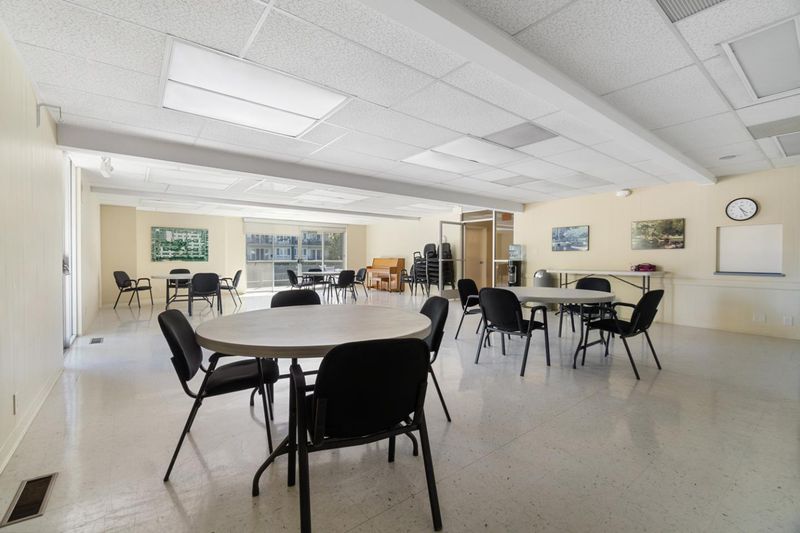
$975,000
1,152
SQ FT
$846
SQ/FT
808 North Delaware Street
@ Peninsula Avenue - 416 - Bowie Estate Etc., San Mateo
- 2 Bed
- 2 (1/1) Bath
- 1 Park
- 1,152 sqft
- SAN MATEO
-

-
Sat Jun 14, 1:00 pm - 4:00 pm
-
Sun Jun 15, 1:00 pm - 4:00 pm
This is The Home You've Been Waiting For! Step Into this Spectacularly Remodeled Townhouse Style Home and Discover the Best that Woodlake Has to Offer. Renovated, From Top to Bottom, The Modern Open Floor Plan Boasts a Fabulous Kitchen with Marble Countertops, Stainless Appliances, Large Island with Wooden Countertop, Barstool Seating and Ample Storage. The Living Room Includes Gas Burning Fireplace with Gorgeous Stone Textured Wall, Recessed Lighting, Engineered Hardwood Floors and Sliding Doors Leading to Private Patio. An Exclusive Pool is Just Steps Away and is Gated For Added Privacy. Upstairs are Two Spacious Bedrooms, Updated Bathroom with Contemporary Shower, Hall Skylight and Inside Washer & Dryer Make This a Perfect Home. Woodlake is a Resort-Style Community with 6 Pools, 4 Lighted Tennis Courts, a Large Fully Equipped Gym, Clubhouse, Lush Landscaping Including a Large Lake with Walking Paths, and a Shopping Center with Starbucks, Safeway, CVS, Restaurants and More. Ideally Located, Within Close Proximity to Downtown Burlingame and Downtown San Mateo, SFO, Cal-Train and Coyote Point. Welcome Home!
- Days on Market
- 0 days
- Current Status
- Active
- Original Price
- $975,000
- List Price
- $975,000
- On Market Date
- Jun 13, 2025
- Property Type
- Townhouse
- Area
- 416 - Bowie Estate Etc.
- Zip Code
- 94401
- MLS ID
- ML82010883
- APN
- 140-010-100
- Year Built
- 1965
- Stories in Building
- 2
- Possession
- COE
- Data Source
- MLSL
- Origin MLS System
- MLSListings, Inc.
San Mateo High School
Public 9-12 Secondary
Students: 1713 Distance: 0.1mi
Pacific Rim International School
Private K-12
Students: 35 Distance: 0.2mi
San Mateo Adult
Public n/a Adult Education
Students: NA Distance: 0.2mi
Stanbridge Academy
Private K-12 Special Education, Combined Elementary And Secondary, Coed
Students: 100 Distance: 0.3mi
College Park Elementary School
Public K-5 Magnet, Elementary, Gifted Talented
Students: 452 Distance: 0.3mi
Russell Bede School (Will close: Spring 2014)
Private 1-6 Special Education, Elementary, Coed
Students: 18 Distance: 0.5mi
- Bed
- 2
- Bath
- 2 (1/1)
- Half on Ground Floor, Marble, Stall Shower, Tile, Updated Bath
- Parking
- 1
- Assigned Spaces, Common Parking Area, Drive Through, Guest / Visitor Parking, Lighted Parking Area, On Street
- SQ FT
- 1,152
- SQ FT Source
- Unavailable
- Pool Info
- Community Facility, Pool - Heated, Pool - In Ground, Pool - Lap, Spa - In Ground, Steam Room or Sauna
- Kitchen
- 220 Volt Outlet, Countertop - Marble, Dishwasher, Garbage Disposal, Island, Microwave, Oven Range - Electric, Refrigerator
- Cooling
- None
- Dining Room
- Dining Area in Living Room
- Disclosures
- NHDS Report
- Family Room
- No Family Room
- Flooring
- Tile, Wood
- Foundation
- Concrete Slab
- Fire Place
- Gas Burning, Living Room
- Heating
- Forced Air, Gas
- Laundry
- Dryer, Electricity Hookup (220V), Inside, Upper Floor, Washer
- Possession
- COE
- Architectural Style
- Contemporary
- * Fee
- $867
- Name
- Common Interest Management
- Phone
- (650) 342-7002
- *Fee includes
- Common Area Electricity, Common Area Gas, Garbage, Hot Water, Insurance - Common Area, Insurance - Structure, Landscaping / Gardening, Maintenance - Common Area, Maintenance - Exterior, Management Fee, Organized Activities, Pool, Spa, or Tennis, Recreation Facility, Reserves, Roof, Security Service, and Water / Sewer
MLS and other Information regarding properties for sale as shown in Theo have been obtained from various sources such as sellers, public records, agents and other third parties. This information may relate to the condition of the property, permitted or unpermitted uses, zoning, square footage, lot size/acreage or other matters affecting value or desirability. Unless otherwise indicated in writing, neither brokers, agents nor Theo have verified, or will verify, such information. If any such information is important to buyer in determining whether to buy, the price to pay or intended use of the property, buyer is urged to conduct their own investigation with qualified professionals, satisfy themselves with respect to that information, and to rely solely on the results of that investigation.
School data provided by GreatSchools. School service boundaries are intended to be used as reference only. To verify enrollment eligibility for a property, contact the school directly.

