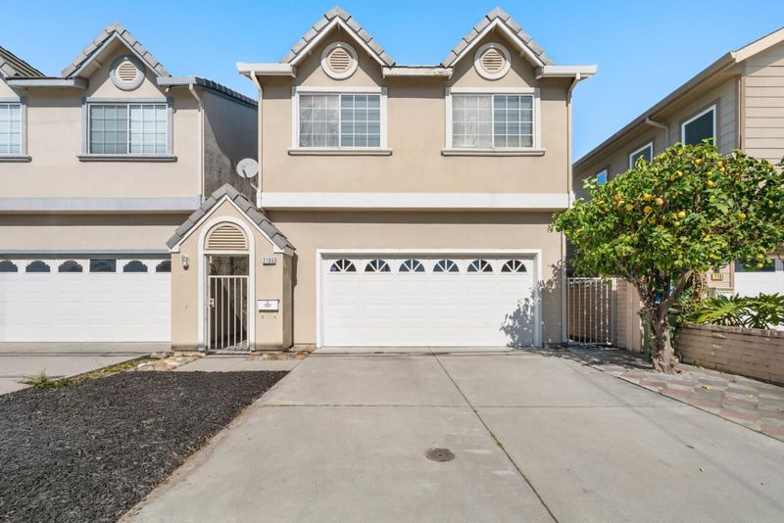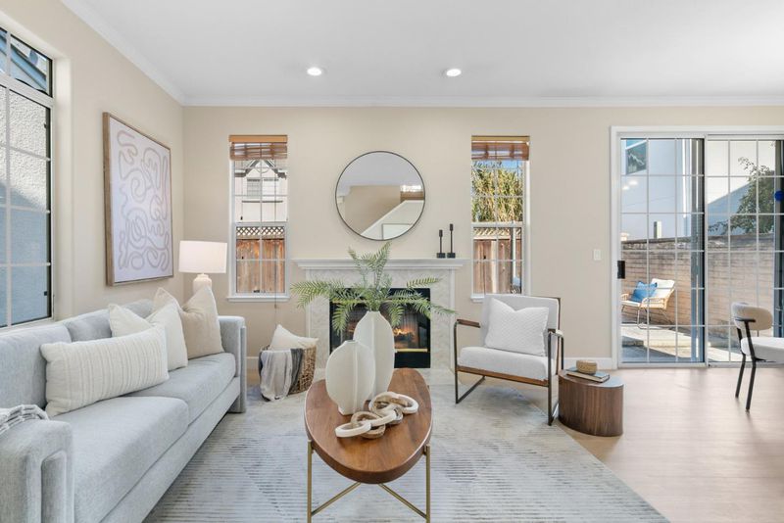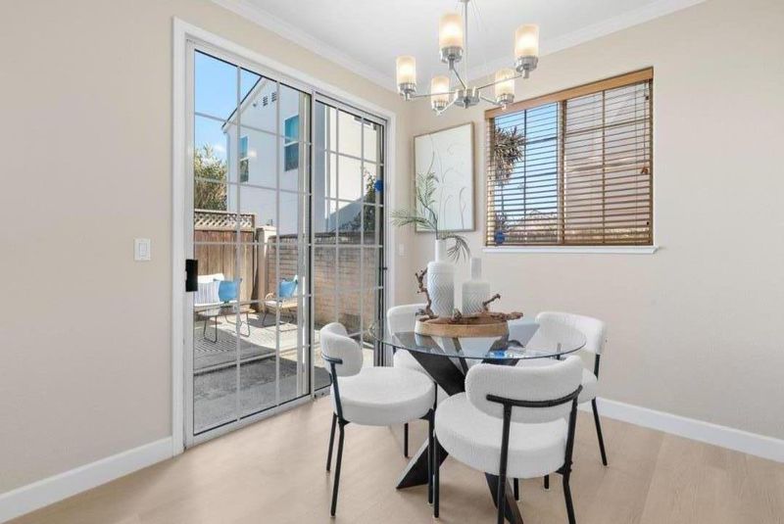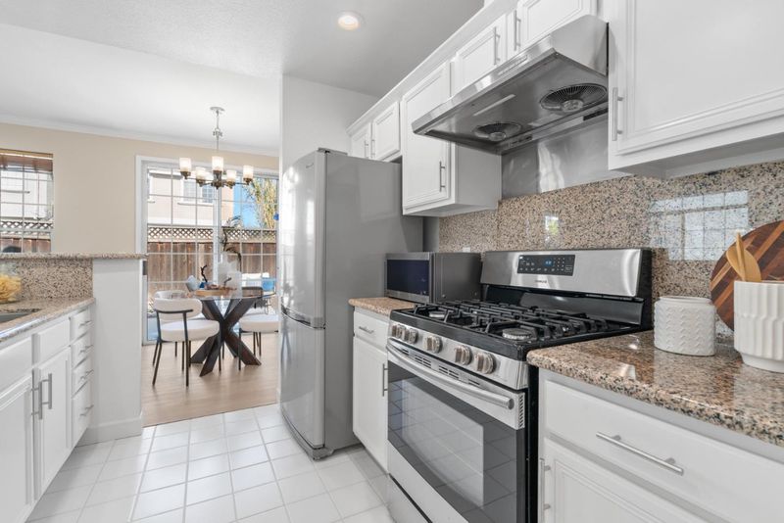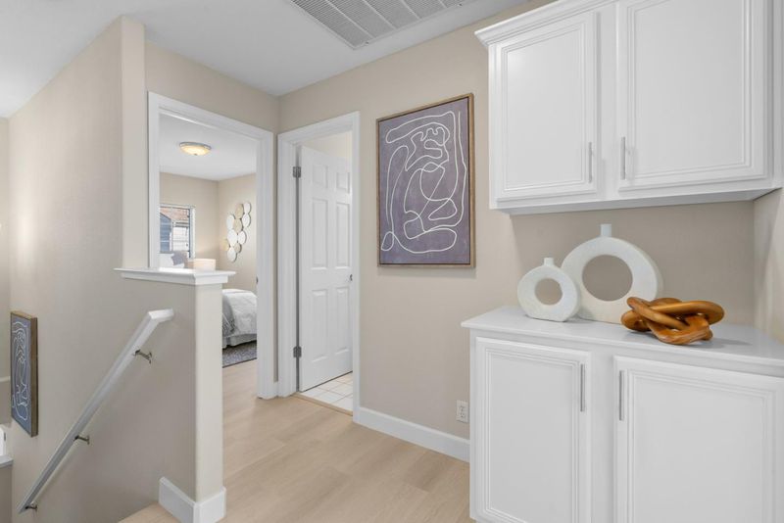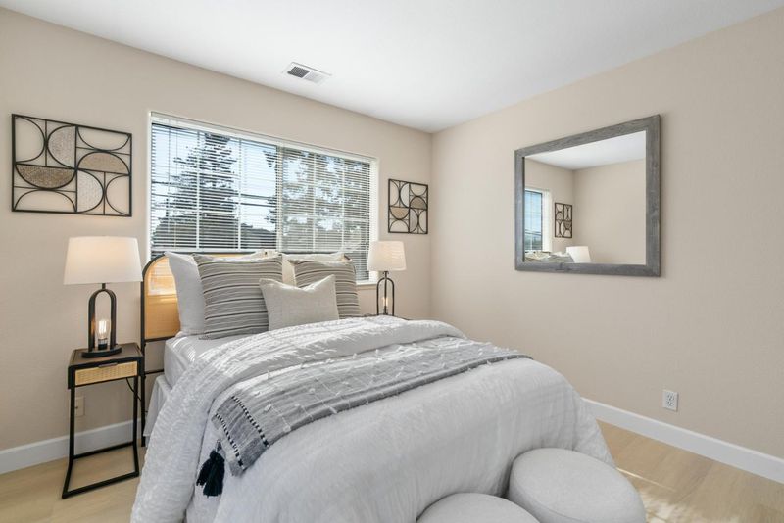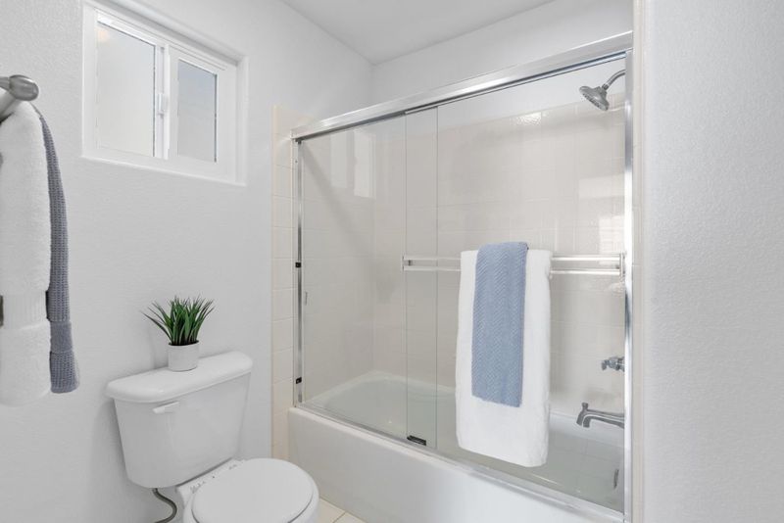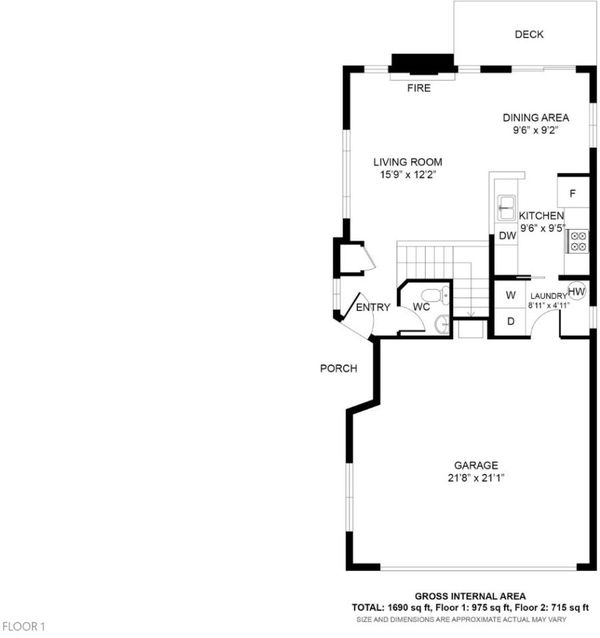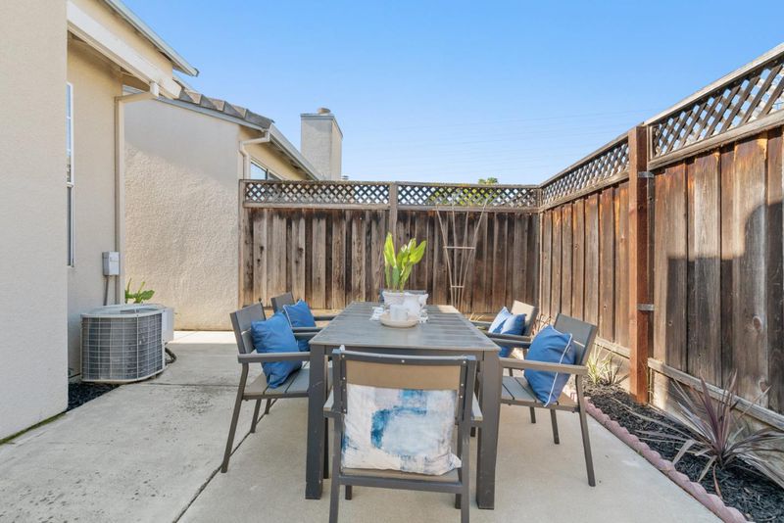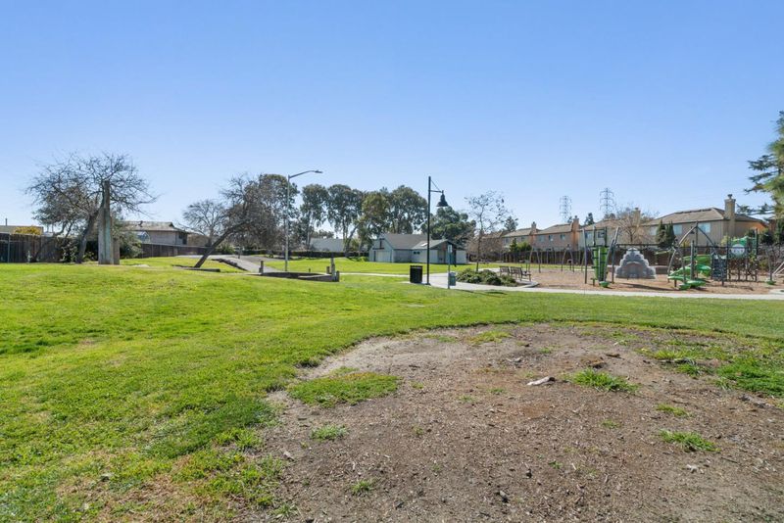
$1,358,000
1,244
SQ FT
$1,092
SQ/FT
2165 Agnew Road
@ Cheeney St. - 8 - Santa Clara, Santa Clara
- 3 Bed
- 3 (2/1) Bath
- 2 Park
- 1,244 sqft
- SANTA CLARA
-

Designed for modern living, this beautiful Santa Clara home features an open-concept layout with brand-new laminate flooring, recessed LED lighting, and a cozy gas fireplace. The updated kitchen is equipped with granite slab countertops, stainless steel appliances, and freshly painted cabinetry, offering both style and functionality. Low maintenance backyard with plenty of room for seatings,perfect for summer BBQ and gatherings. A two-car garage and extra parking add to the convenience. With no HOA, enjoy the freedom to make this home truly your own. steps away from Agnew Park, where you can enjoy morning jogs, weekend picnics, or a fun day at the playground. And with shopping, dining, and major tech companies like Nvidia, Intel, and Google just minutes away, this home offers both comfort and convenience.
- Days on Market
- 13 days
- Current Status
- Active
- Original Price
- $1,358,000
- List Price
- $1,358,000
- On Market Date
- Apr 15, 2025
- Property Type
- Single Family Home
- Area
- 8 - Santa Clara
- Zip Code
- 95054
- MLS ID
- ML82002702
- APN
- 104-11-103
- Year Built
- 1998
- Stories in Building
- 2
- Possession
- Unavailable
- Data Source
- MLSL
- Origin MLS System
- MLSListings, Inc.
North Valley Baptist School
Private K-12 Combined Elementary And Secondary, Religious, Nonprofit
Students: 233 Distance: 0.7mi
Kathryn Hughes Elementary School
Public K-5 Elementary, Coed
Students: 407 Distance: 0.9mi
Montague Elementary School
Public K-5 Elementary
Students: 426 Distance: 0.9mi
Don Callejon School
Public K-8 Elementary
Students: 912 Distance: 1.0mi
The Redwood School
Private 3-12
Students: NA Distance: 1.1mi
Mission Early College High
Public 10-12
Students: 101 Distance: 1.1mi
- Bed
- 3
- Bath
- 3 (2/1)
- Double Sinks, Half on Ground Floor, Showers over Tubs - 2+, Tile, Updated Bath
- Parking
- 2
- Attached Garage, Parking Area
- SQ FT
- 1,244
- SQ FT Source
- Unavailable
- Lot SQ FT
- 2,496.0
- Lot Acres
- 0.0573 Acres
- Kitchen
- Countertop - Granite, Dishwasher, Garbage Disposal, Microwave, Oven Range - Gas, Refrigerator
- Cooling
- Central AC
- Dining Room
- Dining Area, Dining Area in Living Room
- Disclosures
- Natural Hazard Disclosure
- Family Room
- No Family Room
- Flooring
- Laminate
- Foundation
- Concrete Perimeter
- Fire Place
- Living Room
- Heating
- Central Forced Air
- Laundry
- Dryer, Electricity Hookup (220V), Inside, Washer
- Views
- Park
- Fee
- Unavailable
MLS and other Information regarding properties for sale as shown in Theo have been obtained from various sources such as sellers, public records, agents and other third parties. This information may relate to the condition of the property, permitted or unpermitted uses, zoning, square footage, lot size/acreage or other matters affecting value or desirability. Unless otherwise indicated in writing, neither brokers, agents nor Theo have verified, or will verify, such information. If any such information is important to buyer in determining whether to buy, the price to pay or intended use of the property, buyer is urged to conduct their own investigation with qualified professionals, satisfy themselves with respect to that information, and to rely solely on the results of that investigation.
School data provided by GreatSchools. School service boundaries are intended to be used as reference only. To verify enrollment eligibility for a property, contact the school directly.
