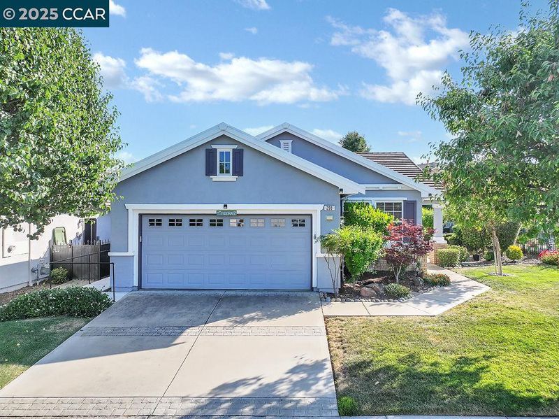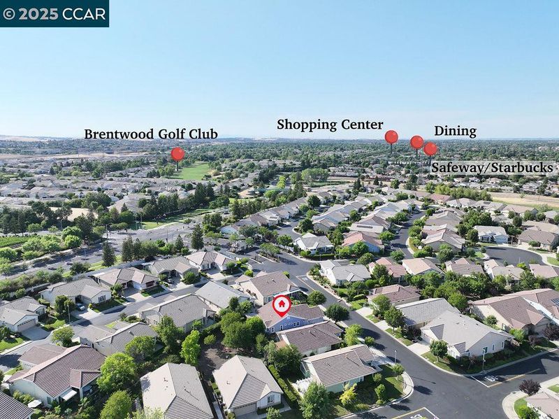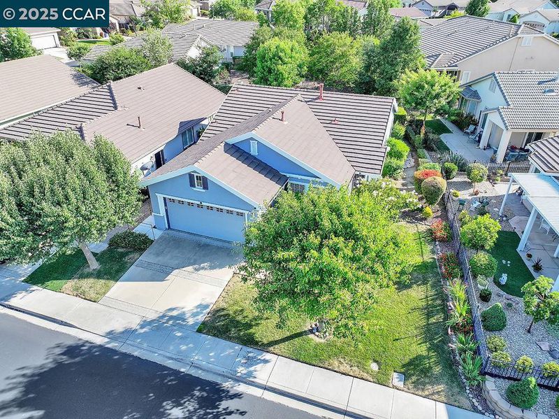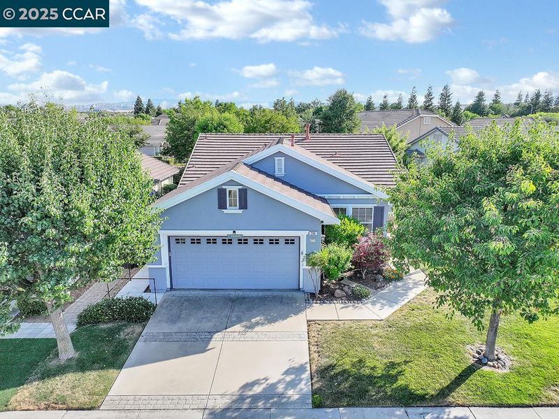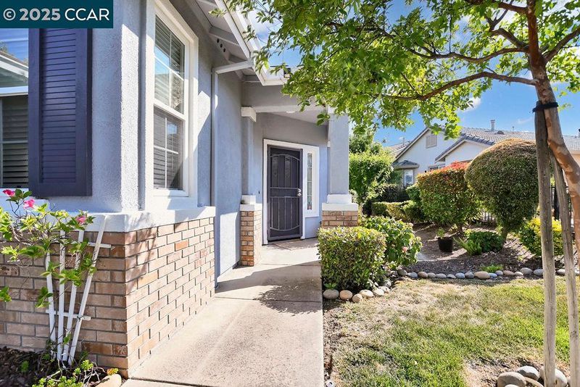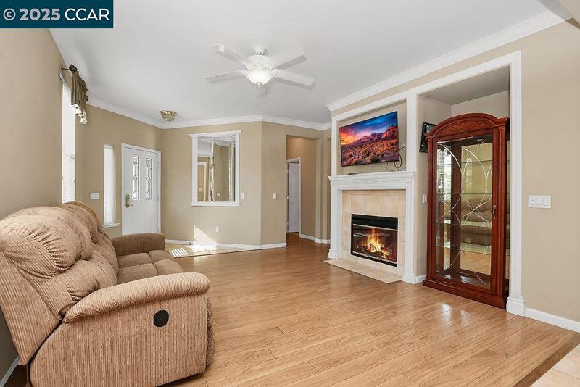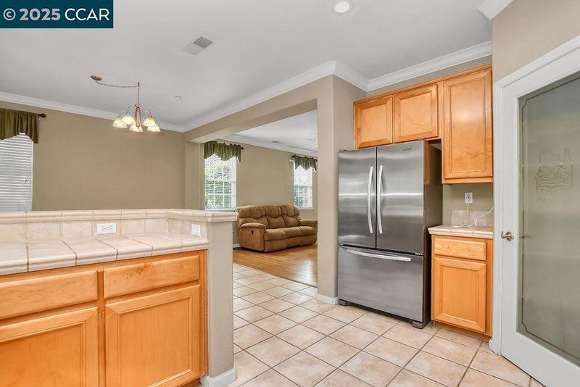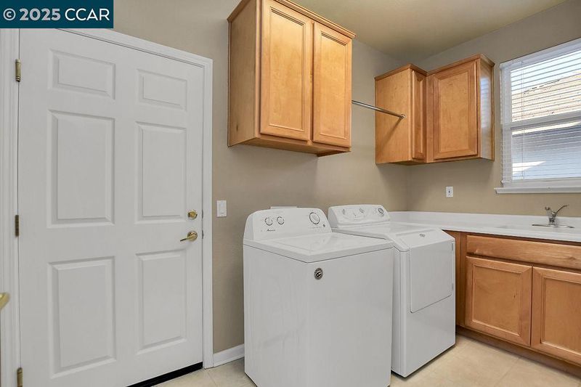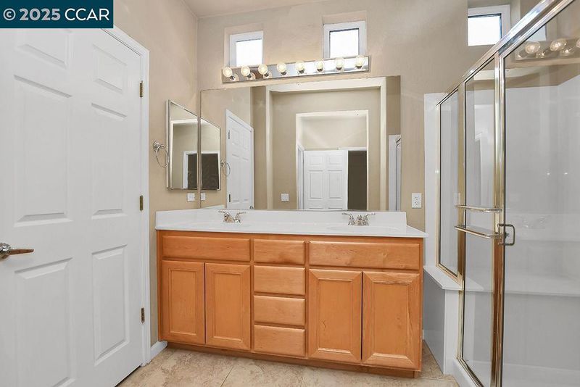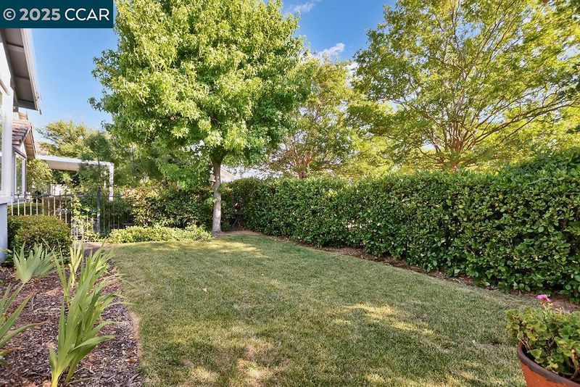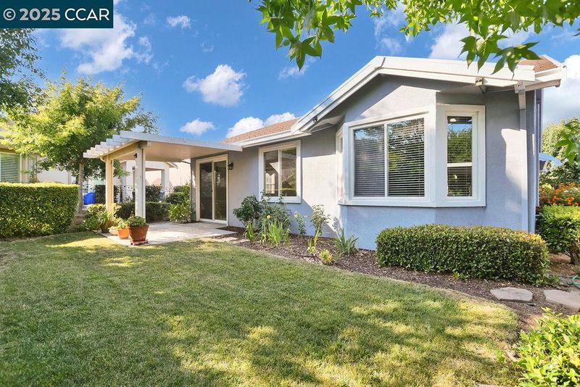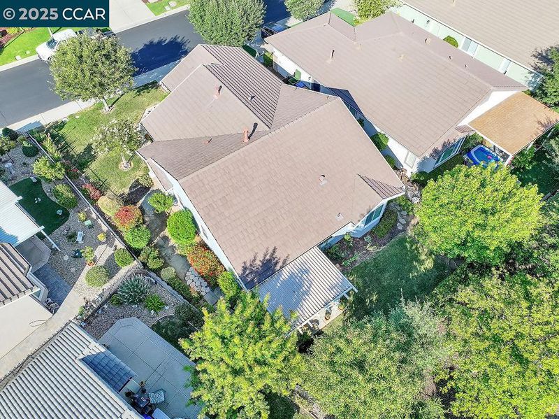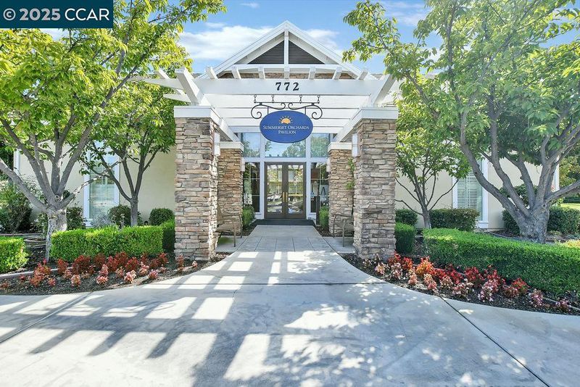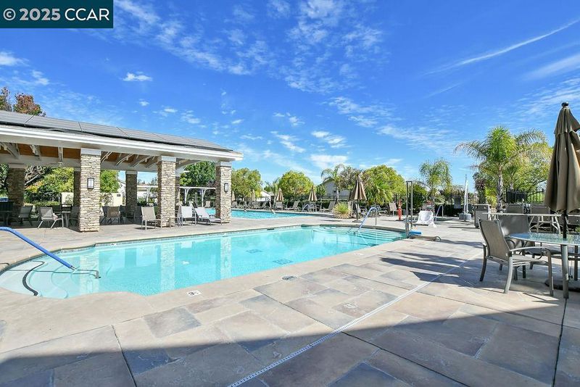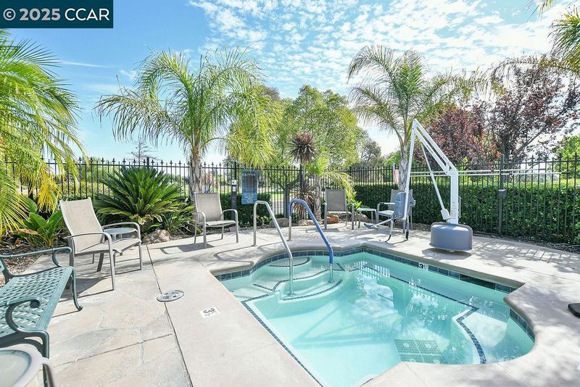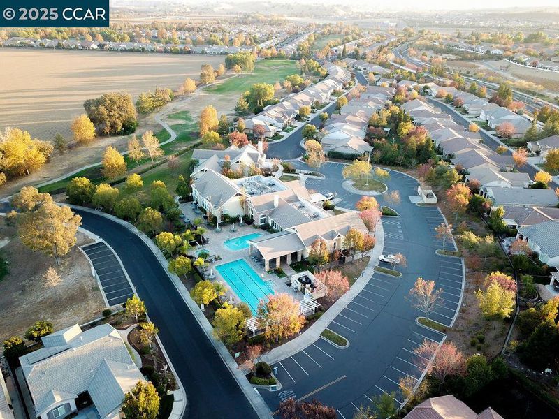
$575,000
1,364
SQ FT
$422
SQ/FT
298 Baldwin Dr
@ Fairview Ave - Summerset 4, Brentwood
- 2 Bed
- 2 Bath
- 2 Park
- 1,364 sqft
- Brentwood
-

-
Sun Jun 15, 12:00 pm - 3:00 pm
The Cortland Model - Located in Summerset 4, A Senior Community must be 55or older. This home has 2 BR’s & 2 baths w/1,364 sq ft, w/ 2 car gar. Kitchen has tile counters, stainless steel appliances with gas stove/oven, microwave, dishwasher, a walk-in pantry, refrigerator recessed lighting & tile flooring. The kitchen window overlooks the private charming back yard. A large dining area chandelier. The family room has fireplace w/gas logs, ceiling fan & laminate wood flooring. Master/primary bedroom with bay window, laminate wood flooring, plantation shutters, walk-in closet & ceiling fan. Master/primary bath Rm has glass shower stall & stone countertop & double sinks. The guest bedroom has mirrored closet doors with a ceiling fan. A charming guest hallway bathroom with tub/shower combo. Laundry room w/washer & Dryer, sink & cabinets. Large back yard w/covered patio & patio cover, plenty of bushes & flowers and a lot size of 5,597. The HOA $165 monthly - includes pool, hot tub, gym, tennis, bocce ball & more.
Open house Sunday, June 15th from 12 PM to 3 PM – Happy Father’s Day – This Cortland Model has the charm of a small cottage. Located in Summerset 4, A Senior Community must be 55or older. This home has 2 BR’s & 2 baths w/1,364 sq ft, w/ 2 car garage. The Kitchen has tile counters, stainless steel appliances with gas stove/oven, microwave, dishwasher, a walk-in pantry, refrigerator recessed lighting & tile flooring. The kitchen window overlooks the private charming back yard. A large dining area chandelier. The family room has fireplace w/gas logs, ceiling fan & laminate wood flooring. Master/primary bedroom with bay window, laminate wood flooring, plantation shutters, walk-in closet & ceiling fan. Master/primary bath Rm has glass shower stall & stone countertop & double sinks. The guest bedroom has mirrored closet doors with a ceiling fan. A charming guest hallway bathroom with tub/shower combo. The large laundry room has washer & Dryer, sink and cabinets. Large back yard with covered patio & patio cover has plenty of bushes & flowers and a lot size of 5,597. The HOA is $165 monthly- includes a swimming pool, hot tub, gym, tennis, bocce ball, activity clubs to join, dinner/dances, security gates. Minutes away from Kaiser Hospital, John Muir, Safeway & CVS.
- Current Status
- New
- Original Price
- $575,000
- List Price
- $575,000
- On Market Date
- Jun 13, 2025
- Property Type
- Detached
- D/N/S
- Summerset 4
- Zip Code
- 94513
- MLS ID
- 41101373
- APN
- 0107300105
- Year Built
- 2001
- Stories in Building
- 1
- Possession
- Negotiable
- Data Source
- MAXEBRDI
- Origin MLS System
- CONTRA COSTA
Bright Star Christian Child Care Center
Private PK-5
Students: 65 Distance: 0.8mi
R. Paul Krey Elementary School
Public K-5 Elementary, Yr Round
Students: 859 Distance: 0.9mi
Ron Nunn Elementary School
Public K-5 Elementary, Yr Round
Students: 650 Distance: 0.9mi
Delta Christian Academy
Private 1-12 Religious, Coed
Students: NA Distance: 0.9mi
Brentwood Elementary School
Public K-5 Elementary, Yr Round
Students: 764 Distance: 1.1mi
Dainty Center/Willow Wood School
Private K-6 Elementary, Coed
Students: 39 Distance: 1.2mi
- Bed
- 2
- Bath
- 2
- Parking
- 2
- Attached, Garage Door Opener
- SQ FT
- 1,364
- SQ FT Source
- Public Records
- Lot SQ FT
- 5,597.0
- Lot Acres
- 0.13 Acres
- Pool Info
- Other, Community
- Kitchen
- Dishwasher, Gas Range, Microwave, Free-Standing Range, Refrigerator, Breakfast Bar, Tile Counters, Gas Range/Cooktop, Range/Oven Free Standing
- Cooling
- Ceiling Fan(s), Central Air
- Disclosures
- Nat Hazard Disclosure, Senior Living
- Entry Level
- Exterior Details
- Back Yard, Front Yard, Side Yard
- Flooring
- Laminate, Tile
- Foundation
- Fire Place
- Family Room, Gas
- Heating
- Forced Air
- Laundry
- Dryer, Laundry Room, Washer
- Main Level
- 2 Bedrooms, 2 Baths, Primary Bedrm Suite - 1, Laundry Facility, Main Entry
- Views
- Other
- Possession
- Negotiable
- Architectural Style
- Contemporary
- Non-Master Bathroom Includes
- Shower Over Tub, Solid Surface
- Construction Status
- Existing
- Additional Miscellaneous Features
- Back Yard, Front Yard, Side Yard
- Location
- Level
- Roof
- Tile
- Fee
- $165
MLS and other Information regarding properties for sale as shown in Theo have been obtained from various sources such as sellers, public records, agents and other third parties. This information may relate to the condition of the property, permitted or unpermitted uses, zoning, square footage, lot size/acreage or other matters affecting value or desirability. Unless otherwise indicated in writing, neither brokers, agents nor Theo have verified, or will verify, such information. If any such information is important to buyer in determining whether to buy, the price to pay or intended use of the property, buyer is urged to conduct their own investigation with qualified professionals, satisfy themselves with respect to that information, and to rely solely on the results of that investigation.
School data provided by GreatSchools. School service boundaries are intended to be used as reference only. To verify enrollment eligibility for a property, contact the school directly.
