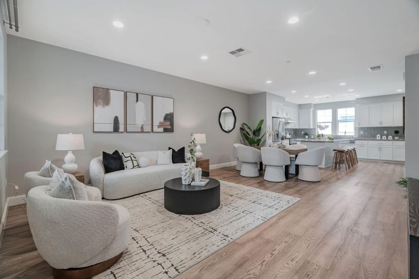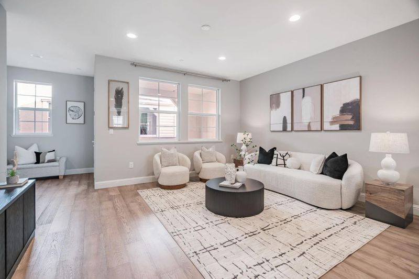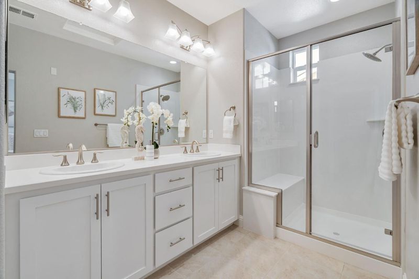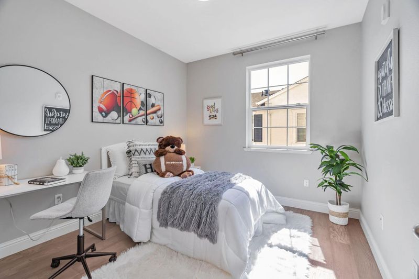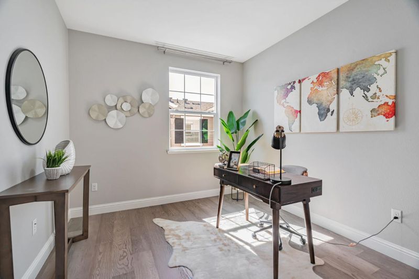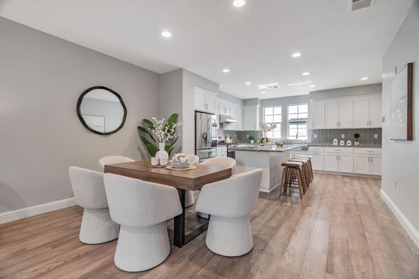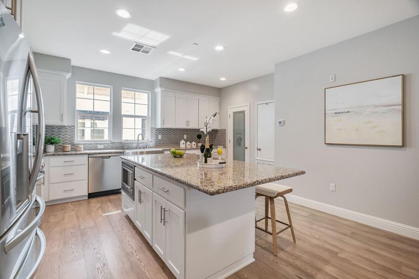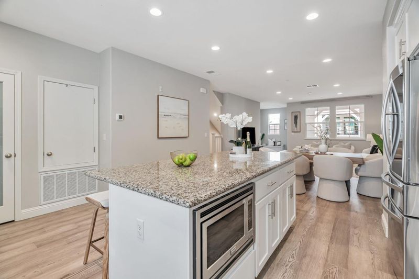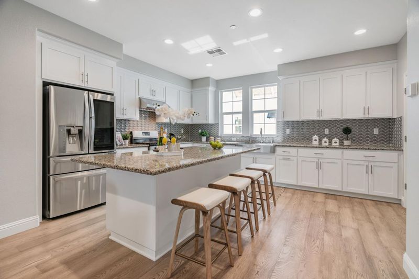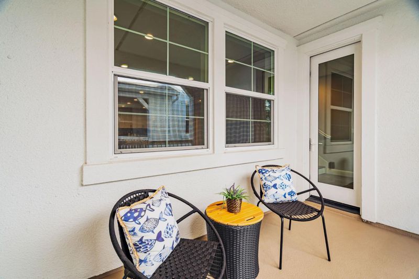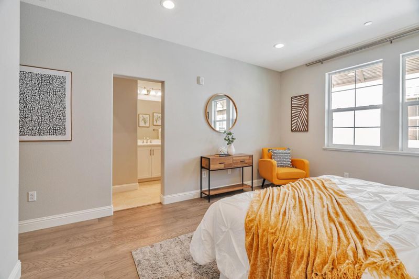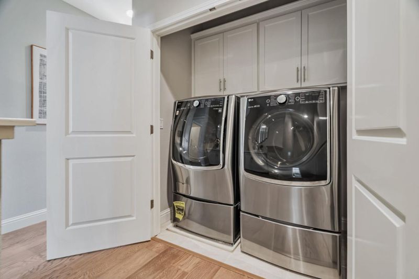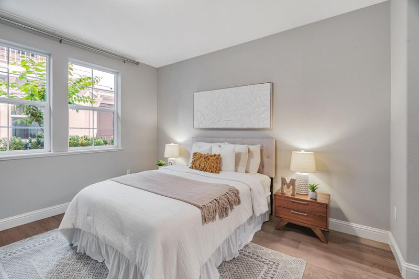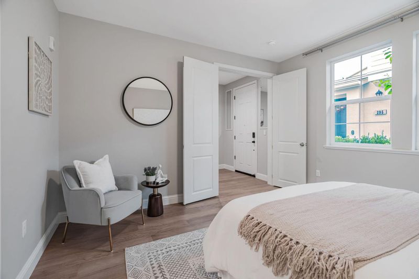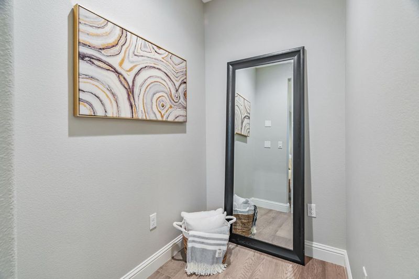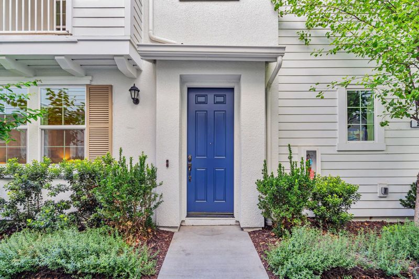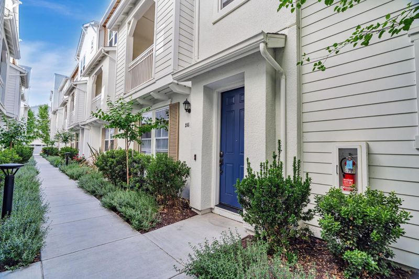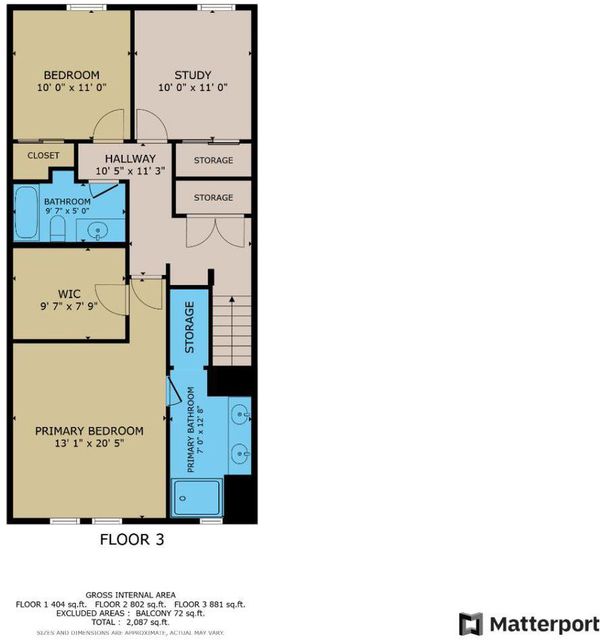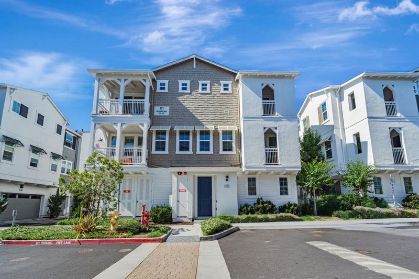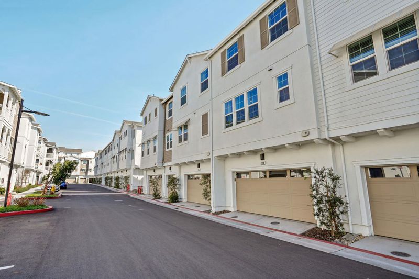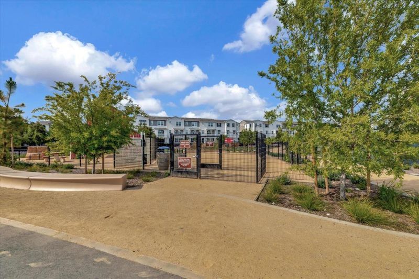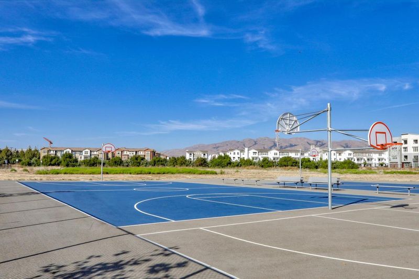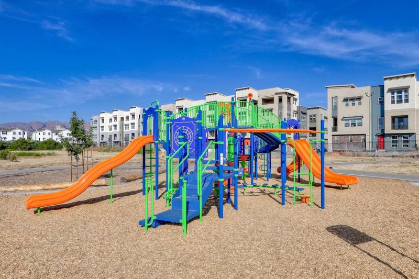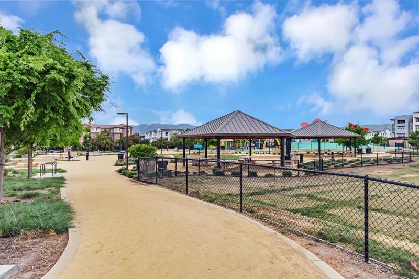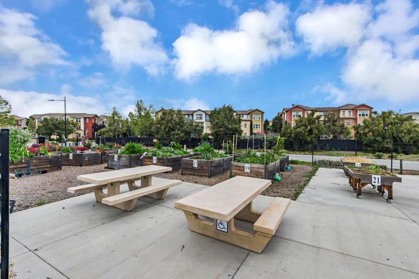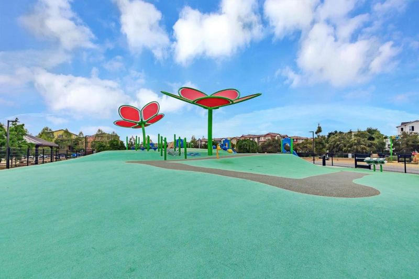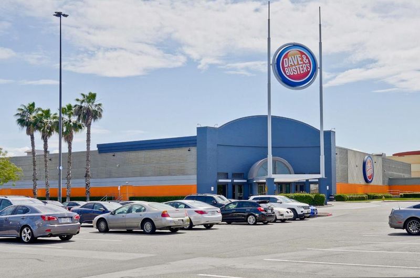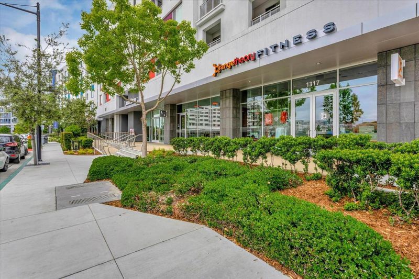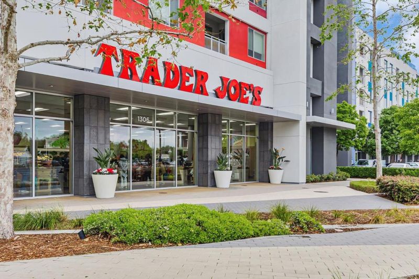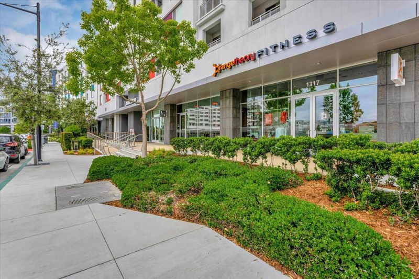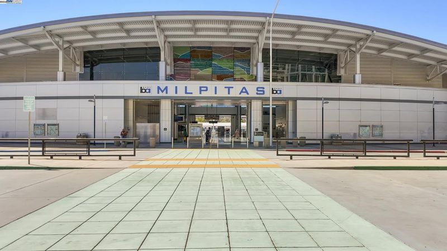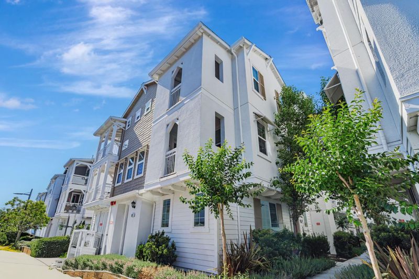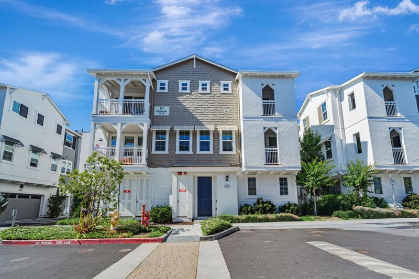
$1,488,888
2,105
SQ FT
$707
SQ/FT
285 Wild Rose Way
@ Centre Pointe Dr - 6 - Milpitas, Milpitas
- 4 Bed
- 4 (3/1) Bath
- 2 Park
- 2,105 sqft
- MILPITAS
-

-
Fri Jun 13, 4:00 pm - 7:00 pm
-
Sat Jun 14, 1:00 pm - 4:00 pm
-
Sun Jun 15, 2:00 pm - 5:00 pm
Welcome to this beautiful, rarely available, ready to move in, East facing townhome built in 2018 situated in a sought-after neighborhood. Offering 2105 sq. ft. of well designed living space, this home features 4 generously sized bedrooms and 3.5 bathrooms - ideal for families/professionals seeking comfort and functionality. The main level showcases a stylish open-concept large kitchen with island, white shaker custom cabinets, pantry and modern finishes that seamlessly connect to the spacious living/dining areas. The first level includes a den converted into a spacious 4th bedroom suite, complete with a full bath and a large walk-in closet, ideal for guests or multi-generational living. Upstairs, you'll find three additional bedrooms and two full bathrooms, including a luxurious primary suite with a large walk-in closet. A convenient laundry area is located on the top floor. Sellers have put in over $100k in upgrades - wood floors, custom closet organizers, top appliances, water softener and RO system. There is a spacious 2-car side-by-side garage with a 240V EV charger outlet. Enjoy walkable access to Mattos Elem, Great Mall, BART/Light Rail, Trader Joe's, Stratford School. Ideal commute to major tech employers with easy access to 880, 680, and 237.
- Days on Market
- 1 day
- Current Status
- Active
- Original Price
- $1,488,888
- List Price
- $1,488,888
- On Market Date
- Jun 12, 2025
- Property Type
- Townhouse
- Area
- 6 - Milpitas
- Zip Code
- 95035
- MLS ID
- ML82008910
- APN
- 086-93-223
- Year Built
- 2018
- Stories in Building
- 3
- Possession
- COE
- Data Source
- MLSL
- Origin MLS System
- MLSListings, Inc.
Stratford School
Private PK-8
Students: 425 Distance: 0.2mi
Pearl Zanker Elementary School
Public K-6 Elementary
Students: 635 Distance: 0.5mi
Northwood Elementary School
Public K-5 Elementary
Students: 574 Distance: 0.8mi
Lamb-O Academy
Private 4-7 Coed
Students: 7 Distance: 1.0mi
Main Street Montessori
Private PK-3 Coed
Students: 50 Distance: 1.0mi
Brooktree Elementary School
Public K-5 Elementary
Students: 461 Distance: 1.1mi
- Bed
- 4
- Bath
- 4 (3/1)
- Full on Ground Floor
- Parking
- 2
- Attached Garage, Electric Car Hookup
- SQ FT
- 2,105
- SQ FT Source
- Unavailable
- Lot SQ FT
- 848.0
- Lot Acres
- 0.019467 Acres
- Kitchen
- Cooktop - Gas, Countertop - Granite, Dishwasher, Exhaust Fan, Garbage Disposal, Hood Over Range, Island, Oven - Built-In, Pantry, Refrigerator
- Cooling
- Central AC
- Dining Room
- Dining Area
- Disclosures
- NHDS Report
- Family Room
- No Family Room
- Flooring
- Hardwood, Tile
- Foundation
- Concrete Slab
- Heating
- Central Forced Air
- Laundry
- In Utility Room, Washer / Dryer
- Possession
- COE
- * Fee
- $359
- Name
- Vintage Group
- Phone
- (855) 403-3852
- *Fee includes
- Exterior Painting, Maintenance - Common Area, and Roof
MLS and other Information regarding properties for sale as shown in Theo have been obtained from various sources such as sellers, public records, agents and other third parties. This information may relate to the condition of the property, permitted or unpermitted uses, zoning, square footage, lot size/acreage or other matters affecting value or desirability. Unless otherwise indicated in writing, neither brokers, agents nor Theo have verified, or will verify, such information. If any such information is important to buyer in determining whether to buy, the price to pay or intended use of the property, buyer is urged to conduct their own investigation with qualified professionals, satisfy themselves with respect to that information, and to rely solely on the results of that investigation.
School data provided by GreatSchools. School service boundaries are intended to be used as reference only. To verify enrollment eligibility for a property, contact the school directly.
