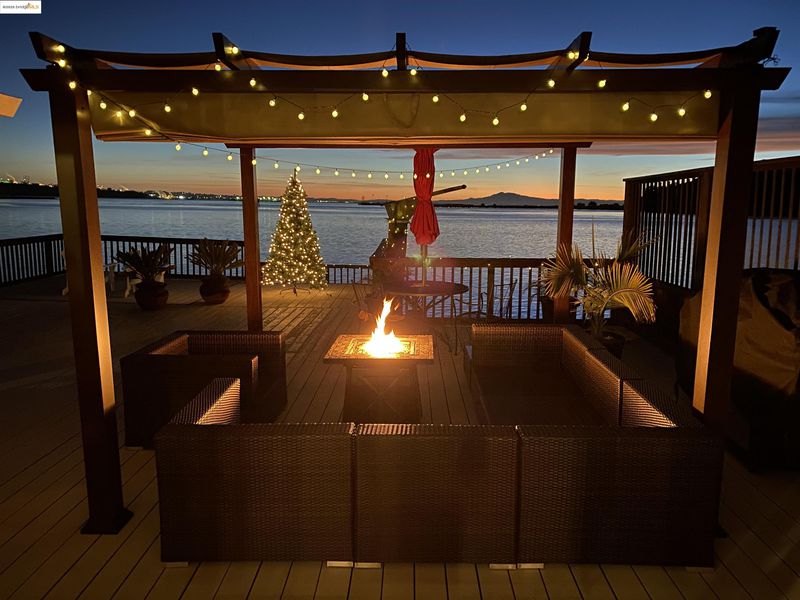
$1,499,000
2,386
SQ FT
$628
SQ/FT
8 Sandy Beach Road
@ Sonoma Blvd. - Sandy Beach, Vallejo
- 3 Bed
- 2.5 (2/1) Bath
- 1 Park
- 2,386 sqft
- Vallejo
-

AN ESCAPE FROM THE ORDINARY! This Sandy Beach Road private community oasis is a hidden GEM. Perfectly located in an unincorporated area of Solano County, this unique waterfront home offers spectacular views of The San Pablo Bay, Mount Tamalpais and Mare Island, with amazing sunsets! As soon as you enter the private gate into the serene front garden, you feel the magic! This home has been beautifully remodeled within the past few years, with great attention to details. Very spacious. Approximately 2,386 Sq.Ft. of living area on a 4,356 Sq.Ft. lot, 1 car attached garage. Elegant Great Room/Living Room/Dining Area. Gas Fireplace. 3 Bedrooms 2.5 Baths, plus 2 bonus spaces. Updated gourmet kitchen. Laundry room. Custom and French doors open onto the large deck over the water for coveted indoor/outdoor living. Panoramic, unobstructed views of San Pablo Bay, Mare Island and Mount Tamalpais. A second new deck off one of the bonus rooms. Sandy Beach Road is 30 miles from downtown San Francisco and 15 miles from wine country/Napa. The Vallejo Ferry to San Francisco is minutes away. This Rare, special home is Magical! It is not to be missed. Showings will be available early June. WOW!!
- Current Status
- Active - Coming Soon
- Original Price
- $1,499,000
- List Price
- $1,499,000
- On Market Date
- Apr 21, 2025
- Property Type
- Detached
- D/N/S
- Sandy Beach
- Zip Code
- 94590
- MLS ID
- 41094106
- APN
- 0062020260
- Year Built
- 1940
- Stories in Building
- 1
- Possession
- COE
- Data Source
- MAXEBRDI
- Origin MLS System
- Bridge AOR
Grace Patterson Elementary School
Public K-5 Elementary
Students: 442 Distance: 0.2mi
Vallejo Regional Education Center
Public n/a Adult Education
Students: NA Distance: 0.8mi
Beverly Hills Elementary School
Public K-5 Elementary
Students: 273 Distance: 1.1mi
Franklin Middle School
Public 6-8 Middle
Students: 570 Distance: 1.5mi
Calvary Christian Academy
Private 1-12 Religious, Coed
Students: NA Distance: 1.6mi
Glen Cove Elementary School
Public K-5 Elementary
Students: 415 Distance: 1.6mi
- Bed
- 3
- Bath
- 2.5 (2/1)
- Parking
- 1
- Attached
- SQ FT
- 2,386
- SQ FT Source
- Public Records
- Lot SQ FT
- 4,356.0
- Lot Acres
- 0.1 Acres
- Pool Info
- None
- Kitchen
- Refrigerator, Eat In Kitchen
- Cooling
- Other
- Disclosures
- Disclosure Package Avail
- Entry Level
- Exterior Details
- Front Yard, Entry Gate, Landscape Front
- Flooring
- Carpet, Wood
- Foundation
- Fire Place
- Gas, Living Room
- Heating
- Natural Gas
- Laundry
- Laundry Room
- Main Level
- 2 Bedrooms, 3 Bedrooms, Main Entry
- Possession
- COE
- Architectural Style
- Other
- Construction Status
- Existing
- Additional Miscellaneous Features
- Front Yard, Entry Gate, Landscape Front
- Roof
- Other
- Fee
- $200
MLS and other Information regarding properties for sale as shown in Theo have been obtained from various sources such as sellers, public records, agents and other third parties. This information may relate to the condition of the property, permitted or unpermitted uses, zoning, square footage, lot size/acreage or other matters affecting value or desirability. Unless otherwise indicated in writing, neither brokers, agents nor Theo have verified, or will verify, such information. If any such information is important to buyer in determining whether to buy, the price to pay or intended use of the property, buyer is urged to conduct their own investigation with qualified professionals, satisfy themselves with respect to that information, and to rely solely on the results of that investigation.
School data provided by GreatSchools. School service boundaries are intended to be used as reference only. To verify enrollment eligibility for a property, contact the school directly.



