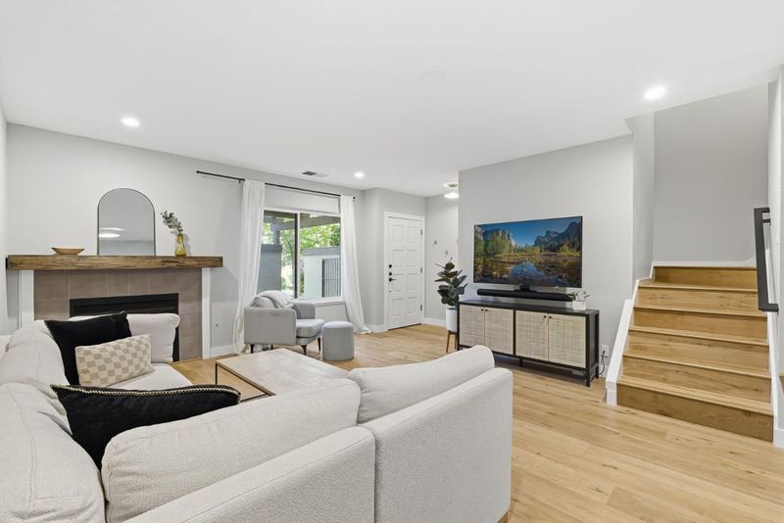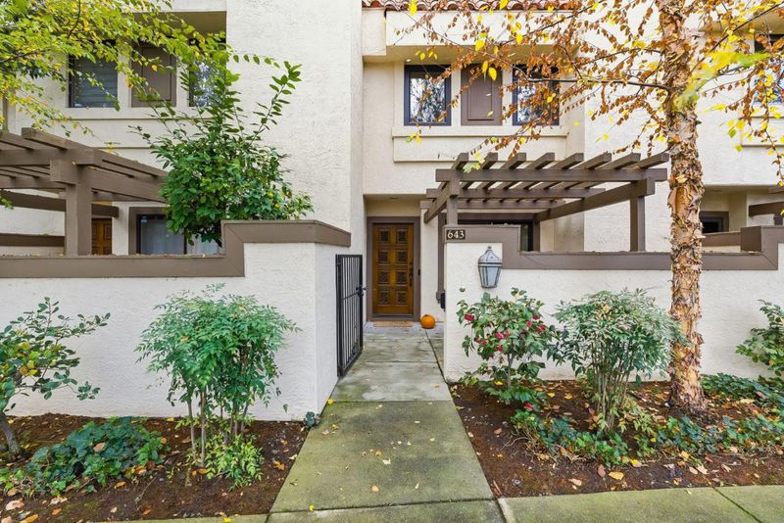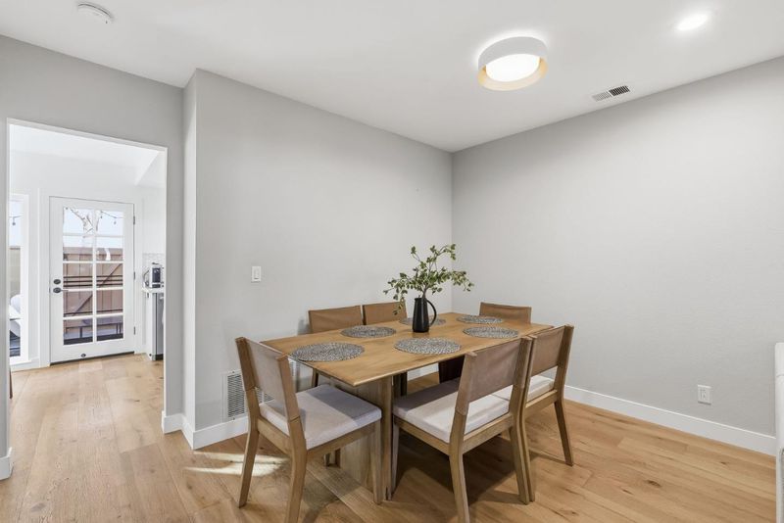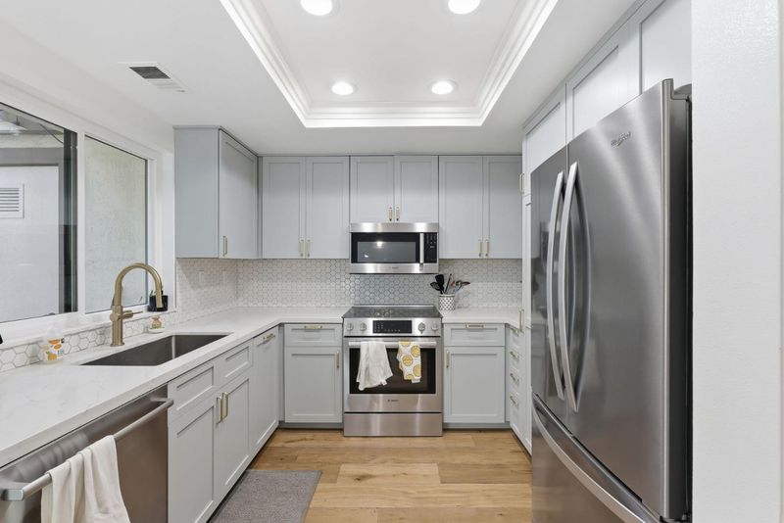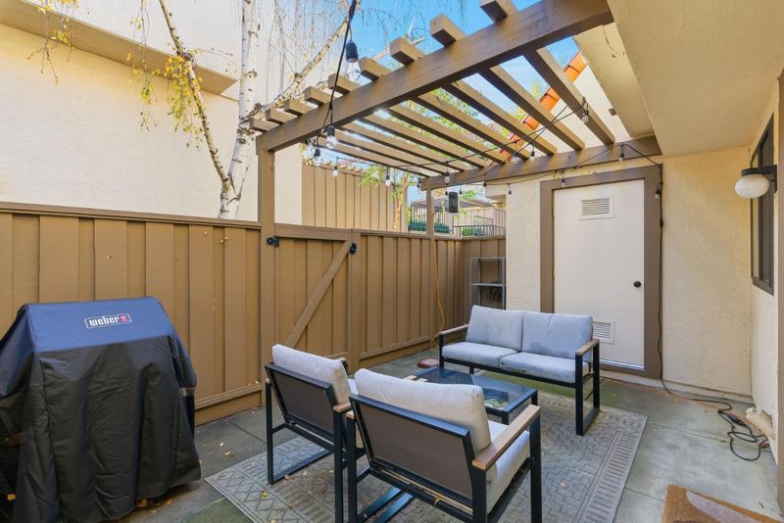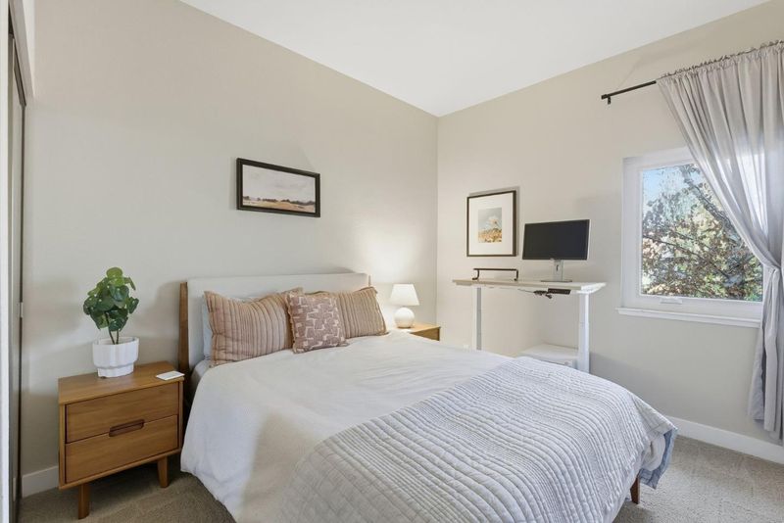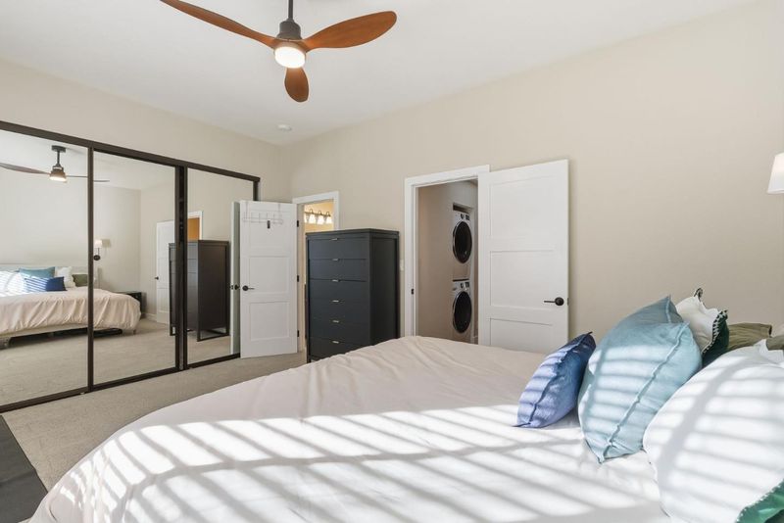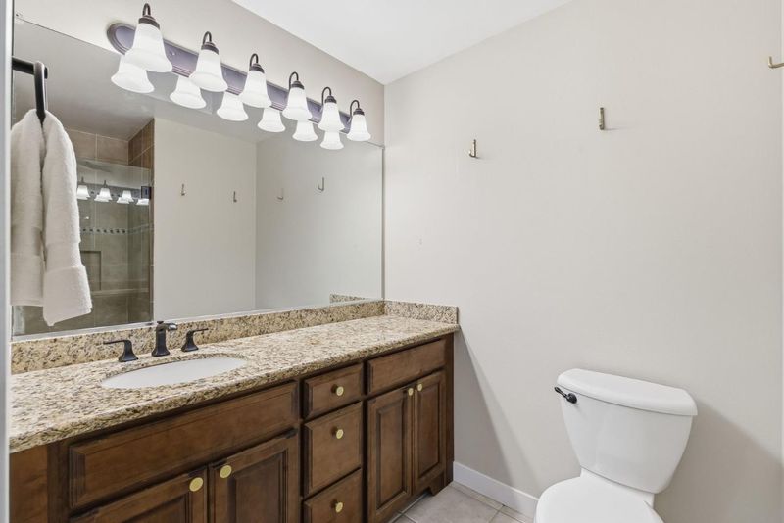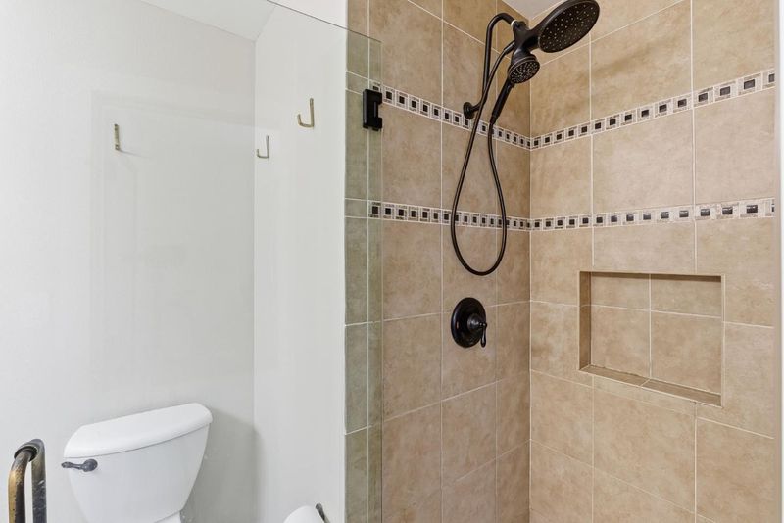
$839,000
1,360
SQ FT
$617
SQ/FT
643 Preakness Drive
@ Pimlico Dr - 4900 - Walnut Creek, Walnut Creek
- 3 Bed
- 3 (2/1) Bath
- 1 Park
- 1,360 sqft
- WALNUT CREEK
-

-
Tue Nov 25, 10:00 am - 1:00 pm
This stunner of a 3-bedroom, 2.5-bath home blends modern elegance with classic charm nestled in a prime location, a short walk to the scenic Iron Horse Trail. This townhome style condominium has 1360 sqft of open living space that boasts wide plank hardwood floors and a chic yet functional kitchen with breakfast nook. The large and open floor plan has stairs leading to the upper level where skylights bring in a bounty of natural light and your three bedrooms, two bathrooms, and conveniently located laundry in the hall are situated. The central AC, oversized primary bedroom, downstairs bathroom facelift, and ample storage are all things the sellers will miss! Enjoy generous outdoor space including a front patio with lockable bike shed, and a large back patio perfect for entertaining! Everything you need is just minutes away - you're located conveniently close to downtown Walnut Creek, top-rated schools, the library, parks, Iron Horse Regional Trail, grocery stores, restaurants, BART and public transportation along with freeway access. Main Chance Estates HOA also offers a pool, a tennis court, and walking paths. Don't miss the chance to make this your dream home, offering the perfect blend of style, comfort, and a fantastic location.
- Days on Market
- 5 days
- Current Status
- Active
- Original Price
- $839,000
- List Price
- $839,000
- On Market Date
- Nov 20, 2025
- Property Type
- Townhouse
- Area
- 4900 - Walnut Creek
- Zip Code
- 94597
- MLS ID
- ML82027986
- APN
- 173-250-034-1
- Year Built
- 1986
- Stories in Building
- 2
- Possession
- Unavailable
- Data Source
- MLSL
- Origin MLS System
- MLSListings, Inc.
Walnut Creek Intermediate School
Public 6-8 Middle
Students: 1049 Distance: 0.3mi
Buena Vista Elementary School
Public K-5 Elementary
Students: 462 Distance: 0.5mi
S.T.A.R.S. School
Private K-3 Preschool Early Childhood Center, Elementary, Coed
Students: NA Distance: 0.6mi
Walnut Creek Christian Academy
Private PK-8 Elementary, Religious, Coed
Students: 270 Distance: 0.6mi
Futures Academy - Walnut Creek
Private 6-12 Coed
Students: 60 Distance: 0.7mi
Palmer School For Boys And Girls
Private K-8 Elementary, Coed
Students: 386 Distance: 0.8mi
- Bed
- 3
- Bath
- 3 (2/1)
- Parking
- 1
- Covered Parking, Detached Garage, Gate / Door Opener
- SQ FT
- 1,360
- SQ FT Source
- Unavailable
- Lot SQ FT
- 925.0
- Lot Acres
- 0.021235 Acres
- Pool Info
- Community Facility
- Cooling
- Central AC
- Dining Room
- Breakfast Nook, Dining Area in Living Room
- Disclosures
- Natural Hazard Disclosure
- Family Room
- No Family Room
- Foundation
- Concrete Slab
- Fire Place
- Gas Starter, Living Room
- Heating
- Central Forced Air
- Laundry
- Upper Floor
- * Fee
- $661
- Name
- Main Chance Estates HOA
- *Fee includes
- Garbage, Insurance - Common Area, Landscaping / Gardening, Maintenance - Common Area, Management Fee, Pool, Spa, or Tennis, and Water / Sewer
MLS and other Information regarding properties for sale as shown in Theo have been obtained from various sources such as sellers, public records, agents and other third parties. This information may relate to the condition of the property, permitted or unpermitted uses, zoning, square footage, lot size/acreage or other matters affecting value or desirability. Unless otherwise indicated in writing, neither brokers, agents nor Theo have verified, or will verify, such information. If any such information is important to buyer in determining whether to buy, the price to pay or intended use of the property, buyer is urged to conduct their own investigation with qualified professionals, satisfy themselves with respect to that information, and to rely solely on the results of that investigation.
School data provided by GreatSchools. School service boundaries are intended to be used as reference only. To verify enrollment eligibility for a property, contact the school directly.
