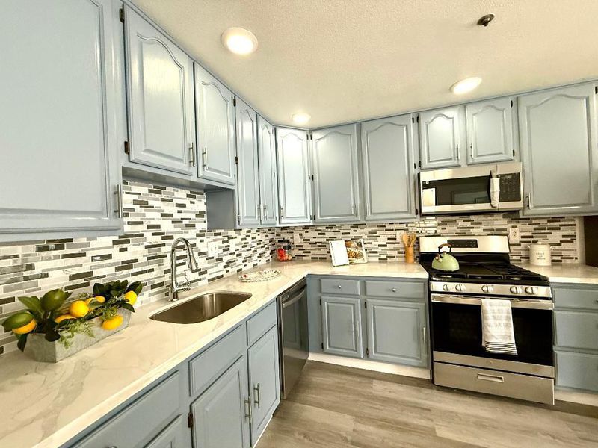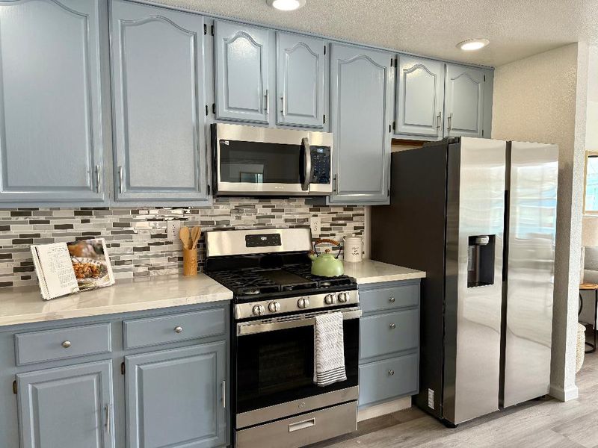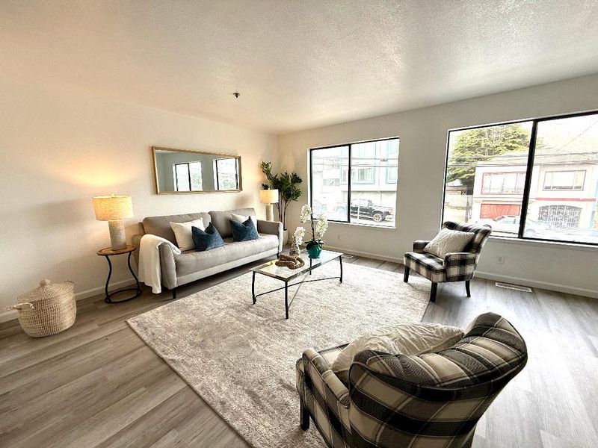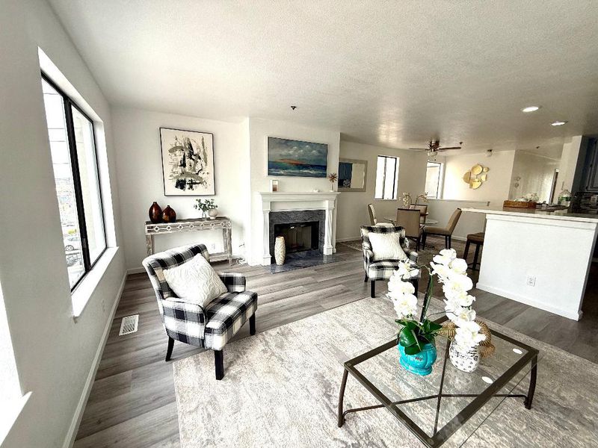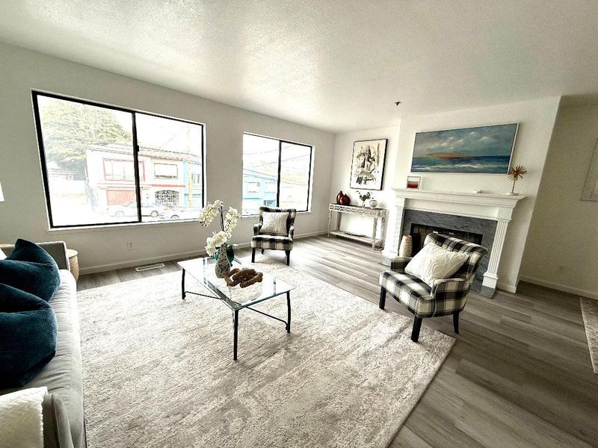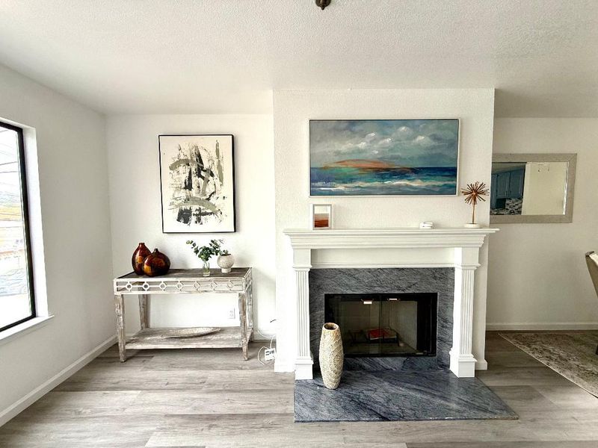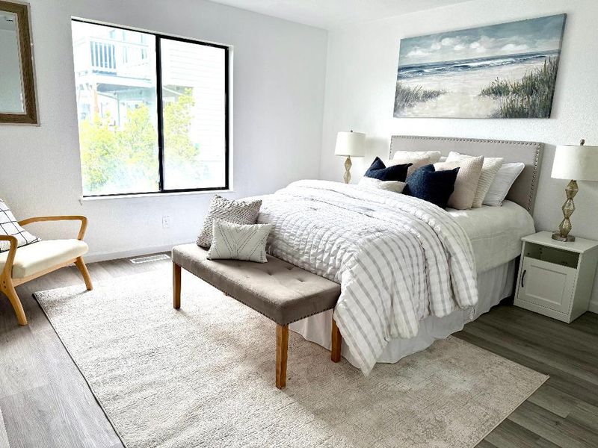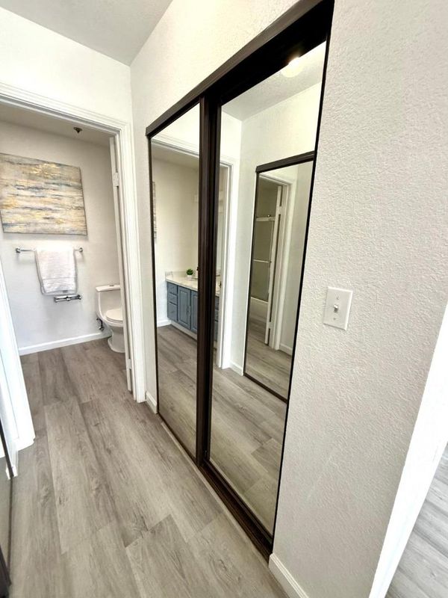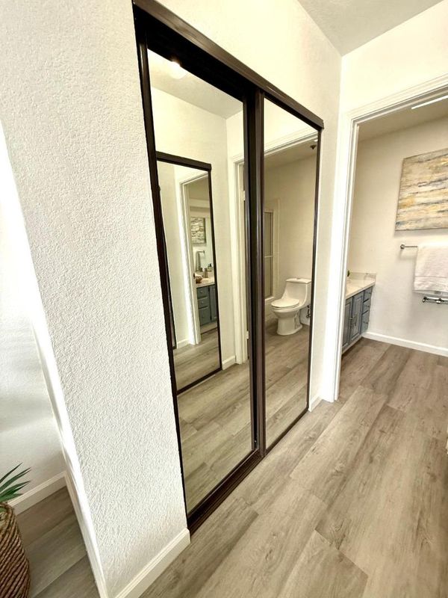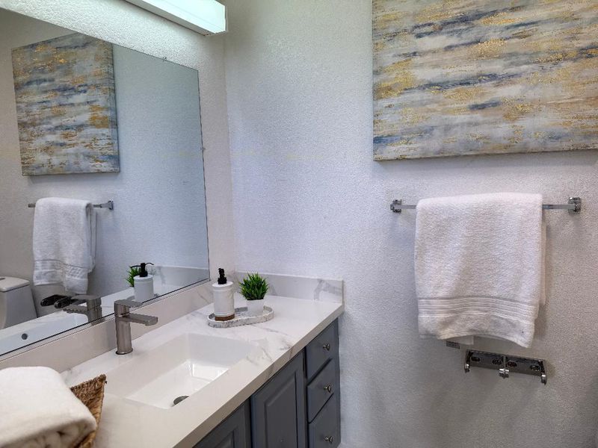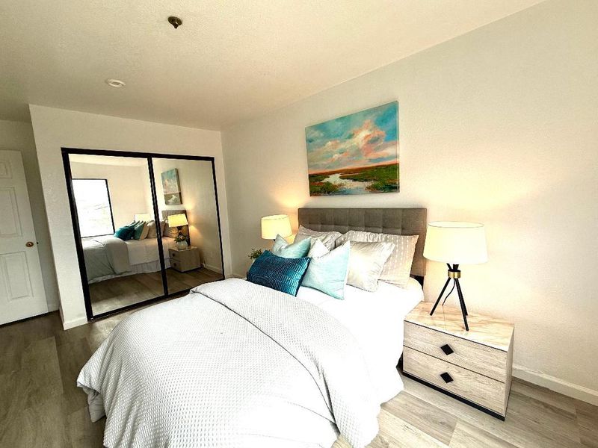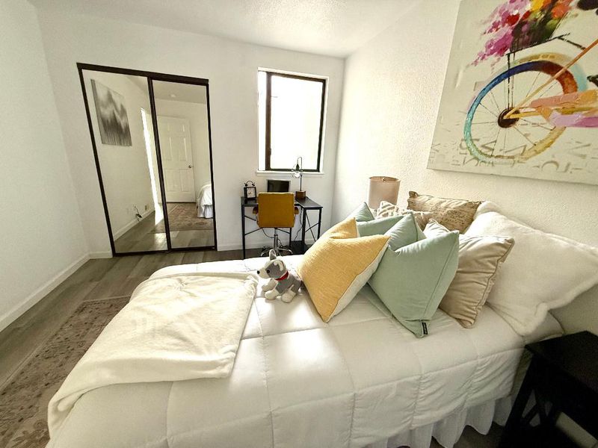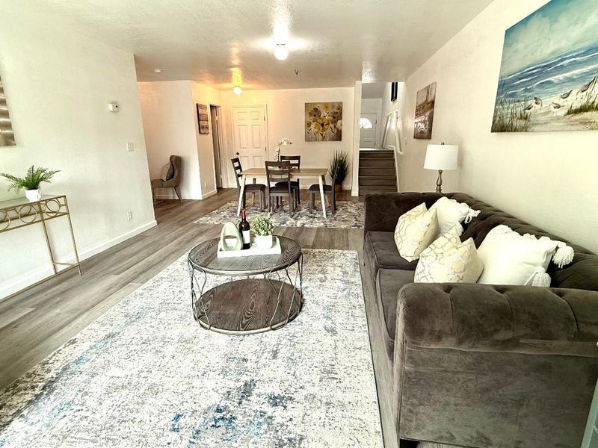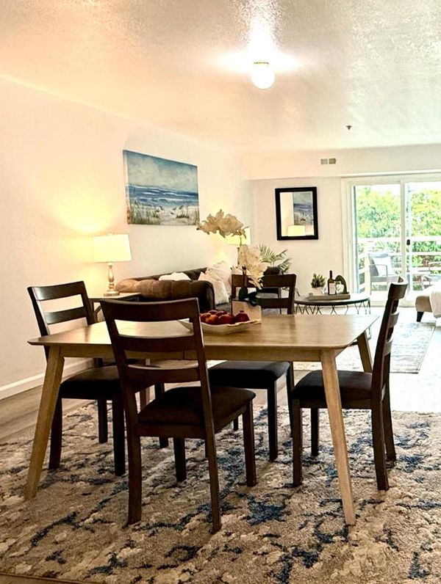
$1,348,888
2,150
SQ FT
$627
SQ/FT
900 Hillside Boulevard
@ Castle - 690 - 'Original' Daly City, Daly City
- 4 Bed
- 3 Bath
- 2 Park
- 2,150 sqft
- DALY CITY
-

-
Sat Jun 14, 2:00 pm - 4:00 pm
See this beautiful 4 bedroom/3 bath updated home with potential in-law unit on lower level
-
Sun Jun 15, 2:00 pm - 4:00 pm
See this beautiful 4 bedroom/3 bath updated home with potential in-law unit on lower level
Welcome to 900 Hillside in the heart of Daly City! This 4 bedroom 3 bath charmer offers 2,150 sf of living space, blends modern style with functionality. The fresh interior & exterior paint provides a crisp and modern look throughout. The new LVP flooring adds a touch of elegance and ease of maintenance. The cheery & light-filled living room features a cozy fireplace that brings warmth on cold evenings, and flows seamlessly into the dining area. You will love the chef's kitchen which boasts quartz counter/breakfast bar & new stainless steel appliances for the culinary enthusiast. The skylights enhance natural light and brightens the hallway and bathrooms. Upper level has 3 generous-sized bedrooms with mirrored closets & 2 updated baths. The primary bedroom offers a his & hers mirrored closet & updated bath ensuite with a skylight. The lower level has a spacious family room, a bright bedroom, updated bath, dining area & office nook for the computer techy or those working remotely and truly a haven for generational living (potential in-law unit). Has 2-car garage & driveway, mature trees in the backyard and conveniently located close to transportation, stores, BART, school, etc. This stunning home is a perfect blend of comfort and functionality and awaits the lucky homeowner.
- Days on Market
- 1 day
- Current Status
- Active
- Original Price
- $1,348,888
- List Price
- $1,348,888
- On Market Date
- Jun 13, 2025
- Property Type
- Single Family Home
- Area
- 690 - 'Original' Daly City
- Zip Code
- 94014
- MLS ID
- ML82010895
- APN
- 006-468-230
- Year Built
- 1991
- Stories in Building
- 2
- Possession
- COE
- Data Source
- MLSL
- Origin MLS System
- MLSListings, Inc.
Thomas R. Pollicita Middle School
Public 6-8 Middle
Students: 677 Distance: 0.1mi
Bridgemont High School
Private 9-12 Secondary, Religious, Coed
Students: 40 Distance: 0.1mi
Bridgemont High School
Private 9-12
Students: 37 Distance: 0.1mi
Thornton High School
Public 9-12 Continuation
Students: 124 Distance: 0.1mi
Susan B. Anthony Elementary School
Public K-5 Elementary
Students: 525 Distance: 0.3mi
Jefferson High School
Public 9-12 Secondary
Students: 1217 Distance: 0.3mi
- Bed
- 4
- Bath
- 3
- Showers over Tubs - 2+, Skylight, Updated Bath
- Parking
- 2
- Attached Garage, Off-Street Parking
- SQ FT
- 2,150
- SQ FT Source
- Unavailable
- Lot SQ FT
- 2,649.0
- Lot Acres
- 0.060813 Acres
- Kitchen
- Countertop - Quartz, Dishwasher, Garbage Disposal, Microwave, Oven Range - Gas, Refrigerator
- Cooling
- None
- Dining Room
- Dining Area
- Disclosures
- NHDS Report
- Family Room
- Separate Family Room
- Flooring
- Laminate
- Foundation
- Concrete Slab
- Fire Place
- Gas Burning, Living Room
- Heating
- Central Forced Air
- Laundry
- Gas Hookup, In Garage
- Views
- City Lights
- Possession
- COE
- Architectural Style
- Contemporary
- Fee
- Unavailable
MLS and other Information regarding properties for sale as shown in Theo have been obtained from various sources such as sellers, public records, agents and other third parties. This information may relate to the condition of the property, permitted or unpermitted uses, zoning, square footage, lot size/acreage or other matters affecting value or desirability. Unless otherwise indicated in writing, neither brokers, agents nor Theo have verified, or will verify, such information. If any such information is important to buyer in determining whether to buy, the price to pay or intended use of the property, buyer is urged to conduct their own investigation with qualified professionals, satisfy themselves with respect to that information, and to rely solely on the results of that investigation.
School data provided by GreatSchools. School service boundaries are intended to be used as reference only. To verify enrollment eligibility for a property, contact the school directly.
