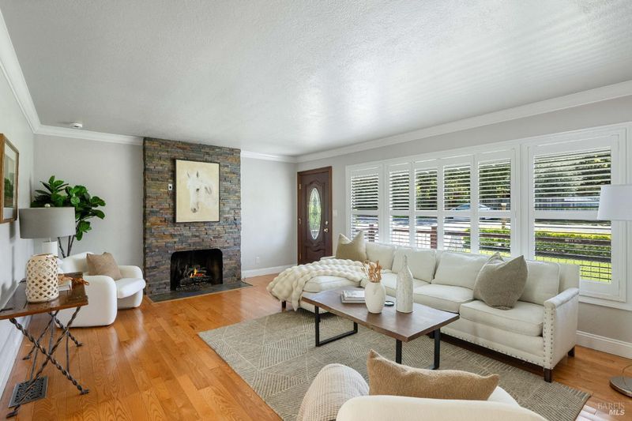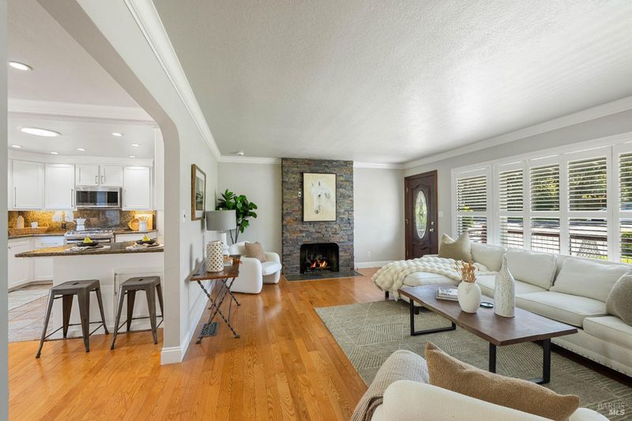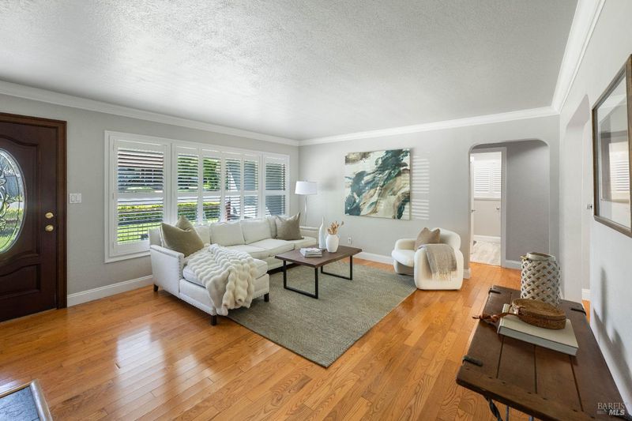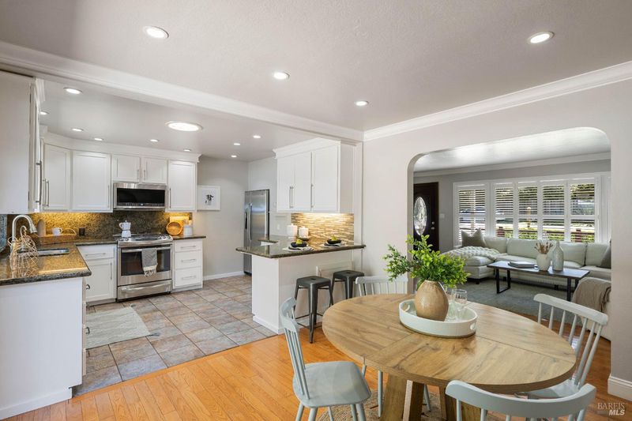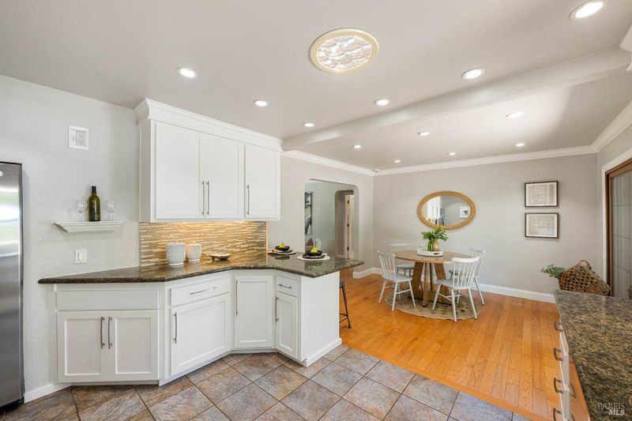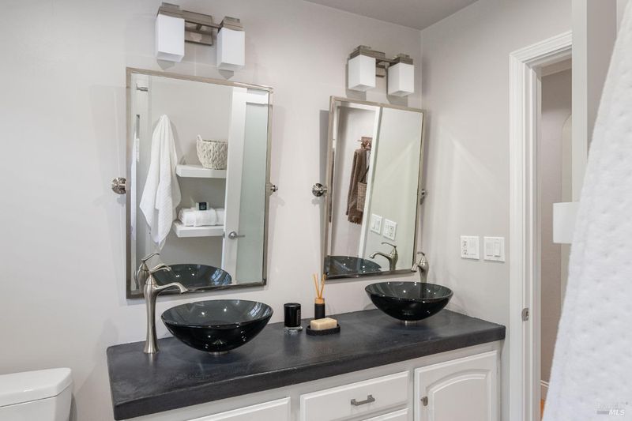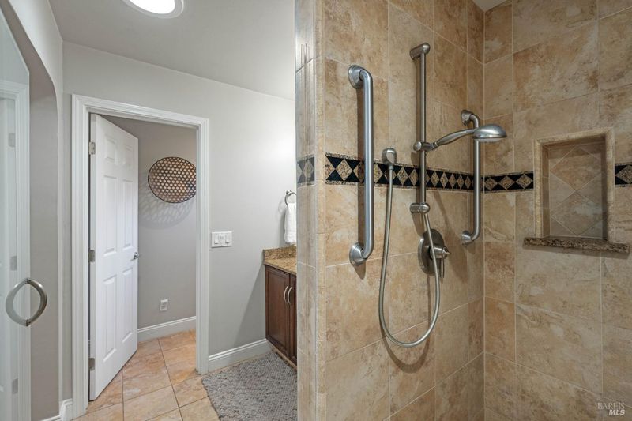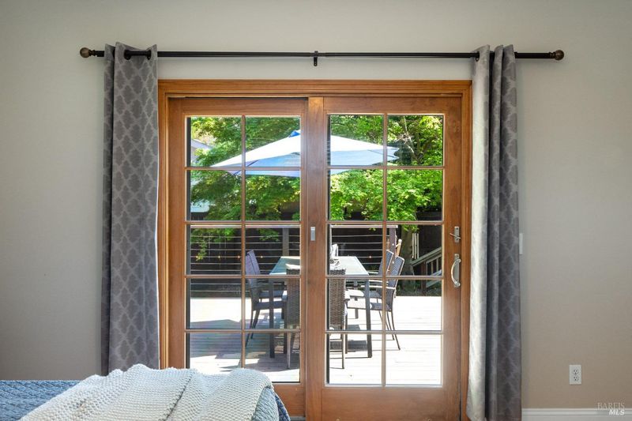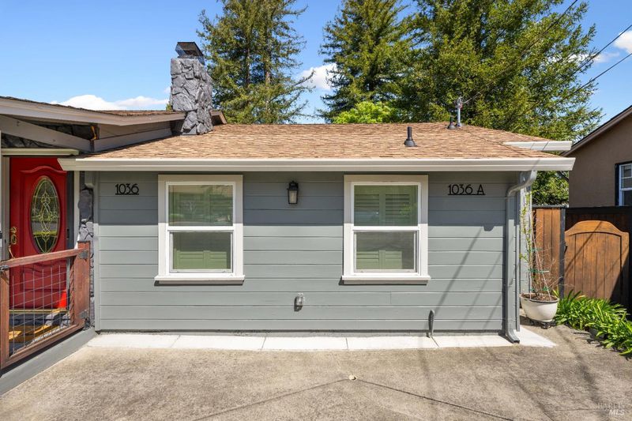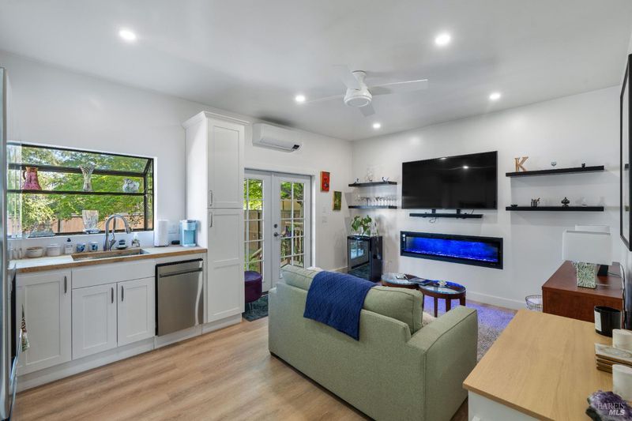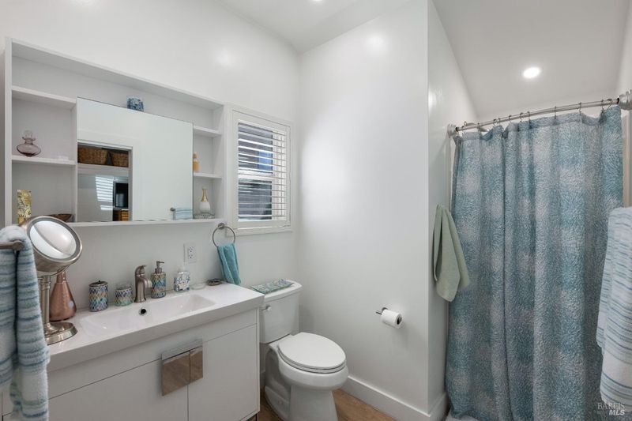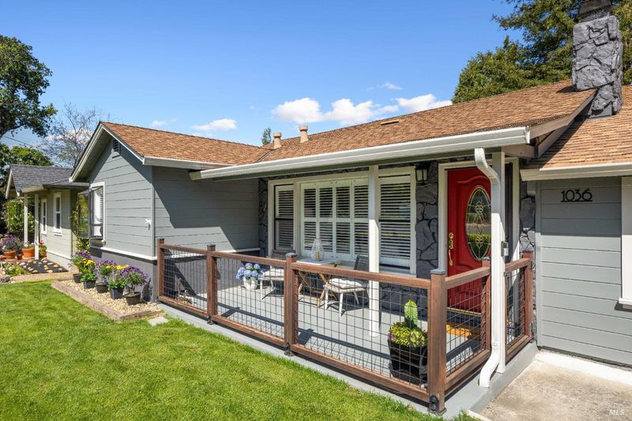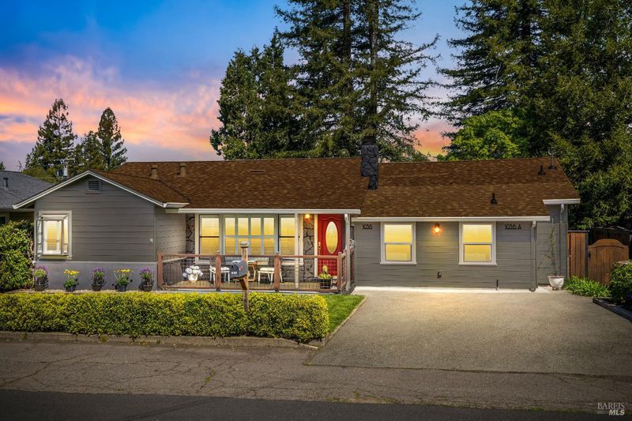
$1,299,000
1,824
SQ FT
$712
SQ/FT
1036 Summit Avenue
@ East Avenue - Napa
- 3 Bed
- 3 Bath
- 4 Park
- 1,824 sqft
- Napa
-

Tasteful, inviting, and ideally located in Napa's coveted Alta Heights neighborhood, this charming property has a fully permitted 1bed/1bath, 531sf ADU. The main house features 2 spacious bedrooms, including a luxurious and serene primary suite. Timeless finishes-ash hardwood floors, 6" baseboards, crown molding, and fresh exterior paint add warmth and character throughout. The updated kitchen is a true standout for culinary enthusiasts, while a built-in wine fridge makes entertaining effortless. Step outside to an expansive deck, ideal for outdoor parties, and the generous backyard is perfect for relaxing, hosting, or soaking up the Napa sunshine. A drip irrigation and sprinkler system support the thriving landscaping, creating a lush, inviting sanctuary. An on-demand tankless water heater and tasteful upgrades pair enduring charm with contemporary comfort. This exceptional property merges classic allure with contemporary styling, presenting a unique opportunity in a prime location. Built in 2023, ADU showcases quality and thoughtful design, providing a versatile space that can serve as a private retreat, guest accommodations, or generate additional income. Just minutes from world-class dining, wineries, shopping and downtown Napa-this is wine country living at its best!
- Days on Market
- 14 days
- Current Status
- Active
- Original Price
- $1,299,000
- List Price
- $1,299,000
- On Market Date
- Apr 16, 2025
- Property Type
- Single Family Residence
- Area
- Napa
- Zip Code
- 94559
- MLS ID
- 325030879
- APN
- 045-053-007-000
- Year Built
- 1953
- Stories in Building
- Unavailable
- Possession
- Close Of Escrow
- Data Source
- BAREIS
- Origin MLS System
Alta Heights Elementary School
Public K-5 Elementary
Students: 295 Distance: 0.5mi
The Oxbow School
Private 11-12 Coed
Students: 78 Distance: 0.7mi
St. John The Baptist Catholic
Private K-8 Elementary, Religious, Coed
Students: 147 Distance: 0.8mi
New Technology High School
Public 9-12 Alternative, Coed
Students: 417 Distance: 0.8mi
Mcpherson Elementary School
Public K-5 Elementary
Students: 428 Distance: 1.1mi
Blue Oak School
Private K-8 Nonprofit
Students: 145 Distance: 1.1mi
- Bed
- 3
- Bath
- 3
- Granite, Low-Flow Toilet(s), Shower Stall(s), Skylight/Solar Tube, Tile, Window
- Parking
- 4
- Converted Garage, Uncovered Parking Spaces 2+
- SQ FT
- 1,824
- SQ FT Source
- Assessor Auto-Fill
- Lot SQ FT
- 6,434.0
- Lot Acres
- 0.1477 Acres
- Kitchen
- Granite Counter, Skylight(s)
- Cooling
- Central
- Dining Room
- Dining Bar, Space in Kitchen
- Living Room
- Cathedral/Vaulted, Skylight(s)
- Flooring
- Slate, Wood
- Foundation
- Concrete
- Fire Place
- Gas Log, Gas Piped, Gas Starter
- Heating
- Central
- Laundry
- Laundry Closet, Washer/Dryer Stacked Included
- Main Level
- Bedroom(s), Dining Room, Full Bath(s), Kitchen, Living Room, Primary Bedroom, Street Entrance
- Possession
- Close Of Escrow
- Fee
- $0
MLS and other Information regarding properties for sale as shown in Theo have been obtained from various sources such as sellers, public records, agents and other third parties. This information may relate to the condition of the property, permitted or unpermitted uses, zoning, square footage, lot size/acreage or other matters affecting value or desirability. Unless otherwise indicated in writing, neither brokers, agents nor Theo have verified, or will verify, such information. If any such information is important to buyer in determining whether to buy, the price to pay or intended use of the property, buyer is urged to conduct their own investigation with qualified professionals, satisfy themselves with respect to that information, and to rely solely on the results of that investigation.
School data provided by GreatSchools. School service boundaries are intended to be used as reference only. To verify enrollment eligibility for a property, contact the school directly.
