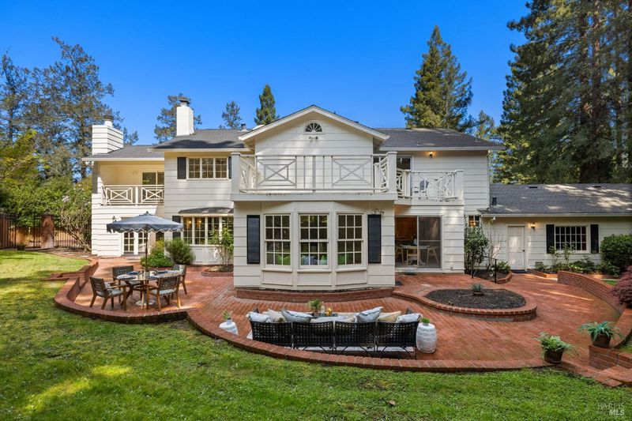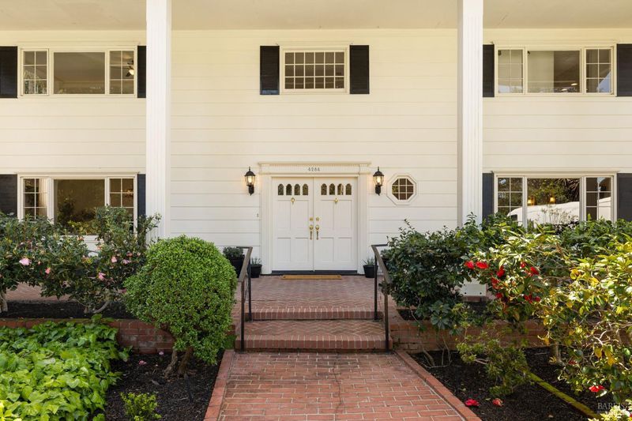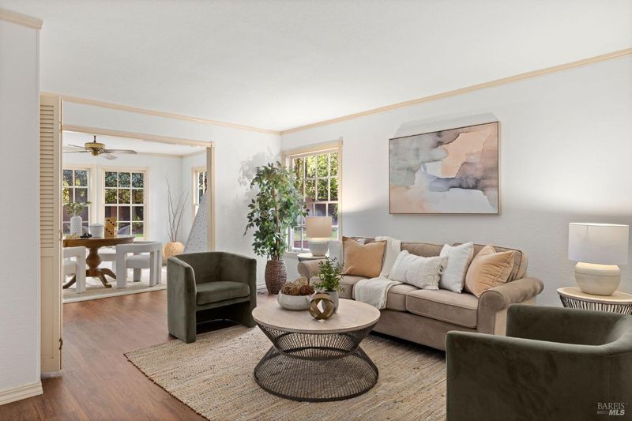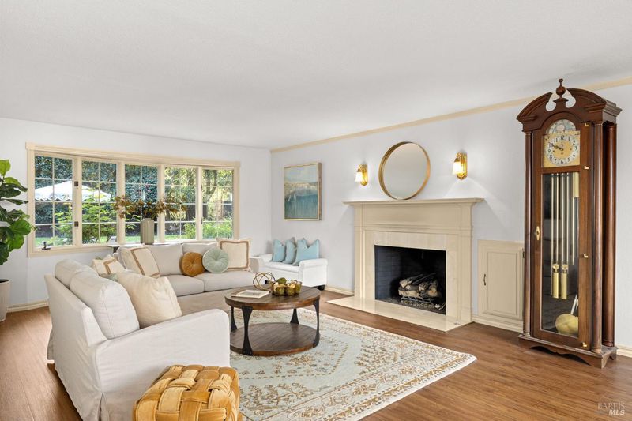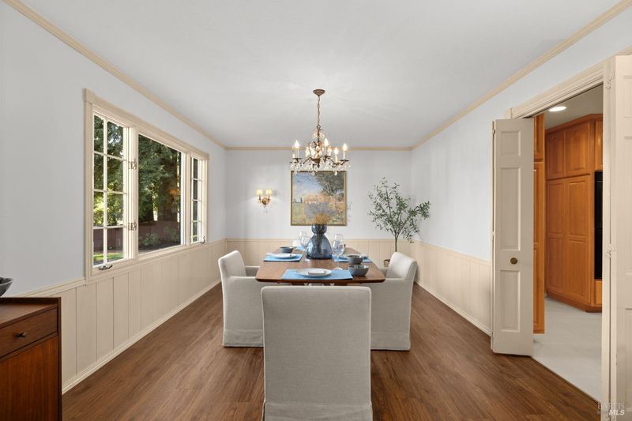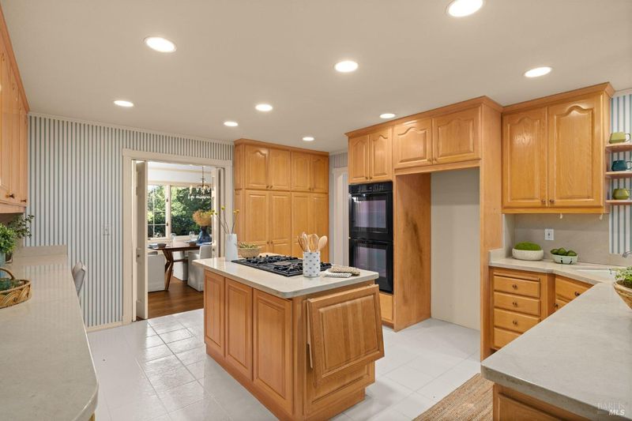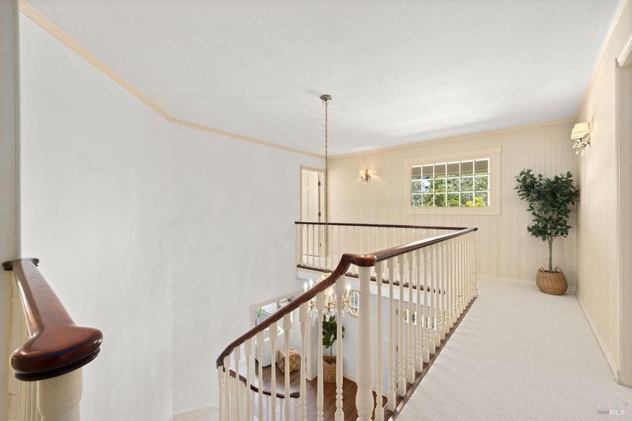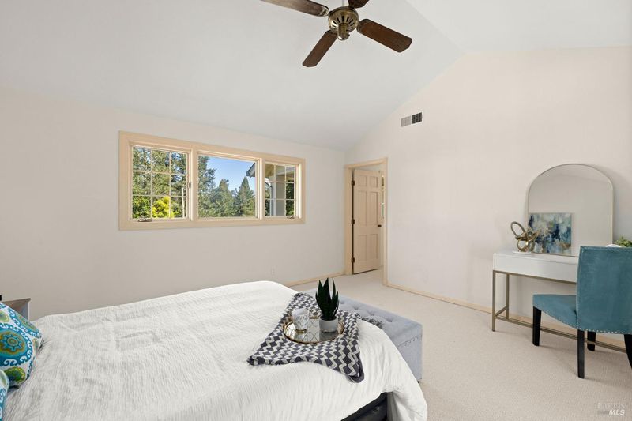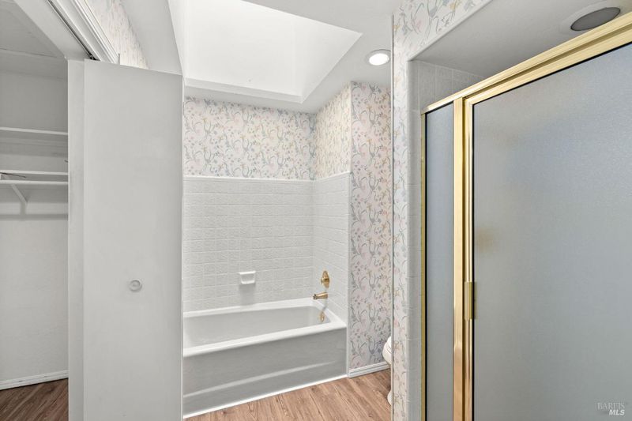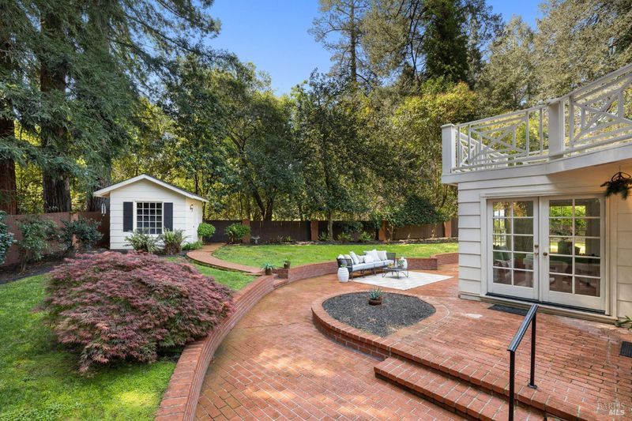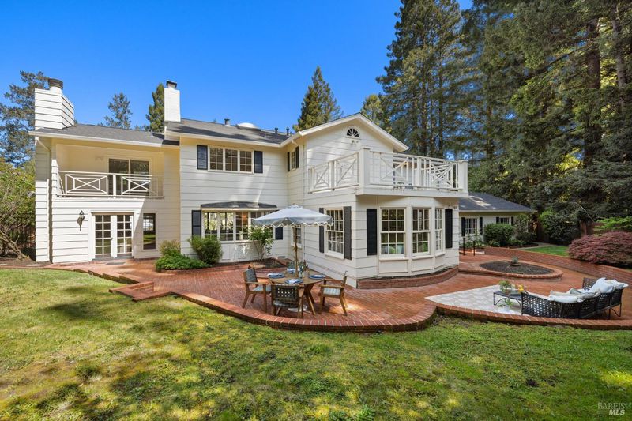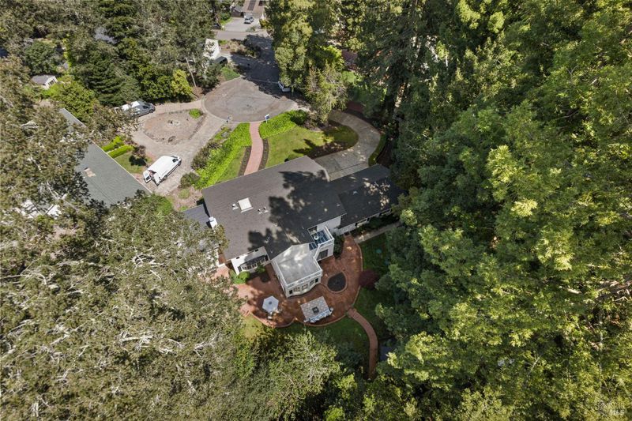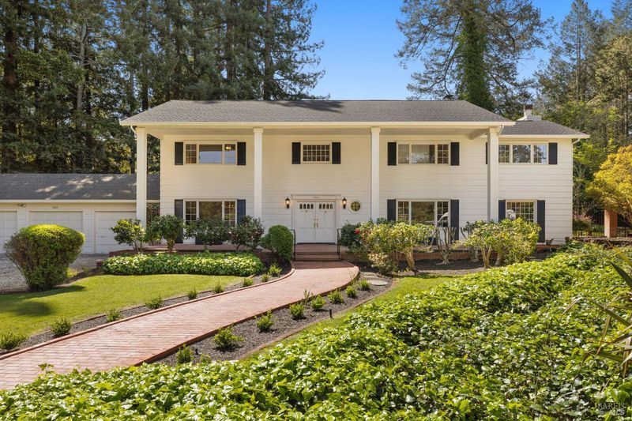
$1,300,000
3,579
SQ FT
$363
SQ/FT
4284 Woodland Shadows Place
@ Montecito Ave - Santa Rosa-Northeast, Santa Rosa
- 4 Bed
- 4 (3/1) Bath
- 6 Park
- 3,579 sqft
- Santa Rosa
-

Nestled at the end of a quiet cul-de-sac in highly sought-after Montecito Heights, this elegant Colonial-style home offers the perfect blend of charm and comfort. Montecito Heights feels like a tranquil escape yet it's just moments from local shops, restaurants, and conveniences. Step inside to a grand foyer with soaring vaulted ceilings that make a breathtaking first impression. With brand-new flooring throughout and fresh interior paint, the home feels both luxurious and move-in ready. Designed for comfort and versatility, this spacious residence features two separate living areas, a large private office, and two generously sized primary suites, each with its own en suite bathroom, perfect for multi-generational living or hosting guests in style. Another plus is the split heating system for upstairs and downstairs for energy efficiency. Enjoy sunny afternoons or peaceful evenings in the private backyard, complete with a charming shed and lush landscaping. Upstairs, a spectacular patio offers a serene space to unwind and enjoy. The stately grand driveway and three-car garage provide both impressive curb appeal and ample parking. With two septic tanks and all the benefits of a traditional Colonial layout, this home is a rare find in a truly special neighborhood.
- Days on Market
- 18 days
- Current Status
- Active
- Original Price
- $1,300,000
- List Price
- $1,300,000
- On Market Date
- Apr 11, 2025
- Property Type
- Single Family Residence
- Area
- Santa Rosa-Northeast
- Zip Code
- 95404
- MLS ID
- 325031231
- APN
- 181-390-006-000
- Year Built
- 1966
- Stories in Building
- Unavailable
- Possession
- Close Of Escrow
- Data Source
- BAREIS
- Origin MLS System
Brush Creek Montessori School
Private K-8 Montessori, Elementary, Coed
Students: 51 Distance: 0.5mi
Hidden Valley Elementary Satellite School
Public K-6 Elementary
Students: 536 Distance: 0.8mi
Madrone Elementary School
Public K-6 Elementary
Students: 419 Distance: 0.9mi
Rincon School
Private 7-12 Special Education Program, Boarding And Day, Nonprofit
Students: NA Distance: 1.0mi
Proctor Terrace Elementary School
Public K-6 Elementary
Students: 410 Distance: 1.1mi
Covenant Christian Academy
Private 1-12 Religious, Nonprofit
Students: 31 Distance: 1.2mi
- Bed
- 4
- Bath
- 4 (3/1)
- Tub w/Shower Over
- Parking
- 6
- Attached, Garage Door Opener
- SQ FT
- 3,579
- SQ FT Source
- Assessor Auto-Fill
- Lot SQ FT
- 19,206.0
- Lot Acres
- 0.4409 Acres
- Cooling
- Ceiling Fan(s)
- Dining Room
- Formal Area
- Fire Place
- Gas Log
- Heating
- Central, MultiUnits
- Laundry
- Hookups Only
- Upper Level
- Bedroom(s), Full Bath(s), Primary Bedroom
- Main Level
- Dining Room, Family Room, Garage, Living Room, Partial Bath(s), Street Entrance
- Possession
- Close Of Escrow
- Architectural Style
- Colonial
- Fee
- $0
MLS and other Information regarding properties for sale as shown in Theo have been obtained from various sources such as sellers, public records, agents and other third parties. This information may relate to the condition of the property, permitted or unpermitted uses, zoning, square footage, lot size/acreage or other matters affecting value or desirability. Unless otherwise indicated in writing, neither brokers, agents nor Theo have verified, or will verify, such information. If any such information is important to buyer in determining whether to buy, the price to pay or intended use of the property, buyer is urged to conduct their own investigation with qualified professionals, satisfy themselves with respect to that information, and to rely solely on the results of that investigation.
School data provided by GreatSchools. School service boundaries are intended to be used as reference only. To verify enrollment eligibility for a property, contact the school directly.
