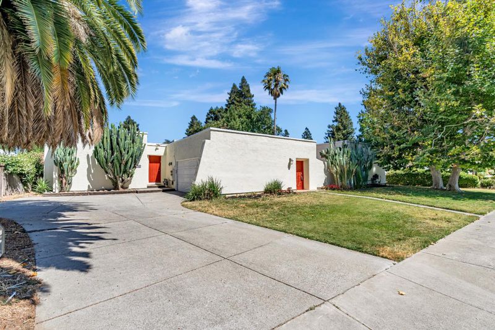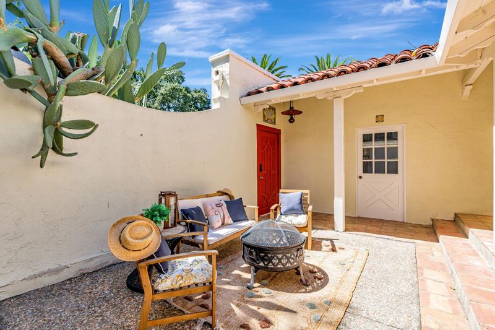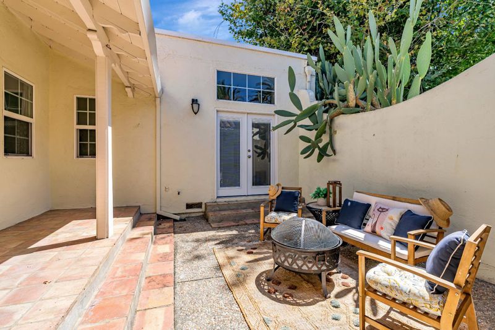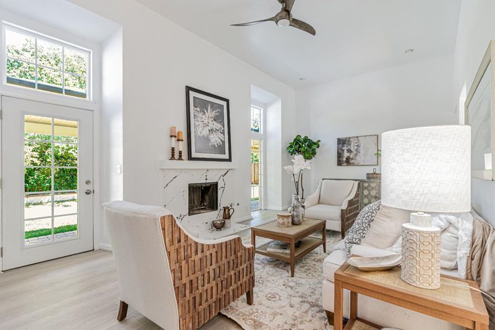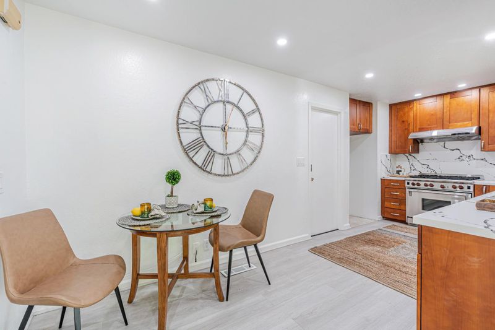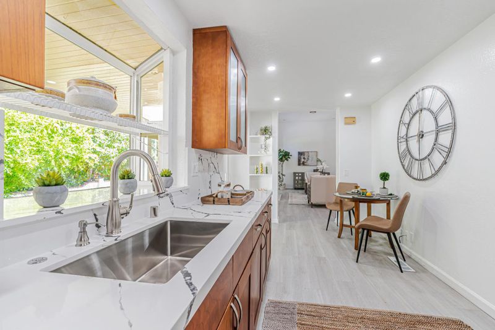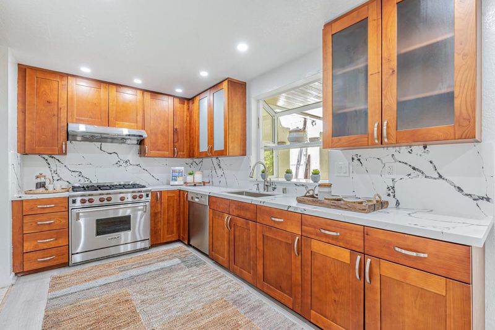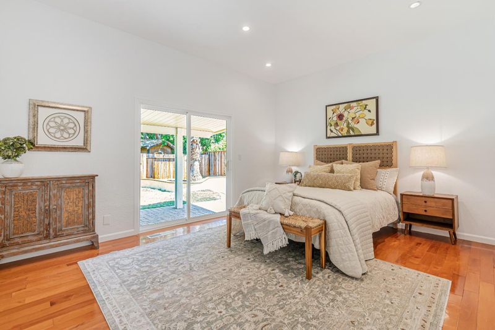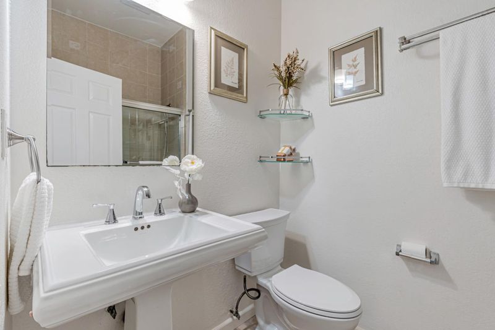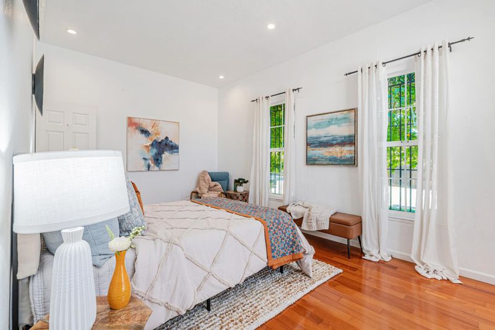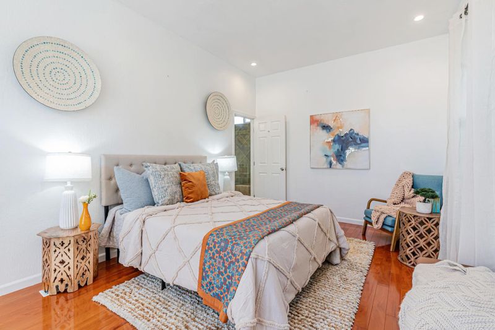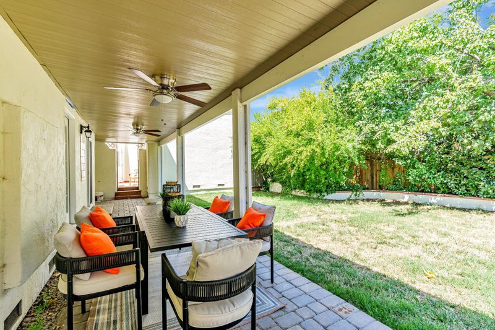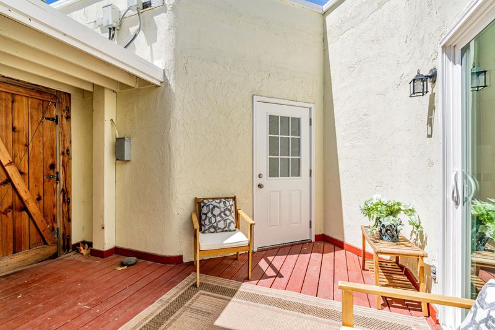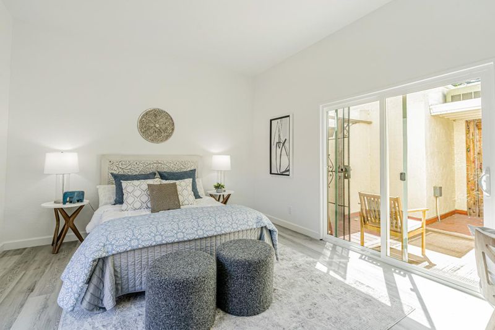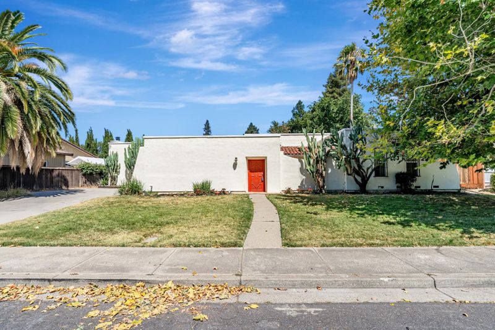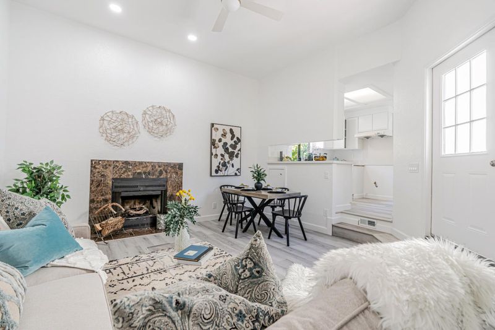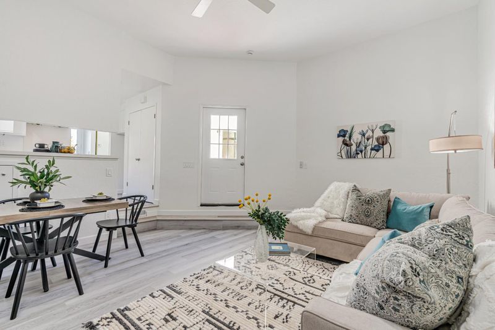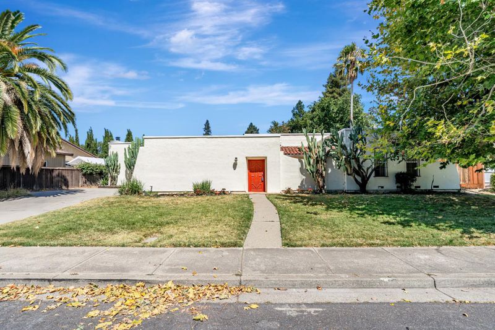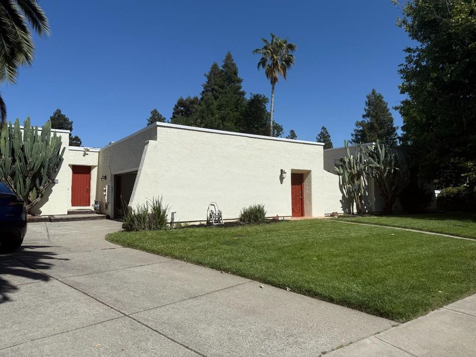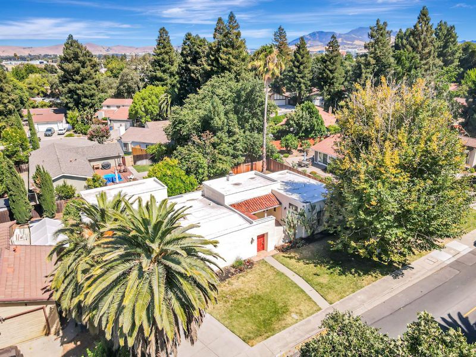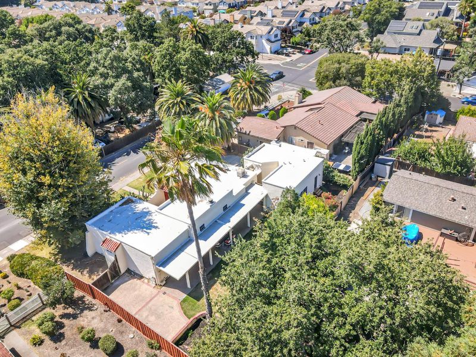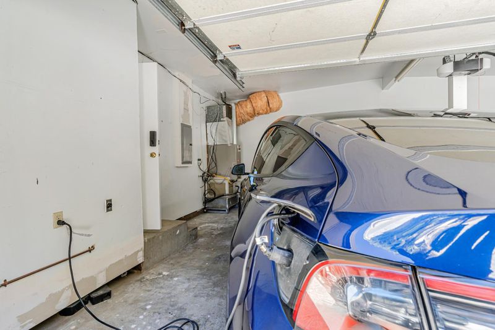
$989,888
1,350
SQ FT
$733
SQ/FT
759 Camelback Road
@ Chilpancingo Road and 2nd Street - 5400 - Pleasant Hill, Pleasant Hill
- 2 Bed
- 2 Bath
- 2 Park
- 1,350 sqft
- PLEASANT HILL
-

-
Sat Aug 9, 1:00 pm - 4:00 pm
Free tacos for the first 50 people.
-
Sun Aug 10, 1:00 pm - 4:00 pm
Free tacos for the first 50 people.
Modern Spanish Charm with Income Potential in the Heart of Pleasant Hill Welcome to 759 Camelback Road, where old-world charm meets modern California living. This reimagined Spanish-style single-level home is more than just a pretty face its a smart lifestyle move. The main residence features 2 bedrooms and 2 baths across approx. 1,350 sq ft, filled with character-rich touches like vaulted ceilings, original wood floors, and an enclosed sun porch perfect for year-round lounging. Thoughtful updates blend seamlessly into the vintage appeal granite countertops, stainless steel appliances, and refreshed bathrooms offer both style and function. A fully detached, private-entry 1BD/1BA ADU (approx. 457 sq ft) adds versatility ideal for multigenerational living, extra income, or a serene guest retreat. Step outside to a beautifully landscaped 9,568 sq ft lot designed for entertaining, gardening, or soaking in the California sun. Bonus: an EV charger is already installed, supporting your modern, sustainable lifestyle. Whether youre upsizing, investing, or blending generations, this home flexes with you.
- Days on Market
- 3 days
- Current Status
- Active
- Original Price
- $989,888
- List Price
- $989,888
- On Market Date
- Aug 6, 2025
- Property Type
- Single Family Home
- Area
- 5400 - Pleasant Hill
- Zip Code
- 94523
- MLS ID
- ML82009824
- APN
- 125-050-016
- Year Built
- 1981
- Stories in Building
- 1
- Possession
- COE
- Data Source
- MLSL
- Origin MLS System
- MLSListings, Inc.
Jesus Our Restorer Christian School
Private K-12
Students: 6 Distance: 0.1mi
Pacific Bridge Academy
Private 1-12
Students: 8 Distance: 0.5mi
Hidden Valley Elementary School
Public K-5 Elementary
Students: 835 Distance: 1.0mi
Anova Education - ACE Contra Costa
Private K-12
Students: 60 Distance: 1.0mi
College Park High School
Public 9-12 Secondary
Students: 2036 Distance: 1.0mi
Valley View Middle School
Public 6-8 Middle
Students: 815 Distance: 1.0mi
- Bed
- 2
- Bath
- 2
- Parking
- 2
- Attached Garage
- SQ FT
- 1,350
- SQ FT Source
- Unavailable
- Lot SQ FT
- 9,568.0
- Lot Acres
- 0.219651 Acres
- Kitchen
- Countertop - Granite, Dishwasher, Exhaust Fan, Microwave, Oven Range, Refrigerator
- Cooling
- Central AC, Multi-Zone
- Dining Room
- Formal Dining Room
- Disclosures
- Fire Zone, Flood Zone - See Report, Natural Hazard Disclosure, NHDS Report
- Family Room
- No Family Room
- Flooring
- Hardwood, Laminate
- Foundation
- Crawl Space
- Fire Place
- Living Room, Other Location
- Heating
- Central Forced Air
- Laundry
- In Garage
- Possession
- COE
- Fee
- Unavailable
MLS and other Information regarding properties for sale as shown in Theo have been obtained from various sources such as sellers, public records, agents and other third parties. This information may relate to the condition of the property, permitted or unpermitted uses, zoning, square footage, lot size/acreage or other matters affecting value or desirability. Unless otherwise indicated in writing, neither brokers, agents nor Theo have verified, or will verify, such information. If any such information is important to buyer in determining whether to buy, the price to pay or intended use of the property, buyer is urged to conduct their own investigation with qualified professionals, satisfy themselves with respect to that information, and to rely solely on the results of that investigation.
School data provided by GreatSchools. School service boundaries are intended to be used as reference only. To verify enrollment eligibility for a property, contact the school directly.
