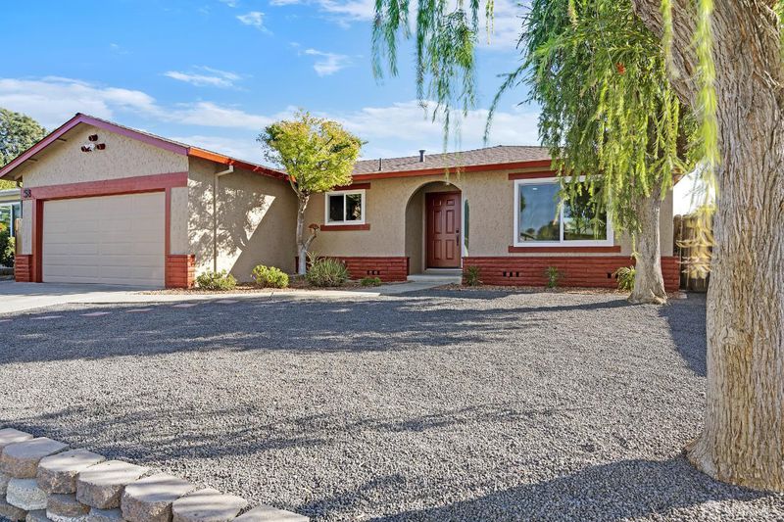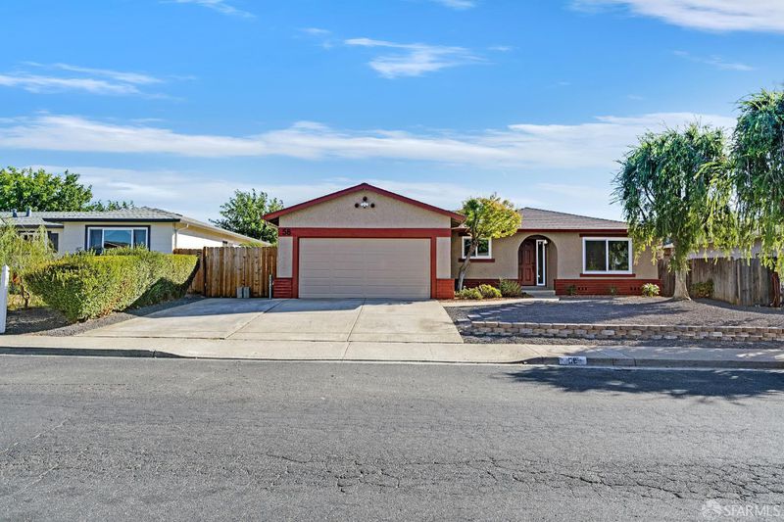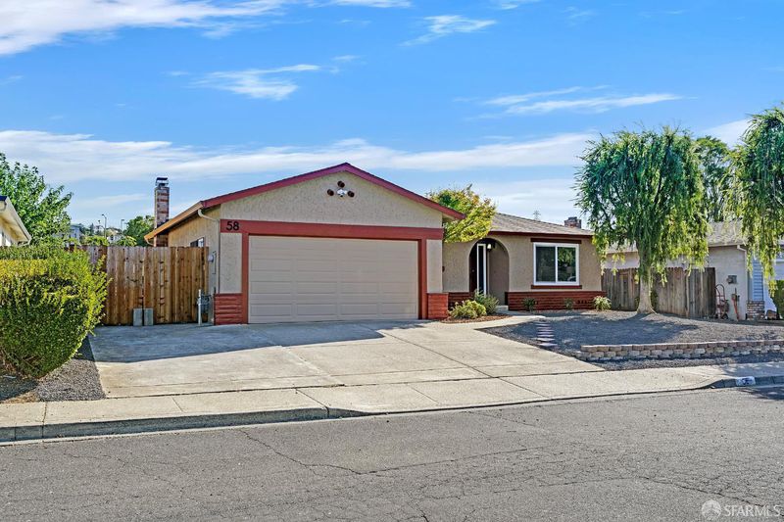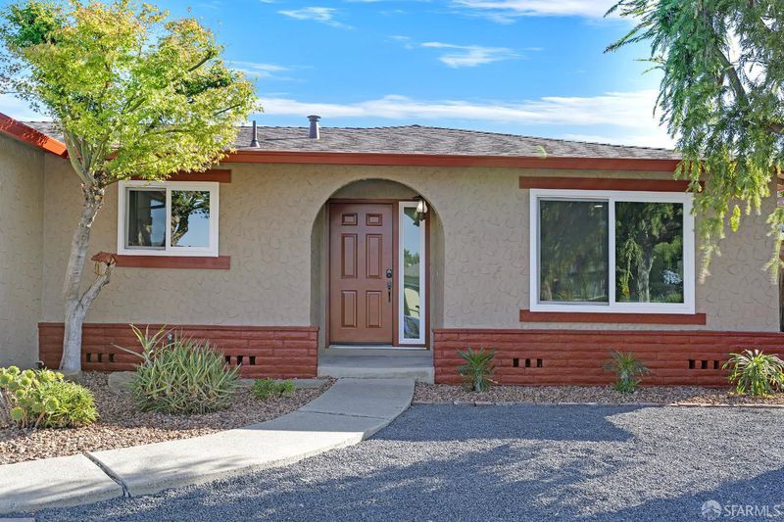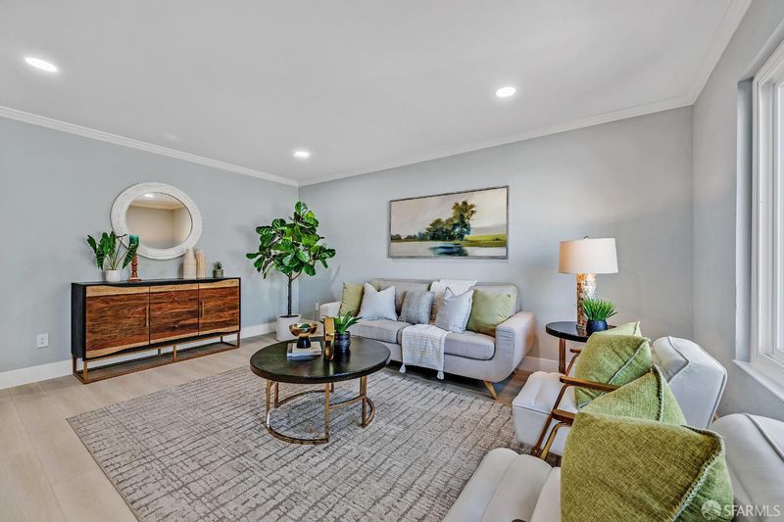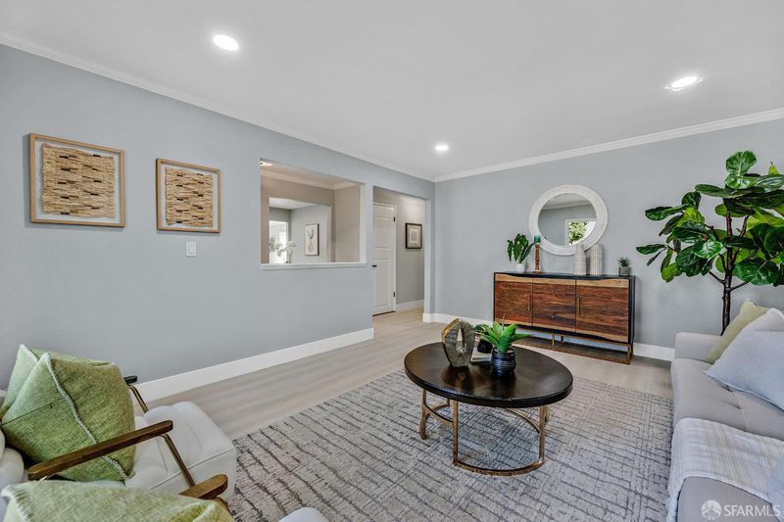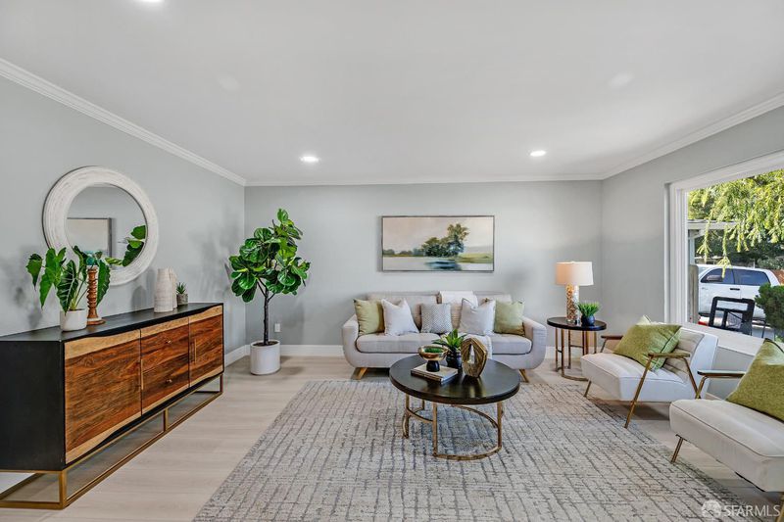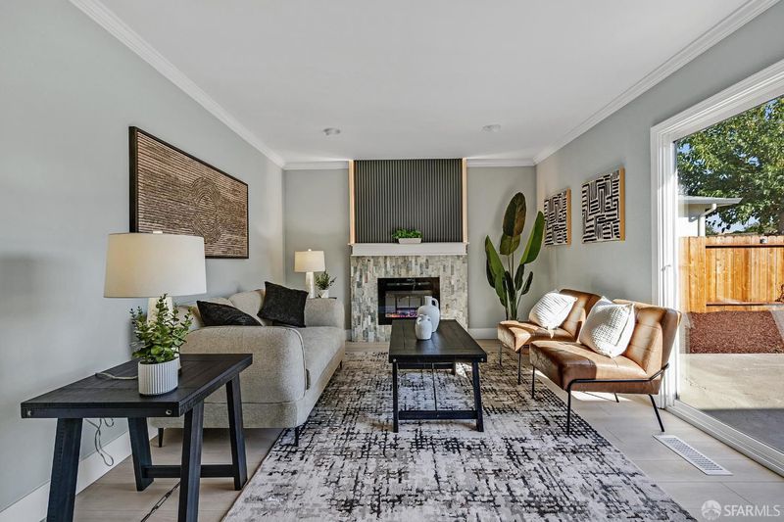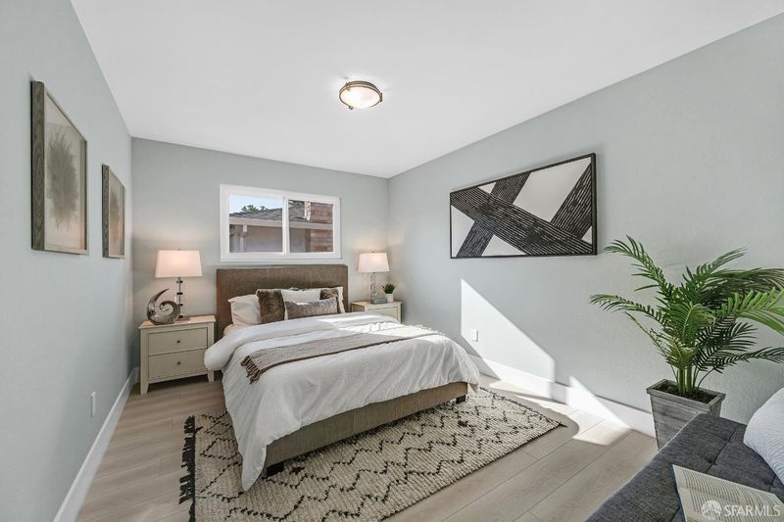
$599,000
1,497
SQ FT
$400
SQ/FT
58 Orinda Cir
@ Atherton - 6100 - Pittsburg, Pittsburg
- 4 Bed
- 2 Bath
- 2 Park
- 1,497 sqft
- Pittsburg
-

-
Sat Sep 20, 1:00 pm - 4:00 pm
First Open House, This Is Your Dream Home!
-
Sun Sep 21, 1:00 pm - 4:00 pm
Prime Time Sunday Open House
Welcome home to this Garden Heights paradise. This home has been completely transformed into a stylish smart home complete with new bathrooms, kitchen and brand new roof. The newer HVAC system is top of the line, while the continuous vinyl flooring and crown molding take this home to the next level. The reimagined electric fireplace in the family room provides a fabulous focal point. Unique features include bidet toilets, Bluetooth speakers and grand bathroom tile work usually found in more expensive homes. Washer and dryer and fridge included. No rear neighbors, low traffic local. Value and flare mixed with a great family neighborhood!
- Days on Market
- 0 days
- Current Status
- Active
- Original Price
- $599,000
- List Price
- $599,000
- On Market Date
- Sep 17, 2025
- Property Type
- Single Family Residence
- District
- 6100 - Pittsburg
- Zip Code
- 94565
- MLS ID
- 425073171
- APN
- 087-082-004-0
- Year Built
- 1976
- Stories in Building
- 0
- Possession
- Close Of Escrow
- Data Source
- SFAR
- Origin MLS System
Los Medanos Elementary School
Public K-5 Elementary
Students: 711 Distance: 0.5mi
Rancho Medanos Junior High School
Public 6-8 Middle
Students: 902 Distance: 0.6mi
Spectrum Center - Delta
Private 11-12 Special Education, Combined Elementary And Secondary, Coed
Students: 70 Distance: 0.9mi
Royal Oaks Academy
Private 1-12
Students: NA Distance: 0.9mi
Parkside Elementary School
Public K-5 Elementary
Students: 646 Distance: 1.0mi
Hillview Junior High School
Public 6-8 Middle
Students: 962 Distance: 1.0mi
- Bed
- 4
- Bath
- 2
- Bidet, Shower Stall(s), Tile
- Parking
- 2
- Attached, Garage Door Opener
- SQ FT
- 1,497
- SQ FT Source
- Unavailable
- Lot SQ FT
- 6,400.0
- Lot Acres
- 0.1469 Acres
- Kitchen
- Pantry Closet, Quartz Counter
- Cooling
- Central
- Exterior Details
- Fire Pit
- Flooring
- Vinyl
- Foundation
- Concrete Perimeter
- Heating
- Central
- Laundry
- Dryer Included, Washer Included
- Views
- Hills
- Possession
- Close Of Escrow
- Special Listing Conditions
- None
- Fee
- $0
MLS and other Information regarding properties for sale as shown in Theo have been obtained from various sources such as sellers, public records, agents and other third parties. This information may relate to the condition of the property, permitted or unpermitted uses, zoning, square footage, lot size/acreage or other matters affecting value or desirability. Unless otherwise indicated in writing, neither brokers, agents nor Theo have verified, or will verify, such information. If any such information is important to buyer in determining whether to buy, the price to pay or intended use of the property, buyer is urged to conduct their own investigation with qualified professionals, satisfy themselves with respect to that information, and to rely solely on the results of that investigation.
School data provided by GreatSchools. School service boundaries are intended to be used as reference only. To verify enrollment eligibility for a property, contact the school directly.
