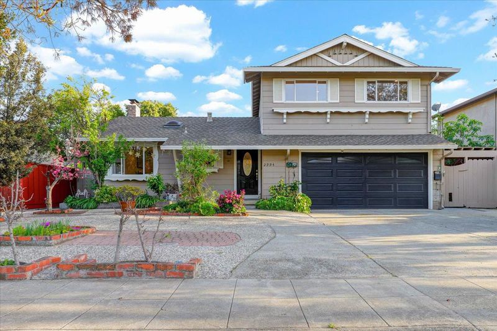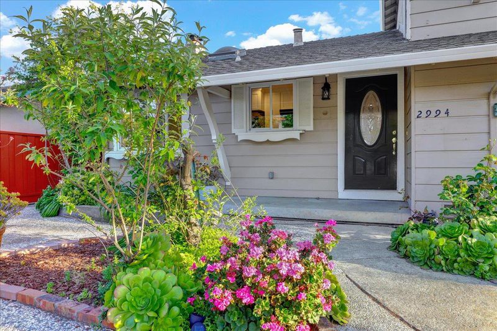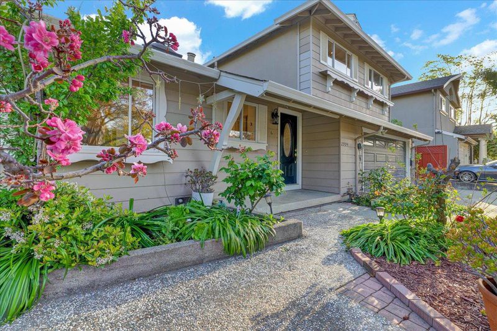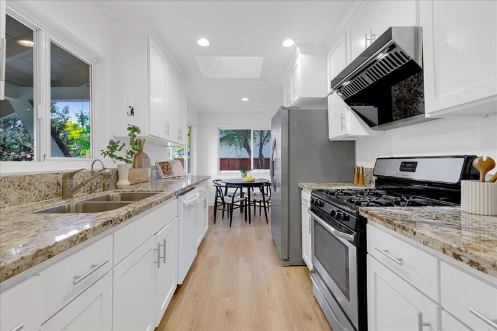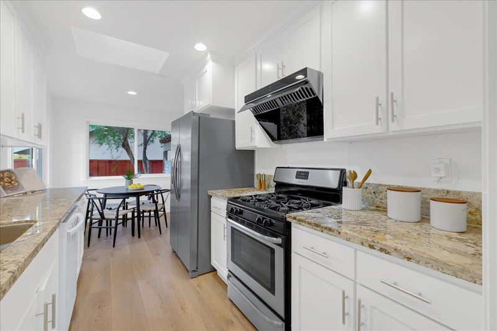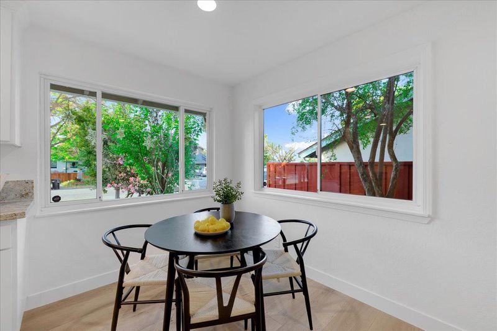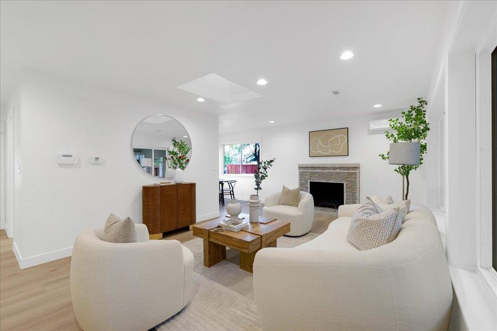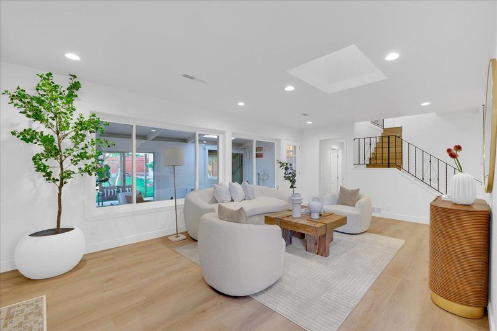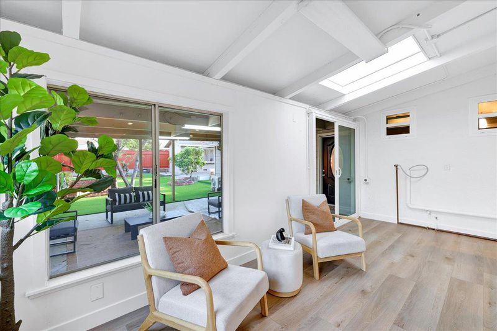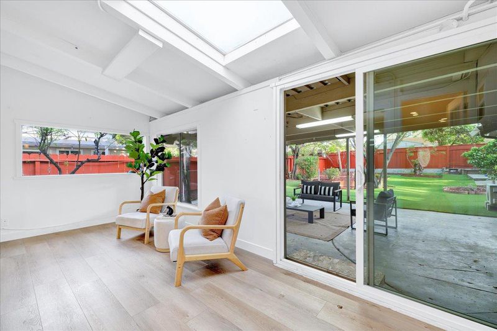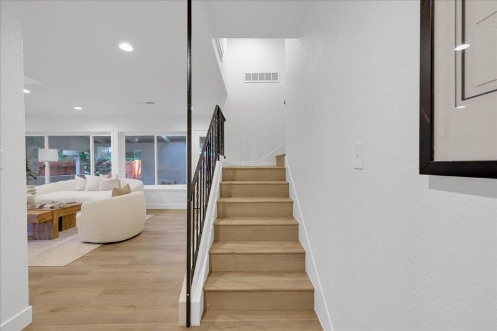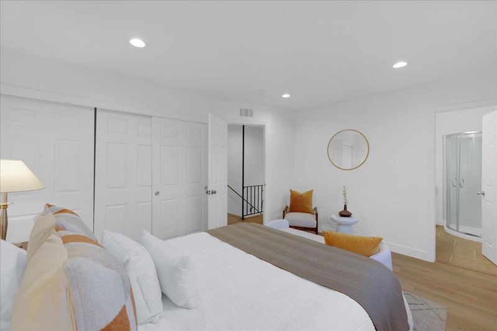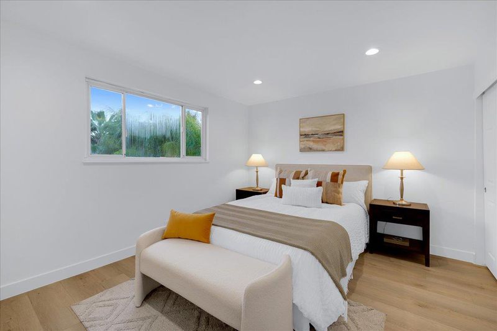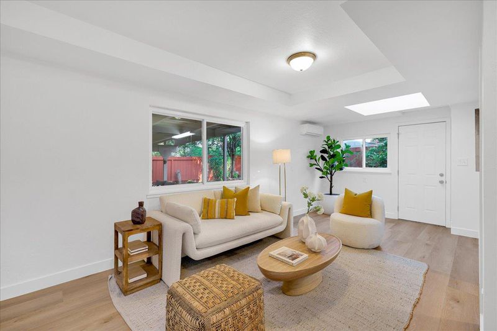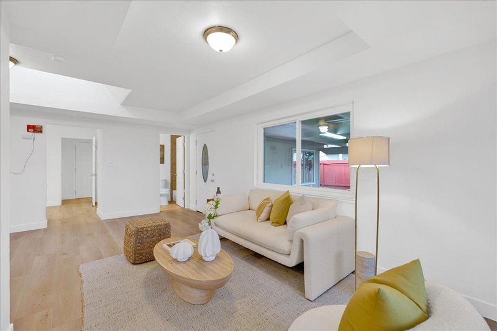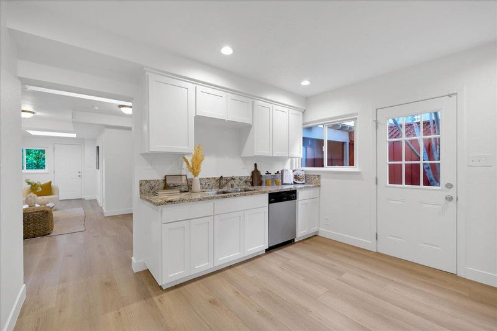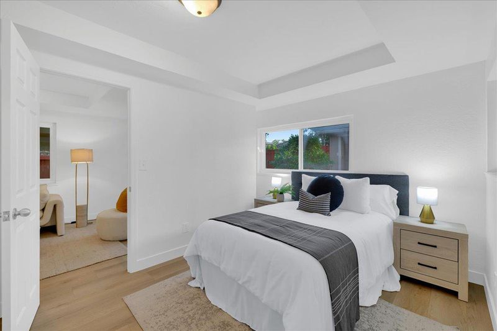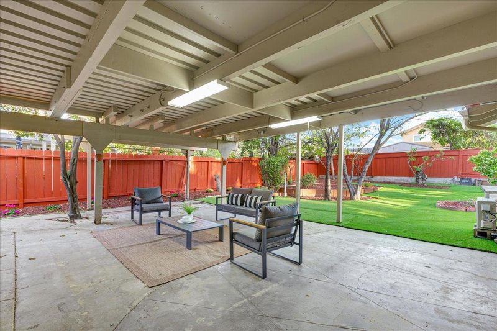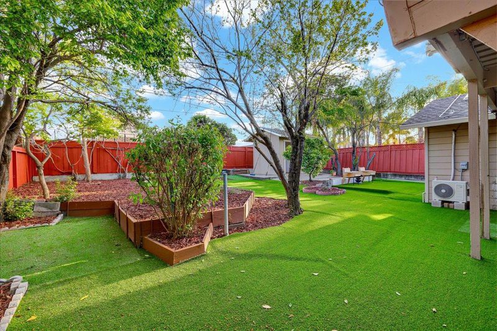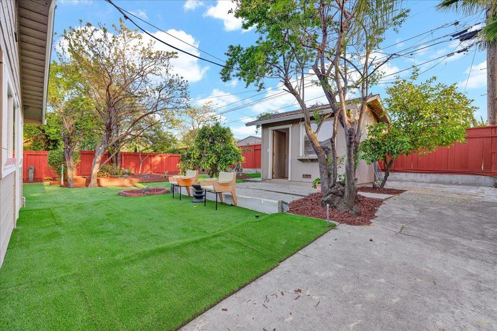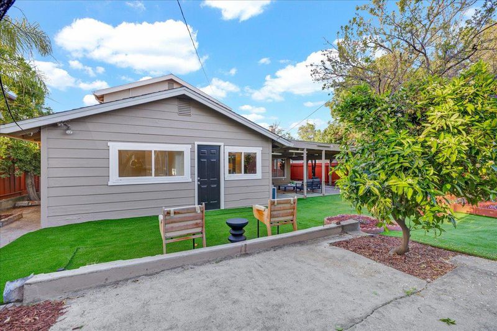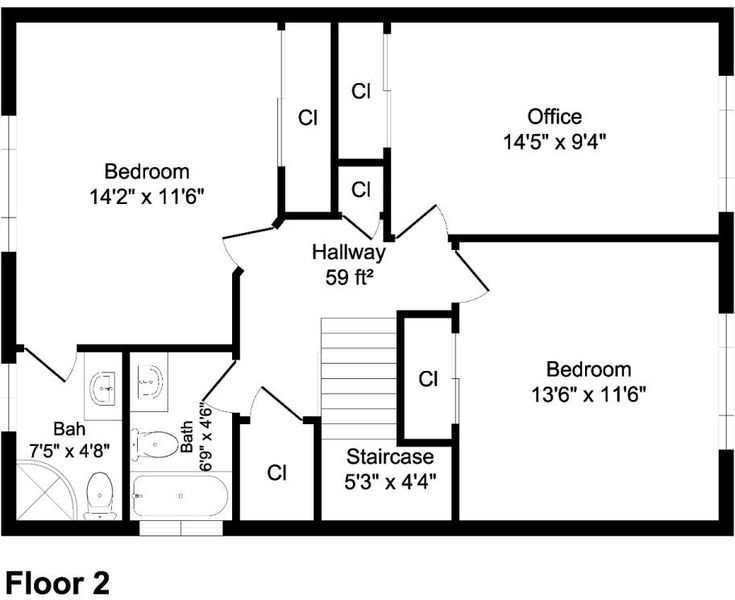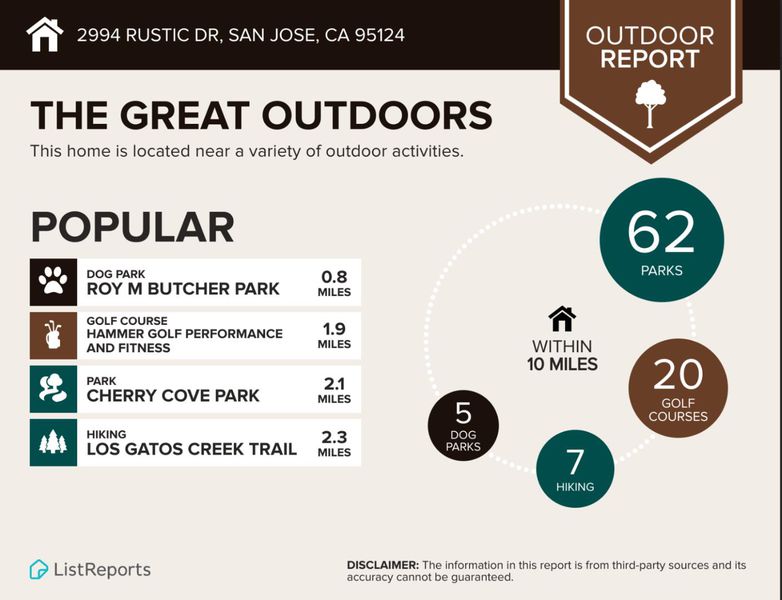
$1,988,000
2,040
SQ FT
$975
SQ/FT
2994 Rustic Drive
@ Trenton Dr - 10 - Willow Glen, San Jose
- 3 Bed
- 3 (2/1) Bath
- 4 Park
- 2,040 sqft
- San Jose
-

Welcome to this beautifully maintained single-family home nestled in the heart of a mature and sought-after community in San Jose 95124. Featuring 3 bedrooms and 2.5 bathrooms, this spacious residence offers both comfort and functionality. In addition to the main living area, the lower level includes a separate suite perfect as a rental unit or an in-law quarters, providing flexible living or investment opportunities. Situated on a rare 7,500 sq ft lot, this home boasts a north-facing front door and a sun-drenched south-facing backyard, perfect for gardening, entertaining, or simply enjoying the California sunshine. Located within the highly rated Branham High School district and surrounded by top private schools, this home is ideal for families seeking quality education and a welcoming neighborhood. Don't miss this unique opportunity to own a versatile home in one of San Joses most desirable areas!
- Days on Market
- 18 days
- Current Status
- Active
- Original Price
- $1,988,000
- List Price
- $1,988,000
- On Market Date
- Apr 10, 2025
- Property Type
- Single Family Home
- Area
- 10 - Willow Glen
- Zip Code
- 95124
- MLS ID
- ML82002067
- APN
- 414-19-090
- Year Built
- 1957
- Stories in Building
- 2
- Possession
- Unavailable
- Data Source
- MLSL
- Origin MLS System
- MLSListings, Inc.
Fammatre Elementary School
Charter K-5 Elementary
Students: 553 Distance: 0.2mi
Chrysallis Elementary School
Private K-4 Elementary, Coed
Students: 5 Distance: 0.4mi
Learning Pathways Kindergarten
Private K
Students: 12 Distance: 0.4mi
Steindorf STEAM School
Public K-8
Students: 502 Distance: 0.4mi
Price Charter Middle School
Charter 6-8 Middle
Students: 962 Distance: 0.4mi
Skylar Hadden School
Private 2-8 Coed
Students: 9 Distance: 0.6mi
- Bed
- 3
- Bath
- 3 (2/1)
- Shower and Tub, Stall Shower, Tub
- Parking
- 4
- Attached Garage
- SQ FT
- 2,040
- SQ FT Source
- Unavailable
- Lot SQ FT
- 7,500.0
- Lot Acres
- 0.172176 Acres
- Kitchen
- 220 Volt Outlet
- Cooling
- None
- Dining Room
- Breakfast Nook
- Disclosures
- NHDS Report
- Family Room
- Separate Family Room, Kitchen / Family Room Combo
- Foundation
- Concrete Perimeter and Slab
- Fire Place
- Wood Burning
- Heating
- Central Forced Air
- Laundry
- Gas Hookup
- Architectural Style
- A-Frame
- Fee
- Unavailable
MLS and other Information regarding properties for sale as shown in Theo have been obtained from various sources such as sellers, public records, agents and other third parties. This information may relate to the condition of the property, permitted or unpermitted uses, zoning, square footage, lot size/acreage or other matters affecting value or desirability. Unless otherwise indicated in writing, neither brokers, agents nor Theo have verified, or will verify, such information. If any such information is important to buyer in determining whether to buy, the price to pay or intended use of the property, buyer is urged to conduct their own investigation with qualified professionals, satisfy themselves with respect to that information, and to rely solely on the results of that investigation.
School data provided by GreatSchools. School service boundaries are intended to be used as reference only. To verify enrollment eligibility for a property, contact the school directly.
