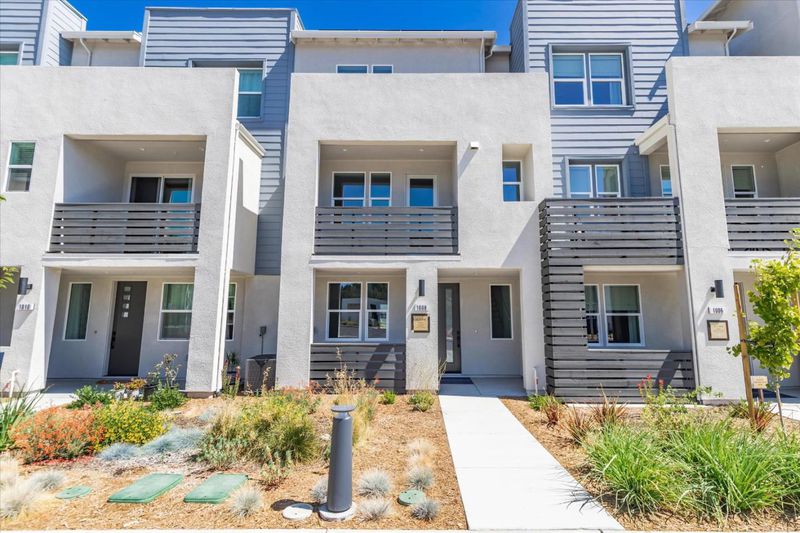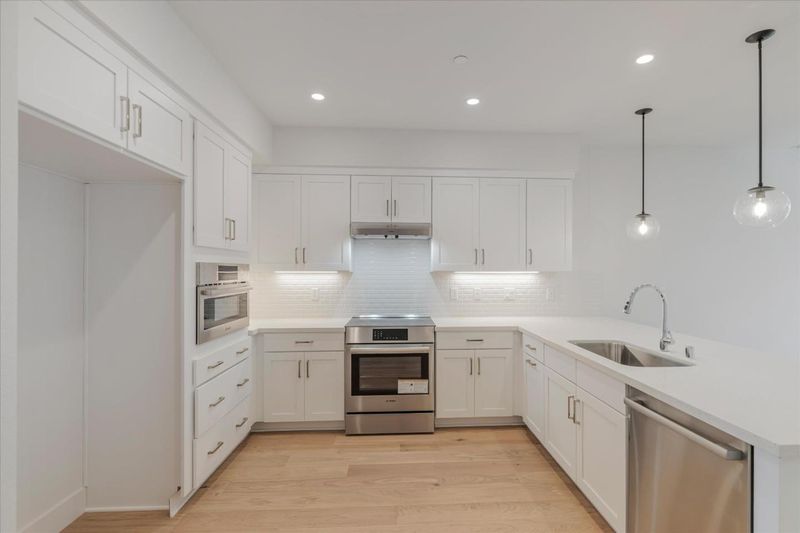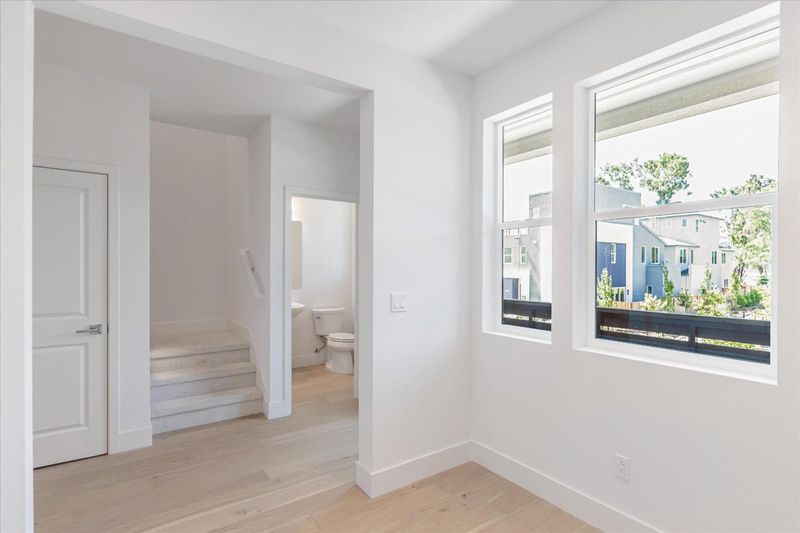
$1,248,000
1,817
SQ FT
$687
SQ/FT
2112 Ivory Terrace
@ Camino Ramon and Norris Canyon - 4400 - San Ramon, San Ramon
- 3 Bed
- 4 (3/1) Bath
- 2 Park
- 1,817 sqft
- SAN RAMON
-

-
Sun Apr 27, 11:00 am - 4:00 pm
Beautiful 3-bedroom home with an office perfect for those that work from home. One bedroom is on the first floor with a full bath. Come take a look. Quick move in just in time for summer. Stop at the sales center to enter home - 101 Aqua Court.
-
Sat May 3, 11:00 am - 4:00 pm
Beautiful 3-bedroom home with an office perfect for those that work from home. One bedroom is on the first floor with a full bath. Come take a look. Quick move in just in time for summer. Stop at the sales center to enter home - 101 Aqua Court.
-
Sun May 4, 11:00 am - 4:00 pm
Beautiful 3-bedroom home with an office perfect for those that work from home. One bedroom is on the first floor with a full bath. Come take a look. Quick move in just in time for summer. Stop at the sales center to enter home - 101 Aqua Court.
City Village by Summerhill Homes features 404 elegant residences and a 2-acre public park with walking and biking trails, seating areas, and a community barbecue spot. Located near San Ramon's City Walk Neighborhood and within walking distance to City Centers restaurants, movie theaters, and shops, the community offers convenient access to amenities. This Towns Plan 2 is available for quick move-in. This home offers 3 bedrooms, office , 3.5 bathrooms, a 2-car side-by-side garage, quartz countertops, Bosch stainless steel appliances, and a deck off the family room. The first floor features a bedroom with an en-suite bath, great for guest or office. Both the primary and secondary bedrooms offer a large walk-in closet. Energy efficiency is enhanced with included solar panels. City Village is designed for easy access to schools, work, and public transit, with nearby attractions including Central Park, Canyon Lakes Golf Course, and Bridges Golf Club. Note that the provided image of building depicts the model home and interior photos of actual home
- Days on Market
- 1 day
- Current Status
- Active
- Original Price
- $1,248,000
- List Price
- $1,248,000
- On Market Date
- Apr 26, 2025
- Property Type
- Townhouse
- Area
- 4400 - San Ramon
- Zip Code
- 94583
- MLS ID
- ML82004387
- APN
- 214-010-217-5-314
- Year Built
- 2025
- Stories in Building
- 3
- Possession
- Unavailable
- Data Source
- MLSL
- Origin MLS System
- MLSListings, Inc.
Dorris-Eaton School, The
Private PK-8 Elementary, Coed
Students: 300 Distance: 0.4mi
Iron Horse Middle School
Public 6-8 Middle
Students: 1069 Distance: 0.5mi
Bella Vista Elementary
Public K-5
Students: 493 Distance: 0.8mi
Bollinger Canyon Elementary School
Public PK-5 Elementary
Students: 518 Distance: 0.9mi
Twin Creeks Elementary School
Public K-5 Elementary
Students: 557 Distance: 1.2mi
CA Christian Academy
Private PK-2, 4-5 Elementary, Religious, Coed
Students: NA Distance: 1.3mi
- Bed
- 3
- Bath
- 4 (3/1)
- Double Sinks, Full on Ground Floor, Primary - Stall Shower(s), Stall Shower
- Parking
- 2
- Attached Garage, Electric Car Hookup, Parking Restrictions
- SQ FT
- 1,817
- SQ FT Source
- Unavailable
- Kitchen
- Countertop - Quartz, Dishwasher, Exhaust Fan, Garbage Disposal, Hookups - Ice Maker, Microwave, Oven Range - Electric
- Cooling
- Central AC
- Dining Room
- Dining Area in Family Room
- Disclosures
- Natural Hazard Disclosure
- Family Room
- Kitchen / Family Room Combo
- Flooring
- Carpet, Hardwood, Tile
- Foundation
- Concrete Slab
- Heating
- Central Forced Air, Heat Pump
- Laundry
- Electricity Hookup (220V), Upper Floor
- Architectural Style
- Modern / High Tech
- * Fee
- $356
- Name
- Helsing Group
- *Fee includes
- Maintenance - Common Area
MLS and other Information regarding properties for sale as shown in Theo have been obtained from various sources such as sellers, public records, agents and other third parties. This information may relate to the condition of the property, permitted or unpermitted uses, zoning, square footage, lot size/acreage or other matters affecting value or desirability. Unless otherwise indicated in writing, neither brokers, agents nor Theo have verified, or will verify, such information. If any such information is important to buyer in determining whether to buy, the price to pay or intended use of the property, buyer is urged to conduct their own investigation with qualified professionals, satisfy themselves with respect to that information, and to rely solely on the results of that investigation.
School data provided by GreatSchools. School service boundaries are intended to be used as reference only. To verify enrollment eligibility for a property, contact the school directly.



















