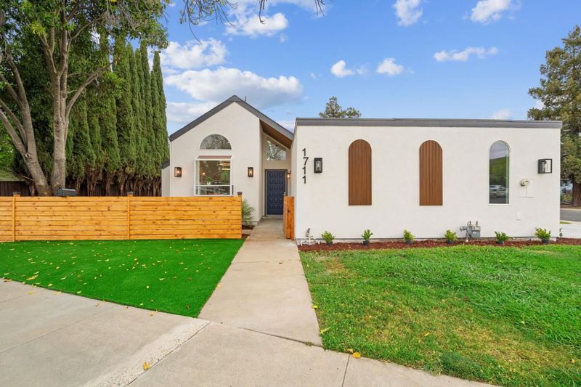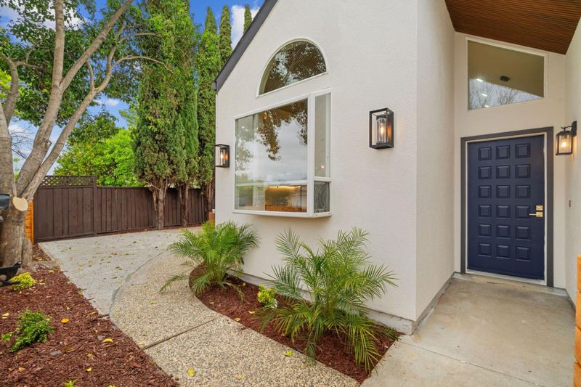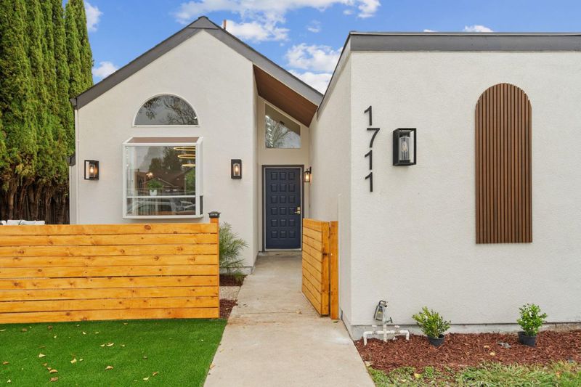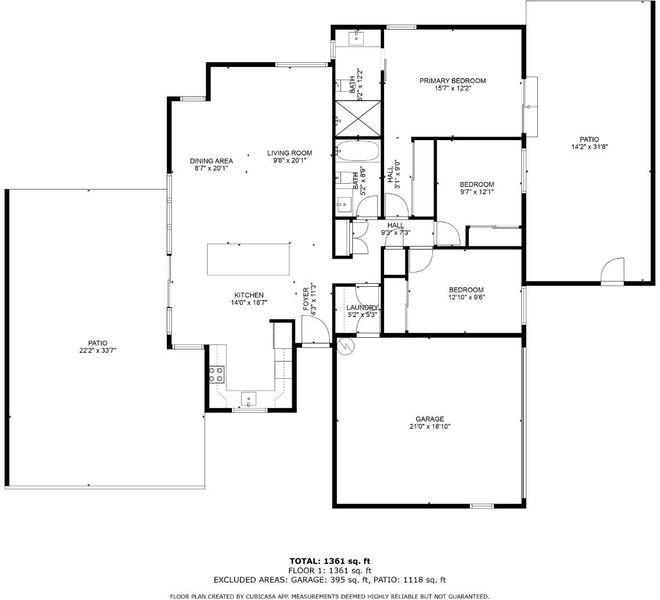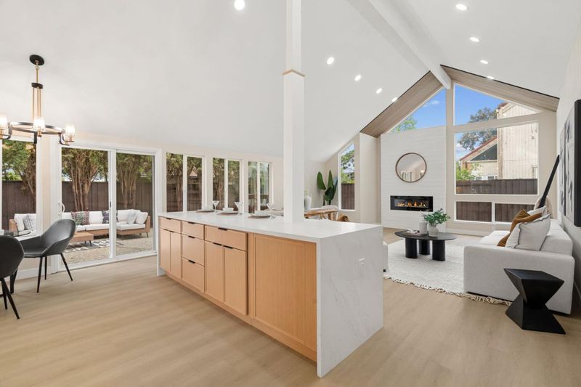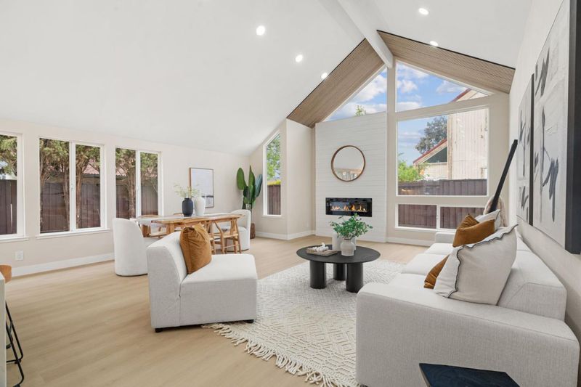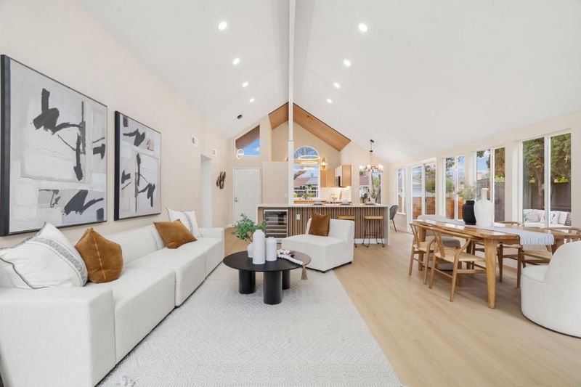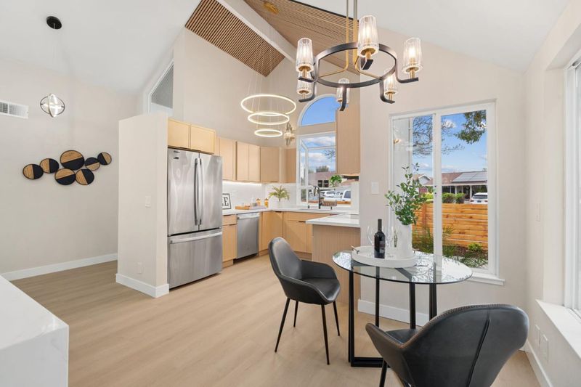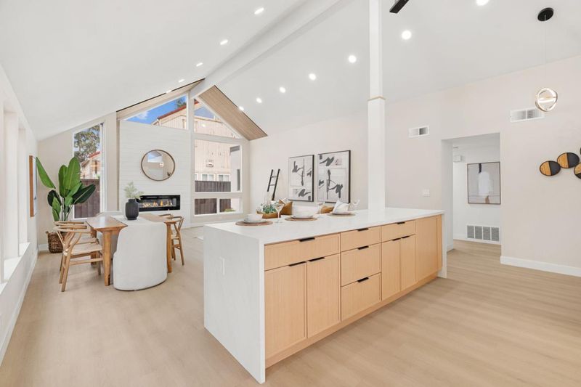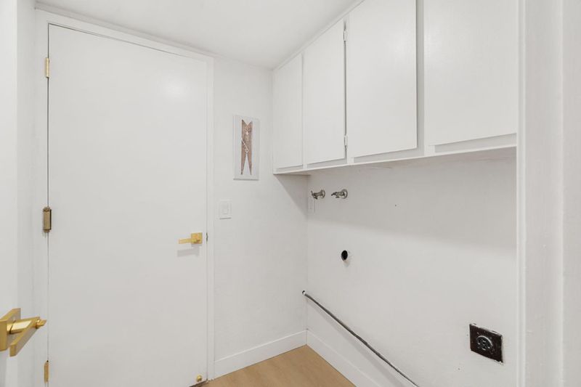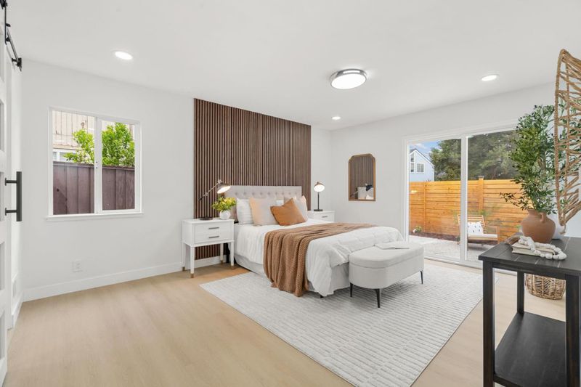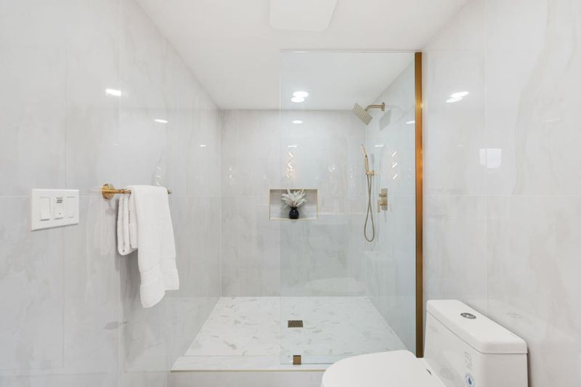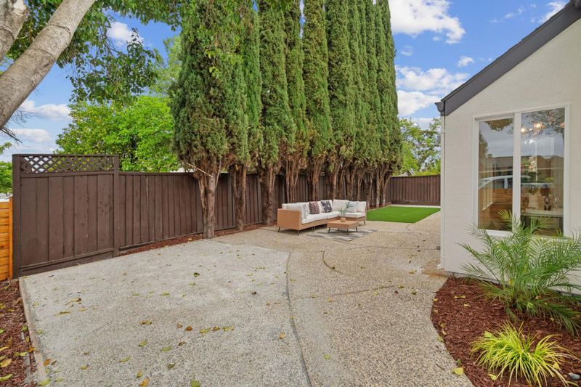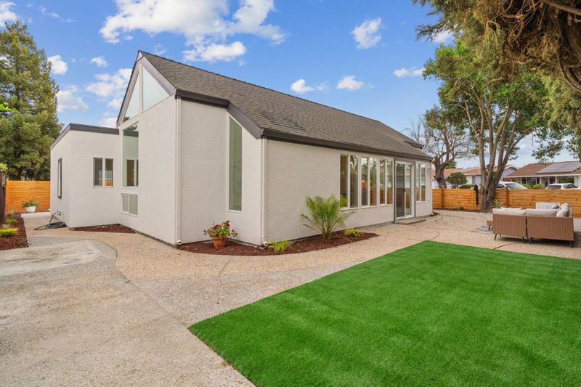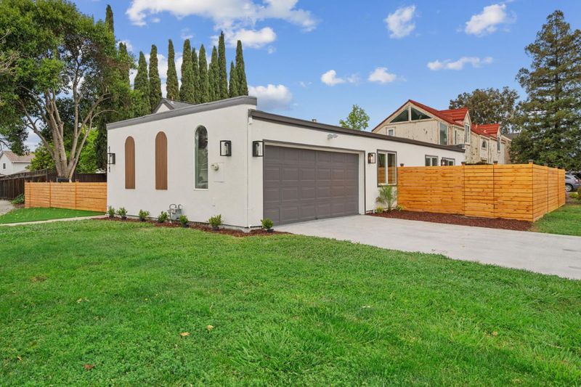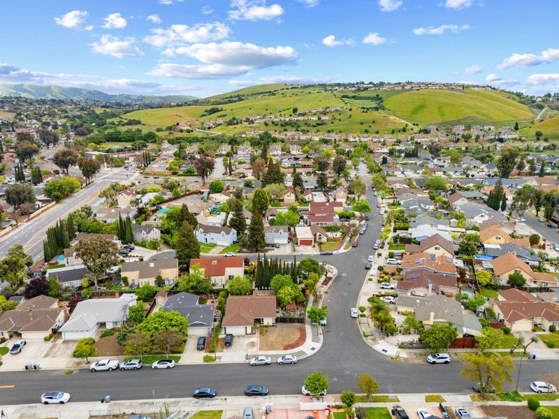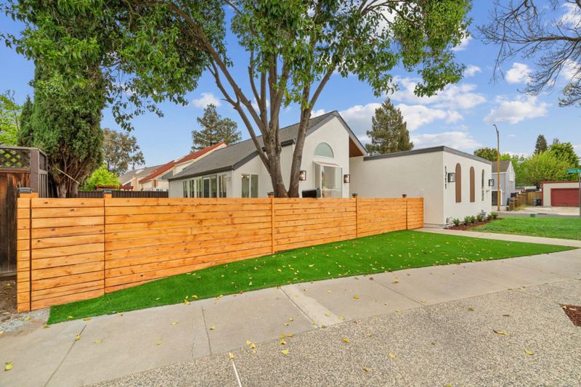
$1,395,000
1,439
SQ FT
$969
SQ/FT
1711 Silver Meadow Court
@ Yerba Buena and Girdie PL - 3 - Evergreen, San Jose
- 3 Bed
- 2 Bath
- 4 Park
- 1,439 sqft
- SAN JOSE
-

Awne Elrabadi and Team are thrilled to unveil this beautifully reimagined 3-bedroom, 2-bathroom Evergreen gem. It offers 1,439 sqft of elevated living on a generous 5,600 sqft corner lot and is thoughtfully redesigned to deliver comfort and luxury for today's buyer. From the moment you enter, be swept away by the fresh paint inside and out, sleek new flooring, dual-mode recessed lighting, and sophisticated modern finishes. The entertainer's kitchen features quartz countertops, bright white cabinetry, and stainless steel appliances, including a gas range, the perfect blend of style and function. The living room is a cozy yet elegant retreat, centered around a striking floor-to-ceiling stone fireplace. Both bathrooms have been tastefully upgraded with chic tile work and clean, modern design. Even the finished two-car garage impresses with an epoxy-coated floor perfect for projects or play. Step out into your private backyard escape, ideal for weekend gatherings or tranquil evenings under the stars. End unit of a quiet cul-de-sac in the desirable Evergreen neighborhood. You're minutes from top-rated schools, Evergreen College, Target, parks, and easy 101 access. This is more than a home; it's a lifestyle upgrade.
- Days on Market
- 13 days
- Current Status
- Active
- Original Price
- $1,395,000
- List Price
- $1,395,000
- On Market Date
- Apr 16, 2025
- Property Type
- Single Family Home
- Area
- 3 - Evergreen
- Zip Code
- 95121
- MLS ID
- ML82001459
- APN
- 676-43-113
- Year Built
- 1980
- Stories in Building
- 1
- Possession
- Unavailable
- Data Source
- MLSL
- Origin MLS System
- MLSListings, Inc.
Scholars Academy
Private K-4 Elementary, Coed
Students: 92 Distance: 0.1mi
Alim Academy
Private 1-12
Students: 7 Distance: 0.2mi
Dove Hill Elementary School
Public K-6 Elementary
Students: 420 Distance: 0.3mi
Silver Creek High School
Public 9-12 Secondary
Students: 2435 Distance: 0.3mi
Ramblewood Elementary School
Public K-6 Elementary
Students: 351 Distance: 0.5mi
John J. Montgomery Elementary School
Public K-6 Elementary
Students: 423 Distance: 0.6mi
- Bed
- 3
- Bath
- 2
- Double Sinks, Full on Ground Floor, Granite, Oversized Tub, Skylight, Solid Surface, Stall Shower, Tile, Tub, Updated Bath
- Parking
- 4
- Attached Garage, On Street, Other
- SQ FT
- 1,439
- SQ FT Source
- Unavailable
- Lot SQ FT
- 5,600.0
- Lot Acres
- 0.128558 Acres
- Kitchen
- Countertop - Quartz, Hood Over Range, Island, Refrigerator, Other
- Cooling
- Central AC
- Dining Room
- Dining Area in Family Room
- Disclosures
- NHDS Report
- Family Room
- Kitchen / Family Room Combo
- Flooring
- Tile, Vinyl / Linoleum, Other
- Foundation
- Concrete Slab, Other
- Fire Place
- Insert
- Heating
- Central Forced Air
- Laundry
- In Garage
- Views
- City Lights, Greenbelt, Hills, Neighborhood
- Fee
- Unavailable
MLS and other Information regarding properties for sale as shown in Theo have been obtained from various sources such as sellers, public records, agents and other third parties. This information may relate to the condition of the property, permitted or unpermitted uses, zoning, square footage, lot size/acreage or other matters affecting value or desirability. Unless otherwise indicated in writing, neither brokers, agents nor Theo have verified, or will verify, such information. If any such information is important to buyer in determining whether to buy, the price to pay or intended use of the property, buyer is urged to conduct their own investigation with qualified professionals, satisfy themselves with respect to that information, and to rely solely on the results of that investigation.
School data provided by GreatSchools. School service boundaries are intended to be used as reference only. To verify enrollment eligibility for a property, contact the school directly.
