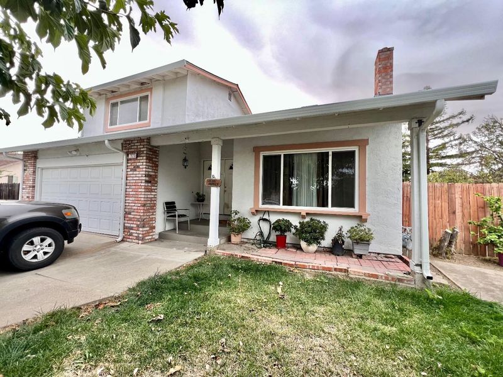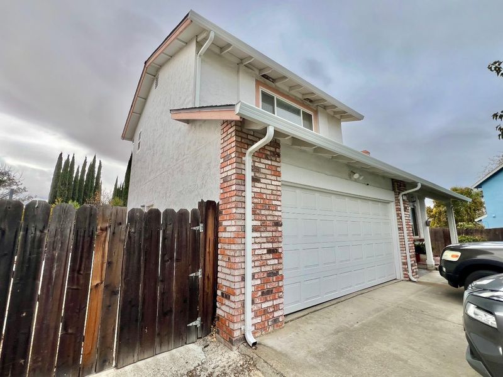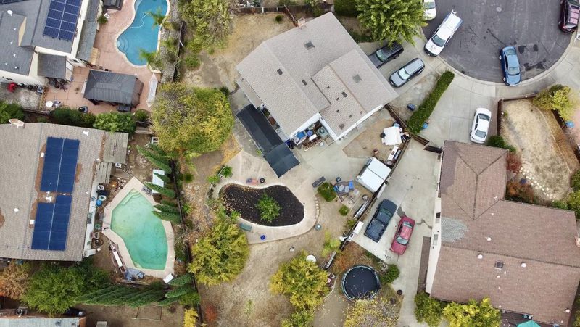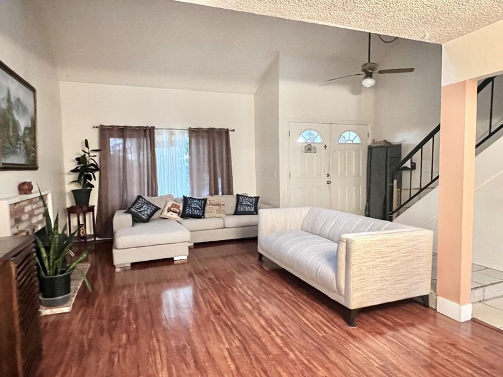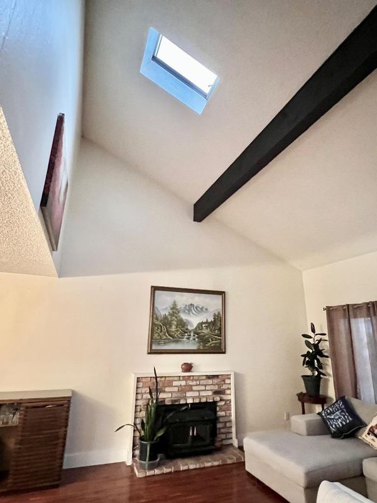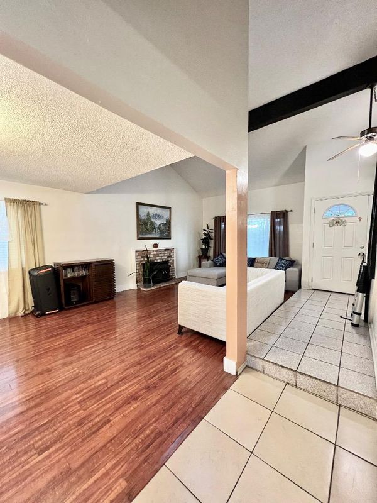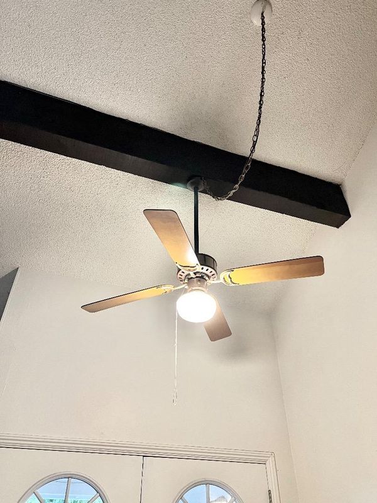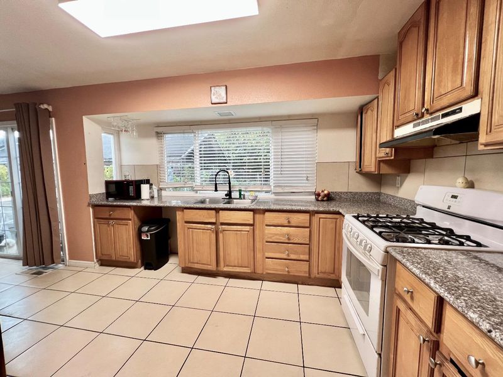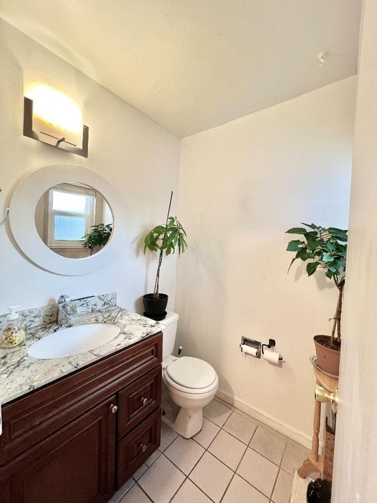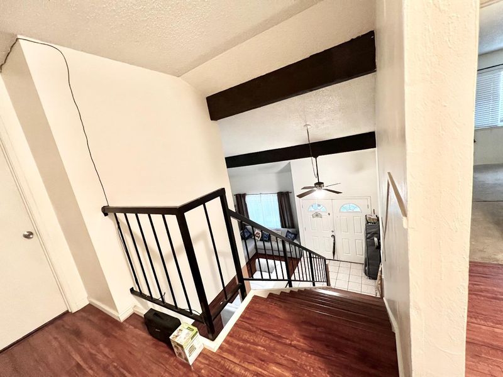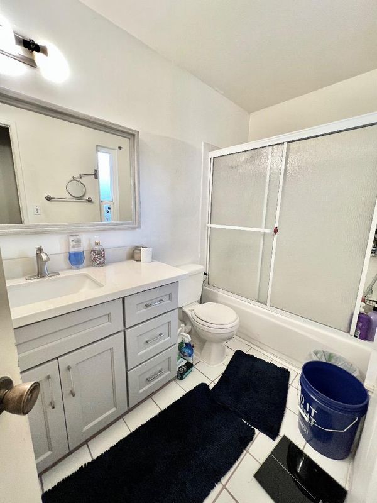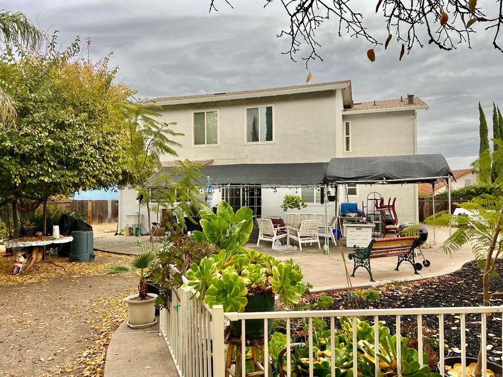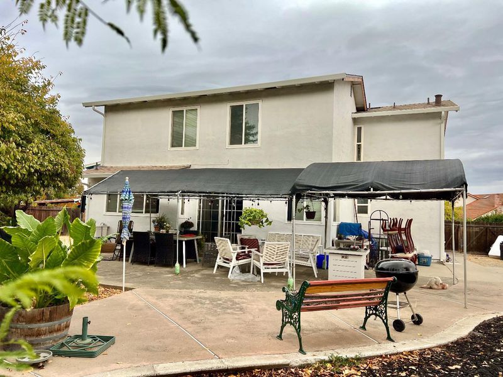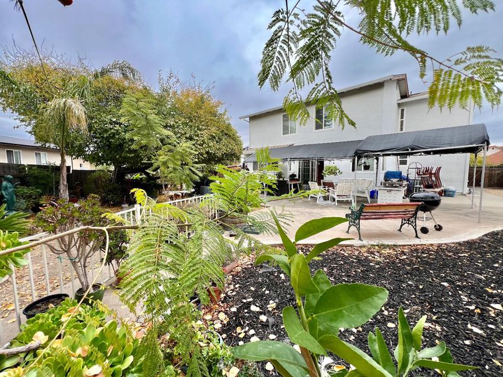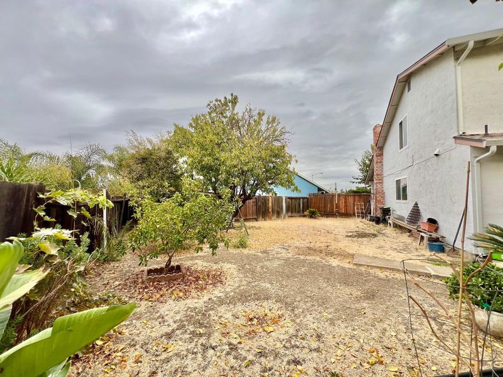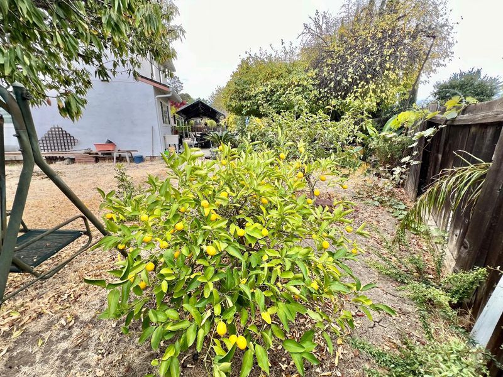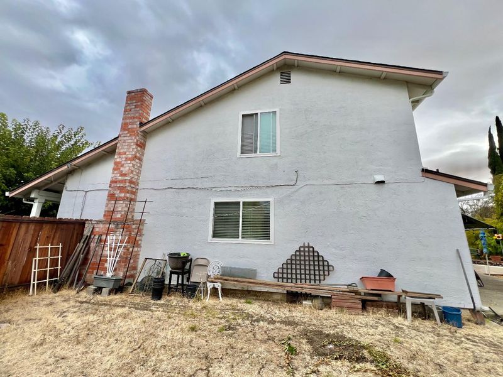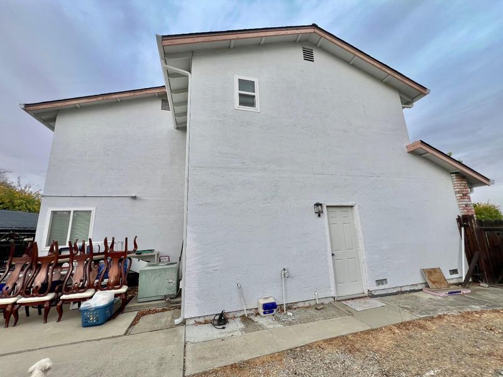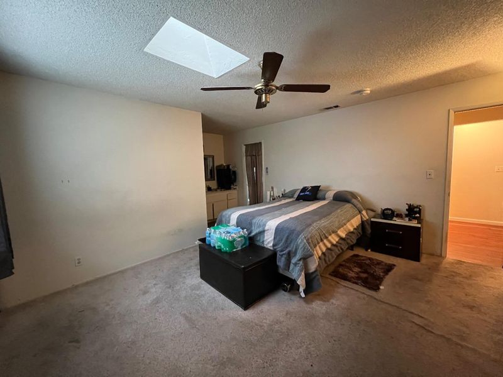
$589,999
1,856
SQ FT
$318
SQ/FT
2820 Skipton Court
@ Rotherham Drive - 6200 - Antioch, Antioch
- 4 Bed
- 3 (2/1) Bath
- 2 Park
- 1,856 sqft
- ANTIOCH
-

Welcome to 2820 Skipton Court, a Charming Single-Family Residence Nestled in a Quiet Cul-de-sac in Antioch, CA. This Spacious Two-Story Home Offers 4 bedrooms and 2.5 bathrooms, Making it Ideal for families or those Seeking Extra room to Grow. The Home Features a Blend of Hardwood and Tile Flooring, Offering both Durability and Elegance. A Functional Floor Plan with Ample Natural Light. Comfortable Living Spaces, Perfect for Entertaining or Relaxation. Well-sized Bedrooms that Provide Privacy and Flexibility. The Property Boasts an Exceptionally Large Backyard, a Rare find in a Cul-de-sac, making it Perfect for a Variety of Uses. Whether You're Dreaming of Building a Spacious ADU (Accessory Dwelling Unit), a Granny Flat, or Creating a Personalized Outdoor Retreat, this Yard has the Space to Bring your Vision to Life. The Backyard also once Featured a Pool, which has been Filled In, offering the Opportunity to either Reinstate it or enjoy the Expanded Yard area As-is. Situated in a Peaceful Neighborhood, this Property combines the Benefits of Suburban Living with Proximity to Schools, Shopping, and Parks. It's a Must-See for buyers seeking Flexibility and the Opportunity to Customize a Large Outdoor Space.
- Days on Market
- 1 day
- Current Status
- Active
- Original Price
- $589,999
- List Price
- $589,999
- On Market Date
- Nov 21, 2024
- Property Type
- Single Family Home
- Area
- 6200 - Antioch
- Zip Code
- 94509
- MLS ID
- ML81987011
- APN
- 071-312-026-9
- Year Built
- 1976
- Stories in Building
- 2
- Possession
- Negotiable
- Data Source
- MLSL
- Origin MLS System
- MLSListings, Inc.
Park Middle School
Public 6-8 Middle
Students: 1108 Distance: 0.5mi
Marsh Elementary School
Public K-5 Elementary
Students: 615 Distance: 0.5mi
RLS Center for Education
Private 1-12
Students: NA Distance: 0.5mi
Antioch Christian Academy
Private 1-11
Students: 6 Distance: 0.5mi
Antioch Charter Academy
Charter K-8 Elementary
Students: 197 Distance: 0.5mi
Mission Elementary School
Public K-5 Elementary
Students: 586 Distance: 0.6mi
- Bed
- 4
- Bath
- 3 (2/1)
- Half on Ground Floor, Shower and Tub, Stall Shower
- Parking
- 2
- Attached Garage
- SQ FT
- 1,856
- SQ FT Source
- Unavailable
- Lot SQ FT
- 8,550.0
- Lot Acres
- 0.196281 Acres
- Pool Info
- Other
- Kitchen
- Countertop - Granite, Garbage Disposal, Hookups - Gas, Pantry
- Cooling
- Ceiling Fan, Central AC
- Dining Room
- Dining Area in Family Room
- Disclosures
- Natural Hazard Disclosure
- Family Room
- Kitchen / Family Room Combo
- Flooring
- Carpet, Tile, Wood
- Foundation
- Other
- Fire Place
- Living Room, Wood Burning
- Heating
- Fireplace, Gas
- Laundry
- In Garage
- Views
- Neighborhood
- Possession
- Negotiable
- Architectural Style
- Contemporary
- Fee
- Unavailable
MLS and other Information regarding properties for sale as shown in Theo have been obtained from various sources such as sellers, public records, agents and other third parties. This information may relate to the condition of the property, permitted or unpermitted uses, zoning, square footage, lot size/acreage or other matters affecting value or desirability. Unless otherwise indicated in writing, neither brokers, agents nor Theo have verified, or will verify, such information. If any such information is important to buyer in determining whether to buy, the price to pay or intended use of the property, buyer is urged to conduct their own investigation with qualified professionals, satisfy themselves with respect to that information, and to rely solely on the results of that investigation.
School data provided by GreatSchools. School service boundaries are intended to be used as reference only. To verify enrollment eligibility for a property, contact the school directly.
