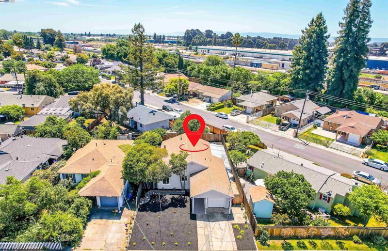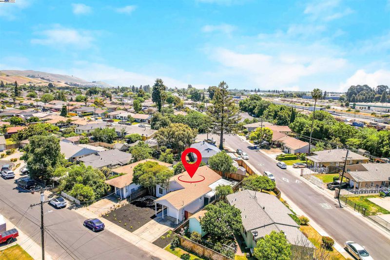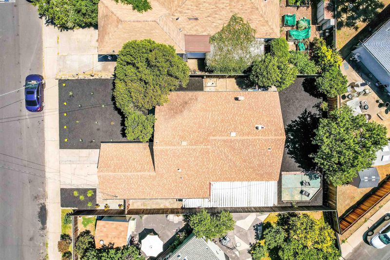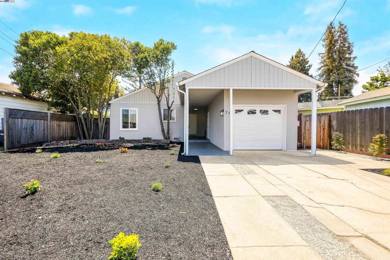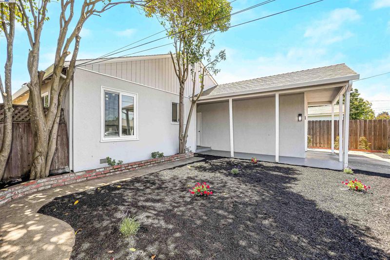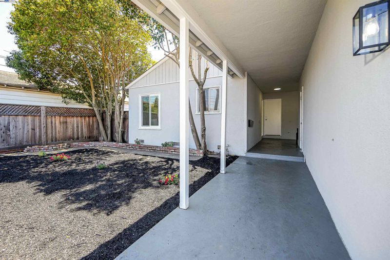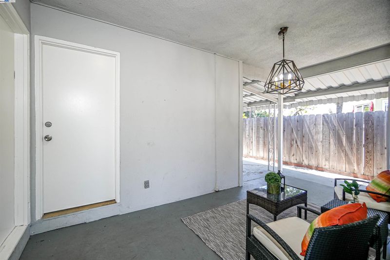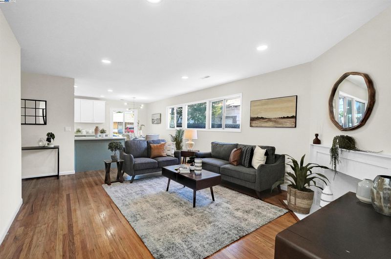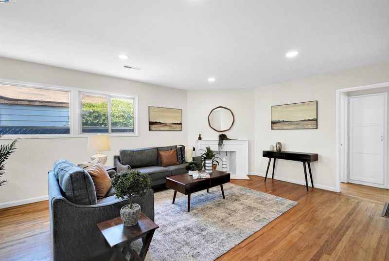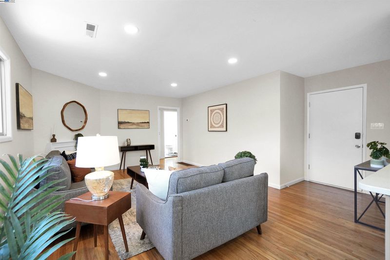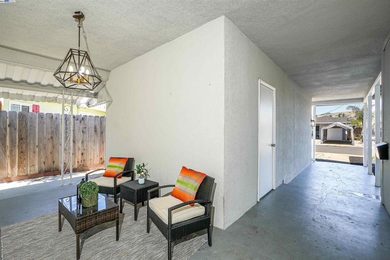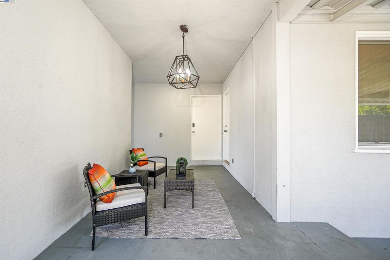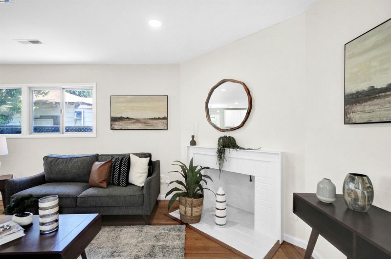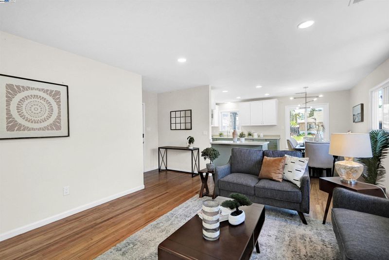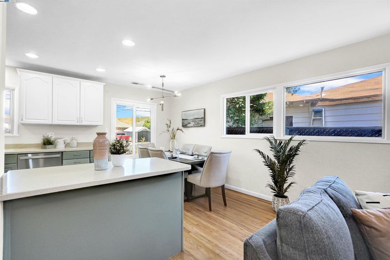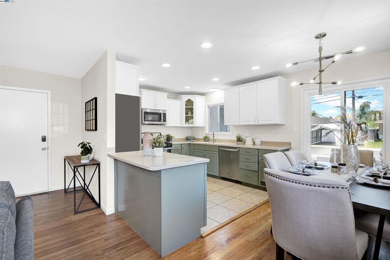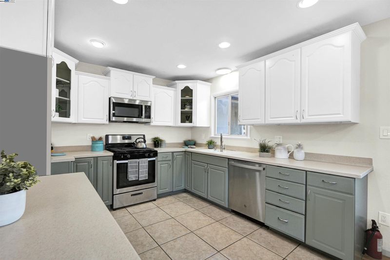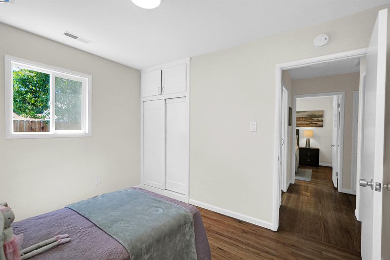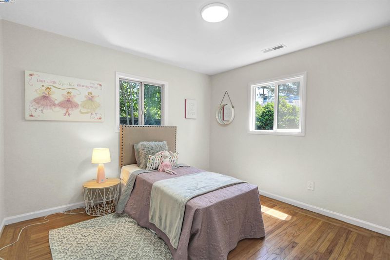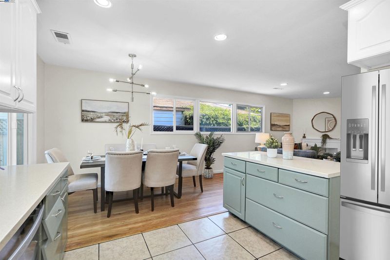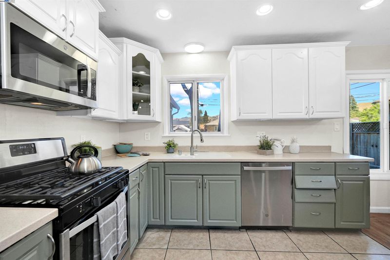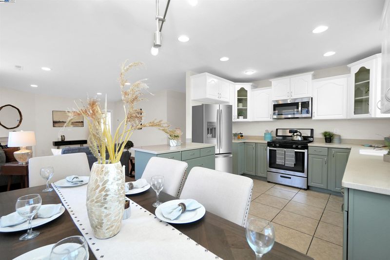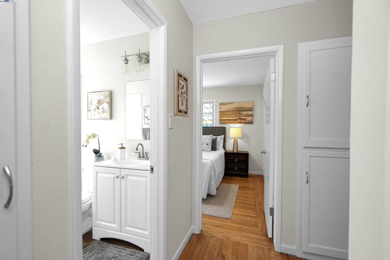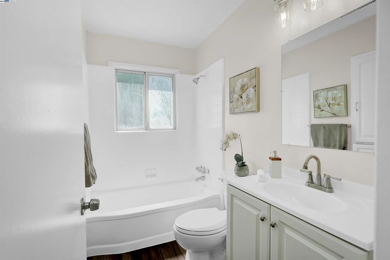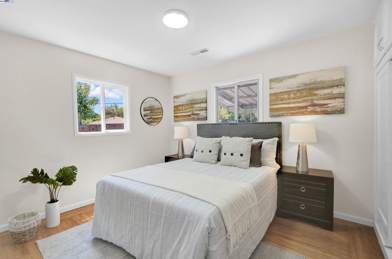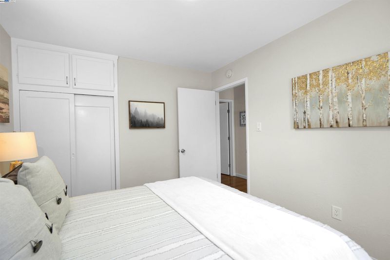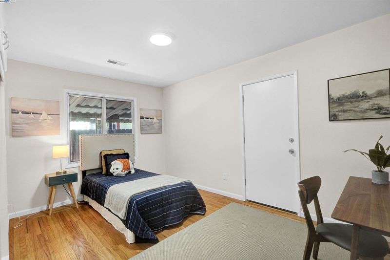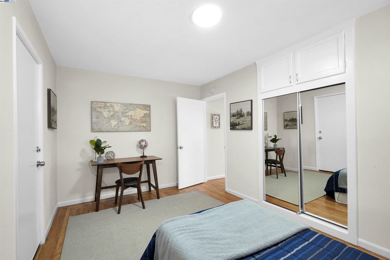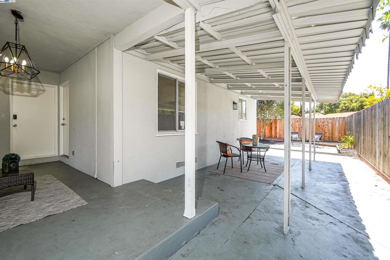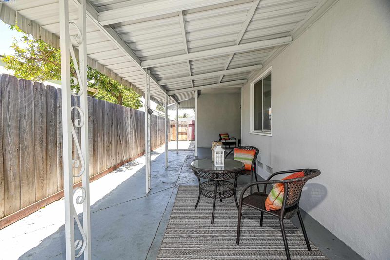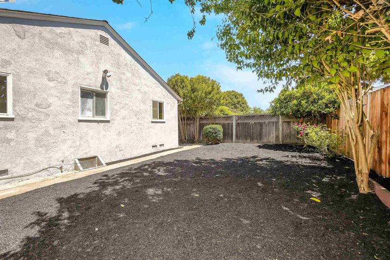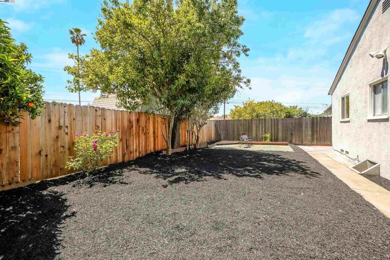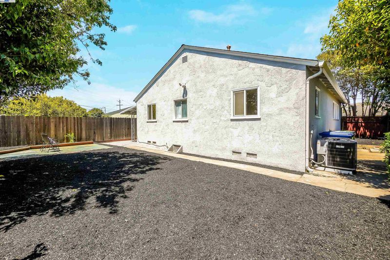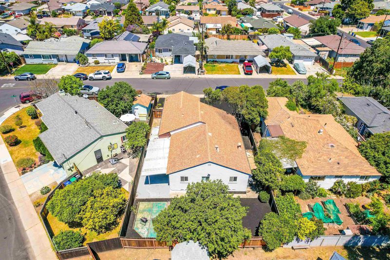
$798,888
1,031
SQ FT
$775
SQ/FT
76 Schuylkill Ave
@ Carroll - Hillview Crest, Hayward
- 3 Bed
- 1 Bath
- 1 Park
- 1,031 sqft
- Hayward
-

POSSIBLE ADU FOR $$$. The detached garage is a great option to convert to an ADU! Hayward price...Union City Schools! As you enter, you'll be greeted by an open-concept layout that seamlessly blends style and functionality. The hardwood floors add warmth and character, while the cozy fireplace invites you to unwind after a long day. Stay cool during those warm summer days with the convenient A/C system. The spacious living room flows effortlessly into the dining area, creating the perfect space for family meals or entertaining guests. The well-appointed kitchen features sleek stainless-steel appliances, Corian countertops, and plenty of counter and cabinet space for all your culinary needs. Step outside to the backyard, where ample space awaits your imagination—perfect for creating a BBQ area or enjoying outdoor activities. The side yard features a covered patio, making it an ideal spot for hosting friends and family. Welcome Home!
- Current Status
- New
- Original Price
- $798,888
- List Price
- $798,888
- On Market Date
- Jun 17, 2025
- Property Type
- Detached
- D/N/S
- Hillview Crest
- Zip Code
- 94544
- MLS ID
- 41101690
- APN
- 78G276119
- Year Built
- 1951
- Stories in Building
- 1
- Possession
- Close Of Escrow
- Data Source
- MAXEBRDI
- Origin MLS System
- BAY EAST
Hillview Crest Elementary School
Public K-5 Elementary
Students: 513 Distance: 0.2mi
Core Learning Academy At Conley-Caraballo High
Public 9-12 Continuation
Students: 127 Distance: 0.5mi
Alternative Learning Academy At Conley-Caraballo High
Public 9-12 Alternative
Students: 10 Distance: 0.5mi
Mission Hills Middle School
Private PK-8 Preschool Early Childhood Center, Elementary, Middle, Coed
Students: 350 Distance: 0.5mi
Northstar School
Private K-8
Students: 126 Distance: 0.6mi
Decoto School For Independent Study
Public K-12 Coed
Students: 121 Distance: 0.6mi
- Bed
- 3
- Bath
- 1
- Parking
- 1
- Detached
- SQ FT
- 1,031
- SQ FT Source
- Public Records
- Lot SQ FT
- 5,000.0
- Lot Acres
- 0.12 Acres
- Pool Info
- Membership (Optional), Community
- Kitchen
- Dishwasher, Gas Range, Refrigerator, Dryer, Washer, Gas Water Heater, Counter - Solid Surface, Eat-in Kitchen, Gas Range/Cooktop, Updated Kitchen
- Cooling
- Ceiling Fan(s), Central Air
- Disclosures
- Disclosure Package Avail
- Entry Level
- Exterior Details
- Back Yard, Front Yard, Side Yard
- Flooring
- Hardwood, Linoleum
- Foundation
- Fire Place
- Brick, Living Room
- Heating
- Forced Air
- Laundry
- In Garage
- Main Level
- 3 Bedrooms, 1 Bath, Main Entry
- Possession
- Close Of Escrow
- Architectural Style
- Mid Century Modern
- Construction Status
- Existing
- Additional Miscellaneous Features
- Back Yard, Front Yard, Side Yard
- Location
- Rectangular Lot, Back Yard
- Roof
- Composition Shingles
- Fee
- Unavailable
MLS and other Information regarding properties for sale as shown in Theo have been obtained from various sources such as sellers, public records, agents and other third parties. This information may relate to the condition of the property, permitted or unpermitted uses, zoning, square footage, lot size/acreage or other matters affecting value or desirability. Unless otherwise indicated in writing, neither brokers, agents nor Theo have verified, or will verify, such information. If any such information is important to buyer in determining whether to buy, the price to pay or intended use of the property, buyer is urged to conduct their own investigation with qualified professionals, satisfy themselves with respect to that information, and to rely solely on the results of that investigation.
School data provided by GreatSchools. School service boundaries are intended to be used as reference only. To verify enrollment eligibility for a property, contact the school directly.
