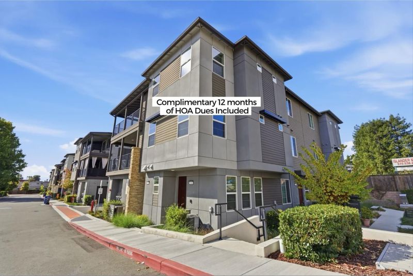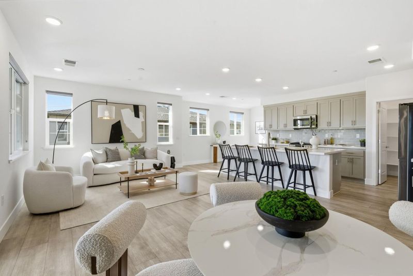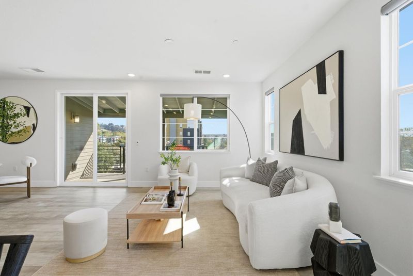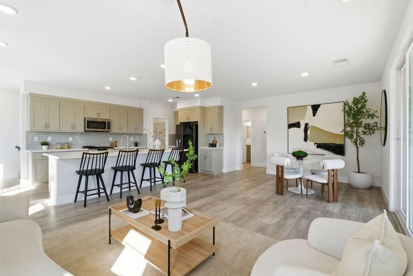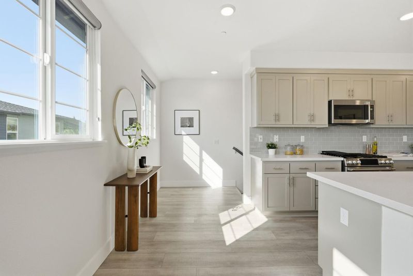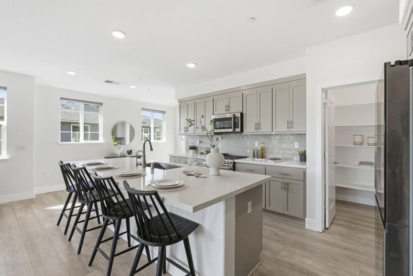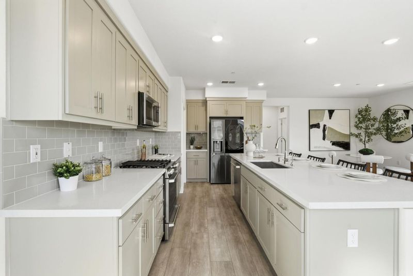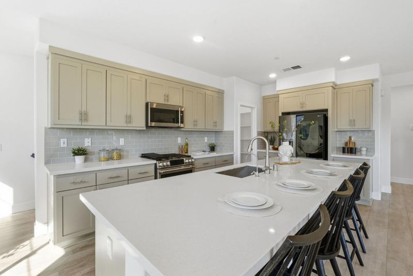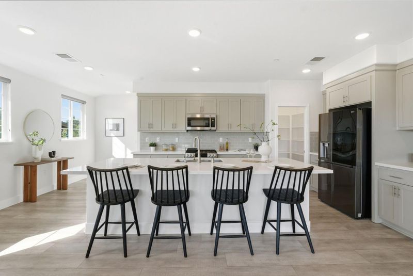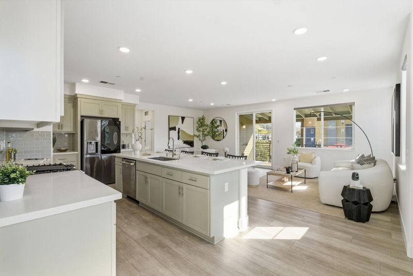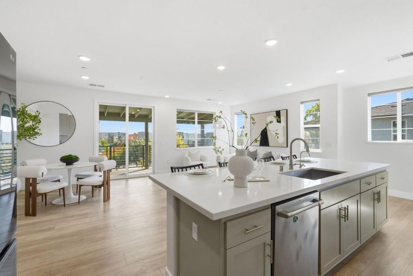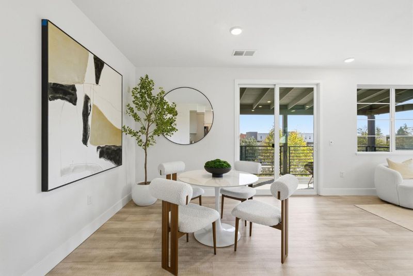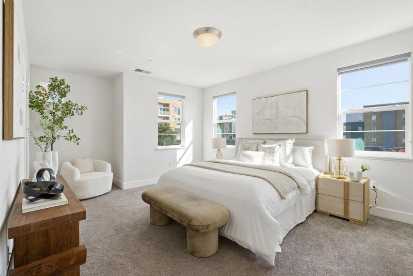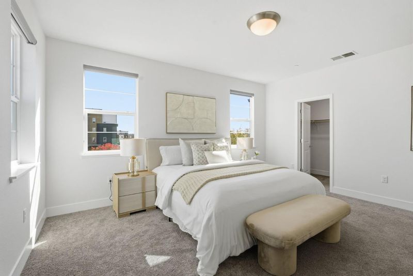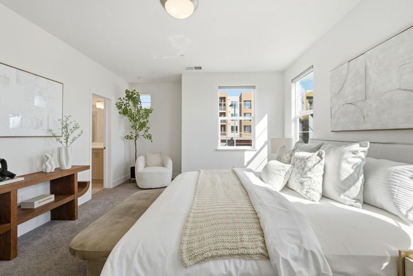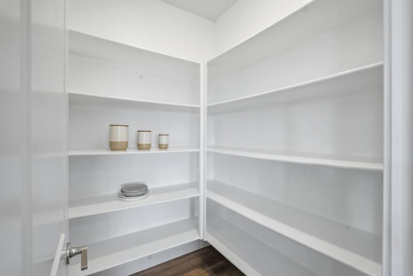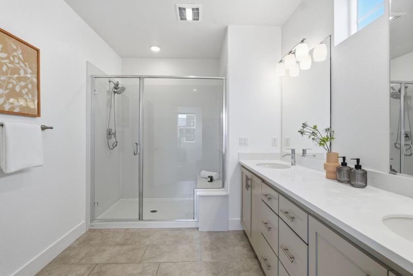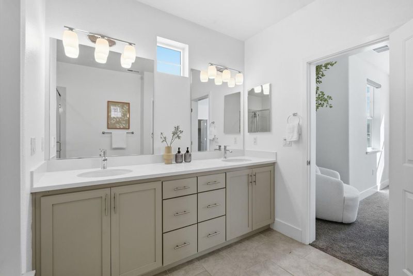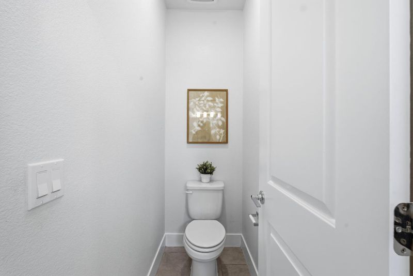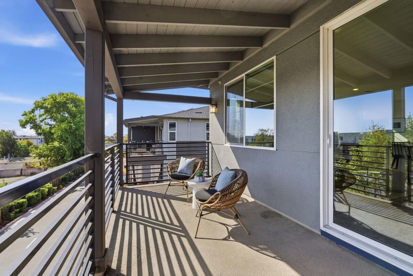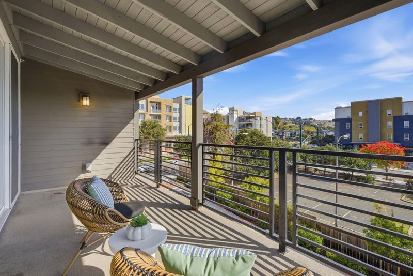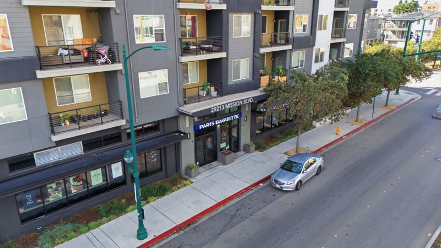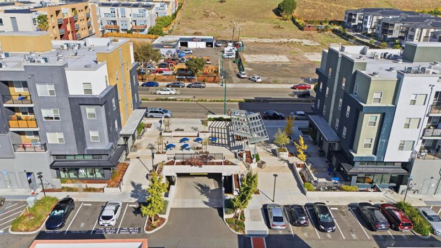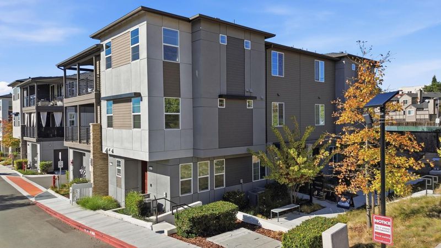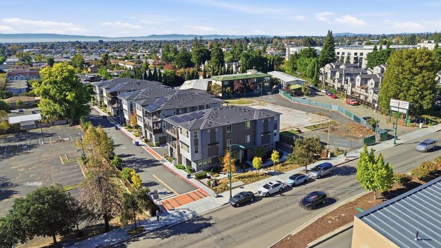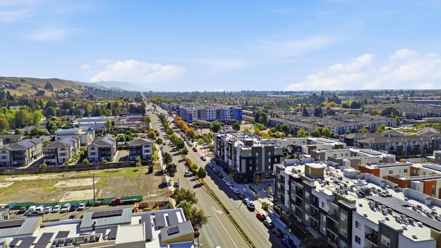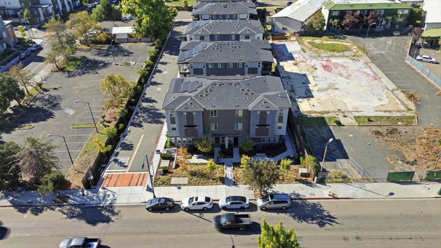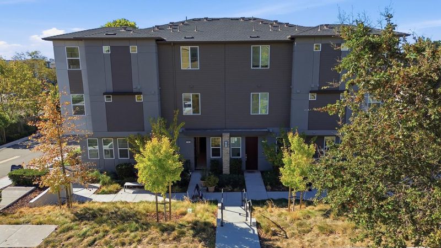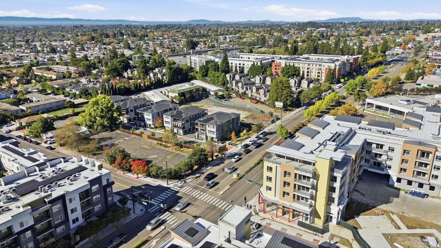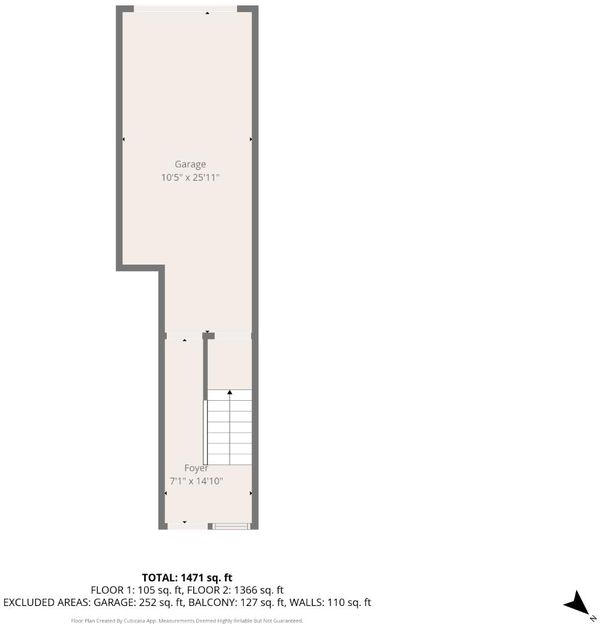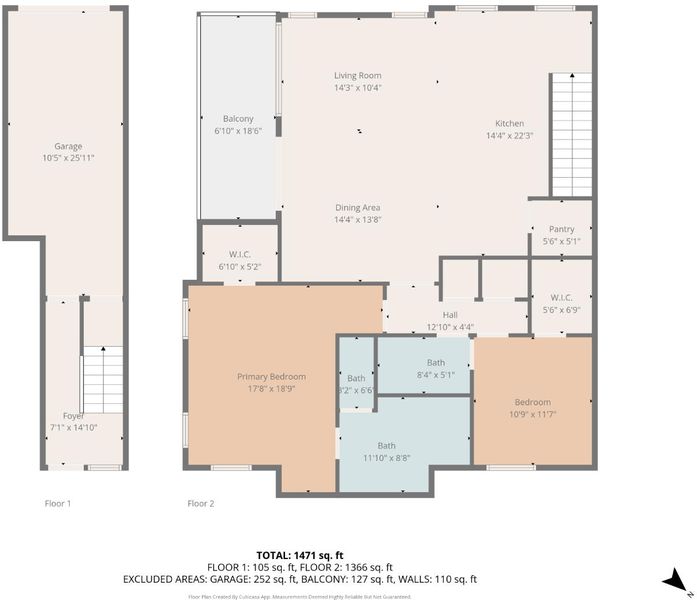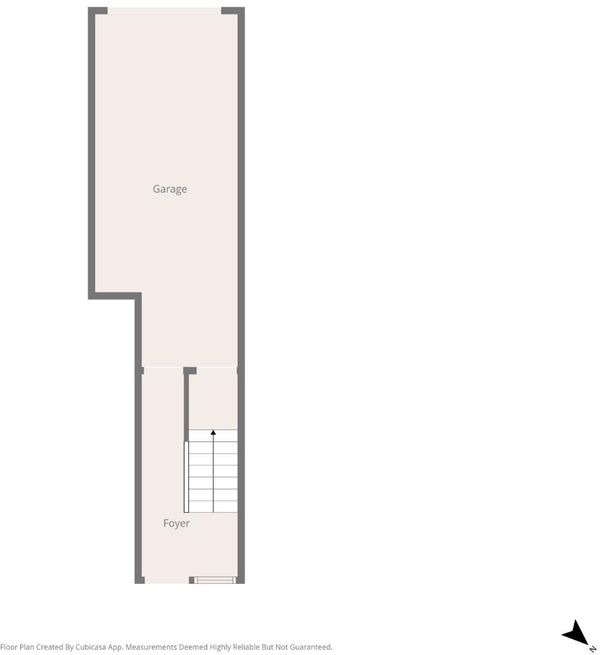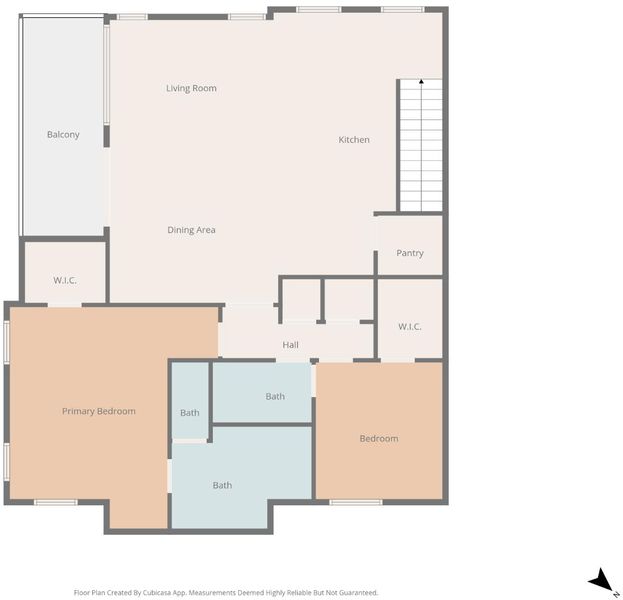
$699,888
1,501
SQ FT
$466
SQ/FT
490 Trace Lane
@ Mission Blvd - 3400 - Hayward, Hayward
- 2 Bed
- 2 Bath
- 1 Park
- 1,501 sqft
- HAYWARD
-

-
Sun Nov 30, 11:00 am - 1:00 pm
Holiday Special! Experience elevated living in this northeast-facing, like-new residence with 12 months of HOA dues fully covered and owned solar for energy efficiency. This contemporary 2-bedroom, 2-bath home spans 1,501 sq. ft. of sophisticated, light-filled interiors. Enjoy a gourmet chefs kitchen with premium appliances, elegant finishes, and an open-concept layout perfect for modern living. The primary suite features spa-inspired double vanities, a luxurious walk-in shower, and plenty of closet space for effortless organization. Perfectly situated near 880, 580, and the 92 San Mateo Bridge, this home provides an effortless commute 25 minutes to San Mateo, 30 minutes to San Jose, and 40 minutes to San Francisco. Conveniently close to BART, Cal State East Bay, shopping, and dining.
- Days on Market
- 19 days
- Current Status
- Active
- Original Price
- $699,888
- List Price
- $699,888
- On Market Date
- Nov 7, 2025
- Property Type
- Townhouse
- Area
- 3400 - Hayward
- Zip Code
- 94544
- MLS ID
- ML82025449
- APN
- 78C-447-20
- Year Built
- 2022
- Stories in Building
- Unavailable
- Possession
- Unavailable
- Data Source
- MLSL
- Origin MLS System
- MLSListings, Inc.
Cesar Chavez Middle School
Public 7-8 Middle
Students: 554 Distance: 0.6mi
Saint Clement Catholic School
Private K-8 Elementary, Religious, Coed
Students: 265 Distance: 0.7mi
Bowman Elementary School
Public K-6 Elementary, Yr Round
Students: 301 Distance: 0.8mi
Moreau Catholic High School
Private 9-12 Secondary, Religious, Coed
Students: 946 Distance: 0.9mi
Tennyson High School
Public 9-12 Secondary
Students: 1423 Distance: 1.0mi
Treeview Elementary
Public K-6 Elementary
Students: 461 Distance: 1.1mi
- Bed
- 2
- Bath
- 2
- Double Sinks, Stall Shower
- Parking
- 1
- Attached Garage
- SQ FT
- 1,501
- SQ FT Source
- Unavailable
- Kitchen
- Cooktop - Gas, Countertop - Quartz, Dishwasher, Exhaust Fan, Garbage Disposal, Oven Range - Built-In, Pantry
- Cooling
- Central AC
- Dining Room
- Other
- Disclosures
- Natural Hazard Disclosure
- Family Room
- No Family Room
- Flooring
- Carpet, Laminate
- Foundation
- Concrete Slab
- Heating
- Central Forced Air
- Laundry
- Gas Hookup
- * Fee
- $375
- Name
- SoHay Community Association
- Phone
- 925-937-4378
- *Fee includes
- Common Area Gas, Insurance, Maintenance - Common Area, Maintenance - Exterior, Management Fee, and Roof
MLS and other Information regarding properties for sale as shown in Theo have been obtained from various sources such as sellers, public records, agents and other third parties. This information may relate to the condition of the property, permitted or unpermitted uses, zoning, square footage, lot size/acreage or other matters affecting value or desirability. Unless otherwise indicated in writing, neither brokers, agents nor Theo have verified, or will verify, such information. If any such information is important to buyer in determining whether to buy, the price to pay or intended use of the property, buyer is urged to conduct their own investigation with qualified professionals, satisfy themselves with respect to that information, and to rely solely on the results of that investigation.
School data provided by GreatSchools. School service boundaries are intended to be used as reference only. To verify enrollment eligibility for a property, contact the school directly.
