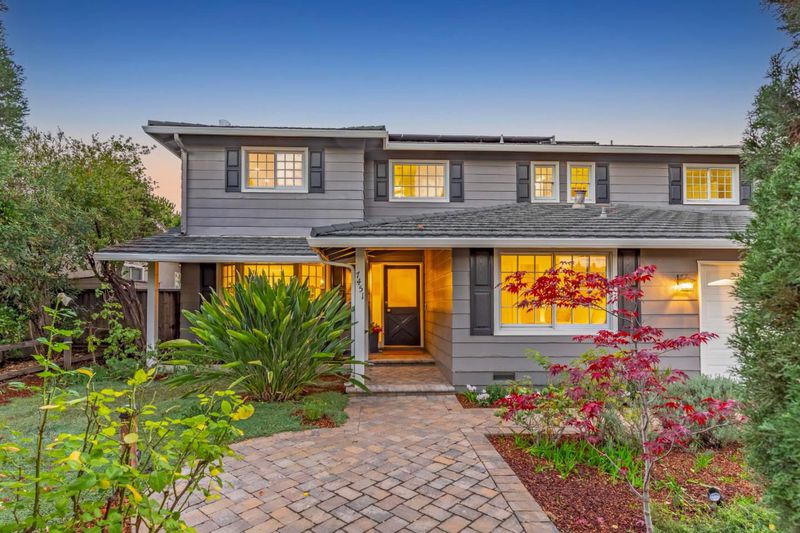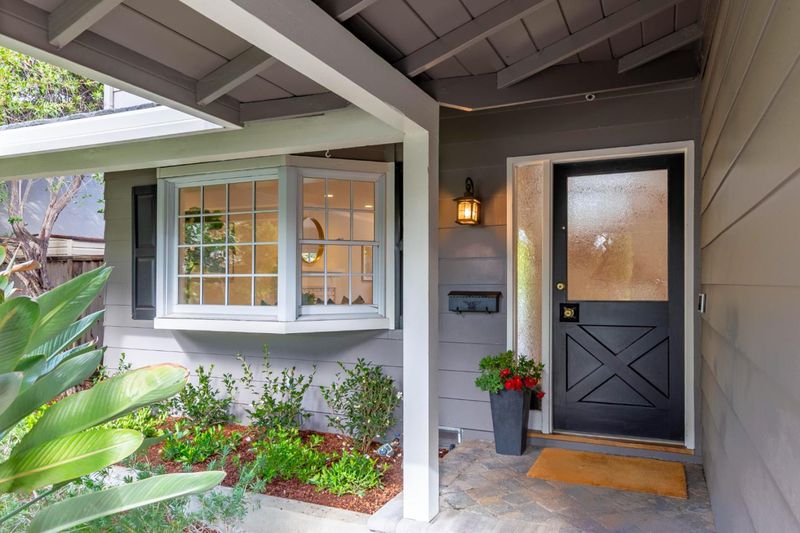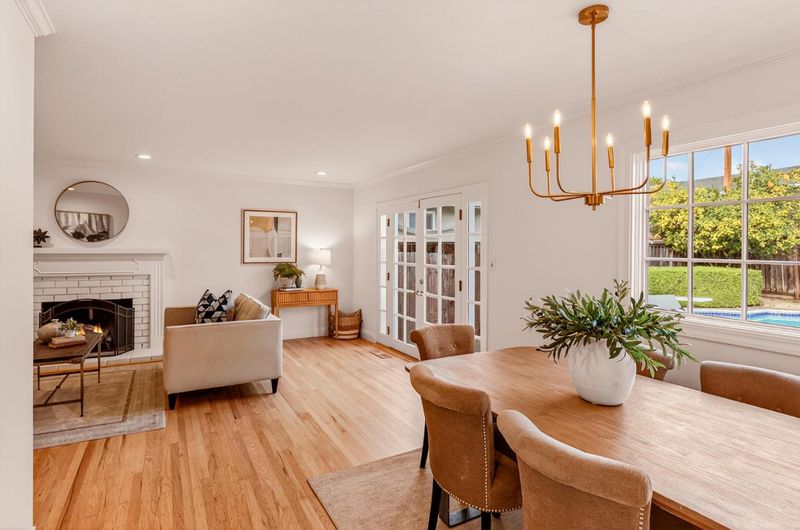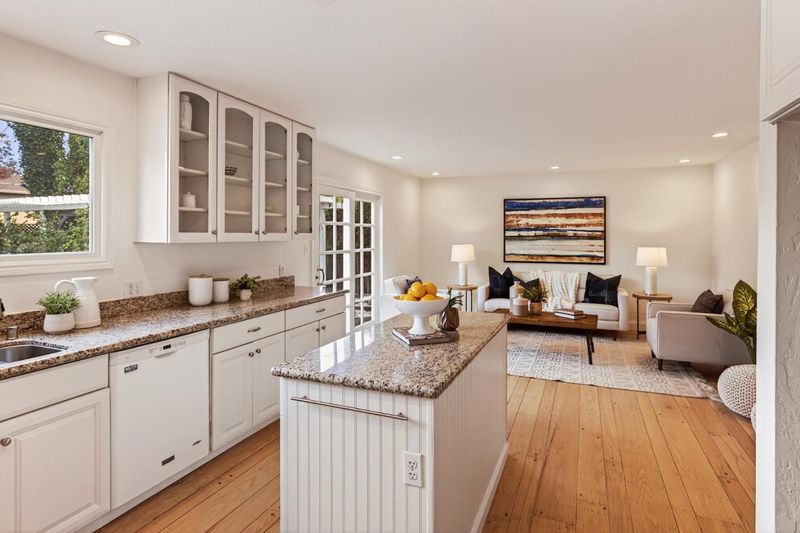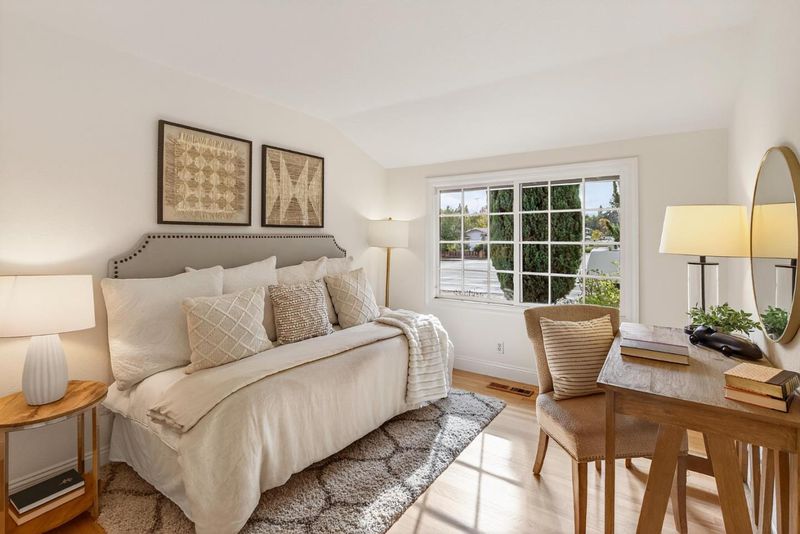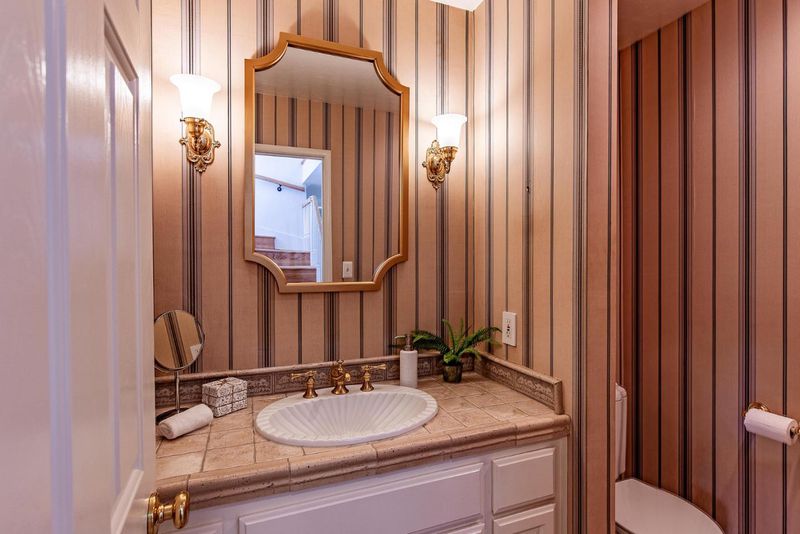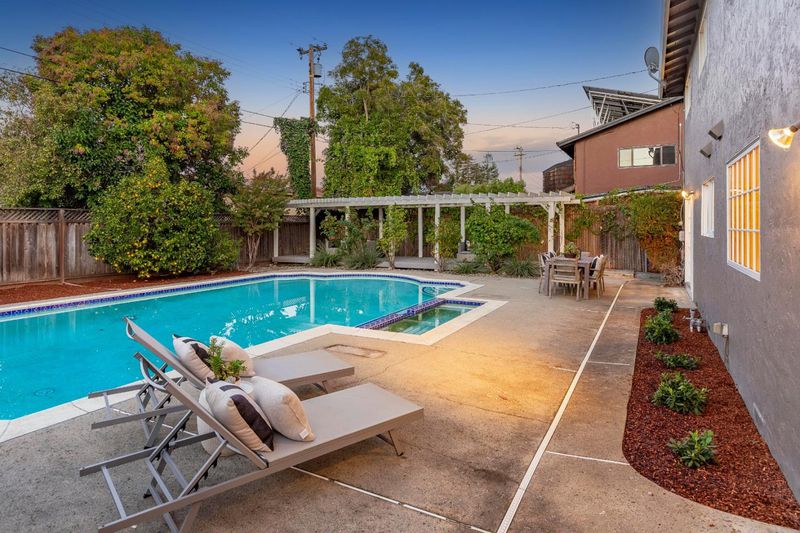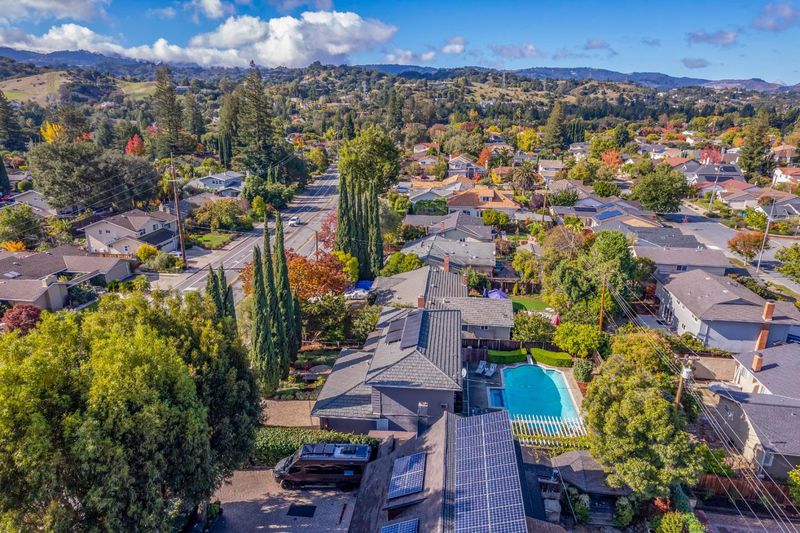
$3,495,000
2,397
SQ FT
$1,458
SQ/FT
7451 Prospect Road
@ De Anza Blvd - 18 - Cupertino, Cupertino
- 5 Bed
- 3 (2/1) Bath
- 4 Park
- 2,397 sqft
- CUPERTINO
-

This freshly updated home showcases an inviting setting for indoor/outdoor living with a sparkling pool and spa, western hill views at the front, and sidewalk-lined streets. Newly painted interiors, refinished hardwood floors, and updated lighting enhance the home. The formal living room with fireplace and formal dining room open to the rear grounds for poolside entertaining. The kitchen has white cabinetry topped in granite, including an island, and extends to the family room for everyday gatherings and added pool access. 5 bedrooms provide flexibility, including one on the main level ideal for an office. The upstairs primary suite features a walk-in closet and en suite bath plus direct access to an adjoining bedroom, perfect for a nursery. Outdoor enjoyment awaits with a large pool and spa, arbor-covered deck, and lots of space for entertaining and play. The close-in location is near Fremont Older Open Space Preserve, Highway 85, and highly regarded Cupertino schools including Monta Vista High.
- Days on Market
- 7 days
- Current Status
- Active
- Original Price
- $3,495,000
- List Price
- $3,495,000
- On Market Date
- Nov 18, 2025
- Property Type
- Single Family Home
- Area
- 18 - Cupertino
- Zip Code
- 95014
- MLS ID
- ML82027896
- APN
- 366-15-047
- Year Built
- 1964
- Stories in Building
- 2
- Possession
- COE
- Data Source
- MLSL
- Origin MLS System
- MLSListings, Inc.
Blue Hills Elementary School
Public K-5 Elementary
Students: 339 Distance: 0.6mi
John Muir Elementary School
Public K-5 Elementary
Students: 354 Distance: 1.0mi
William Regnart Elementary School
Public K-5 Elementary
Students: 452 Distance: 1.0mi
R. I. Meyerholz Elementary School
Public K-5 Elementary
Students: 776 Distance: 1.0mi
Argonaut Elementary School
Public K-5 Elementary
Students: 344 Distance: 1.3mi
Joaquin Miller Middle School
Public 6-8 Middle
Students: 1191 Distance: 1.4mi
- Bed
- 5
- Bath
- 3 (2/1)
- Half on Ground Floor, Primary - Stall Shower(s), Shower over Tub - 1, Tile
- Parking
- 4
- Attached Garage
- SQ FT
- 2,397
- SQ FT Source
- Unavailable
- Lot SQ FT
- 6,955.0
- Lot Acres
- 0.159665 Acres
- Pool Info
- Pool - In Ground, Spa - In Ground
- Kitchen
- 220 Volt Outlet, Cooktop - Electric, Countertop - Granite, Dishwasher, Garbage Disposal, Island, Microwave, Oven - Electric
- Cooling
- None
- Dining Room
- Dining Area in Living Room
- Disclosures
- Natural Hazard Disclosure
- Family Room
- Kitchen / Family Room Combo
- Flooring
- Hardwood, Tile
- Foundation
- Concrete Perimeter and Slab
- Fire Place
- Wood Burning
- Heating
- Central Forced Air
- Laundry
- In Garage
- Possession
- COE
- Fee
- Unavailable
MLS and other Information regarding properties for sale as shown in Theo have been obtained from various sources such as sellers, public records, agents and other third parties. This information may relate to the condition of the property, permitted or unpermitted uses, zoning, square footage, lot size/acreage or other matters affecting value or desirability. Unless otherwise indicated in writing, neither brokers, agents nor Theo have verified, or will verify, such information. If any such information is important to buyer in determining whether to buy, the price to pay or intended use of the property, buyer is urged to conduct their own investigation with qualified professionals, satisfy themselves with respect to that information, and to rely solely on the results of that investigation.
School data provided by GreatSchools. School service boundaries are intended to be used as reference only. To verify enrollment eligibility for a property, contact the school directly.
