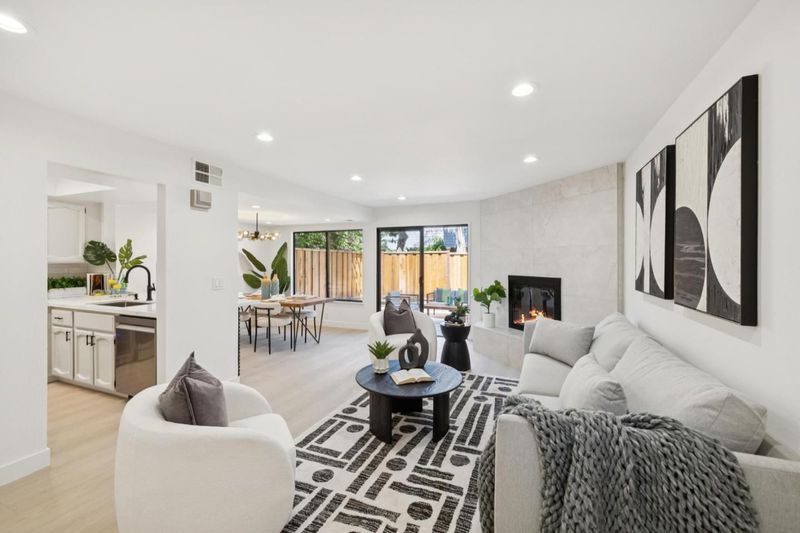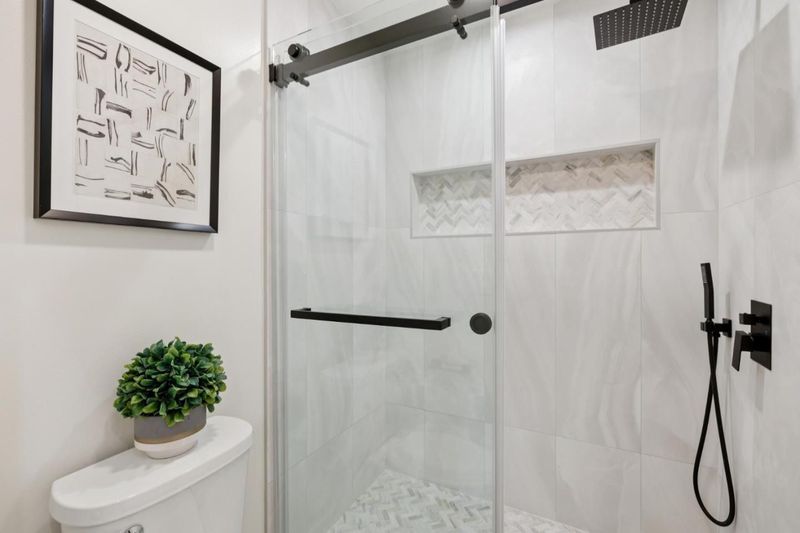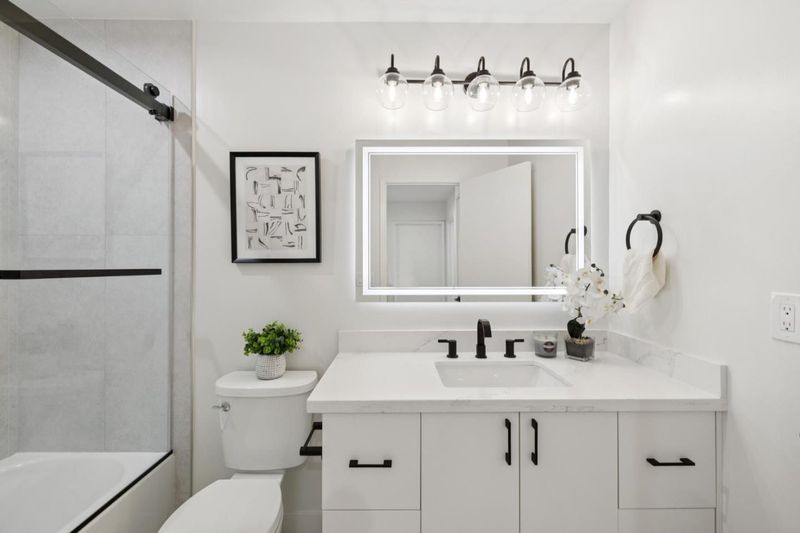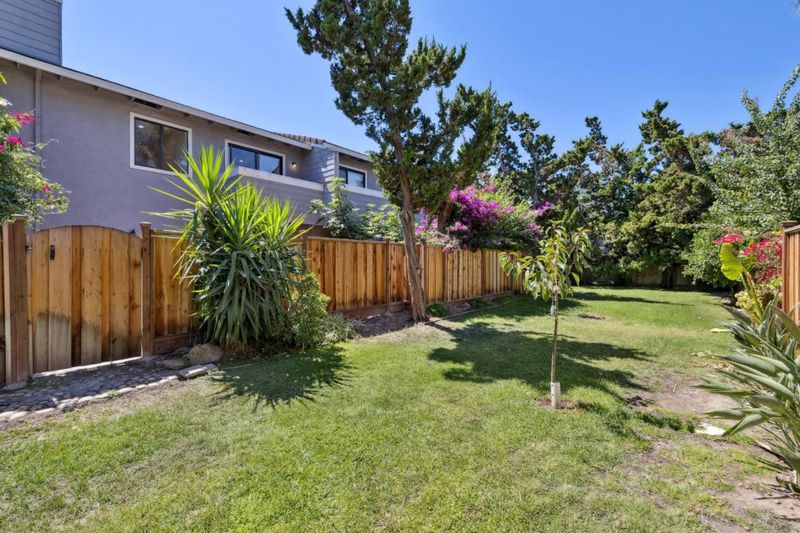
$899,000
1,348
SQ FT
$667
SQ/FT
1155 Illiad Court
@ Cherryview Lane - 14 - Cambrian, San Jose
- 3 Bed
- 3 (2/1) Bath
- 2 Park
- 1,348 sqft
- SAN JOSE
-

Welcome to 1155 Illiad Court, a beautifully updated two-story townhome in the heart of South San Jose. This home features three bedrooms, two full bathrooms, and a conveniently located powder room for guests on the main level. Interior updates include fresh paint, new flooring, new appliances, and remodeled bathrooms. The spacious private patio opens onto a walkway through the complex, perfect for enjoying outdoor living. An added bonus is the indoor laundry area, conveniently located on the second floor. Enjoy easy access to Almaden Expressway, Highways 85 and 87, and you're just minutes from Almaden Plaza, Almaden Ranch, and Westfield Oakridge shopping centers. For grocery shopping, youll find Sprouts, Trader Joes, and Whole Foods all nearby, offering variety and convenience. Whether you're looking to downsize or just starting out in Silicon Valley, this is the perfect place to call home. Dont miss this opportunity!
- Days on Market
- 7 days
- Current Status
- Active
- Original Price
- $899,000
- List Price
- $899,000
- On Market Date
- Aug 22, 2025
- Property Type
- Townhouse
- Area
- 14 - Cambrian
- Zip Code
- 95118
- MLS ID
- ML82019038
- APN
- 569-59-007
- Year Built
- 1985
- Stories in Building
- 2
- Possession
- Unavailable
- Data Source
- MLSL
- Origin MLS System
- MLSListings, Inc.
The Studio School
Private K-2 Coed
Students: 15 Distance: 0.2mi
Broadway High School
Public 9-12 Continuation
Students: 201 Distance: 0.2mi
John Muir Middle School
Public 6-8 Middle
Students: 1064 Distance: 0.3mi
Pine Hill School Second Start Learning D
Private 1-12 Special Education, Special Education Program, Combined Elementary And Secondary, Nonprofit
Students: 70 Distance: 0.5mi
Cambrian Academy
Private 6-12 Coed
Students: 100 Distance: 0.5mi
Almaden Elementary School
Public K-5 Elementary
Students: 303 Distance: 0.5mi
- Bed
- 3
- Bath
- 3 (2/1)
- Half on Ground Floor, Primary - Stall Shower(s), Stall Shower
- Parking
- 2
- Attached Garage
- SQ FT
- 1,348
- SQ FT Source
- Unavailable
- Lot SQ FT
- 1,162.0
- Lot Acres
- 0.026676 Acres
- Kitchen
- Cooktop - Electric, Dishwasher, Oven Range, Refrigerator, Wine Refrigerator
- Cooling
- None
- Dining Room
- Dining Area, Dining Area in Family Room
- Disclosures
- Natural Hazard Disclosure
- Family Room
- Kitchen / Family Room Combo
- Flooring
- Stone, Other
- Foundation
- Concrete Slab
- Fire Place
- Gas Burning, Living Room
- Heating
- Central Forced Air
- Laundry
- Electricity Hookup (110V), Electricity Hookup (220V), Upper Floor
- * Fee
- $650
- Name
- Cherryview Lane Townhomes
- *Fee includes
- Insurance - Common Area, Landscaping / Gardening, Maintenance - Common Area, Reserves, and Roof
MLS and other Information regarding properties for sale as shown in Theo have been obtained from various sources such as sellers, public records, agents and other third parties. This information may relate to the condition of the property, permitted or unpermitted uses, zoning, square footage, lot size/acreage or other matters affecting value or desirability. Unless otherwise indicated in writing, neither brokers, agents nor Theo have verified, or will verify, such information. If any such information is important to buyer in determining whether to buy, the price to pay or intended use of the property, buyer is urged to conduct their own investigation with qualified professionals, satisfy themselves with respect to that information, and to rely solely on the results of that investigation.
School data provided by GreatSchools. School service boundaries are intended to be used as reference only. To verify enrollment eligibility for a property, contact the school directly.


























