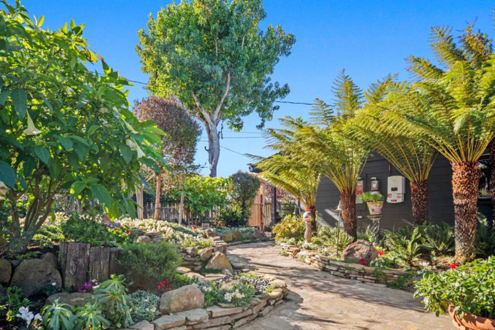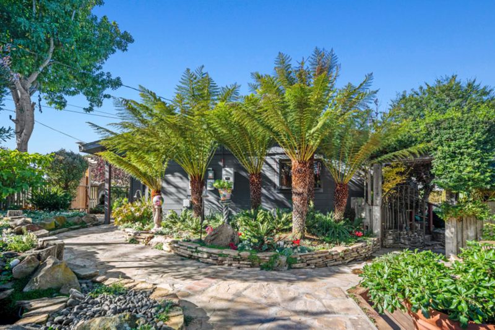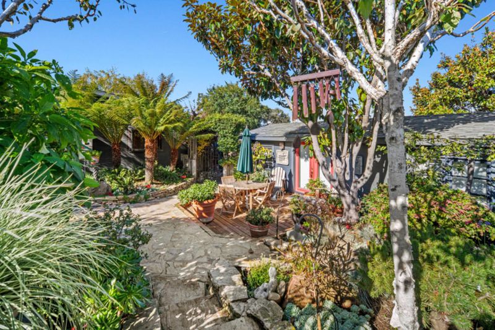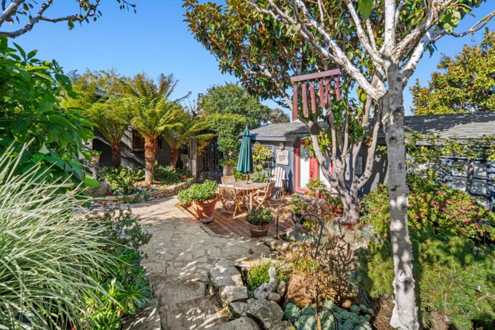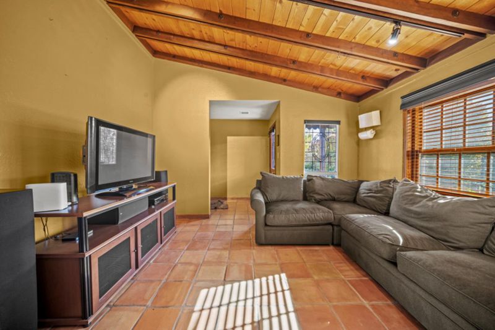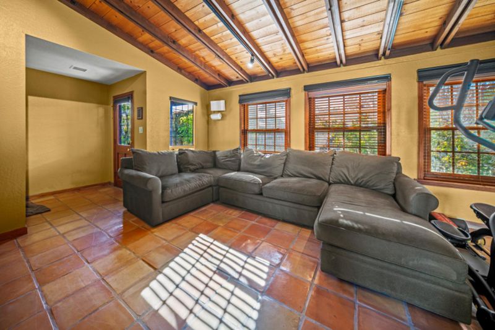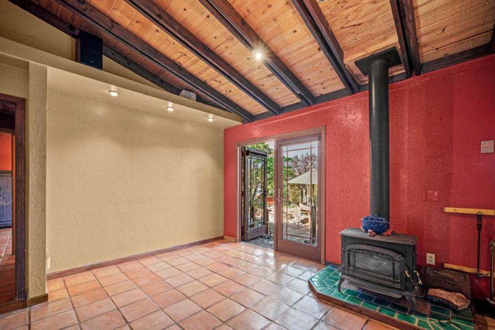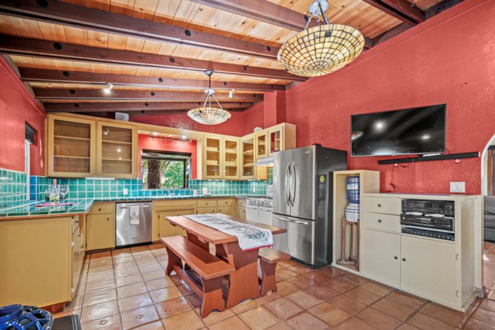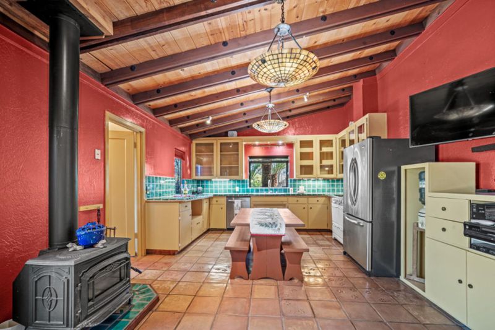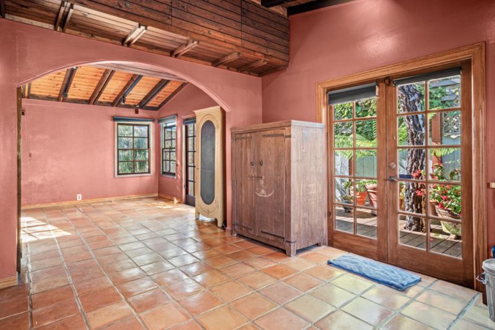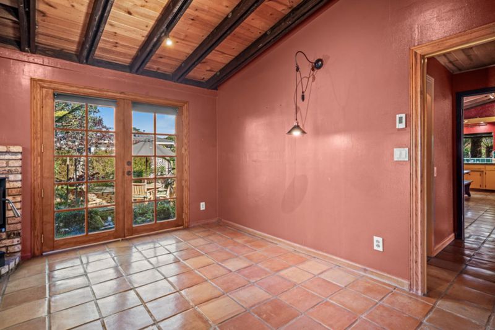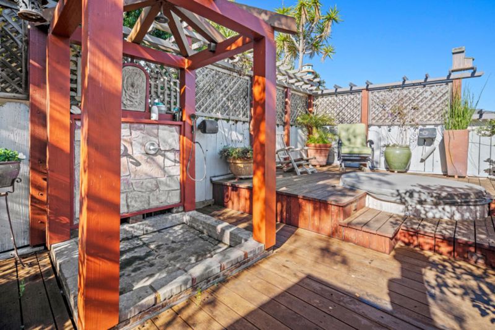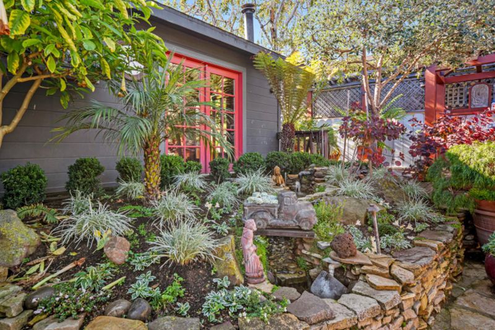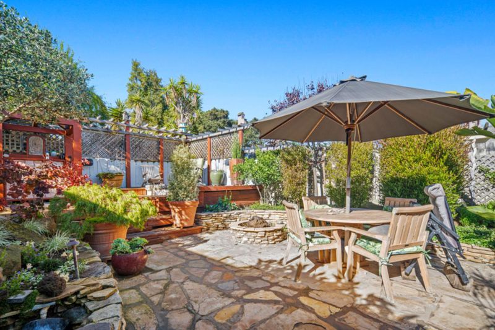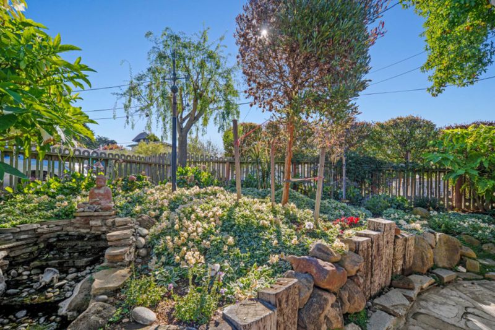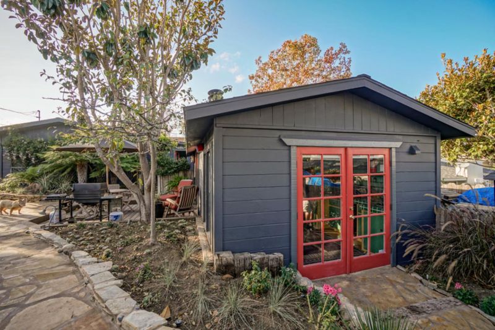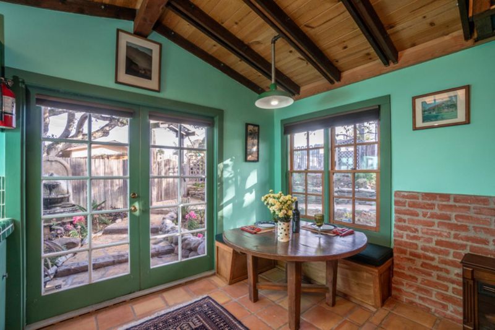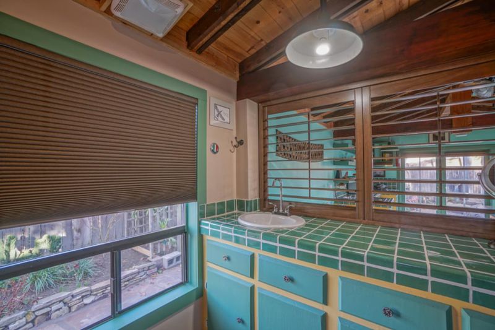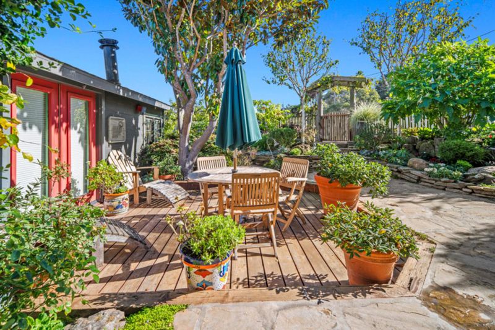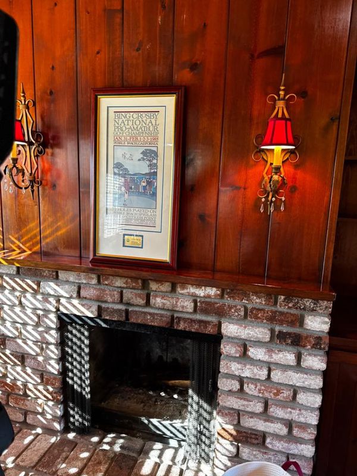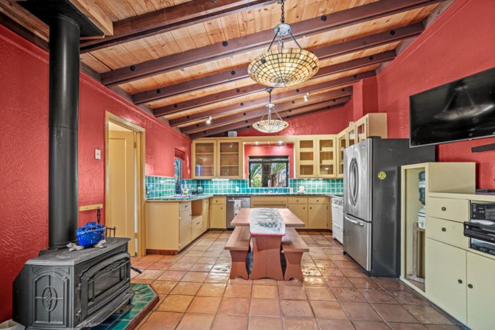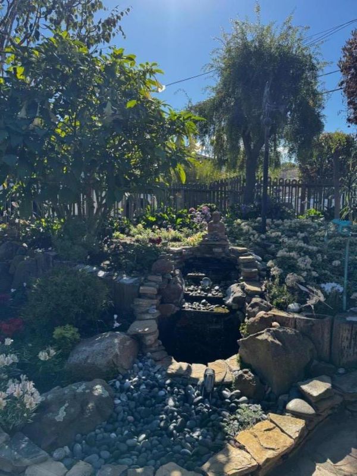
$1,067,000
1,268
SQ FT
$841
SQ/FT
1497 Highland Place
@ Highland - 100 - Upper Kimball, Seaside
- 1 Bed
- 1 Bath
- 0 Park
- 1,268 sqft
- SEASIDE
-

This uniquely Zen, one of a kind treasured property, home and guest house were lifted off the pages of a storybook and placed here at 1497 Highland Place. A custom designed gate and fence welcomes your arrival. Beyond the winding stone path sits this charming 1268 sq ft home surrounded by a beautiful professionally designed sanctuary garden. A whimsical home with color, arches, wood beam ceilings, stained glass, a Dutch door and multiple French Doors. This enclosed property invites serenity with a hot tub, an outdoor shower, water features and a fire pit. A spacious living room with a fireplace opens to the family room/dining room with garden views. An open kitchen complete with a wood burning stove, open beam wood ceilings and green tile counters.The laundry room off of the kitchen and has a sweet stained glass dutch door. A primary bedroom with a sitting room allows for plenty of natural light with three French doors and a wood burning stove, too. The blue tile hall bathroom displays a beautiful stained glass window. Located on a quiet cul-de-sac Street within the upper Seaside sunbelt neighborhood. Enjoy easy access to General Jim Moore, Golfing, Ryan Ranch, Stone Creek Shopping Center, Restaurants, Highways and all the Monterey Peninsula offers.
- Days on Market
- 3 days
- Current Status
- Active
- Original Price
- $1,067,000
- List Price
- $1,067,000
- On Market Date
- Nov 22, 2025
- Property Type
- Single Family Home
- Area
- 100 - Upper Kimball
- Zip Code
- 93955
- MLS ID
- ML82028179
- APN
- 012-421-038-000
- Year Built
- 1949
- Stories in Building
- 1
- Possession
- COE
- Data Source
- MLSL
- Origin MLS System
- MLSListings, Inc.
Peninsula Adventist School
Private 1-8 Elementary, Religious, Coed
Students: 21 Distance: 0.2mi
Del Rey Woods Elementary School
Public K-5 Elementary, Yr Round
Students: 413 Distance: 0.3mi
Monterey Bay Christian School
Private K-8 Elementary, Religious, Coed
Students: 100 Distance: 0.5mi
Highland Elementary School
Public K-5 Elementary, Yr Round
Students: 333 Distance: 0.6mi
Martin Luther King School
Public K-5 Elementary, Yr Round
Students: 402 Distance: 0.8mi
International School Of Monterey
Charter K-8 Elementary, Coed
Students: 419 Distance: 1.0mi
- Bed
- 1
- Bath
- 1
- Full on Ground Floor
- Parking
- 0
- Off-Site Parking, On Street, Room for Oversized Vehicle, Uncovered Parking
- SQ FT
- 1,268
- SQ FT Source
- Unavailable
- Lot SQ FT
- 7,798.0
- Lot Acres
- 0.179017 Acres
- Pool Info
- Spa / Hot Tub, Other
- Kitchen
- 220 Volt Outlet, Countertop - Tile, Dishwasher, Refrigerator
- Cooling
- None
- Dining Room
- Eat in Kitchen
- Disclosures
- NHDS Report
- Family Room
- Kitchen / Family Room Combo
- Flooring
- Tile
- Foundation
- Concrete Perimeter, Post and Pier
- Fire Place
- Family Room, Primary Bedroom
- Heating
- Central Forced Air - Gas
- Laundry
- Electricity Hookup (220V), Gas Hookup
- Possession
- COE
- Fee
- Unavailable
MLS and other Information regarding properties for sale as shown in Theo have been obtained from various sources such as sellers, public records, agents and other third parties. This information may relate to the condition of the property, permitted or unpermitted uses, zoning, square footage, lot size/acreage or other matters affecting value or desirability. Unless otherwise indicated in writing, neither brokers, agents nor Theo have verified, or will verify, such information. If any such information is important to buyer in determining whether to buy, the price to pay or intended use of the property, buyer is urged to conduct their own investigation with qualified professionals, satisfy themselves with respect to that information, and to rely solely on the results of that investigation.
School data provided by GreatSchools. School service boundaries are intended to be used as reference only. To verify enrollment eligibility for a property, contact the school directly.
