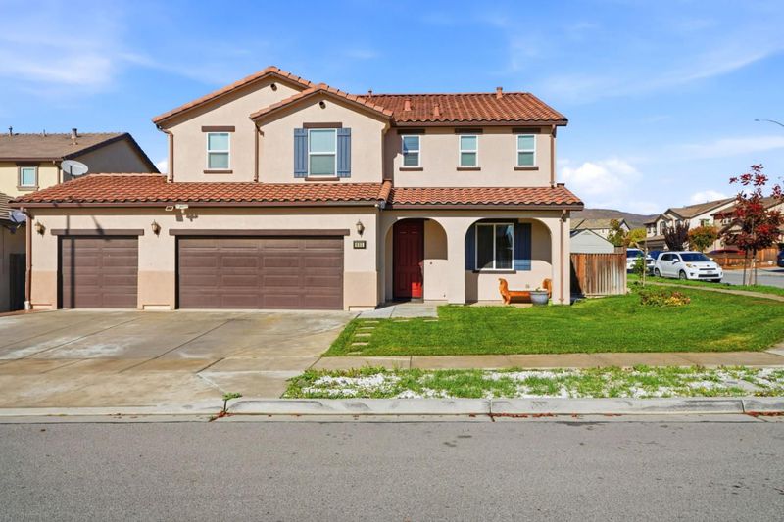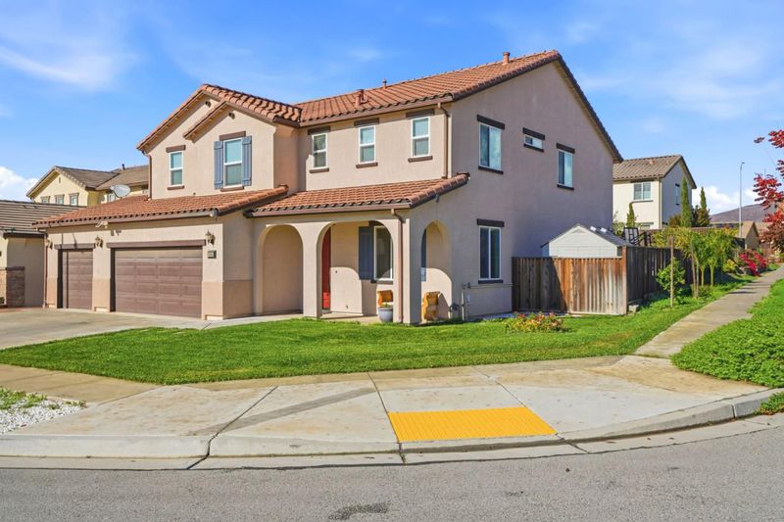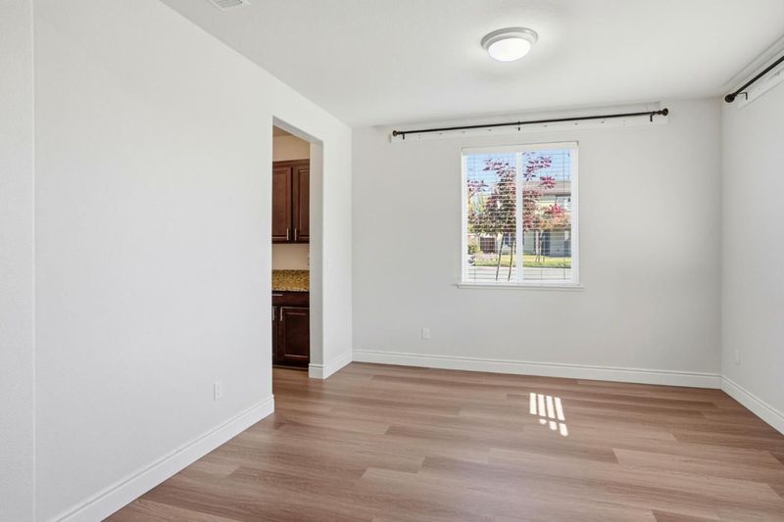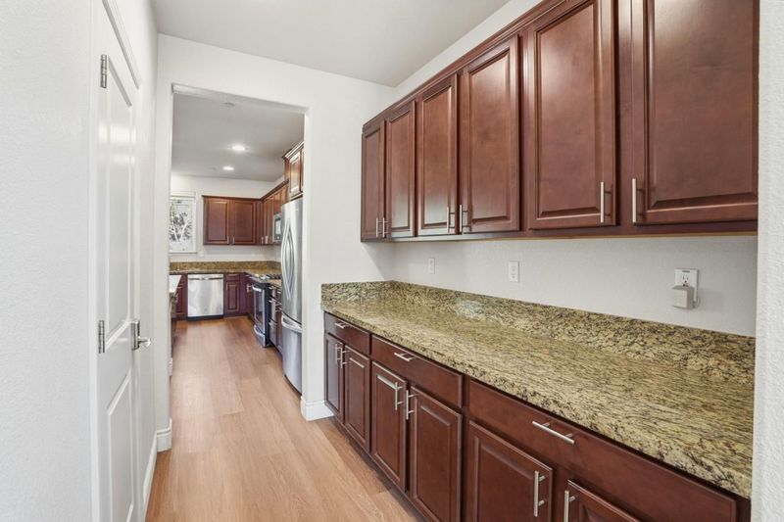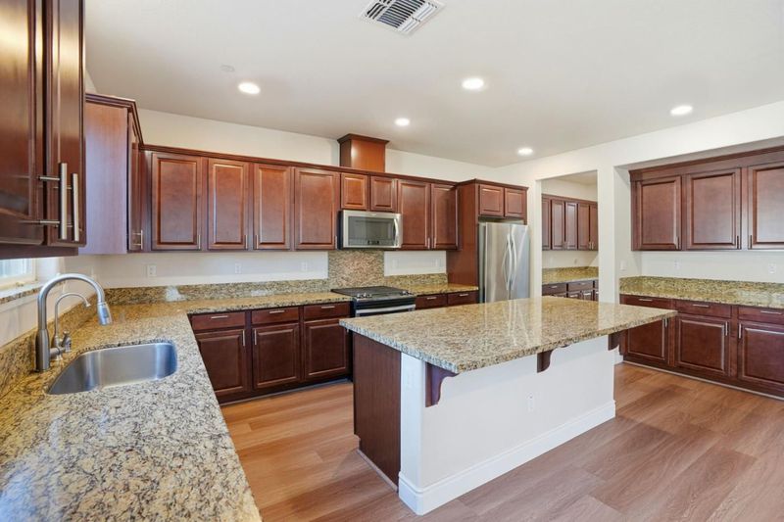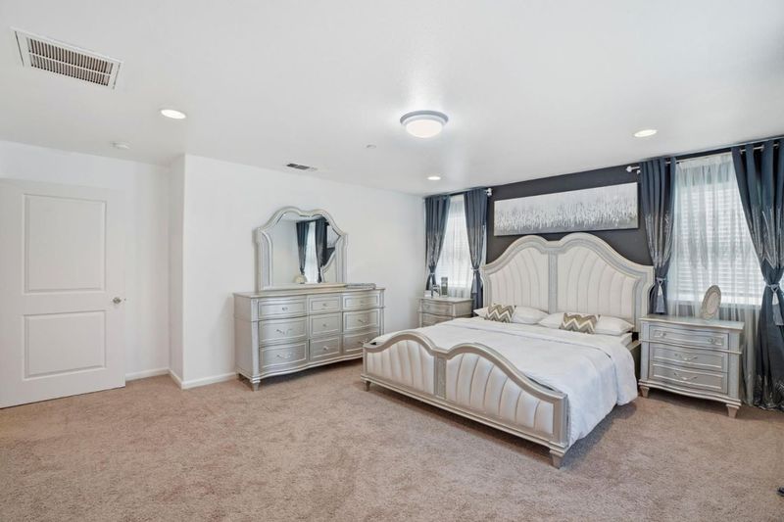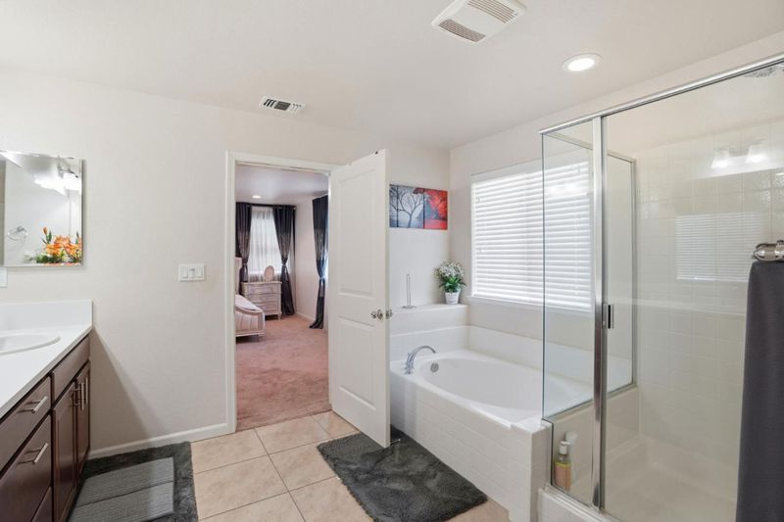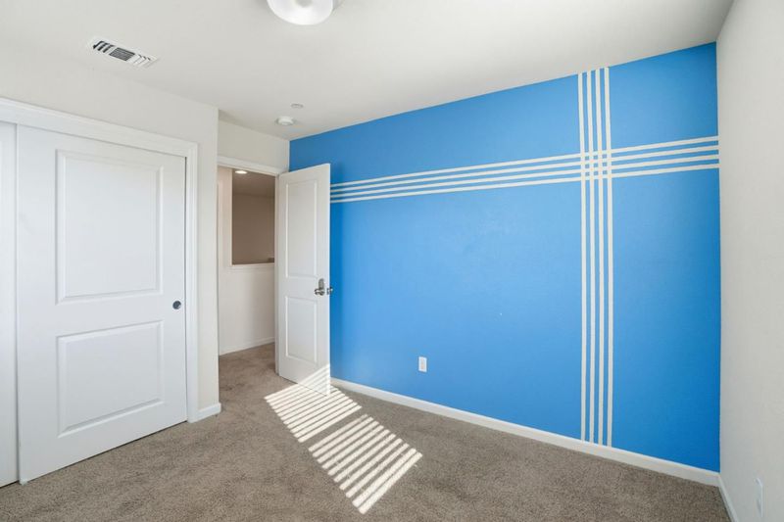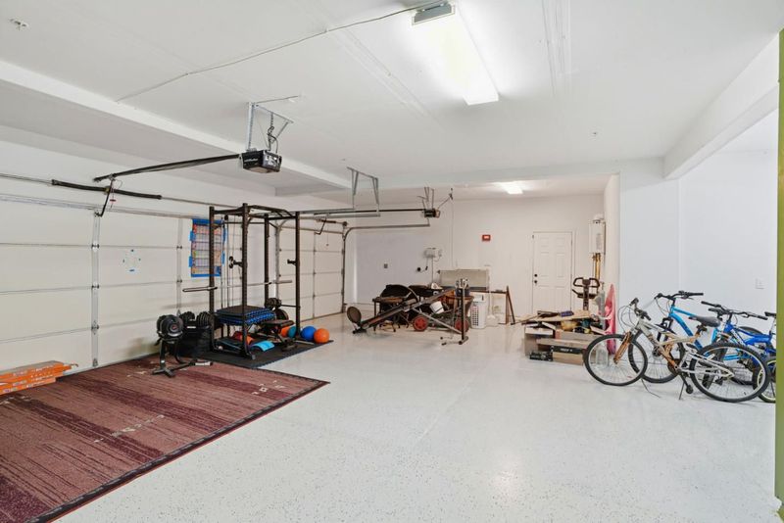
$859,000
2,855
SQ FT
$301
SQ/FT
665 Molera Avenue
@ Orchard Lane - 95 - Soledad, Soledad
- 6 Bed
- 3 (2/1) Bath
- 6 Park
- 2,855 sqft
- SOLEDAD
-

Built in 2017, this spacious two-story home at 665 Molera Ave offers a bright open concept design with generous living areas and a flexible 6 bedroom layout. The kitchen features granite counters, a large pantry, laminate flooring, and an easy flow into the main living space. A convenient half bath is located downstairs, while both full baths sit on the upper level near the bedrooms. The primary suite includes a walk in closet and comfortable separation from the secondary rooms. Mixed laminate, carpet, and tile flooring provides a clean and modern feel throughout. Outdoors, the fenced 6590 sq ft lot offers a landscaped and cemented backyard ready for gatherings, play, or low-maintenance living. A rare 3 car garage adds valuable storage and parking flexibility. The home includes central heating, a tankless water heater, and the modern features expected in a newer Soledad subdivision. Located within the Soledad Unified School District; buyer to verify schools and boundaries.
- Days on Market
- 7 days
- Current Status
- Active
- Original Price
- $859,000
- List Price
- $859,000
- On Market Date
- Nov 18, 2025
- Property Type
- Single Family Home
- Area
- 95 - Soledad
- Zip Code
- 93960
- MLS ID
- ML82027856
- APN
- 022-516-017-000
- Year Built
- 2017
- Stories in Building
- 2
- Possession
- Unavailable
- Data Source
- MLSL
- Origin MLS System
- MLSListings, Inc.
Jack Franscioni Elementary School
Public K-6 Elementary
Students: 571 Distance: 0.3mi
San Vicente Elementary School
Public PK-6 Elementary
Students: 516 Distance: 0.5mi
Gabilan Elementary School
Public K-6 Elementary
Students: 465 Distance: 0.5mi
Soledad Adult
Public 12 Adult Education
Students: 800 Distance: 0.6mi
Pinnacles High School
Public 9-12 Continuation
Students: 44 Distance: 0.6mi
Main Street Middle School
Public 7-8 Middle
Students: 795 Distance: 0.7mi
- Bed
- 6
- Bath
- 3 (2/1)
- Double Sinks, Half on Ground Floor, Showers over Tubs - 2+, Tub in Primary Bedroom
- Parking
- 6
- Attached Garage, Gate / Door Opener, Off-Street Parking, On Street
- SQ FT
- 2,855
- SQ FT Source
- Unavailable
- Lot SQ FT
- 6,590.0
- Lot Acres
- 0.151286 Acres
- Kitchen
- Countertop - Granite, Dishwasher, Garbage Disposal, Hookups - Gas, Microwave, Oven - Gas, Pantry, Refrigerator
- Cooling
- None
- Dining Room
- Dining Area, Formal Dining Room
- Disclosures
- NHDS Report
- Family Room
- Kitchen / Family Room Combo
- Flooring
- Carpet, Laminate, Tile
- Foundation
- Concrete Slab
- Heating
- Central Forced Air, Gas
- Laundry
- Electricity Hookup (110V), Gas Hookup, In Utility Room, Inside, Upper Floor
- Fee
- Unavailable
MLS and other Information regarding properties for sale as shown in Theo have been obtained from various sources such as sellers, public records, agents and other third parties. This information may relate to the condition of the property, permitted or unpermitted uses, zoning, square footage, lot size/acreage or other matters affecting value or desirability. Unless otherwise indicated in writing, neither brokers, agents nor Theo have verified, or will verify, such information. If any such information is important to buyer in determining whether to buy, the price to pay or intended use of the property, buyer is urged to conduct their own investigation with qualified professionals, satisfy themselves with respect to that information, and to rely solely on the results of that investigation.
School data provided by GreatSchools. School service boundaries are intended to be used as reference only. To verify enrollment eligibility for a property, contact the school directly.
