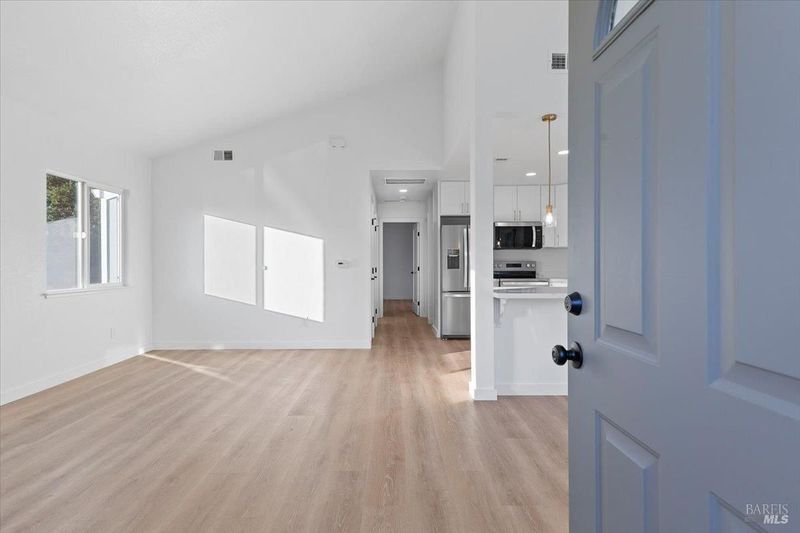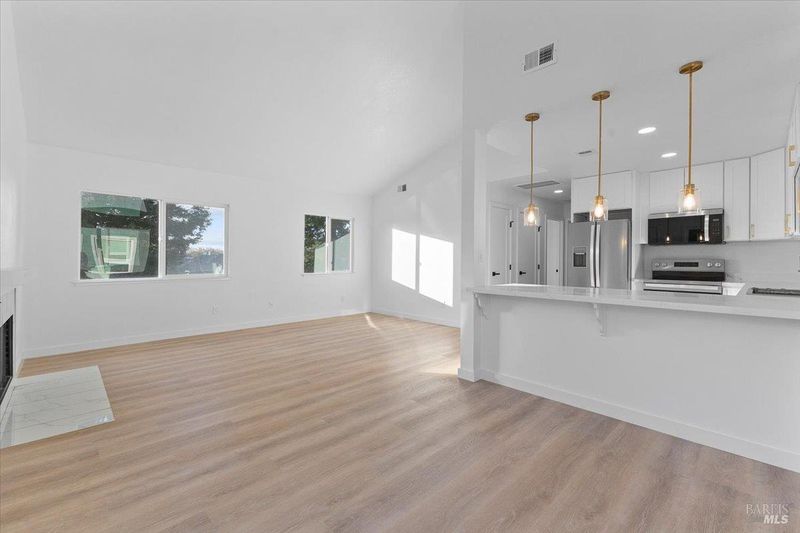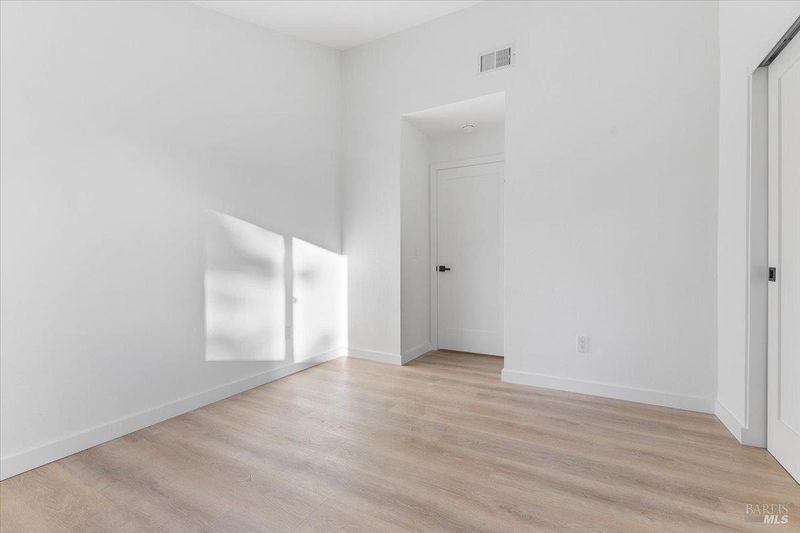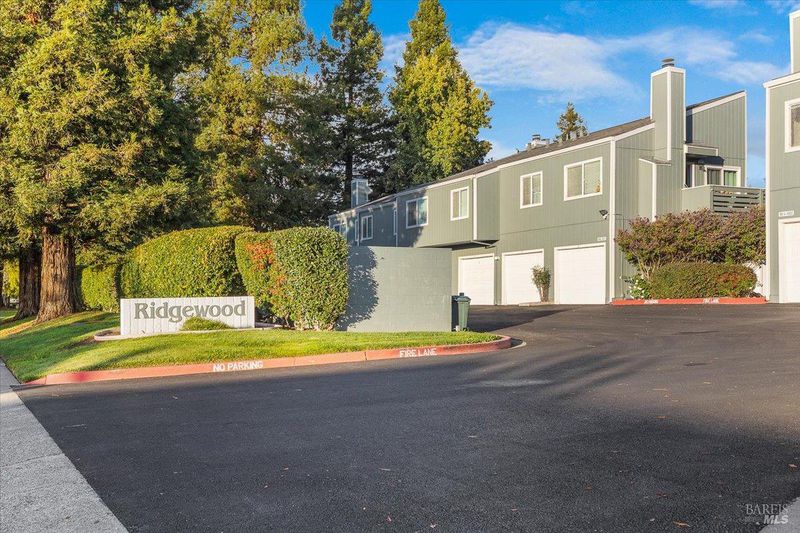
$459,000
1,034
SQ FT
$444
SQ/FT
6838 Avenida Cala
@ Southwest Blvd - Cotati/Rohnert Park, Rohnert Park
- 2 Bed
- 2 Bath
- 2 Park
- 1,034 sqft
- Rohnert Park
-

Tucked away on a quiet, desirable street in C Section, 6838 Avenida Cala embodies a top-tier, head-to-toe remodel with craftsmanship that sets a new standard in the community. Every detail has been thoughtfully curated, from the materials and finishes to the custom kitchen pantry, creating a living experience that feels both sophisticated and effortless. The bright, airy living space fills with natural light and flows seamlessly into the dining area and the stunning new kitchen, where the open-concept layout elevates everyday living. Enjoy casual meals or morning coffee at the sleek bar seating surrounded by warmth, style, and modern comfort. The brand-new kitchen features quartz countertops, contemporary cabinetry, and all-new stainless steel appliances, while both bathrooms showcase high-end tilework, modern vanities, and designer fixtures. Fresh texture, paint, and refined finishes throughout give the home the feel of new construction. This home stands among the finest properties in the complex, and residents enjoy HOA amenities, including a community pool. Located minutes from Sonoma State University, shopping, parks, schools, and public transportation, this home offers exceptional convenience. Completely move-in ready with nothing left to do.
- Days on Market
- 6 days
- Current Status
- Active
- Original Price
- $459,000
- List Price
- $459,000
- On Market Date
- Nov 19, 2025
- Property Type
- Condominium
- Area
- Cotati/Rohnert Park
- Zip Code
- 94928
- MLS ID
- 325099495
- APN
- 158-290-020-000
- Year Built
- 1985
- Stories in Building
- Unavailable
- Possession
- Close Of Escrow
- Data Source
- BAREIS
- Origin MLS System
Cross And Crown Lutheran
Private K-4 Elementary, Religious, Coed
Students: 77 Distance: 0.1mi
El Camino High School
Public 9-12 Continuation
Students: 55 Distance: 0.1mi
Rancho Cotate High School
Public 9-12 Secondary
Students: 1505 Distance: 0.1mi
Richard Crane Elementary
Public K-5
Students: 190 Distance: 0.2mi
Berean Baptist Christian Academy
Private PK-12 Combined Elementary And Secondary, Religious, Coed
Students: 34 Distance: 0.7mi
New Directions Adolescent Services
Private 7-12 Special Education, Secondary, Coed
Students: 25 Distance: 0.7mi
- Bed
- 2
- Bath
- 2
- Shower Stall(s), Tile, Walk-In Closet
- Parking
- 2
- Assigned, Garage Door Opener, Garage Facing Front, Guest Parking Available, Interior Access, Uncovered Parking Space
- SQ FT
- 1,034
- SQ FT Source
- Assessor Auto-Fill
- Lot SQ FT
- 980.0
- Lot Acres
- 0.0225 Acres
- Kitchen
- Breakfast Area, Island, Pantry Closet, Stone Counter
- Cooling
- Whole House Fan
- Dining Room
- Breakfast Nook, Dining/Living Combo
- Exterior Details
- Balcony
- Living Room
- Cathedral/Vaulted
- Flooring
- Laminate, Tile, Vinyl
- Foundation
- Concrete Perimeter
- Fire Place
- Living Room, Wood Burning
- Heating
- Central
- Laundry
- Hookups Only, Stacked Only
- Main Level
- Bedroom(s), Dining Room, Family Room, Kitchen, Living Room, Primary Bedroom
- Possession
- Close Of Escrow
- Architectural Style
- Modern/High Tech
- * Fee
- $453
- Name
- Ridgewood HOA
- Phone
- (707) 285-0600
- *Fee includes
- Common Areas, Insurance, Insurance on Structure, Maintenance Exterior, Maintenance Grounds, Pool, Recreation Facility, Road, Roof, and Trash
MLS and other Information regarding properties for sale as shown in Theo have been obtained from various sources such as sellers, public records, agents and other third parties. This information may relate to the condition of the property, permitted or unpermitted uses, zoning, square footage, lot size/acreage or other matters affecting value or desirability. Unless otherwise indicated in writing, neither brokers, agents nor Theo have verified, or will verify, such information. If any such information is important to buyer in determining whether to buy, the price to pay or intended use of the property, buyer is urged to conduct their own investigation with qualified professionals, satisfy themselves with respect to that information, and to rely solely on the results of that investigation.
School data provided by GreatSchools. School service boundaries are intended to be used as reference only. To verify enrollment eligibility for a property, contact the school directly.







































