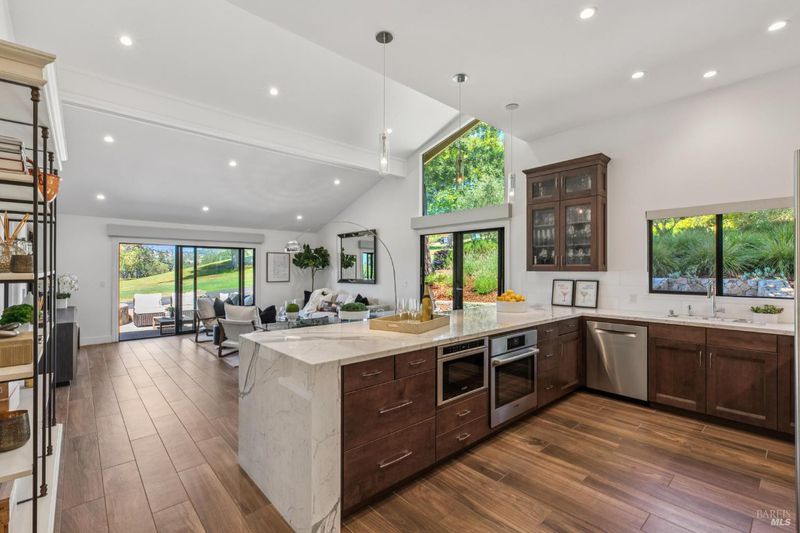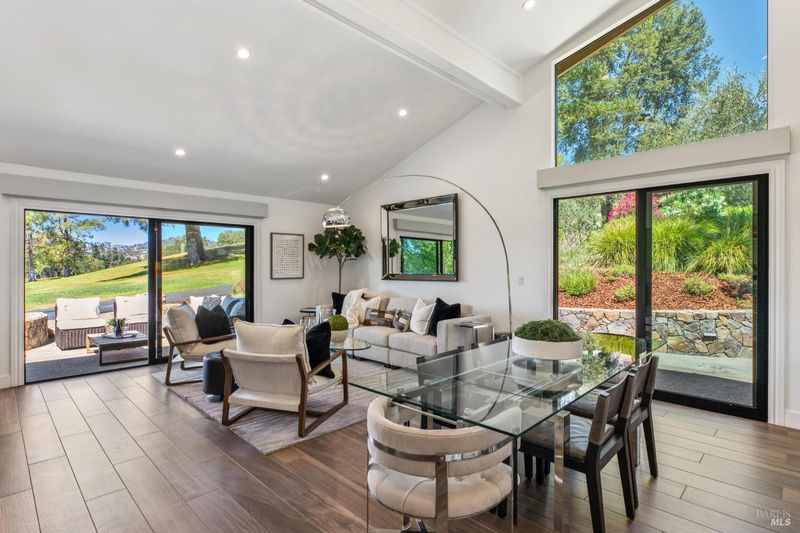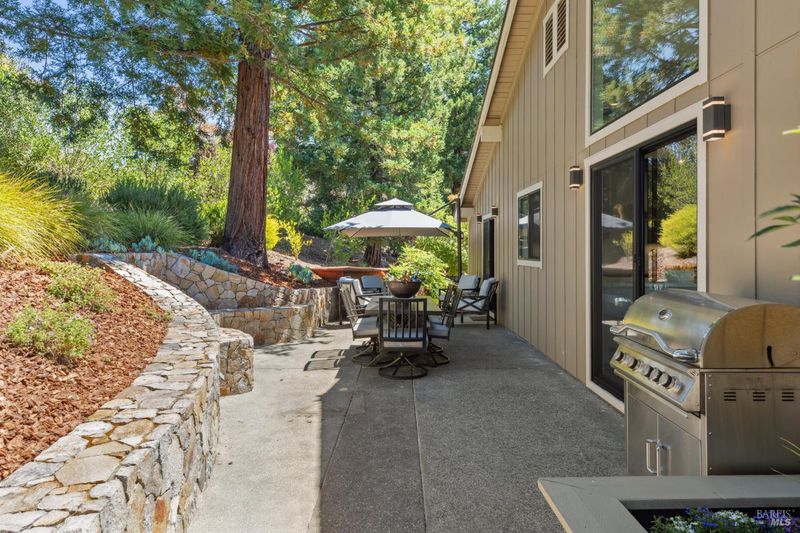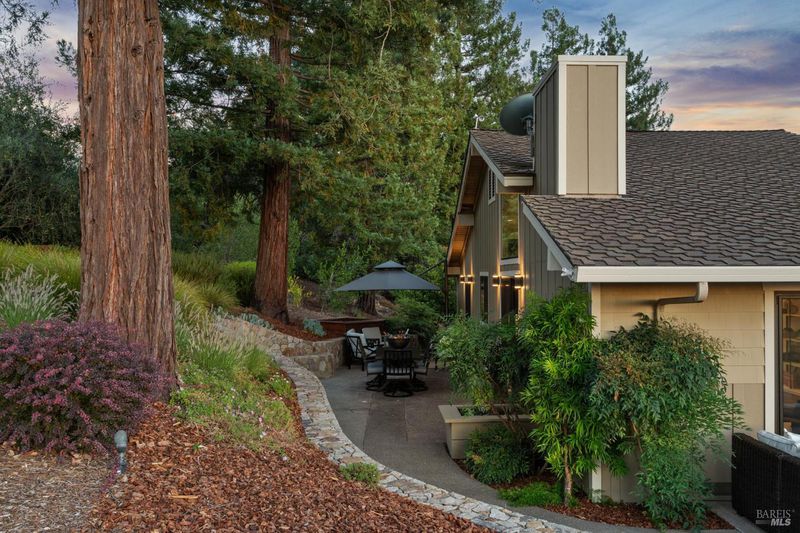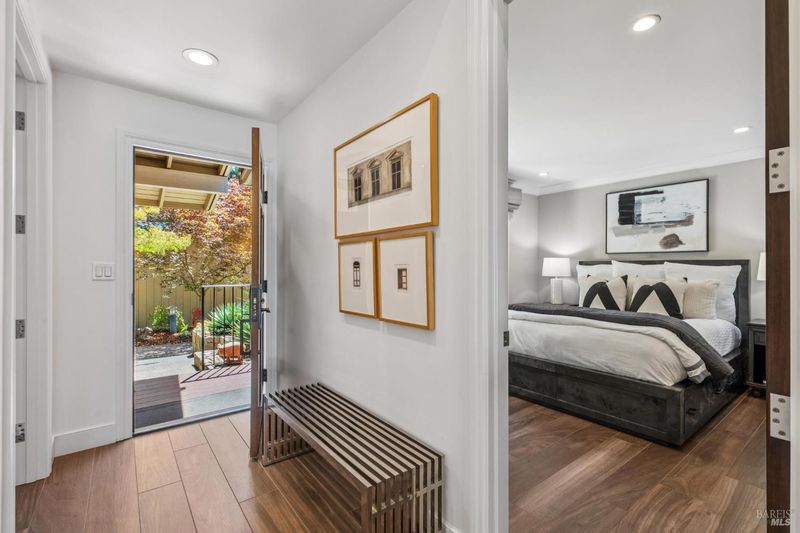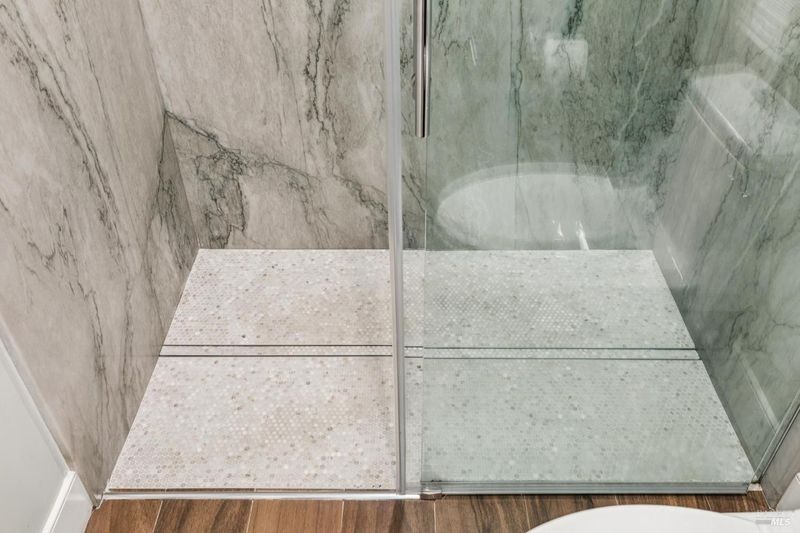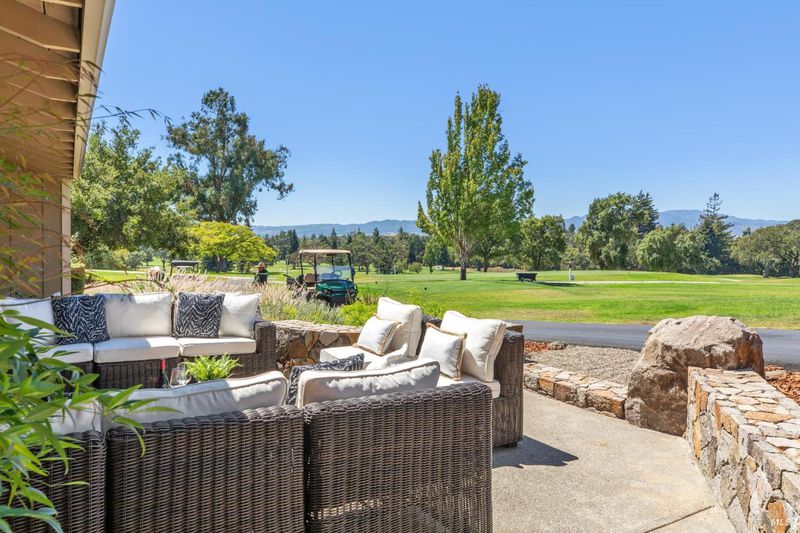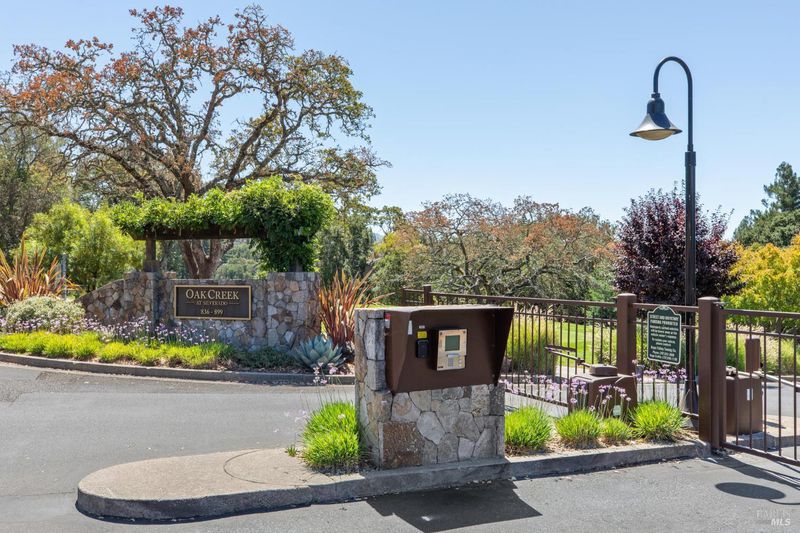
$2,195,000
1,420
SQ FT
$1,546
SQ/FT
836 Acorn Way
@ Westgate Drive - Napa
- 3 Bed
- 2 Bath
- 2 Park
- 1,420 sqft
- Napa
-

Experience Napa Valley resort living in beautifully renovated single-level 3 BR end unit condo with stunning golf course & mountain views. Located at Oak Creek East, gated enclave of premium condos at Silverado Resort & Spa, overlooking 5th Fairway of South Course, this rare location 3 BR home defines luxury, privacy, & seamless indoor-outdoor living. Multiple sets of 8' Fleetwood doors open to private outdoor entertaining, dining & seating areas. Spacious great room features vaulted ceilings with floor to ceiling walls of glass showcasing extraordinary views. Carrera marble waterfall peninsula with counter seating for 6 & pendant lighting is focal point of gourmet kitchen along with high-end stainless appliances such as Subzero & Bosch. Luxurious primary ensuite with vaulted ceilings & golf course views offers triple pane windows & spa-like bath with toto toilet, Carrera marble waterfall countertop & marble surround shower. Both secondary BRs feature sliding glass doors that open to outdoor seating areas. Add'l amenities include automatic blinds, warm floors & California Closets. HOA offers Pool, tennis & pickleball. Spa & health club, restaurants, market & bakery with Starbucks all within walking distance or short golf cart drive away. Short term rental OK via Airbnb, VRBO etc
- Days on Market
- 3 days
- Current Status
- Active
- Original Price
- $2,195,000
- List Price
- $2,195,000
- On Market Date
- Aug 21, 2025
- Property Type
- Condominium
- Area
- Napa
- Zip Code
- 94558
- MLS ID
- 325074999
- APN
- 060-372-002-000
- Year Built
- 1979
- Stories in Building
- Unavailable
- Possession
- Negotiable
- Data Source
- BAREIS
- Origin MLS System
Vichy Elementary School
Public K-5 Elementary
Students: 361 Distance: 1.2mi
Vintage High School
Public 9-12 Secondary
Students: 1801 Distance: 3.0mi
Faith Learning Center
Private K-12 Combined Elementary And Secondary, Religious, Nonprofit
Students: NA Distance: 3.0mi
Sunrise Montessori Of Napa Valley
Private K-6 Montessori, Elementary, Coed
Students: 73 Distance: 3.1mi
Aldea Non-Public
Private 6-12 Special Education, Combined Elementary And Secondary, All Male
Students: 7 Distance: 3.1mi
Kolbe Academy & Trinity Prep
Private K-12 Combined Elementary And Secondary, Religious, Coed
Students: 104 Distance: 3.2mi
- Bed
- 3
- Bath
- 2
- Low-Flow Toilet(s), Marble, Radiant Heat, Shower Stall(s), Skylight/Solar Tube
- Parking
- 2
- Assigned, Covered, Detached, Golf Cart, Guest Parking Available, Uncovered Parking Space
- SQ FT
- 1,420
- SQ FT Source
- Assessor Auto-Fill
- Lot SQ FT
- 1,276.0
- Lot Acres
- 0.0293 Acres
- Pool Info
- Built-In, Common Facility, Fenced
- Kitchen
- Kitchen/Family Combo, Marble Counter
- Cooling
- Central
- Dining Room
- Dining Bar, Dining/Family Combo
- Family Room
- Cathedral/Vaulted, Great Room, View
- Flooring
- Tile
- Heating
- Central
- Laundry
- Laundry Closet, Washer/Dryer Stacked Included
- Main Level
- Bedroom(s), Family Room, Full Bath(s), Kitchen, Primary Bedroom, Street Entrance
- Views
- Golf Course, Mountains
- Possession
- Negotiable
- Architectural Style
- Contemporary, Farmhouse
- * Fee
- $3,164
- Name
- Oak Creek East
- Phone
- (279) 203-9014
- *Fee includes
- Cable TV, Common Areas, Insurance on Structure, Internet, Maintenance Exterior, Maintenance Grounds, Management, Road, Roof, Sewer, Trash, and Water
MLS and other Information regarding properties for sale as shown in Theo have been obtained from various sources such as sellers, public records, agents and other third parties. This information may relate to the condition of the property, permitted or unpermitted uses, zoning, square footage, lot size/acreage or other matters affecting value or desirability. Unless otherwise indicated in writing, neither brokers, agents nor Theo have verified, or will verify, such information. If any such information is important to buyer in determining whether to buy, the price to pay or intended use of the property, buyer is urged to conduct their own investigation with qualified professionals, satisfy themselves with respect to that information, and to rely solely on the results of that investigation.
School data provided by GreatSchools. School service boundaries are intended to be used as reference only. To verify enrollment eligibility for a property, contact the school directly.
