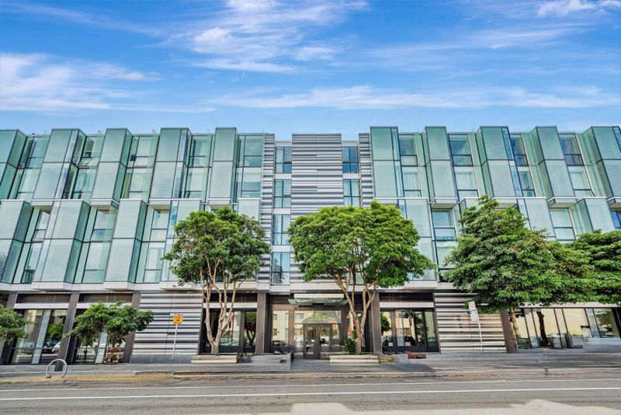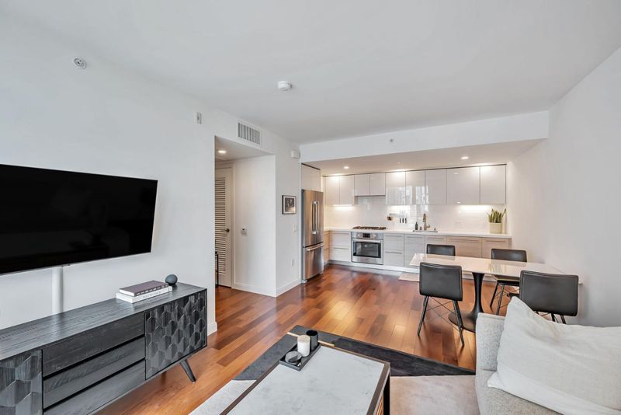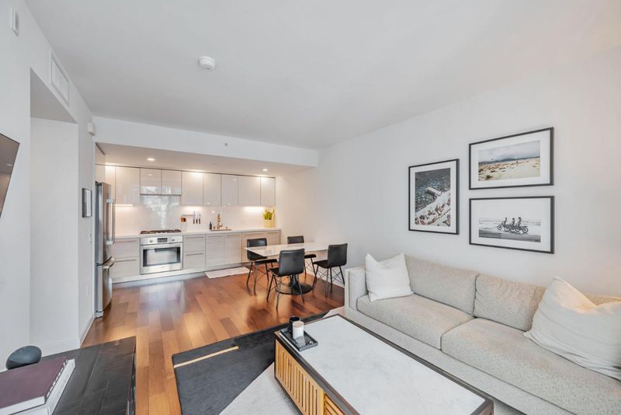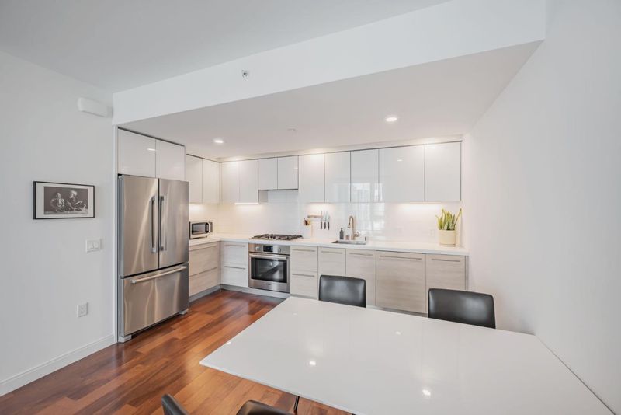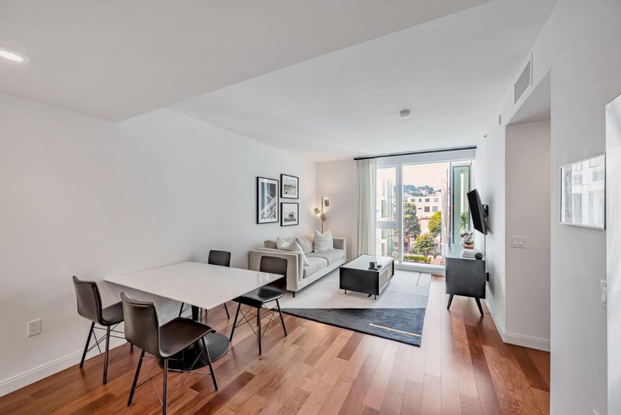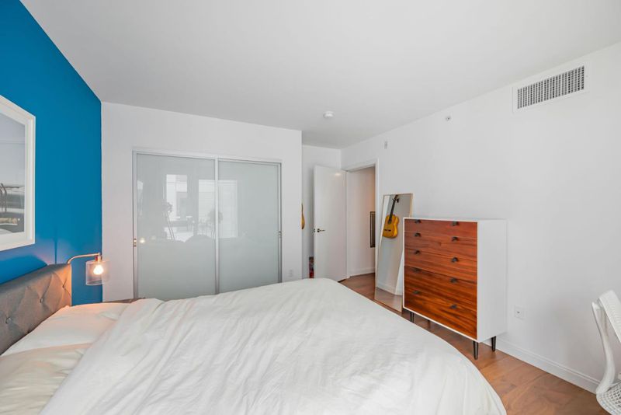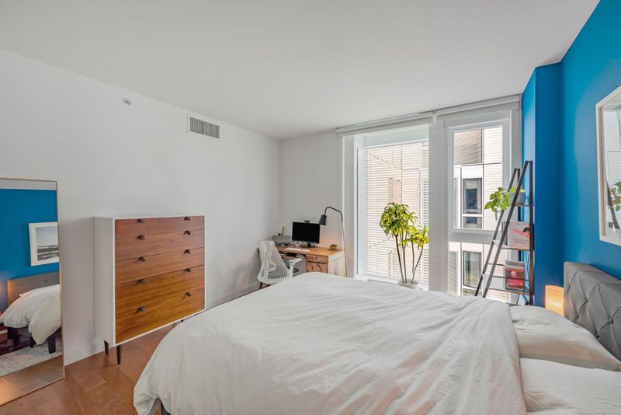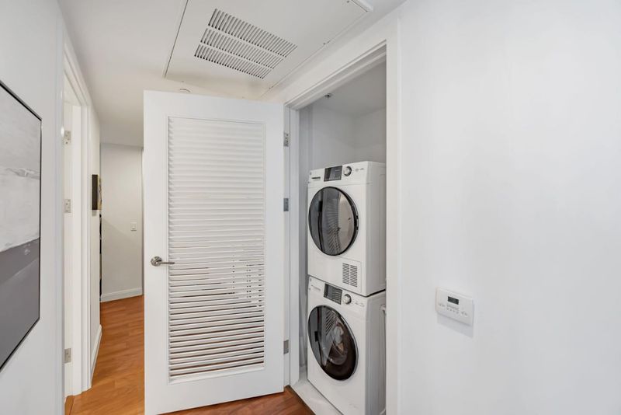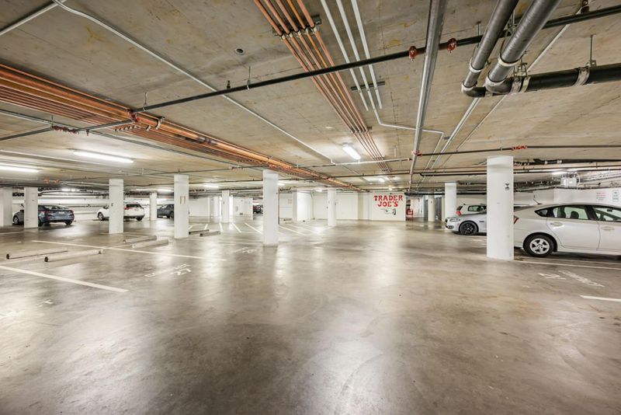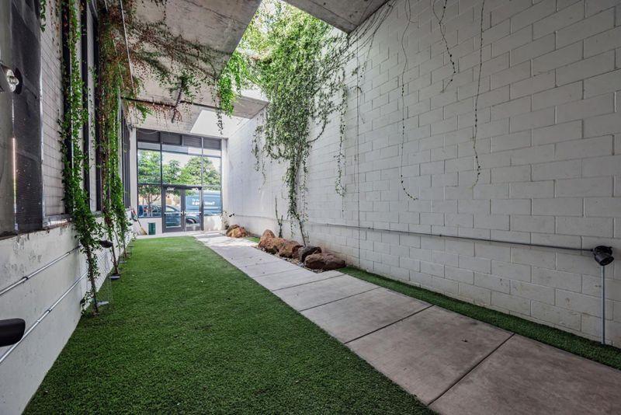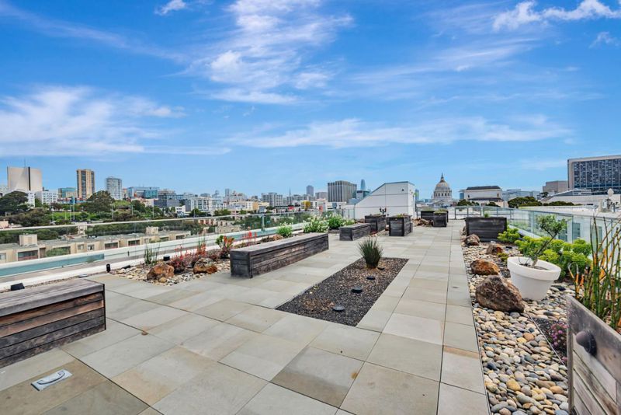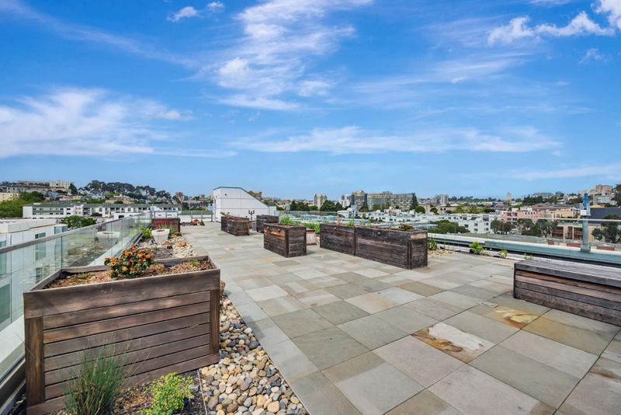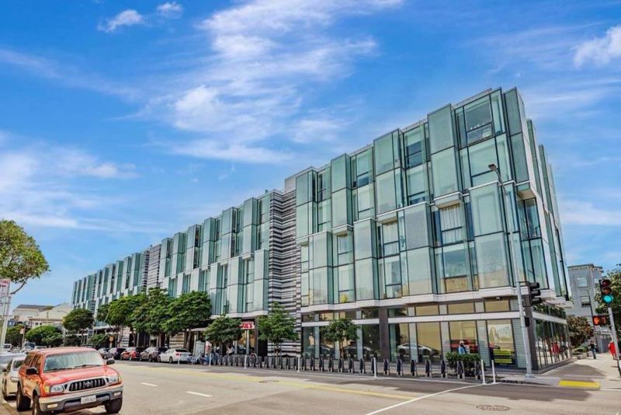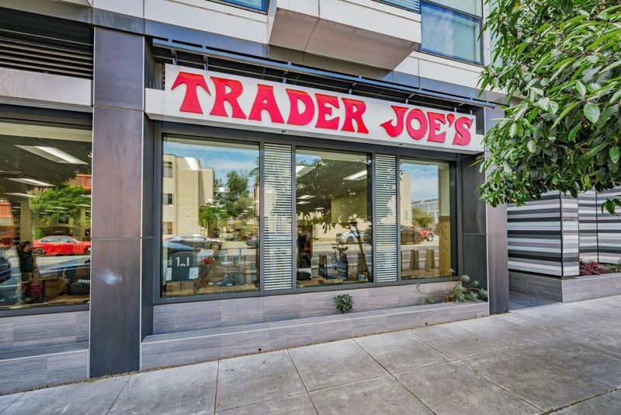
$745,000
717
SQ FT
$1,039
SQ/FT
555 Fulton Street, #401
@ Van Ness Ave - 25186 - 6 - Hayes Valley, San Francisco
- 1 Bed
- 1 Bath
- 0 Park
- 717 sqft
- SAN FRANCISCO
-

Welcome to 555 Fulton St #401! This Hayes Valley 1BD/1BA corner condo blends modern luxury with everyday convenience in one of SFs most vibrant neighborhoods. South and west exposures plus courtyard and Alamo Square views flood the space with natural light while insulating it from street noise. Enjoy 9ft floor-to-ceiling windows, stylish laminate flooring, in-unit laundry, and a luxe bathroom with modern finishes. The open kitchen features stainless steel appliances and sleek two-tone cabinets with ample storage. A smartly designed layout separates the bedroom from living areas perfect for relaxing or entertaining. HOA perks include building security, conference/work areas, rooftop terrace with city views and BBQ, dog run, bike storage, water/sewer, trash, and optional fiber WiFi. Located above Trader Joes and near shops, restaurants, and major transit, this rare gem offers comfort, style, and unbeatable convenience.
- Days on Market
- 14 days
- Current Status
- Active
- Original Price
- $745,000
- List Price
- $745,000
- On Market Date
- Apr 17, 2025
- Property Type
- Condominium
- Area
- 25186 - 6 - Hayes Valley
- Zip Code
- 94102
- MLS ID
- ML82000342
- APN
- 0794-134
- Year Built
- 2020
- Stories in Building
- 1
- Possession
- Unavailable
- Data Source
- MLSL
- Origin MLS System
- MLSListings, Inc.
S.F. County Civic Center Secondary
Public 6-12 Opportunity Community
Students: 73 Distance: 0.2mi
French American International School
Private K-12 Combined Elementary And Secondary, Nonprofit
Students: 958 Distance: 0.3mi
Chinese American International School
Private K-8 Preschool Early Childhood Center, Elementary, Middle, Nonprofit
Students: 523 Distance: 0.3mi
AltSchool Alamo Square
Private PK-5 Coed
Students: 50 Distance: 0.3mi
Muir (John) Elementary School
Public K-5 Elementary
Students: 225 Distance: 0.3mi
Spectrum Center, Inc
Private 7-12 Coed
Students: 54 Distance: 0.4mi
- Bed
- 1
- Bath
- 1
- Shower over Tub - 1, Tile
- Parking
- 0
- No Garage
- SQ FT
- 717
- SQ FT Source
- Unavailable
- Kitchen
- Microwave, Oven Range - Gas, Refrigerator
- Cooling
- None
- Dining Room
- Dining Area
- Disclosures
- Natural Hazard Disclosure
- Family Room
- Kitchen / Family Room Combo
- Flooring
- Laminate
- Foundation
- Other
- Heating
- Central Forced Air
- Laundry
- Inside, Washer / Dryer
- * Fee
- $733
- Name
- 555 Fulton Homeowners Association
- *Fee includes
- Landscaping / Gardening, Maintenance - Common Area, Management Fee, Water / Sewer, and Other
MLS and other Information regarding properties for sale as shown in Theo have been obtained from various sources such as sellers, public records, agents and other third parties. This information may relate to the condition of the property, permitted or unpermitted uses, zoning, square footage, lot size/acreage or other matters affecting value or desirability. Unless otherwise indicated in writing, neither brokers, agents nor Theo have verified, or will verify, such information. If any such information is important to buyer in determining whether to buy, the price to pay or intended use of the property, buyer is urged to conduct their own investigation with qualified professionals, satisfy themselves with respect to that information, and to rely solely on the results of that investigation.
School data provided by GreatSchools. School service boundaries are intended to be used as reference only. To verify enrollment eligibility for a property, contact the school directly.
