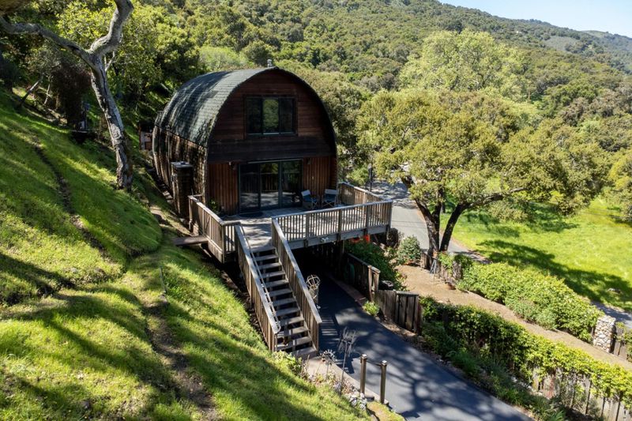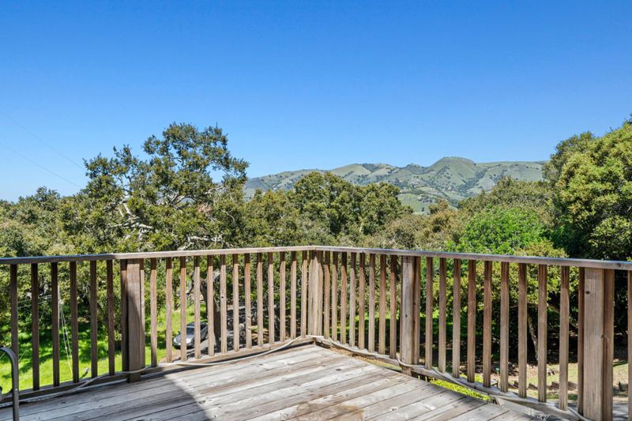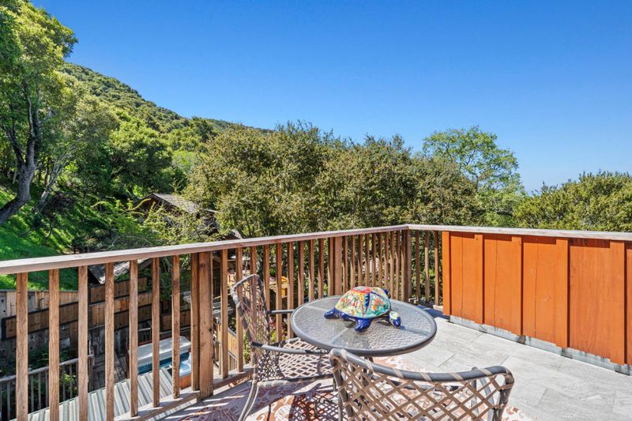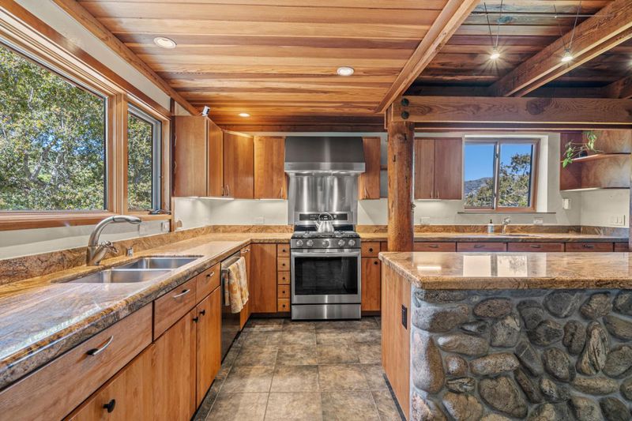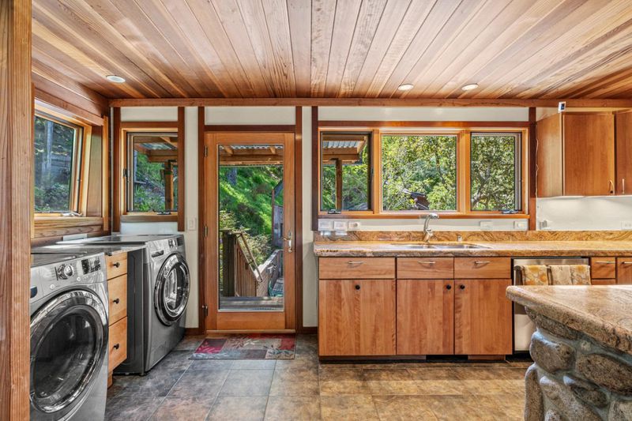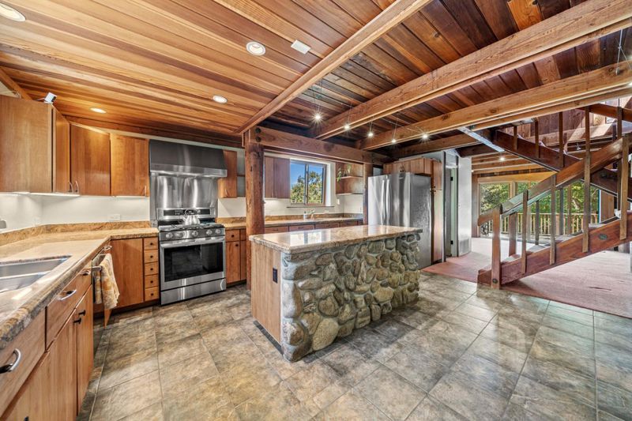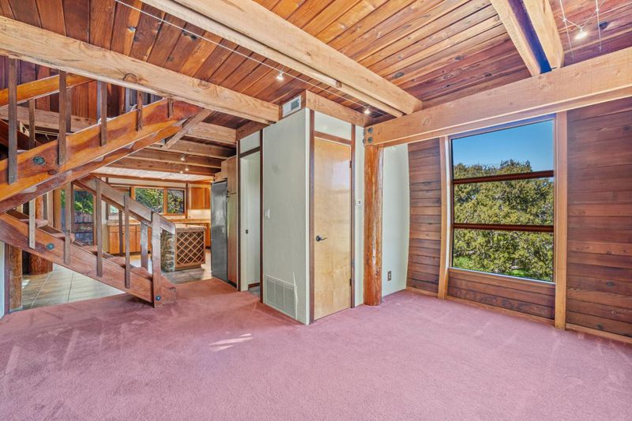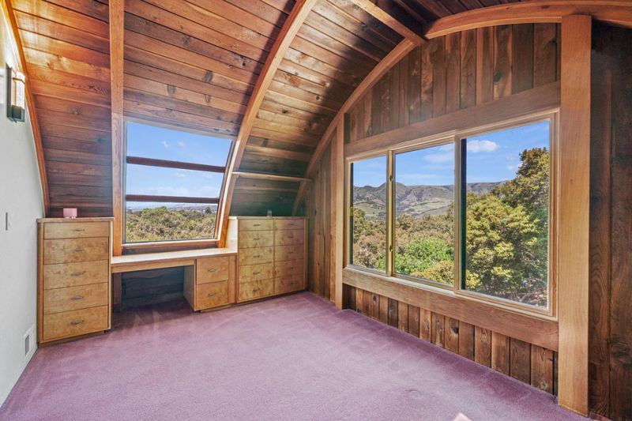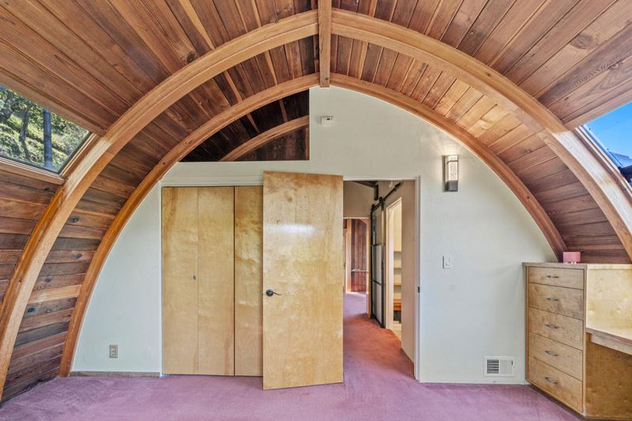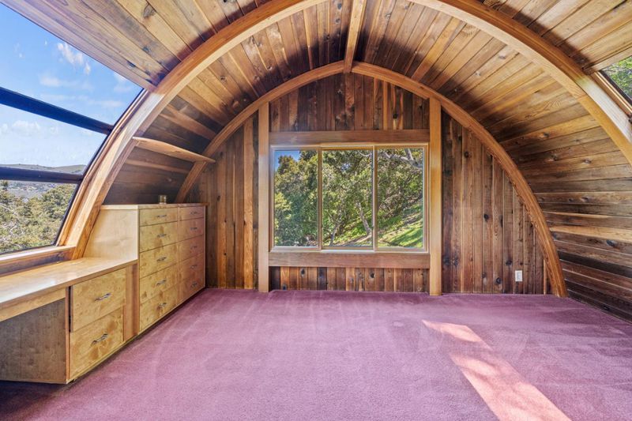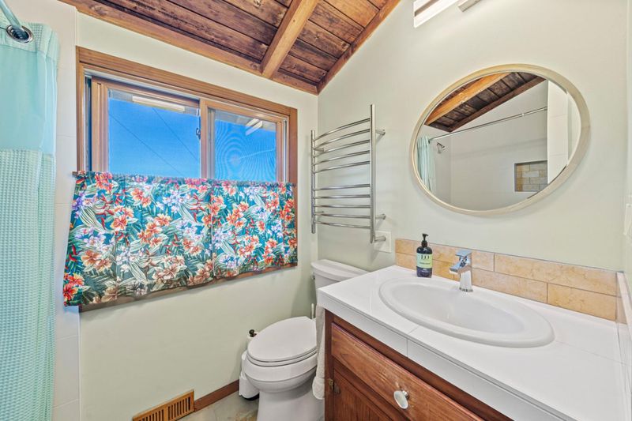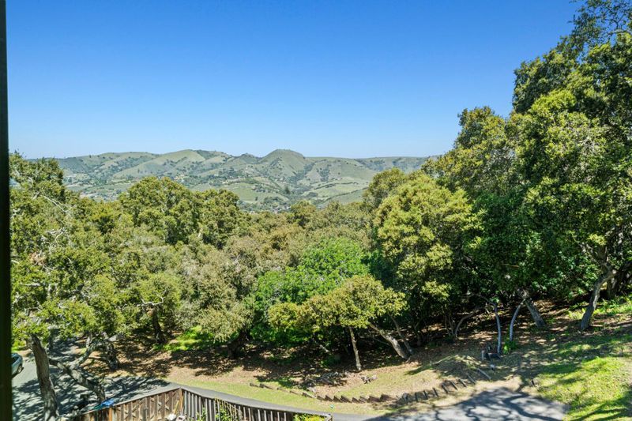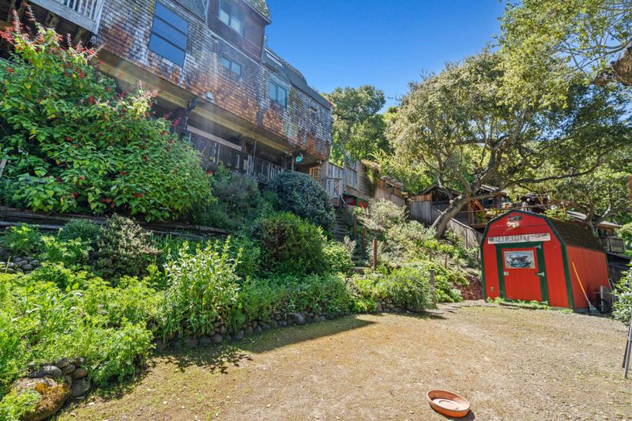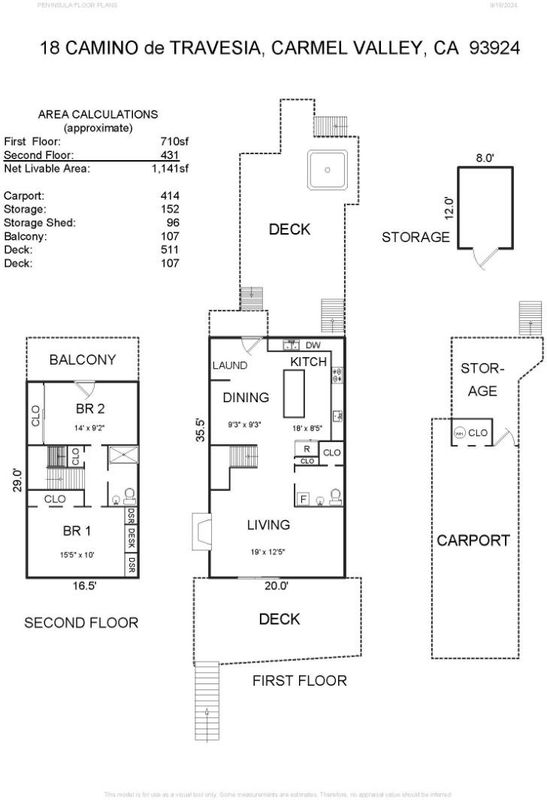
$1,275,000
1,346
SQ FT
$947
SQ/FT
18 Camino De Travesia
@ Calle De Los Ositos - 171 - Carmel Valley Village, Los Tulares, Sleepy Hollow, Carmel Valley
- 2 Bed
- 2 (1/1) Bath
- 3 Park
- 1,346 sqft
- CARMEL VALLEY
-

One of the best examples of the highly coveted "Stone Post and Flower" homes built in Carmel Valley, this architectural gem is loaded with charm, character and craftsmanship. The interior positively glows with the organic warmth of beautiful redwood detailing throughout, complemented by a gorgeous stone fireplace. Top of the line Chef's kitchen is the heart of the home, with beautiful polished granite countertops, custom birch cabinets and a river rock center island large enough for friends and family to gather around. Adding to the rich ambiance of this treasure of a home are jaw- dropping views of the hills of Carmel Valley from every window in the house. Set among beautiful gardens that have been lovingly nurtured for decades and across from a greenbelt, with multiple decks and even a hot tub, this home is such a great find and a place anyone would be proud to call home!
- Days on Market
- 18 days
- Current Status
- Active
- Original Price
- $1,275,000
- List Price
- $1,275,000
- On Market Date
- Apr 10, 2025
- Property Type
- Single Family Home
- Area
- 171 - Carmel Valley Village, Los Tulares, Sleepy Hollow
- Zip Code
- 93924
- MLS ID
- ML82001930
- APN
- 189-433-024-000
- Year Built
- 1971
- Stories in Building
- 2
- Possession
- COE
- Data Source
- MLSL
- Origin MLS System
- MLSListings, Inc.
Tularcitos Elementary School
Public K-5 Elementary
Students: 459 Distance: 1.2mi
Washington Elementary School
Public 4-5 Elementary
Students: 198 Distance: 4.7mi
Carmel Valley High School
Public 9-12 Continuation
Students: 14 Distance: 7.1mi
Carmel Adult
Public n/a Adult Education
Students: NA Distance: 7.1mi
All Saints' Day School
Private PK-8 Elementary, Religious, Coed
Students: 174 Distance: 7.3mi
San Benancio Middle School
Public 6-8 Middle
Students: 317 Distance: 7.6mi
- Bed
- 2
- Bath
- 2 (1/1)
- Half on Ground Floor, Stall Shower, Updated Bath
- Parking
- 3
- Carport, Guest / Visitor Parking, Off-Street Parking
- SQ FT
- 1,346
- SQ FT Source
- Unavailable
- Lot SQ FT
- 16,256.0
- Lot Acres
- 0.373186 Acres
- Pool Info
- Spa - Fenced, Spa - Fiberglass, Spa - Jetted, Spa / Hot Tub
- Kitchen
- 220 Volt Outlet, Countertop - Granite, Dishwasher, Exhaust Fan, Garbage Disposal, Hood Over Range, Island, Oven Range - Gas, Refrigerator
- Cooling
- None
- Dining Room
- Dining Area
- Disclosures
- Natural Hazard Disclosure
- Family Room
- No Family Room
- Flooring
- Carpet, Tile
- Foundation
- Pillars / Posts / Piers
- Fire Place
- Gas Log, Living Room
- Heating
- Fireplace, Forced Air, Gas
- Laundry
- Inside, Washer / Dryer
- Views
- Garden / Greenbelt, Mountains, Neighborhood
- Possession
- COE
- Architectural Style
- Other
- Fee
- Unavailable
MLS and other Information regarding properties for sale as shown in Theo have been obtained from various sources such as sellers, public records, agents and other third parties. This information may relate to the condition of the property, permitted or unpermitted uses, zoning, square footage, lot size/acreage or other matters affecting value or desirability. Unless otherwise indicated in writing, neither brokers, agents nor Theo have verified, or will verify, such information. If any such information is important to buyer in determining whether to buy, the price to pay or intended use of the property, buyer is urged to conduct their own investigation with qualified professionals, satisfy themselves with respect to that information, and to rely solely on the results of that investigation.
School data provided by GreatSchools. School service boundaries are intended to be used as reference only. To verify enrollment eligibility for a property, contact the school directly.

