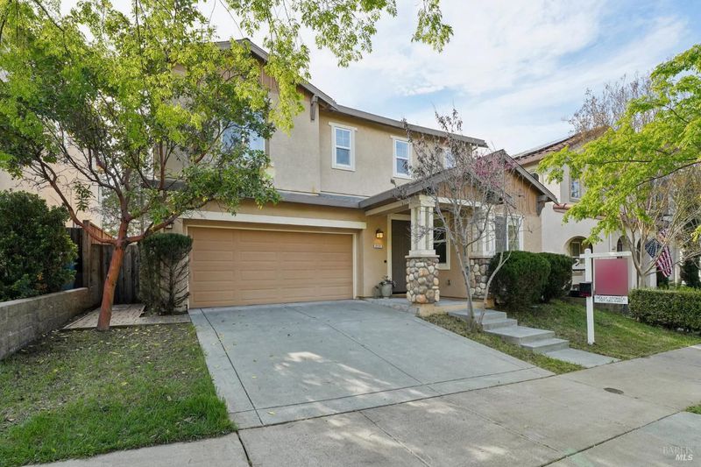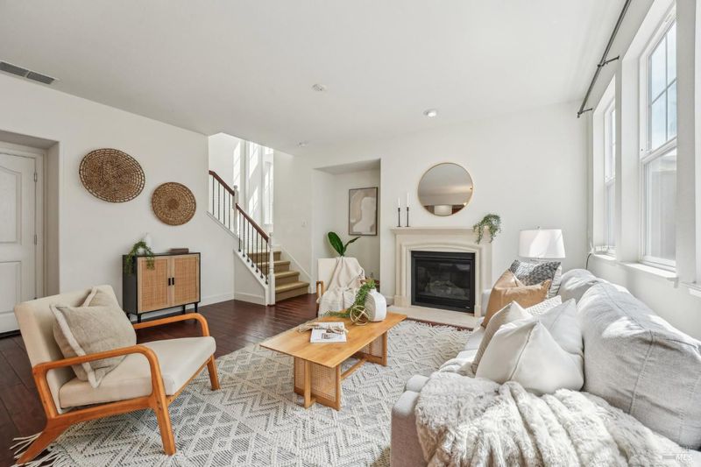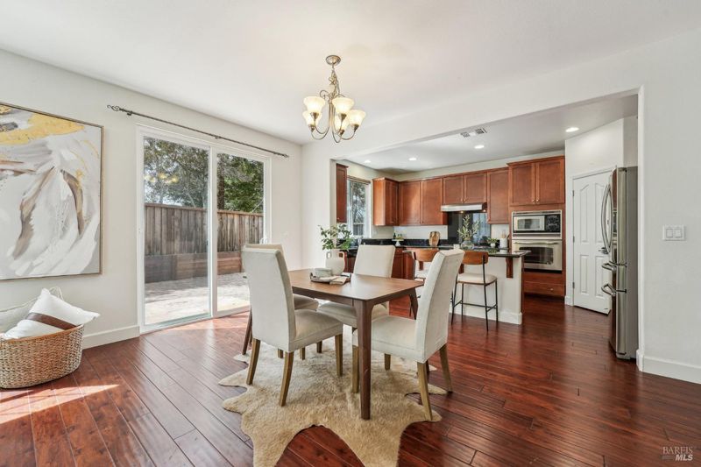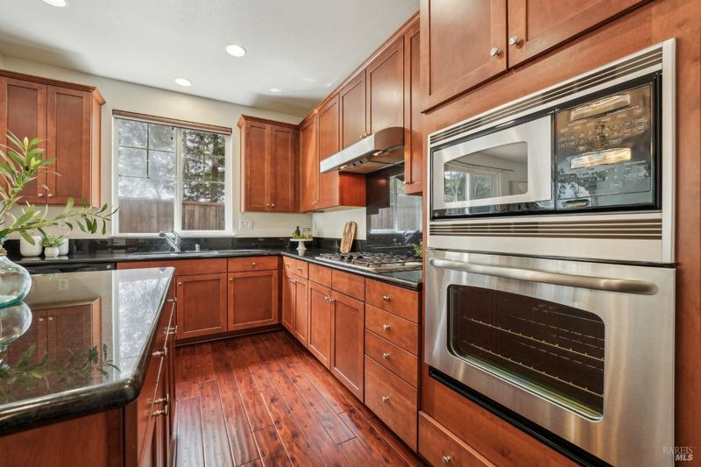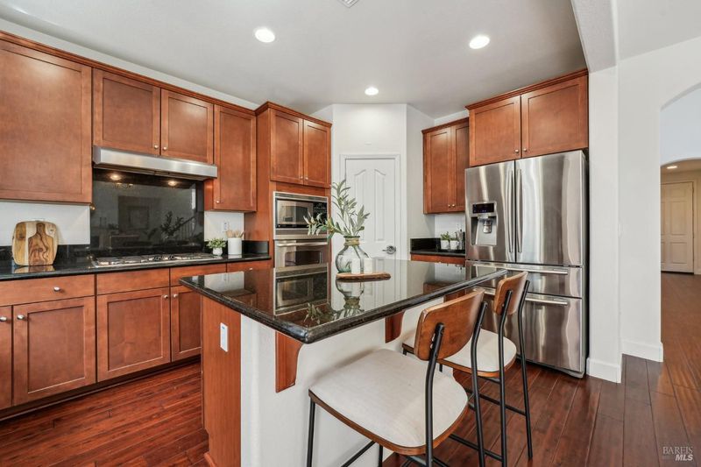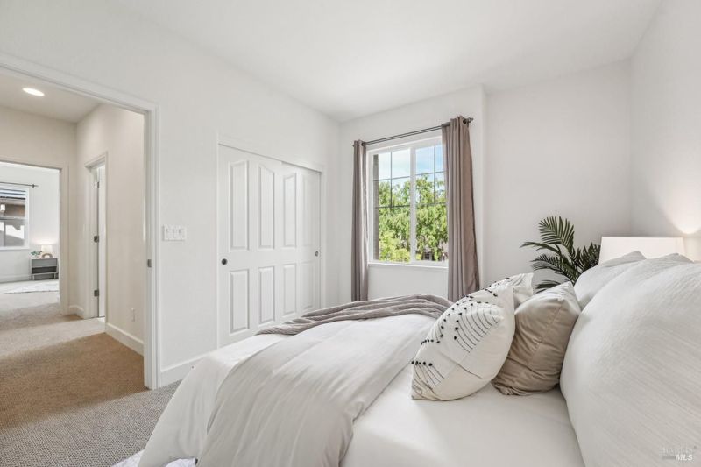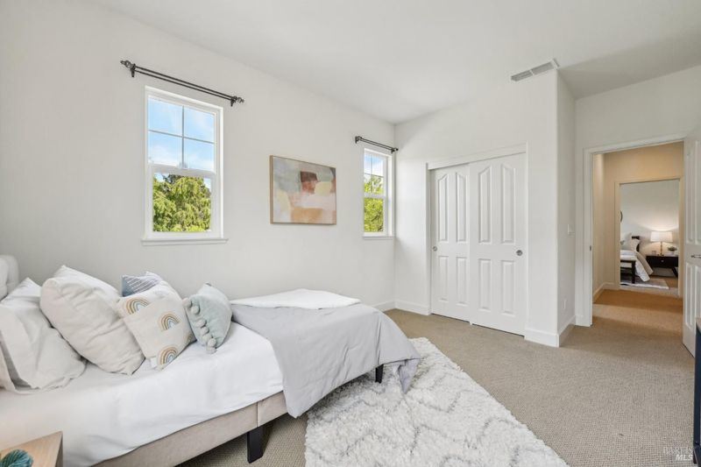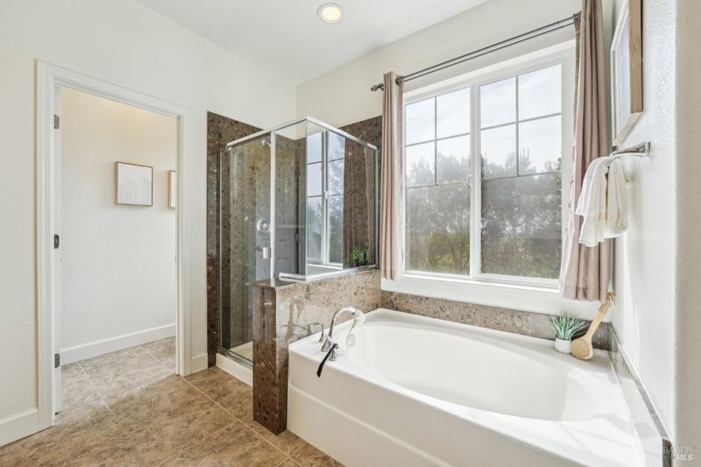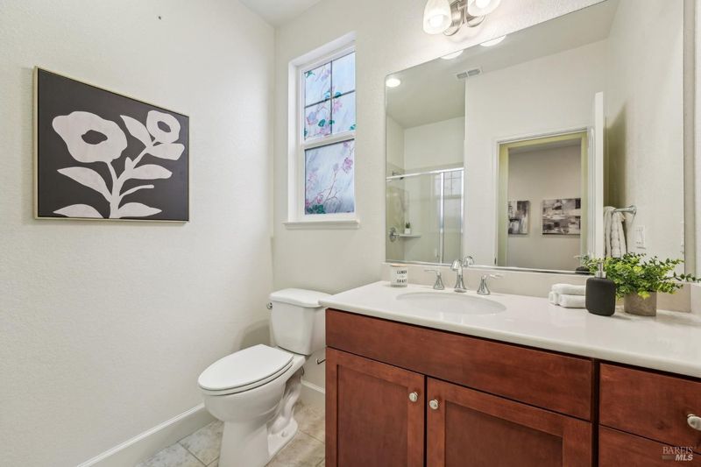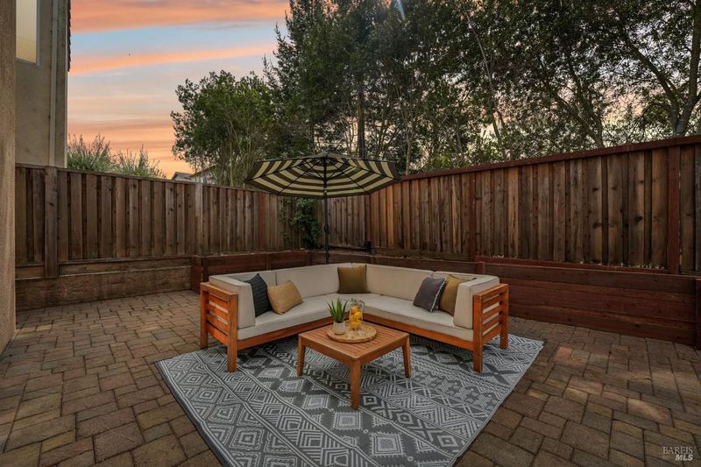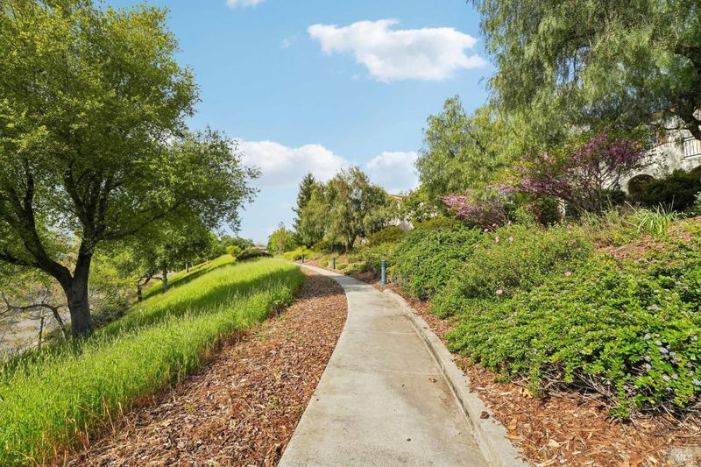
$825,000
2,379
SQ FT
$347
SQ/FT
2151 Nectarine Drive
@ Birdsfoot Way - Santa Rosa-Southeast, Santa Rosa
- 4 Bed
- 3 Bath
- 2 Park
- 2,379 sqft
- Santa Rosa
-

Beautifully upgraded home, originally purchased from the builder in 2011, featuring hand-carved wood flooring, an open-concept layout, and a custom paver backyard with a partial perimeter planting box. A full bedroom and bathroom on the main level offers flexibility for guests or multi-gen living. Upstairs there are 3 spacious bedrooms and 2 bathrooms, including a roomy primary suite with peek-a-boo park views that will never be obstructed just framed by trees. The en-suite bath includes a toilet closet and large walk-in closet. Cathedral ceilings and abundant windows flood the home with natural light, creating a bright and airy atmosphere. Fully paid solar adds efficiency and value. A separate laundry closet offers space for shelving. Lightly lived in and lovingly maintained. Located on a quiet, tree-lined street with no through traffic, just minutes from Sonoma Academy, Taylor Mountain Regional Park, shopping, and more.
- Days on Market
- 13 days
- Current Status
- Active
- Original Price
- $825,000
- List Price
- $825,000
- On Market Date
- Apr 15, 2025
- Property Type
- Single Family Residence
- Area
- Santa Rosa-Southeast
- Zip Code
- 95404
- MLS ID
- 325033175
- APN
- 038-330-016-000
- Year Built
- 2011
- Stories in Building
- Unavailable
- Possession
- Close Of Escrow, Negotiable
- Data Source
- BAREIS
- Origin MLS System
Kawana Elementary School
Public K-6 Elementary
Students: 354 Distance: 0.5mi
Sonoma Academy
Private 9-12 Secondary, Nonprofit
Students: 330 Distance: 0.5mi
Redwood Legacy Christian School Private School Satellite Program
Private K-12
Students: 19 Distance: 0.9mi
Brook Hill Elementary School
Public K-6 Elementary
Students: 396 Distance: 1.0mi
Yulupa Elementary School
Public K-3 Elementary
Students: 598 Distance: 1.2mi
Santa Rosa French-American Charter (Srfacs)
Charter K-6
Students: 465 Distance: 1.2mi
- Bed
- 4
- Bath
- 3
- Double Sinks, Shower Stall(s), Soaking Tub
- Parking
- 2
- Attached, Side-by-Side, Unassigned
- SQ FT
- 2,379
- SQ FT Source
- Assessor Auto-Fill
- Lot SQ FT
- 3,855.0
- Lot Acres
- 0.0885 Acres
- Kitchen
- Butlers Pantry, Island, Kitchen/Family Combo, Pantry Closet, Stone Counter
- Cooling
- Central
- Dining Room
- Dining/Family Combo
- Family Room
- Great Room
- Living Room
- Cathedral/Vaulted
- Flooring
- Carpet, Simulated Wood, Tile
- Foundation
- Slab
- Fire Place
- Gas Log, Living Room
- Heating
- Central
- Laundry
- Dryer Included, Washer Included
- Upper Level
- Bedroom(s), Full Bath(s)
- Main Level
- Bedroom(s), Dining Room, Family Room, Full Bath(s), Garage, Kitchen, Living Room, Street Entrance
- Views
- City Lights, Park
- Possession
- Close Of Escrow, Negotiable
- Architectural Style
- Traditional
- * Fee
- $102
- Name
- Linwood Owners Association
- Phone
- (707) 544-2005
- *Fee includes
- Common Areas and Management
MLS and other Information regarding properties for sale as shown in Theo have been obtained from various sources such as sellers, public records, agents and other third parties. This information may relate to the condition of the property, permitted or unpermitted uses, zoning, square footage, lot size/acreage or other matters affecting value or desirability. Unless otherwise indicated in writing, neither brokers, agents nor Theo have verified, or will verify, such information. If any such information is important to buyer in determining whether to buy, the price to pay or intended use of the property, buyer is urged to conduct their own investigation with qualified professionals, satisfy themselves with respect to that information, and to rely solely on the results of that investigation.
School data provided by GreatSchools. School service boundaries are intended to be used as reference only. To verify enrollment eligibility for a property, contact the school directly.
