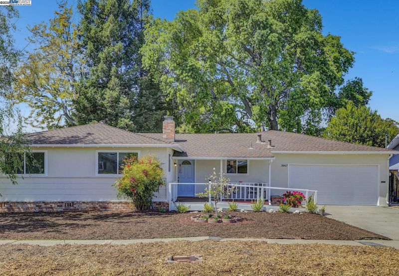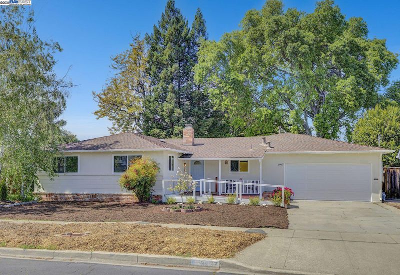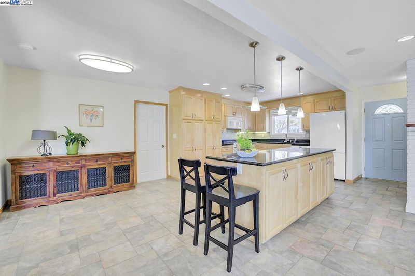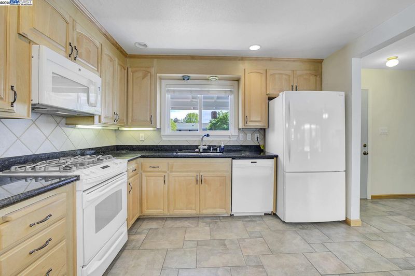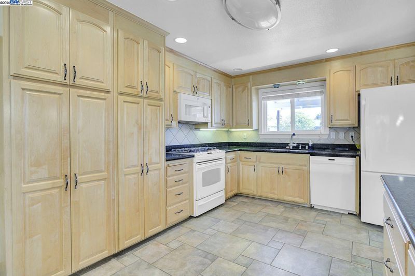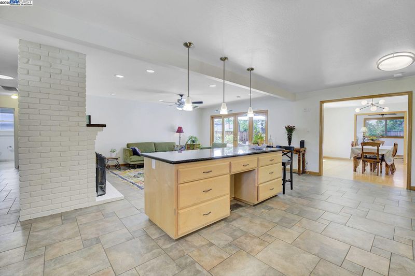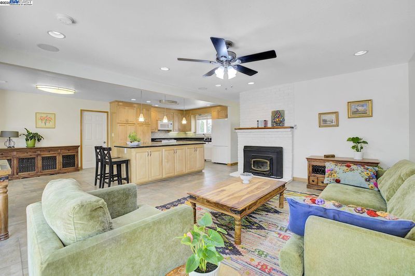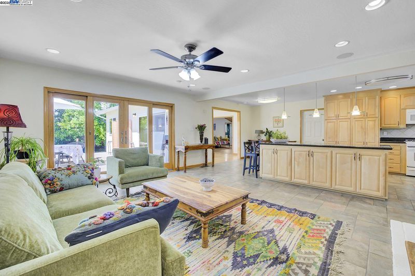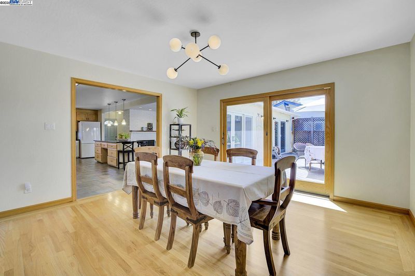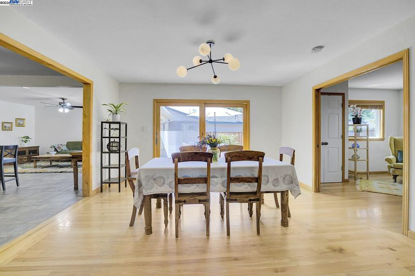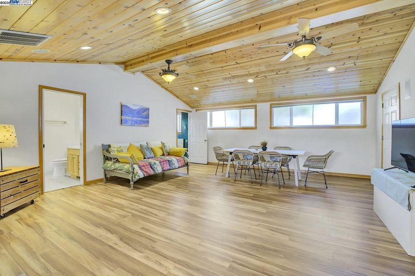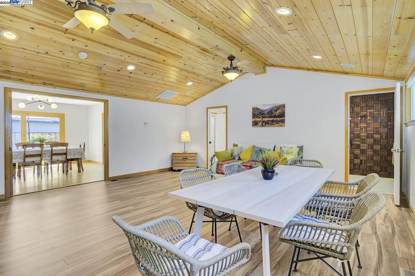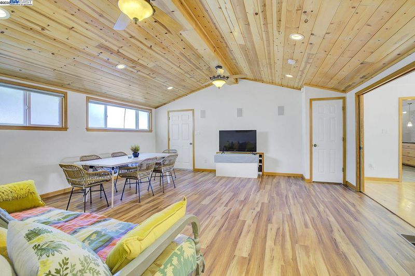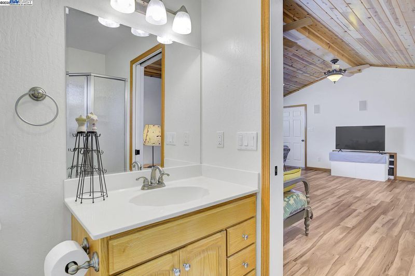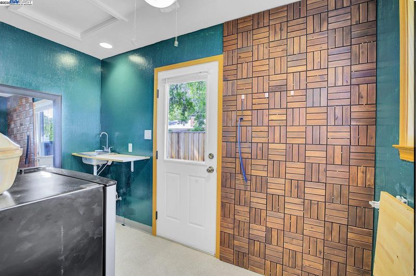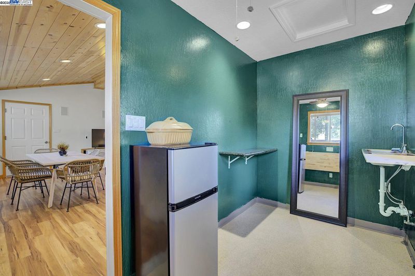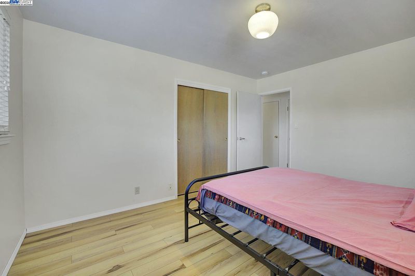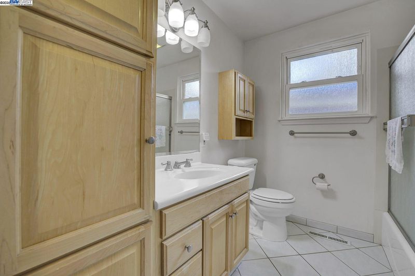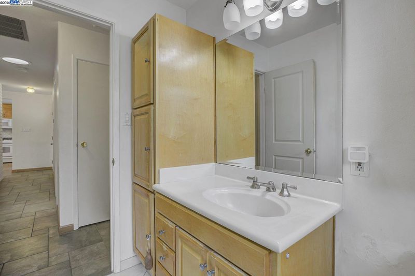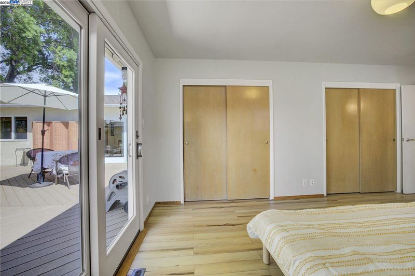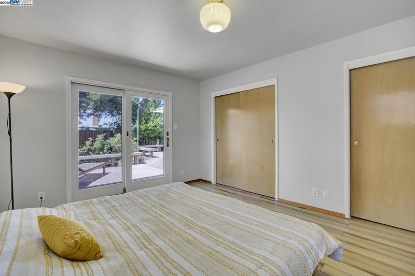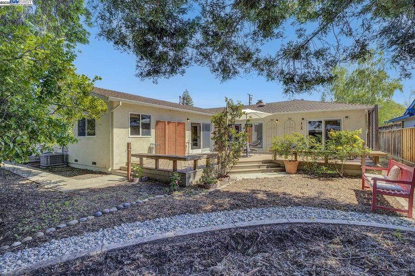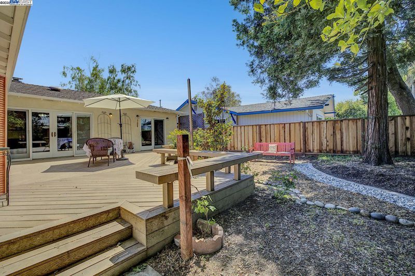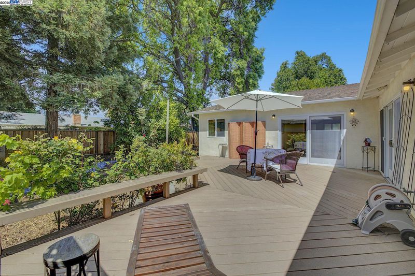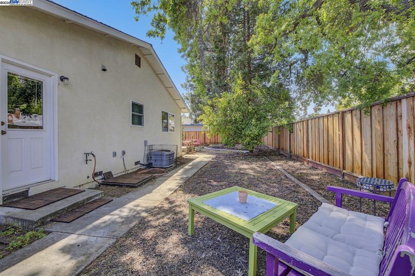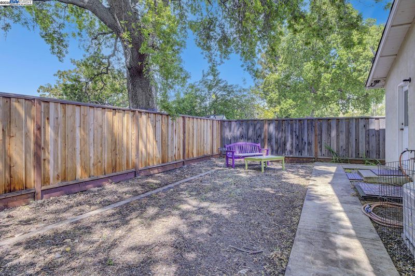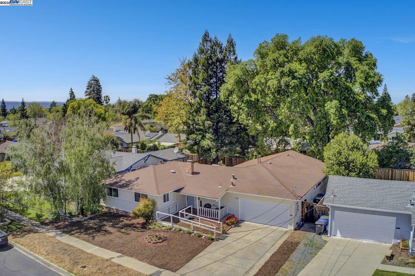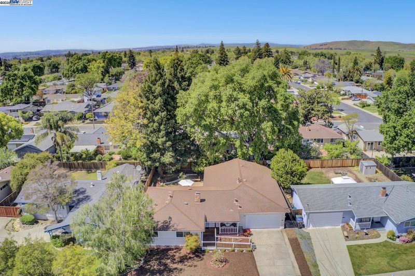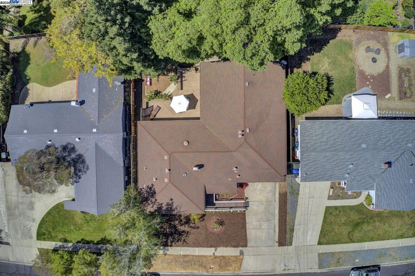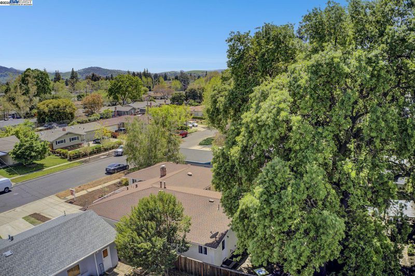
$899,000
2,243
SQ FT
$401
SQ/FT
3967 Majestic Dr
@ Sharon Drive - Dana Estates, Concord
- 4 Bed
- 3 Bath
- 2 Park
- 2,243 sqft
- Concord
-

Don't miss this opportunity to own this spacious single story tucked in the coveted Dana Estates neighborhood. This free-flowing floor plan is to be desired. The kitchen is an entertainer's delight with oversized island and tasteful updates include maple cabinetry, white appliances and granite countertops. You'll enjoy the cozy family room space with fireplace and slider to your yard. The light and bright dining room also has a slider out to your yard too. You'll be WOWED by the great room which offers vaulted wood beamed ceilings and is the perfect space for entertaining. Don't miss the full bathroom tucked off of this bonus space for convenience. Four bedrooms and two tastefully updated bathrooms top off the interior space. You'll love the private yard with an oversized deck with trex decking material and is surrounded with established trees too. Recent updates include tankless water heater with recirculation pump, 3 Anderson brand sliding glass doors, newer laminate flooring in bedrooms, refreshed landscape and hard to beat location. This lovely home is nestled on a wide, tree lined street with loads of parking and convenient to Gehringer Park and Garden too. This beauty won't last long.
- Current Status
- Active
- Original Price
- $899,000
- List Price
- $899,000
- On Market Date
- Apr 11, 2025
- Property Type
- Detached
- D/N/S
- Dana Estates
- Zip Code
- 94519
- MLS ID
- 41093026
- APN
- 1144740097
- Year Built
- 1961
- Stories in Building
- 1
- Possession
- COE
- Data Source
- MAXEBRDI
- Origin MLS System
- BAY EAST
Westwood Elementary School
Public K-5 Elementary
Students: 312 Distance: 0.4mi
El Dorado Middle School
Public 6-8 Middle
Students: 882 Distance: 0.4mi
Summit High (Continuation) School
Public 9-12 Continuation
Students: 117 Distance: 0.5mi
Concord High School
Public 9-12 Secondary
Students: 1385 Distance: 0.5mi
Sunrise (Special Education) School
Public K-8 Special Education
Students: 30 Distance: 0.6mi
Tabernacle Christian, Inc. School
Private PK-8 Elementary, Religious, Coed
Students: 512 Distance: 0.7mi
- Bed
- 4
- Bath
- 3
- Parking
- 2
- Attached, Garage Door Opener
- SQ FT
- 2,243
- SQ FT Source
- Assessor Auto-Fill
- Lot SQ FT
- 7,560.0
- Lot Acres
- 0.17 Acres
- Pool Info
- None
- Kitchen
- Dishwasher, Disposal, Refrigerator, Dryer, Washer, Tankless Water Heater, Breakfast Bar, Counter - Stone, Eat In Kitchen, Garbage Disposal, Island, Updated Kitchen
- Cooling
- Central Air
- Disclosures
- None
- Entry Level
- Flooring
- Laminate, Tile, Carpet
- Foundation
- Fire Place
- Family Room
- Heating
- Forced Air
- Laundry
- In Garage
- Main Level
- 4 Bedrooms, 3 Baths
- Possession
- COE
- Basement
- Crawl Space
- Architectural Style
- Custom
- Construction Status
- Existing
- Location
- Regular
- Roof
- Composition Shingles
- Fee
- Unavailable
MLS and other Information regarding properties for sale as shown in Theo have been obtained from various sources such as sellers, public records, agents and other third parties. This information may relate to the condition of the property, permitted or unpermitted uses, zoning, square footage, lot size/acreage or other matters affecting value or desirability. Unless otherwise indicated in writing, neither brokers, agents nor Theo have verified, or will verify, such information. If any such information is important to buyer in determining whether to buy, the price to pay or intended use of the property, buyer is urged to conduct their own investigation with qualified professionals, satisfy themselves with respect to that information, and to rely solely on the results of that investigation.
School data provided by GreatSchools. School service boundaries are intended to be used as reference only. To verify enrollment eligibility for a property, contact the school directly.
