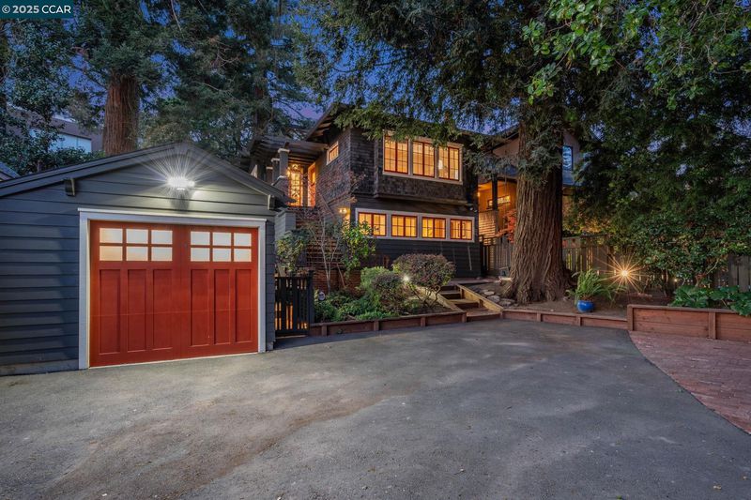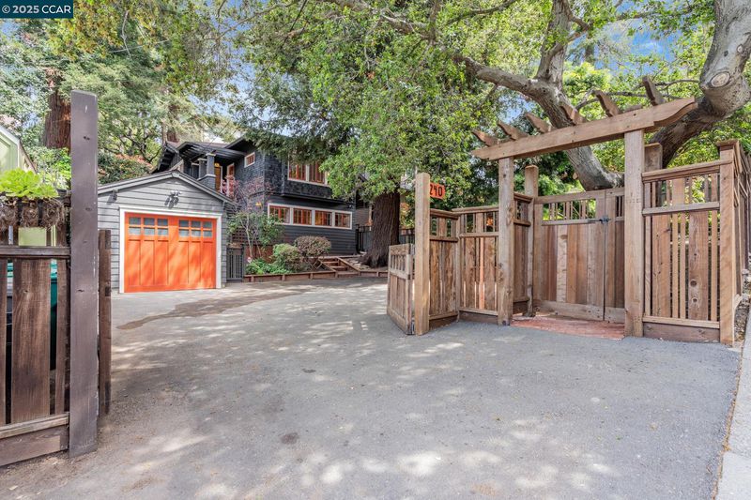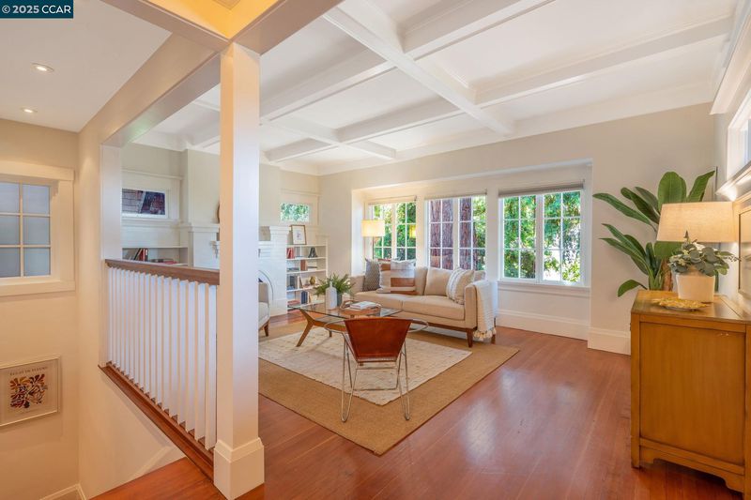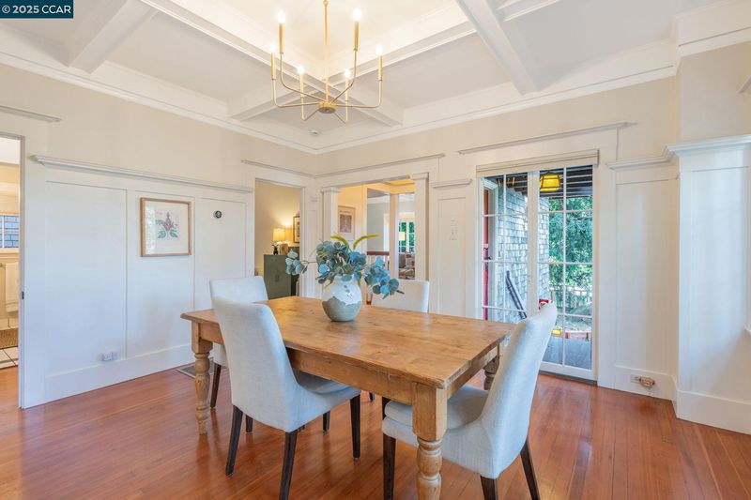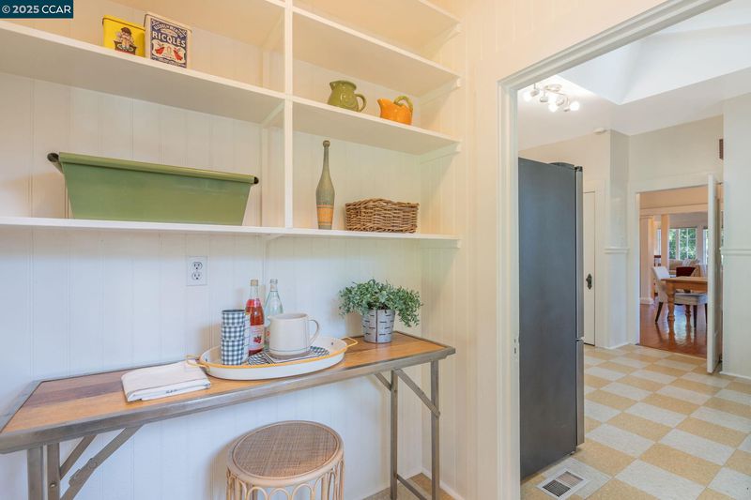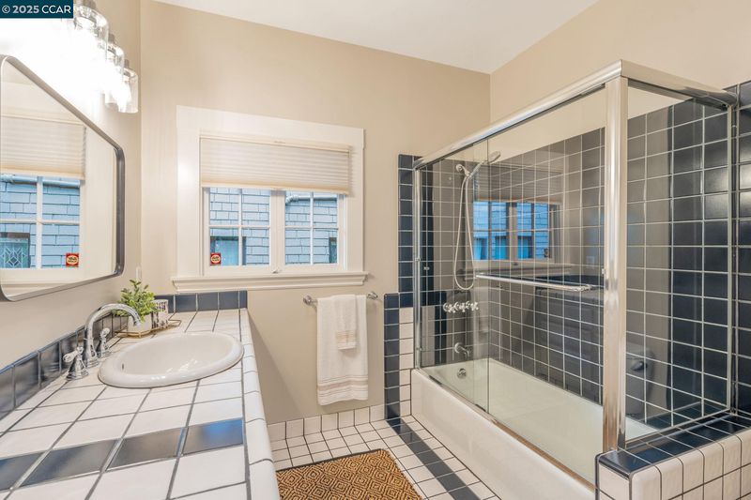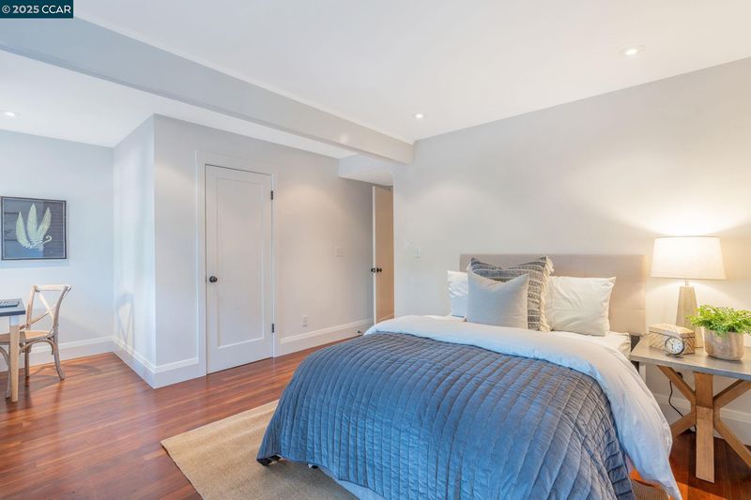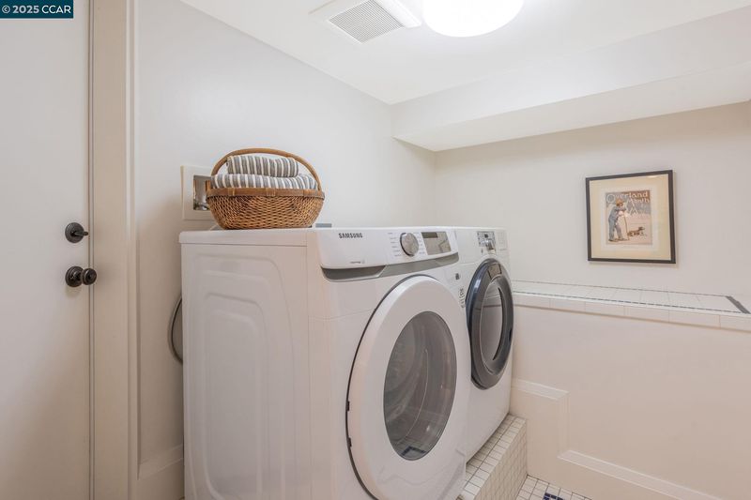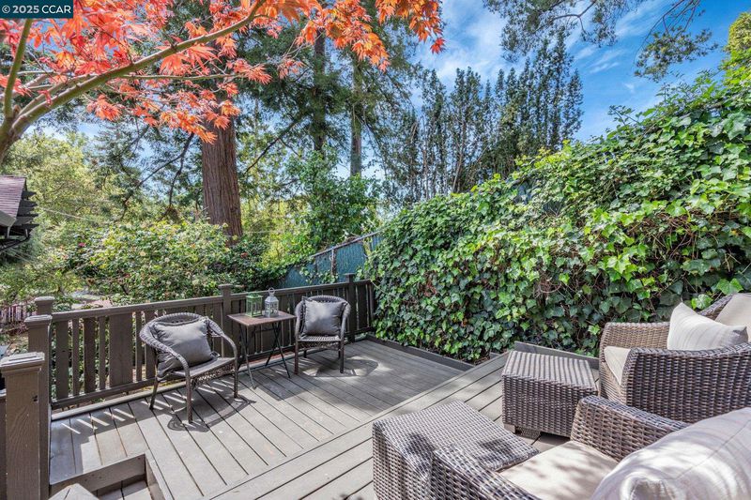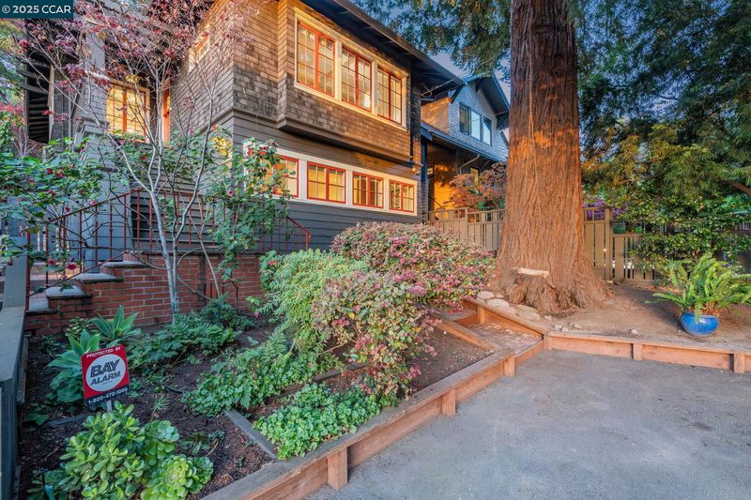
$1,395,000
1,677
SQ FT
$832
SQ/FT
240 Monte Vista Ave
@ Fairmount - Piedmont Avenue, Oakland
- 3 Bed
- 2 Bath
- 1 Park
- 1,677 sqft
- Oakland
-

Gorgeous shingled Craftsman style home located in the vibrant & coveted Piedmont Avenue neighborhood, close to great restaurants, shopping and commute routes.240 Monte Vista radiates warmth and charm by retaining many of its original architectural details while blending in new updates for modern convenience. Vintage features include box beamed ceilings, hardwood floors, built-in shelving and more. The light-filled living room with nice views & fireplace and formal dining room provide great space for entertaining and day-to-day living. Set back off the street on a fabulous lot with beautiful oak and redwood trees, the 3BD/2BA home offers a serene and peaceful setting with pretty vistas of lush greenery seen from the house and wraparound decks. Behind the gated driveway, there is a one car garage and additional off-street parking spaces. Convenient location for freeways, transportation and commute options, along with a walk score of 95+, proximity to parks, neighborhoods and shopping districts found in Piedmont, Grand Lake/Lakeshore, Temescal & Rockridge. This house epitomizes the perfect blend of urban convenience and suburban tranquility.
- Current Status
- Active
- Original Price
- $1,395,000
- List Price
- $1,395,000
- On Market Date
- Apr 13, 2025
- Property Type
- Detached
- D/N/S
- Piedmont Avenue
- Zip Code
- 94611
- MLS ID
- 41093198
- APN
- 129338
- Year Built
- 1912
- Stories in Building
- 2
- Possession
- COE
- Data Source
- MAXEBRDI
- Origin MLS System
- CONTRA COSTA
West Wind Academy
Private 4-12
Students: 20 Distance: 0.2mi
Beach Elementary School
Public K-5 Elementary
Students: 276 Distance: 0.3mi
St. Leo the Great School
Private PK-8 Elementary, Religious, Coed
Students: 228 Distance: 0.3mi
Pacific Boychoir Academy
Private 4-8 Elementary, All Male, Nonprofit
Students: 61 Distance: 0.4mi
Piedmont Avenue Elementary School
Public K-5 Elementary
Students: 329 Distance: 0.4mi
Grand Lake Montessori
Private K-1 Montessori, Elementary, Coed
Students: 175 Distance: 0.5mi
- Bed
- 3
- Bath
- 2
- Parking
- 1
- Detached, Garage, Guest, Parking Lot, Garage Door Opener
- SQ FT
- 1,677
- SQ FT Source
- Measured
- Lot SQ FT
- 6,300.0
- Lot Acres
- 0.15 Acres
- Pool Info
- None
- Kitchen
- Dishwasher, Disposal, Free-Standing Range, Refrigerator, Gas Water Heater, Garbage Disposal, Range/Oven Free Standing, Skylight(s)
- Cooling
- None
- Disclosures
- Nat Hazard Disclosure
- Entry Level
- Exterior Details
- Front Yard, Garden/Play, Terraced Back, Terraced Up, Entry Gate, Landscape Back, Landscape Misc
- Flooring
- Hardwood, Tile
- Foundation
- Fire Place
- Gas Starter, Living Room, Wood Burning
- Heating
- Forced Air
- Laundry
- Dryer, Washer, Inside
- Main Level
- 2 Bedrooms, 1 Bath, Main Entry
- Possession
- COE
- Basement
- Partial
- Architectural Style
- Craftsman
- Non-Master Bathroom Includes
- Stall Shower
- Construction Status
- Existing
- Additional Miscellaneous Features
- Front Yard, Garden/Play, Terraced Back, Terraced Up, Entry Gate, Landscape Back, Landscape Misc
- Location
- Other
- Roof
- Composition Shingles
- Water and Sewer
- Public
- Fee
- Unavailable
MLS and other Information regarding properties for sale as shown in Theo have been obtained from various sources such as sellers, public records, agents and other third parties. This information may relate to the condition of the property, permitted or unpermitted uses, zoning, square footage, lot size/acreage or other matters affecting value or desirability. Unless otherwise indicated in writing, neither brokers, agents nor Theo have verified, or will verify, such information. If any such information is important to buyer in determining whether to buy, the price to pay or intended use of the property, buyer is urged to conduct their own investigation with qualified professionals, satisfy themselves with respect to that information, and to rely solely on the results of that investigation.
School data provided by GreatSchools. School service boundaries are intended to be used as reference only. To verify enrollment eligibility for a property, contact the school directly.
