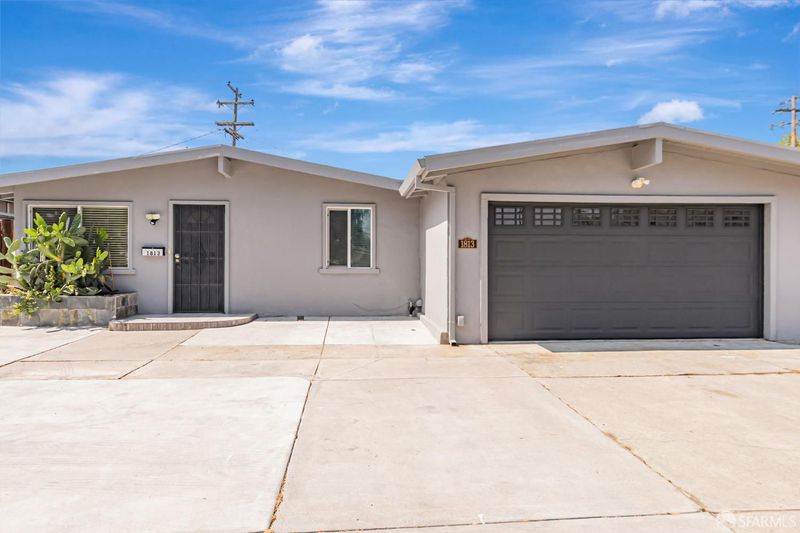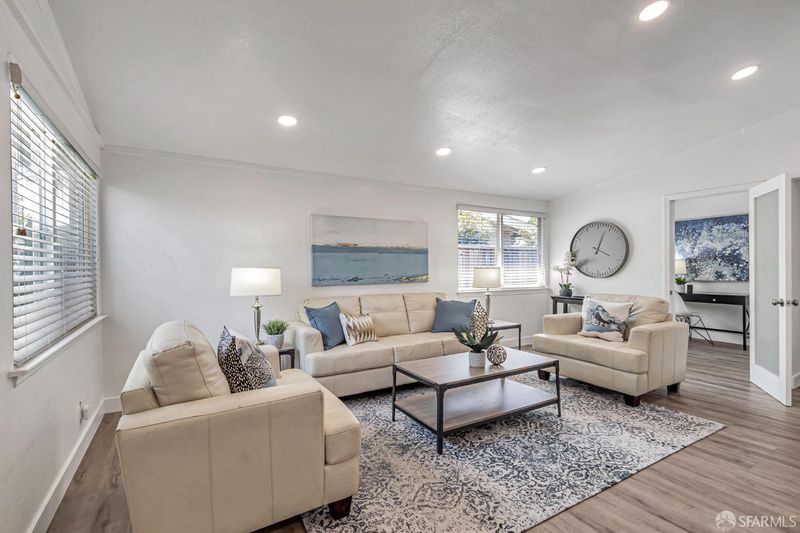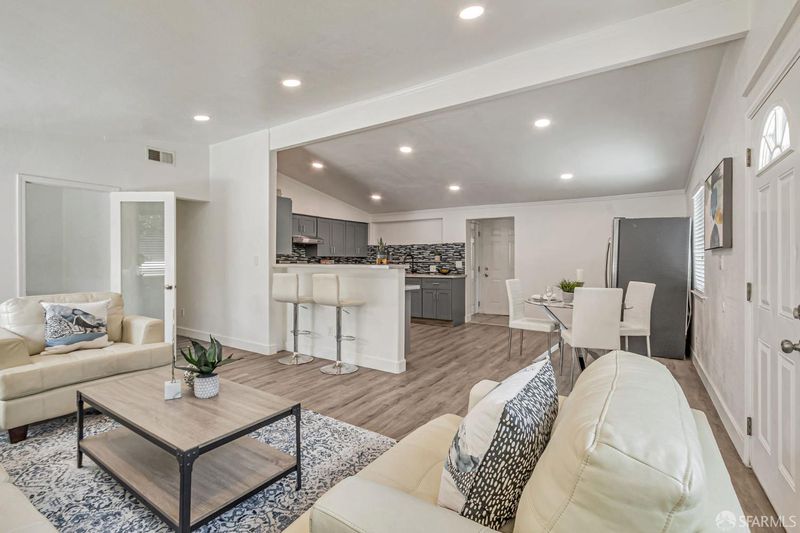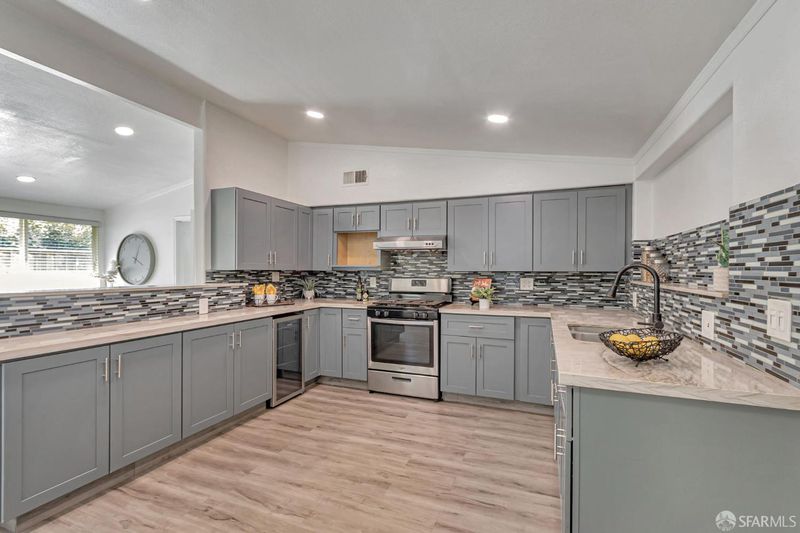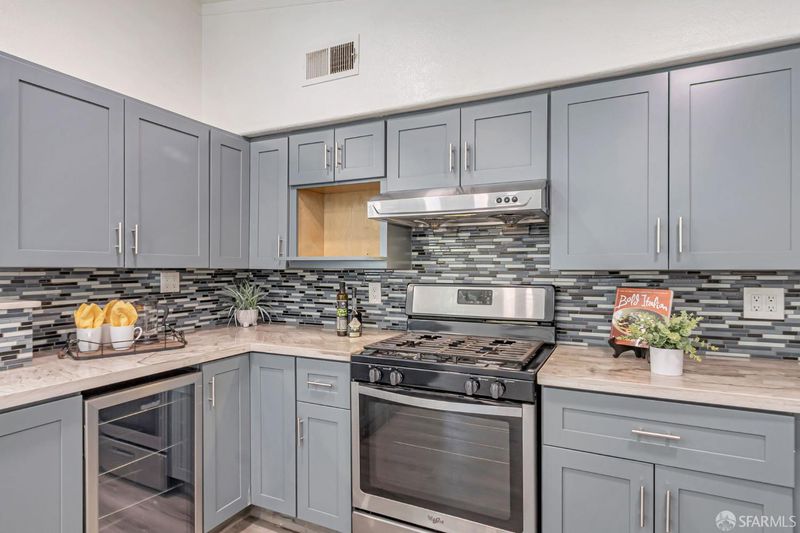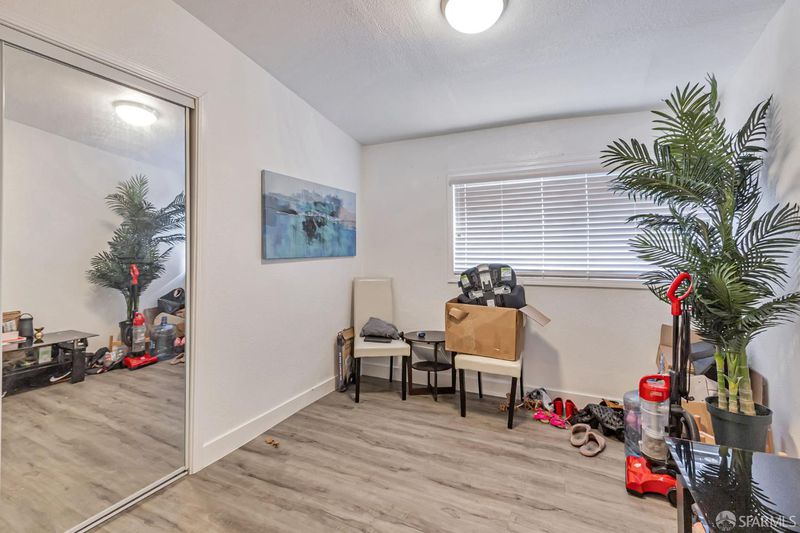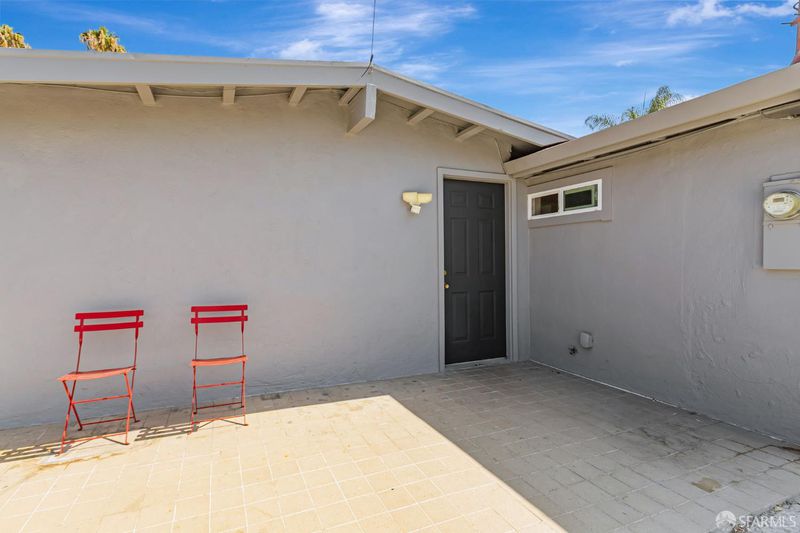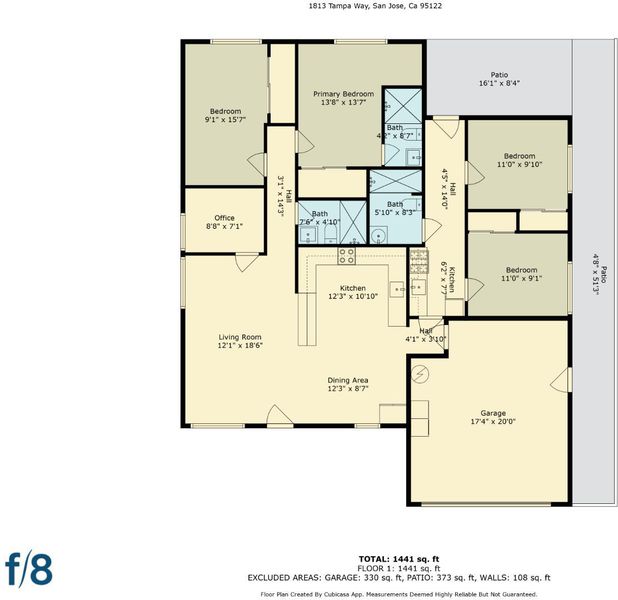
$999,800
1,121
SQ FT
$892
SQ/FT
1813 Tampa Way
@ Havana Dr - 900004 - Alum Rock, San Jose
- 3 Bed
- 2 Bath
- 2 Park
- 1,121 sqft
- San Jose
-

Discover the perfect blend of smart design and comfort at 1813 Tampa Way, San Jose. The kitchen shines with sleek quartz counters, while newer water heater, central heating and a new duct system ensure year-round comfort. Tastefully updated bathrooms complete the picture of a move in ready home. The exterior is just as impressive, with low-maintenance concrete on both the front and back yard is ideal for easy upkeep and relaxed living. Situated on a generous 5,400-square-foot lot, this property not only offers sought after parking on your large driveway, but separate space has been created to accomodate guests. Experience the charm and convenience of modern living in vibrant San Jose!
- Days on Market
- 4 days
- Current Status
- Active
- Original Price
- $999,800
- List Price
- $999,800
- On Market Date
- Sep 4, 2025
- Property Type
- Single Family Residence
- District
- 900004 - Alum Rock
- Zip Code
- 95122
- MLS ID
- 425070706
- APN
- 491-19-043
- Year Built
- 1959
- Stories in Building
- 0
- Possession
- Close Of Escrow, See Remarks
- Data Source
- SFAR
- Origin MLS System
O. S. Hubbard Elementary School
Public K-8 Elementary
Students: 622 Distance: 0.2mi
Alpha: Jose Hernandez Middle
Charter 5-8
Students: 277 Distance: 0.2mi
Alpha: Blanca Alvarado
Charter K-8
Students: 290 Distance: 0.2mi
Apollo High School
Public 11-12 Continuation
Students: 151 Distance: 0.3mi
Alpha: Cindy Avitia High
Charter 9-12
Students: 438 Distance: 0.3mi
William C. Overfelt High School
Public 9-12 Secondary
Students: 1438 Distance: 0.4mi
- Bed
- 3
- Bath
- 2
- Parking
- 2
- Garage Door Opener, Garage Facing Front, Private, Side-by-Side, Uncovered Parking Spaces 2+, Other
- SQ FT
- 1,121
- SQ FT Source
- Unavailable
- Lot SQ FT
- 5,400.0
- Lot Acres
- 0.124 Acres
- Kitchen
- Kitchen/Family Combo, Quartz Counter
- Cooling
- Central
- Flooring
- Tile, Vinyl
- Heating
- Central
- Laundry
- In Garage
- Main Level
- Bedroom(s), Full Bath(s), Garage, Kitchen, Living Room, Primary Bedroom, Partial Bath(s)
- Possession
- Close Of Escrow, See Remarks
- Special Listing Conditions
- None
- Fee
- $0
MLS and other Information regarding properties for sale as shown in Theo have been obtained from various sources such as sellers, public records, agents and other third parties. This information may relate to the condition of the property, permitted or unpermitted uses, zoning, square footage, lot size/acreage or other matters affecting value or desirability. Unless otherwise indicated in writing, neither brokers, agents nor Theo have verified, or will verify, such information. If any such information is important to buyer in determining whether to buy, the price to pay or intended use of the property, buyer is urged to conduct their own investigation with qualified professionals, satisfy themselves with respect to that information, and to rely solely on the results of that investigation.
School data provided by GreatSchools. School service boundaries are intended to be used as reference only. To verify enrollment eligibility for a property, contact the school directly.
