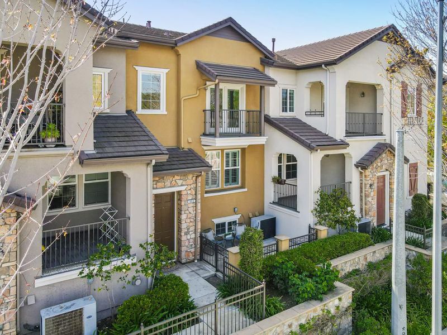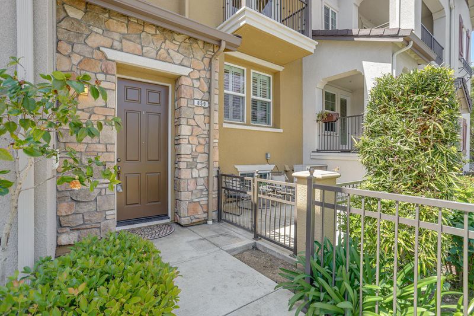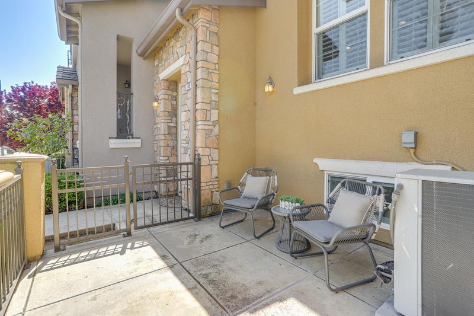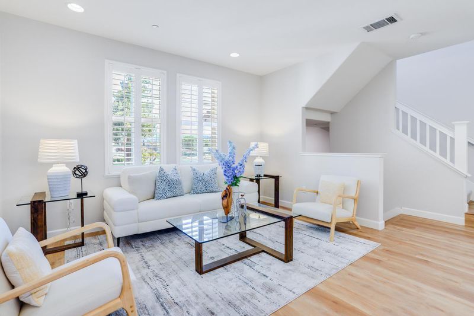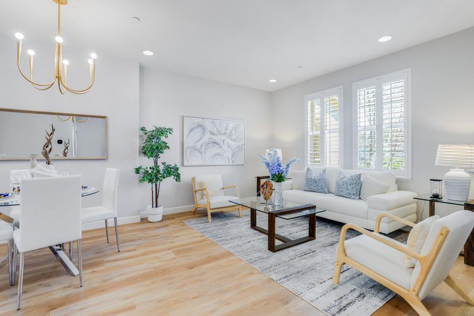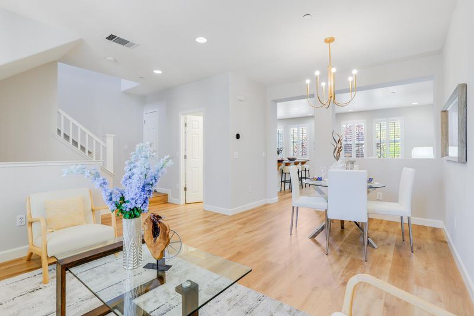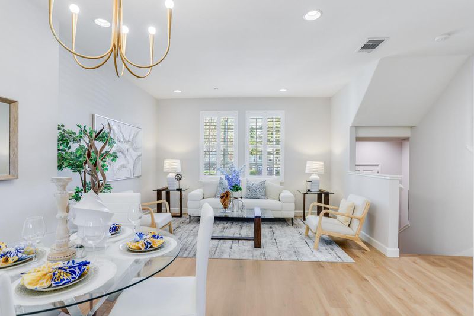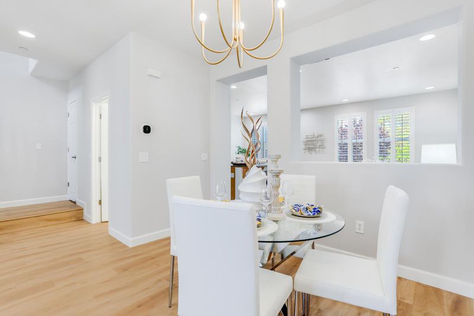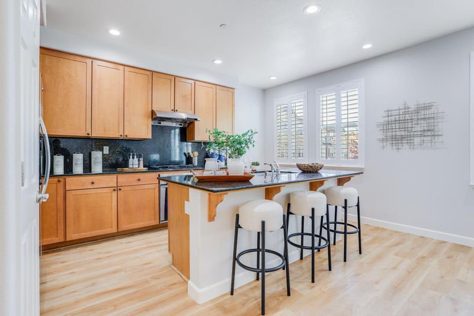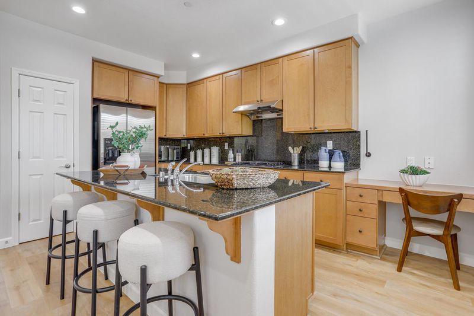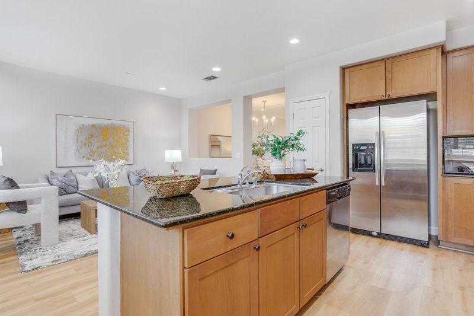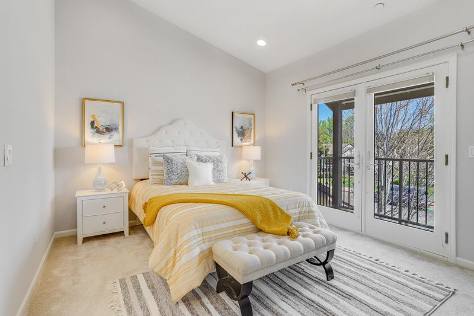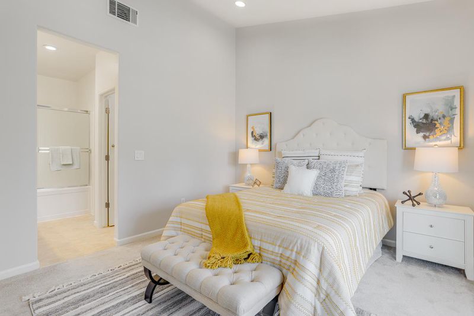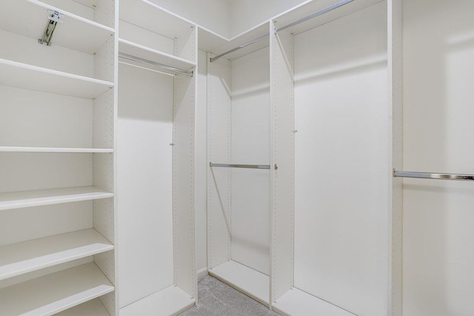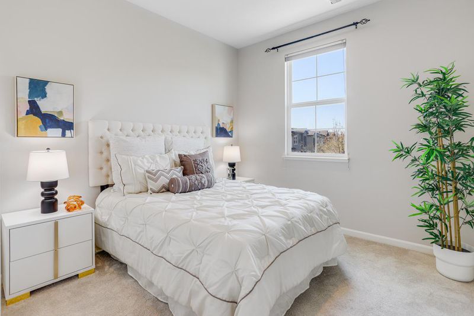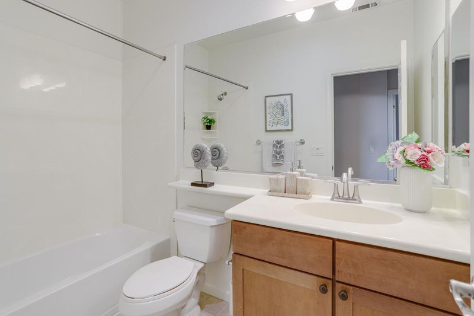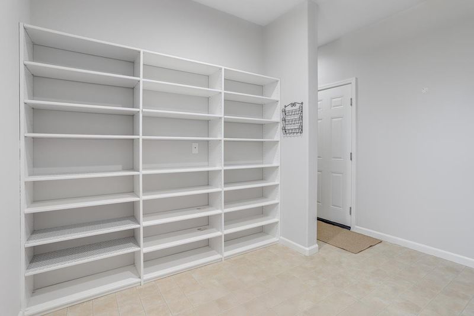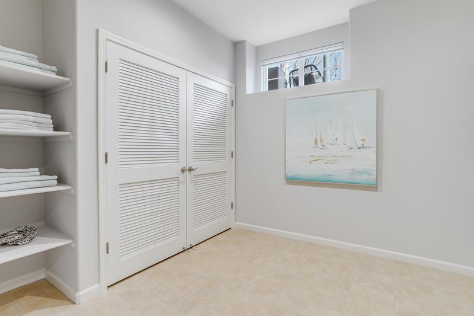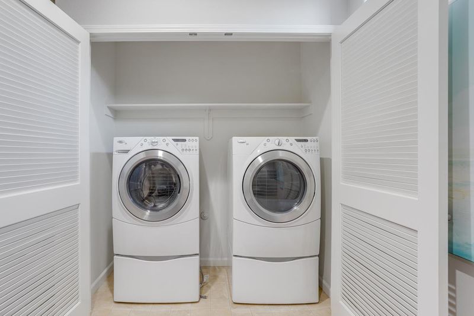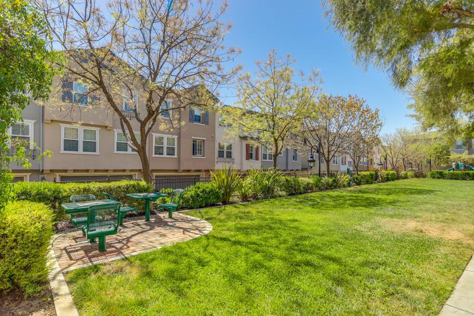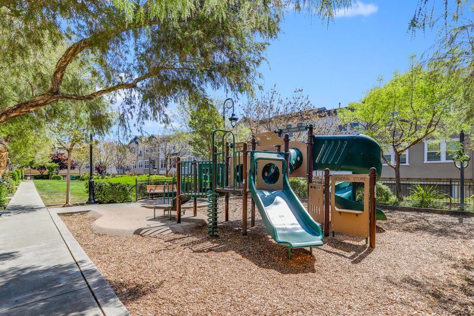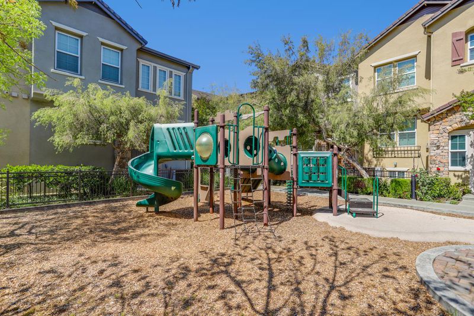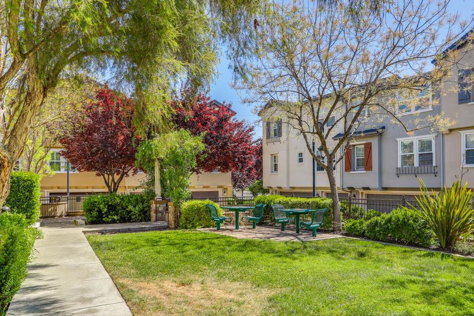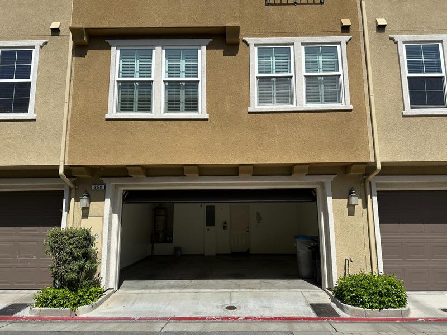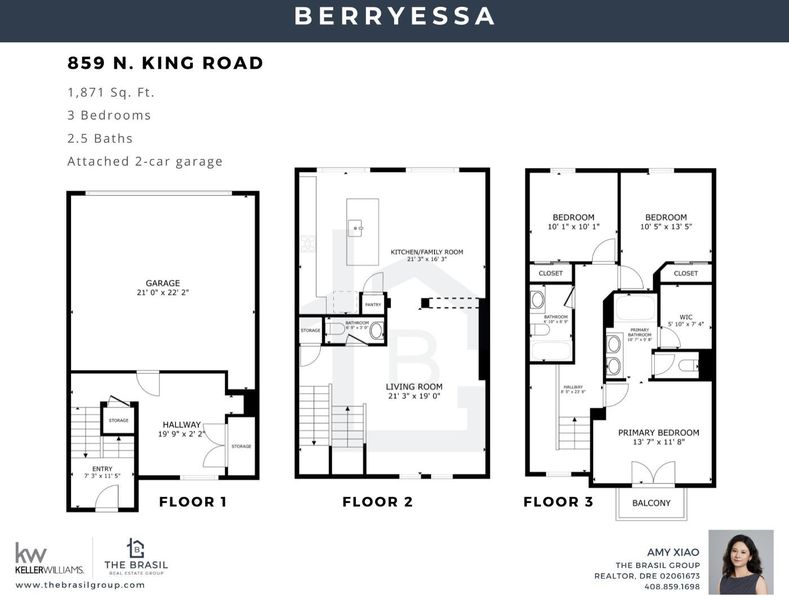
$1,098,000
1,871
SQ FT
$587
SQ/FT
859 North King Road
@ Mabury Rd - 5 - Berryessa, San Jose
- 3 Bed
- 3 (2/1) Bath
- 2 Park
- 1,871 sqft
- SAN JOSE
-

Beautifully updated and spacious northeast facing townhome in a well-maintained community with low HOA, offering close to 1,900 sq ft of thoughtfully designed space and layout. Separate living room and family room, a spacious dining area, and an open-concept kitchen are all bathed in natural light throughout the day. Large windows overlook the serene greenbelt, and with no direct neighbors on either side, you'll enjoy both privacy and unobstructed views. The modern kitchen is a chefs dream, featuring a new gas cooktop, granite countertops, beautiful center island, and a pantry closet. Upstairs, the primary suite offers a peaceful retreat with high ceilings, a walk-in closet, and a dual vanity bathroom. The two additional bedrooms are bright and generously sized. There's also a flex room, ideal for an office or home gym. Sip coffee on the balcony in the morning or host gatherings in the courtyard, this home provides you all. Other features include central HVAC (dual zone), side by side two-car garage, etc. Amenities include playground and multiple open lawn area. Ample guest parking spots. Home is in a convenient location with proximity to Bart station, shopping and restaurants including Costco, Hmart and Starbucks. Top Berryessa schools. Easy commute to 101, 680 and 880.
- Days on Market
- 13 days
- Current Status
- Active
- Original Price
- $1,098,000
- List Price
- $1,098,000
- On Market Date
- Apr 16, 2025
- Property Type
- Townhouse
- Area
- 5 - Berryessa
- Zip Code
- 95133
- MLS ID
- ML82002809
- APN
- 254-77-095
- Year Built
- 2007
- Stories in Building
- 3
- Possession
- Unavailable
- Data Source
- MLSL
- Origin MLS System
- MLSListings, Inc.
KIPP San Jose Collegiate
Charter 9-12 Secondary, Coed
Students: 530 Distance: 0.5mi
Independence High School
Public 9-12 Secondary
Students: 2872 Distance: 0.6mi
Pegasus High School
Public 11-12 Continuation
Students: 114 Distance: 0.6mi
Adult Education Eastside Union
Public n/a
Students: NA Distance: 0.6mi
Adult Education Program
Public n/a Adult Education
Students: NA Distance: 0.6mi
Ace Charter High
Charter 9-12 Coed
Students: 363 Distance: 0.7mi
- Bed
- 3
- Bath
- 3 (2/1)
- Parking
- 2
- Common Parking Area, Guest / Visitor Parking, Unassigned Spaces
- SQ FT
- 1,871
- SQ FT Source
- Unavailable
- Lot SQ FT
- 1,118.0
- Lot Acres
- 0.025666 Acres
- Kitchen
- Cooktop - Gas, Dishwasher, Oven - Electric, Pantry, Refrigerator
- Cooling
- Central AC, Multi-Zone
- Dining Room
- Dining Area in Living Room
- Disclosures
- Natural Hazard Disclosure
- Family Room
- Kitchen / Family Room Combo
- Foundation
- Concrete Slab
- Heating
- Heating - 2+ Zones
- Laundry
- Electricity Hookup (220V), In Utility Room, Washer / Dryer
- * Fee
- $289
- Name
- Montclair Owner's Association
- *Fee includes
- Common Area Electricity, Exterior Painting, Landscaping / Gardening, Maintenance - Common Area, Maintenance - Road, Management Fee, Recreation Facility, Reserves, and Roof
MLS and other Information regarding properties for sale as shown in Theo have been obtained from various sources such as sellers, public records, agents and other third parties. This information may relate to the condition of the property, permitted or unpermitted uses, zoning, square footage, lot size/acreage or other matters affecting value or desirability. Unless otherwise indicated in writing, neither brokers, agents nor Theo have verified, or will verify, such information. If any such information is important to buyer in determining whether to buy, the price to pay or intended use of the property, buyer is urged to conduct their own investigation with qualified professionals, satisfy themselves with respect to that information, and to rely solely on the results of that investigation.
School data provided by GreatSchools. School service boundaries are intended to be used as reference only. To verify enrollment eligibility for a property, contact the school directly.
