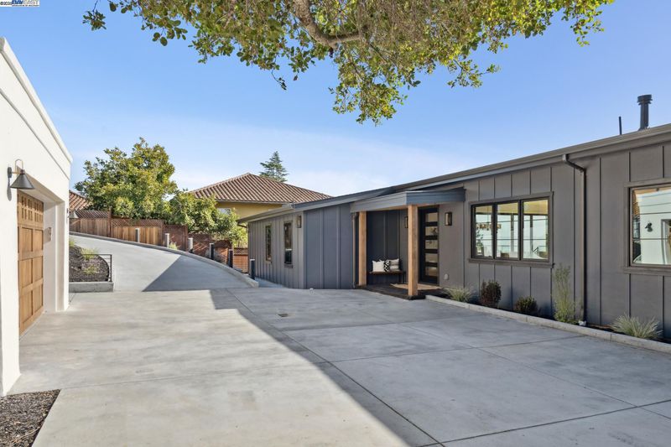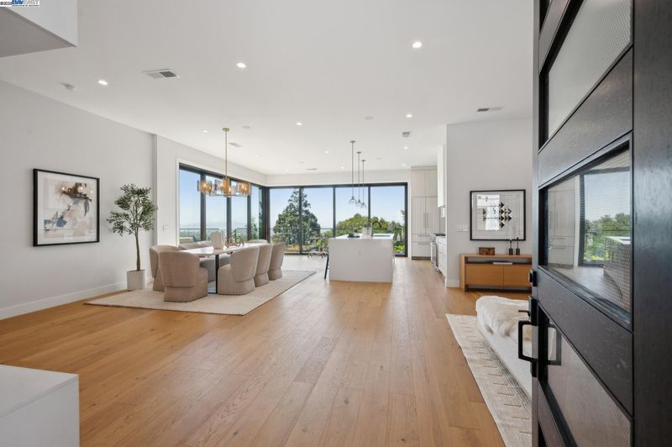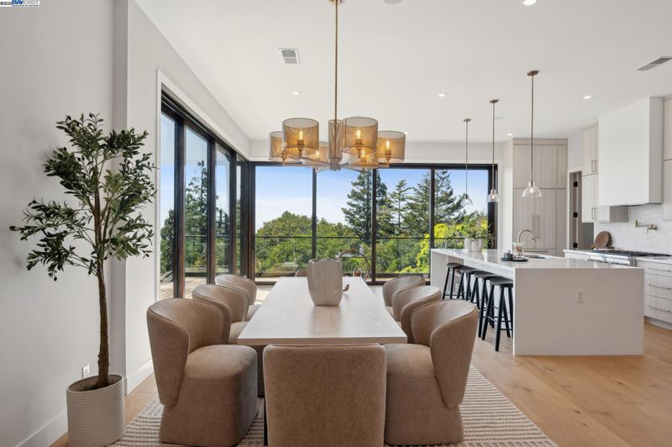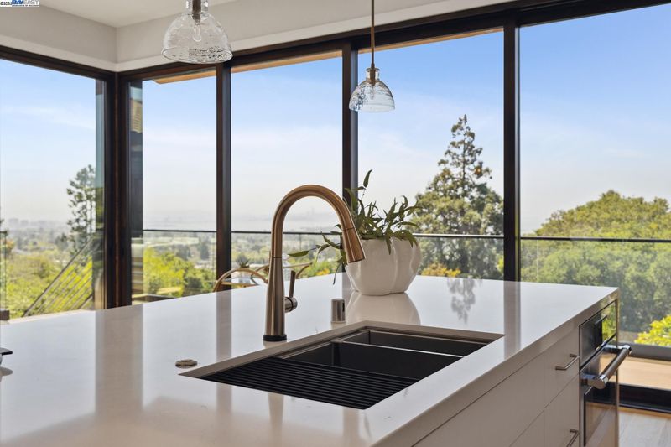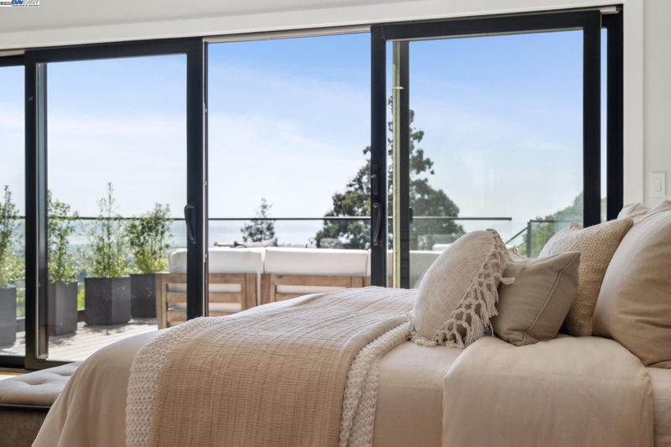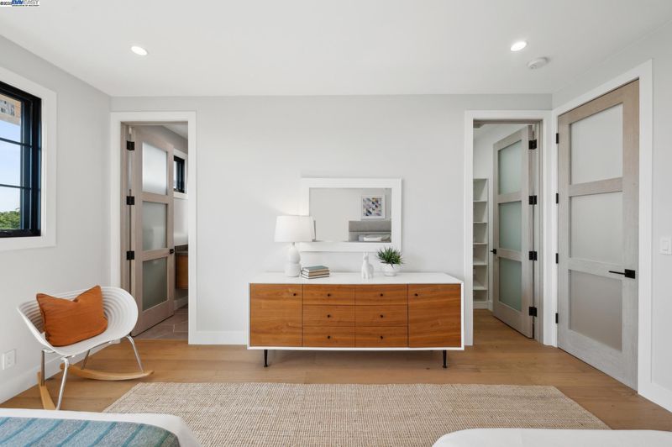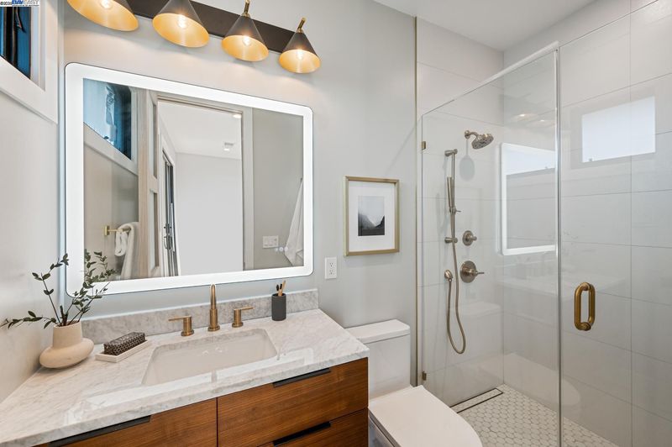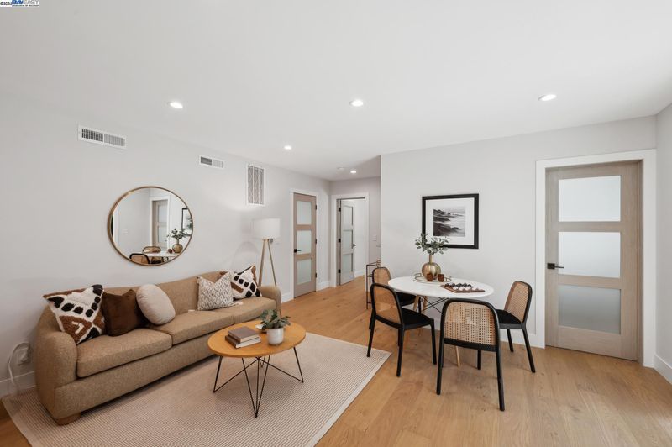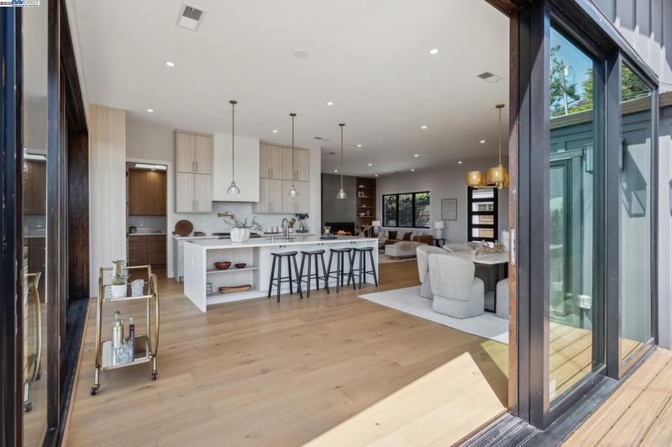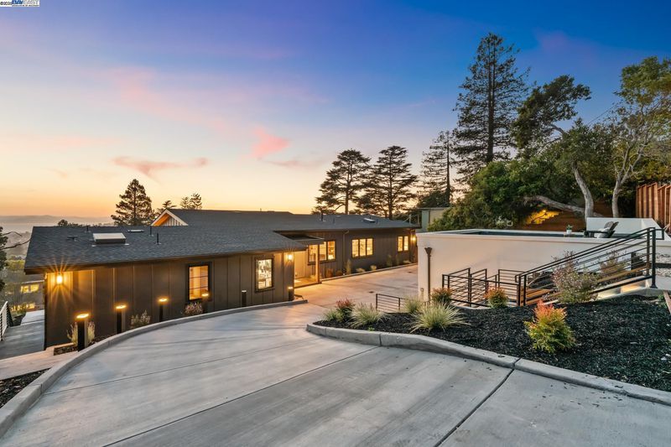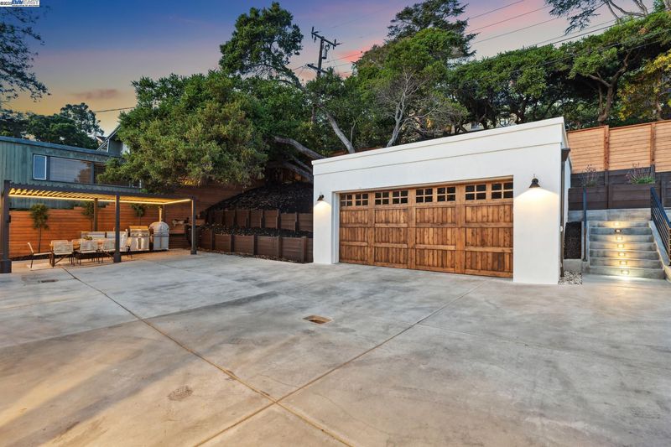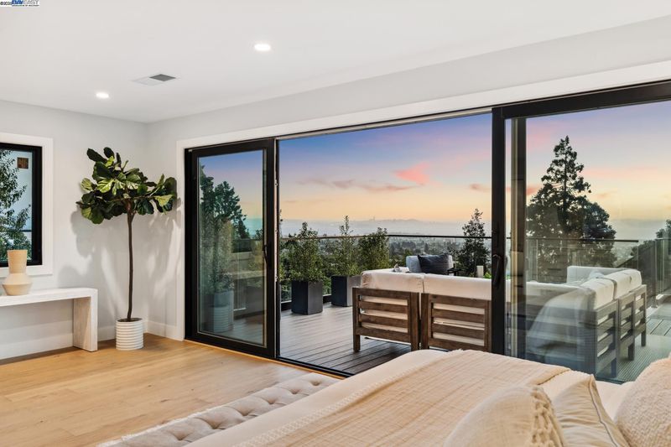
$4,398,000
4,309
SQ FT
$1,021
SQ/FT
75 Southampton Ave
@ Somerset Place - Thousand Oaks, Berkeley
- 5 Bed
- 5 Bath
- 1 Park
- 4,309 sqft
- Berkeley
-

-
Sat May 3, 2:00 pm - 4:00 pm
Open House with Views Perched atop on 1/3 acre lot with sweeping SF skyline, Downtown, GG Bridge views
-
Sun May 4, 2:00 pm - 4:00 pm
Open House with Views Perched atop on 1/3 acre lot with sweeping SF skyline, Downtown, GG Bridge views
Views!Views! Perched atop on 1/3 acre lot w/ sweeping SF skyline, Downtown, GG Bridge views. Rarely does a home come to market completely rebuilt down to the studs w/ over 4,300 sq ft of living space. Exquisite custom home feat. 10ft ceilings, open floor plan, abundant natural light, expansive 18ft sliders creating a seamless indoor outdoor entertaining. Core of the home is the massive open living & kitchen. Gourmet kitchen,10+ ft quartz island, Thermador appliances, walk in butlers pantry. built-ins gas fireplace, sonance audio, 4 spacious bedrms - 3 private ensuite. Master suite w/ breathtaking sunset views, 5 luxurious baths, artistic office room, media family rm + wet bar, fully equipped laundry. Main level includes 800+ sq ft wrap-around balcony deck. Lower level offers a flexible layout for guests, gym, or wellness relaxation. Serene magical outdoor space illuminates in the evening truly making this home special. Outdoor space is mostly level 3+ cars. 18 ft sleek pergola outfitted w/ outdoor kitchen +pizza oven. 500 sq ft detached garage. Upgrades include: new roof, foundation, electrical, plumbing, windows, heating, AC, EV & more. Desirable charming treelined street across from John Hinkel Park, steps from vibrant Solano shops, restaurant, cafes, Gourmet Ghetto, & transit
- Current Status
- New
- Original Price
- $4,398,000
- List Price
- $4,398,000
- On Market Date
- Apr 12, 2025
- Property Type
- Detached
- D/N/S
- Thousand Oaks
- Zip Code
- 94707
- MLS ID
- 41093129
- APN
- 612598402
- Year Built
- 1955
- Stories in Building
- 2
- Possession
- COE
- Data Source
- MAXEBRDI
- Origin MLS System
- BAY EAST
Thousand Oaks Elementary School
Public K-5 Elementary
Students: 441 Distance: 0.3mi
Thousand Oaks Elementary School
Public K-5 Elementary
Students: 403 Distance: 0.3mi
Cragmont Elementary School
Public K-5 Elementary
Students: 377 Distance: 0.7mi
Oxford Elementary School
Public K-5 Elementary
Students: 302 Distance: 0.7mi
Oxford Elementary School
Public K-5 Elementary
Students: 281 Distance: 0.7mi
Cragmont Elementary School
Public K-5 Elementary
Students: 384 Distance: 0.7mi
- Bed
- 5
- Bath
- 5
- Parking
- 1
- Detached, Drive Through, Garage Door Opener
- SQ FT
- 4,309
- SQ FT Source
- Other
- Lot SQ FT
- 14,260.0
- Lot Acres
- 0.327 Acres
- Pool Info
- None
- Kitchen
- Dishwasher, Disposal, Gas Range, Microwave, Refrigerator, Washer, Gas Water Heater, Tankless Water Heater, Counter - Stone, Eat In Kitchen, Garbage Disposal, Gas Range/Cooktop, Pantry, Updated Kitchen
- Cooling
- Zoned
- Disclosures
- Other - Call/See Agent
- Entry Level
- Exterior Details
- Backyard, Garden, Back Yard, Dog Run, Front Yard, Garden/Play, Side Yard, Sprinklers Automatic, Sprinklers Back, Sprinklers Front, Storage, Terraced Down
- Flooring
- Hardwood Flrs Throughout
- Foundation
- Fire Place
- Gas, Living Room
- Heating
- Zoned
- Laundry
- Dryer, Laundry Room, Washer
- Main Level
- 4 Bedrooms, 4 Baths, Primary Bedrm Suite - 1, Primary Bedrm Suites - 2, Laundry Facility, Other, Main Entry
- Possession
- COE
- Architectural Style
- Traditional, Mid Century Modern
- Construction Status
- Existing
- Additional Miscellaneous Features
- Backyard, Garden, Back Yard, Dog Run, Front Yard, Garden/Play, Side Yard, Sprinklers Automatic, Sprinklers Back, Sprinklers Front, Storage, Terraced Down
- Location
- Irregular Lot, Other, Front Yard, Landscape Front, Landscape Misc
- Roof
- Composition Shingles
- Water and Sewer
- Public
- Fee
- Unavailable
MLS and other Information regarding properties for sale as shown in Theo have been obtained from various sources such as sellers, public records, agents and other third parties. This information may relate to the condition of the property, permitted or unpermitted uses, zoning, square footage, lot size/acreage or other matters affecting value or desirability. Unless otherwise indicated in writing, neither brokers, agents nor Theo have verified, or will verify, such information. If any such information is important to buyer in determining whether to buy, the price to pay or intended use of the property, buyer is urged to conduct their own investigation with qualified professionals, satisfy themselves with respect to that information, and to rely solely on the results of that investigation.
School data provided by GreatSchools. School service boundaries are intended to be used as reference only. To verify enrollment eligibility for a property, contact the school directly.

