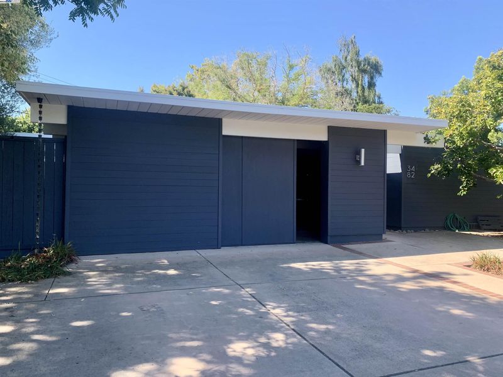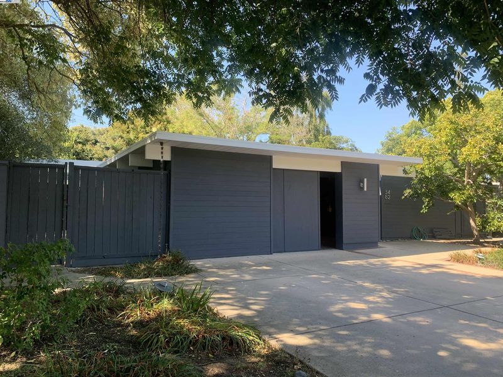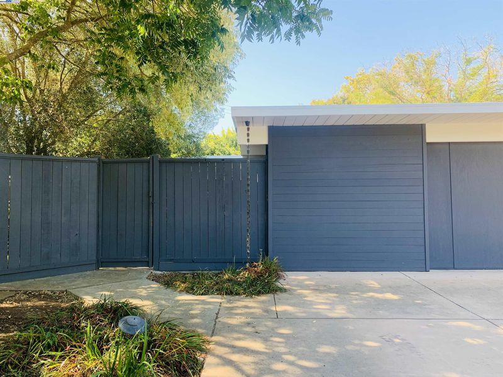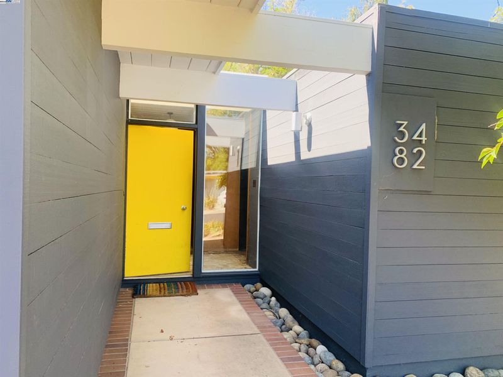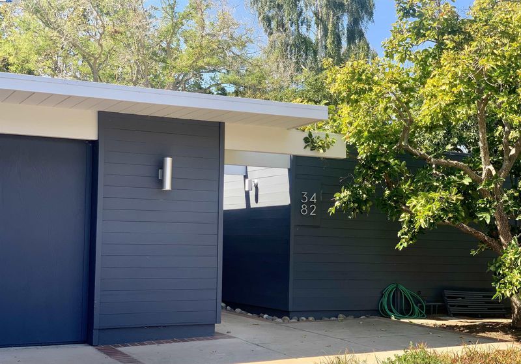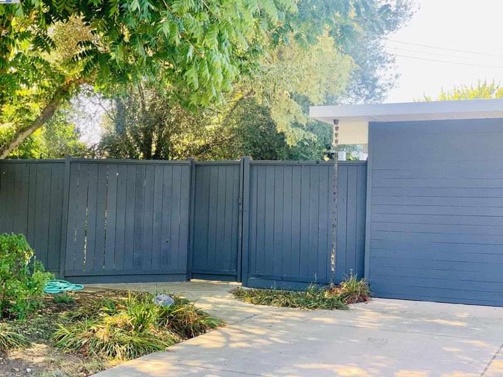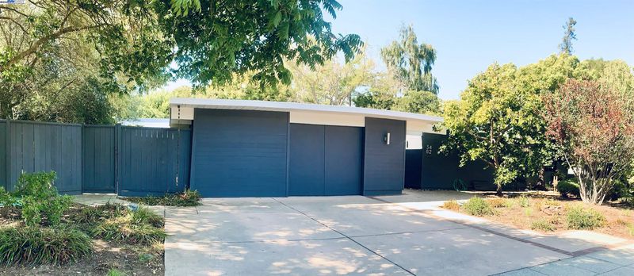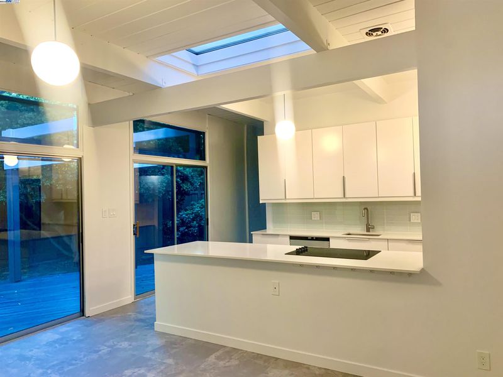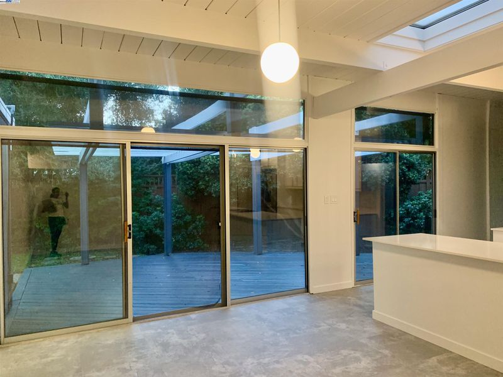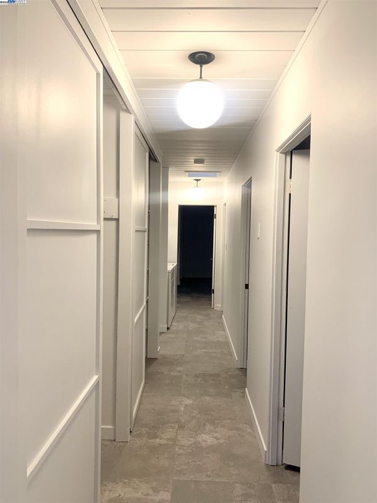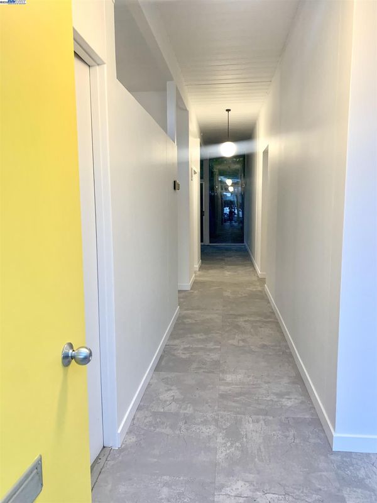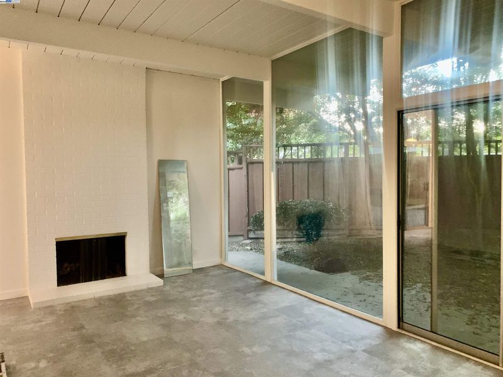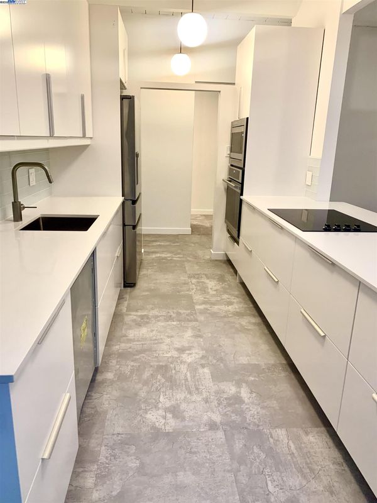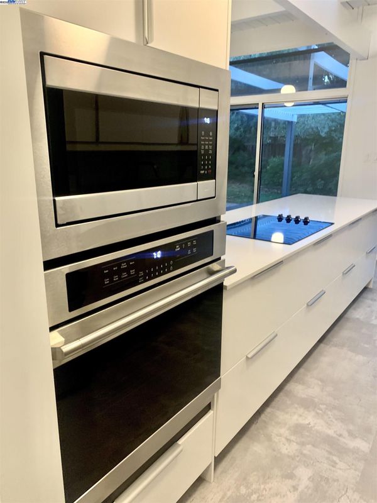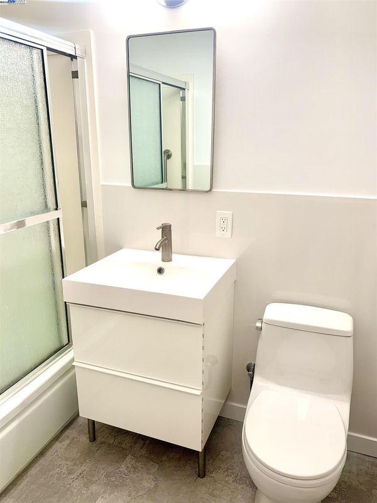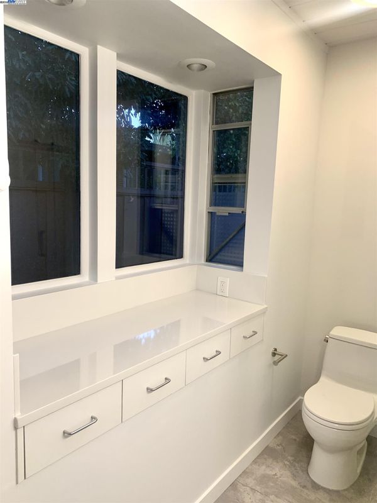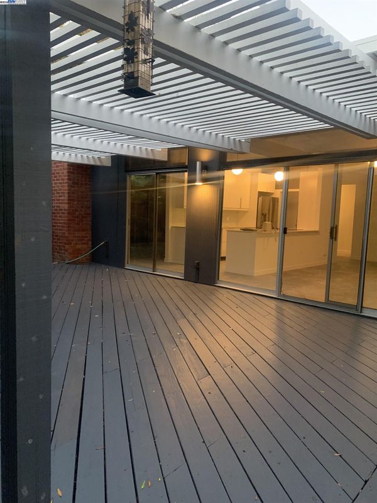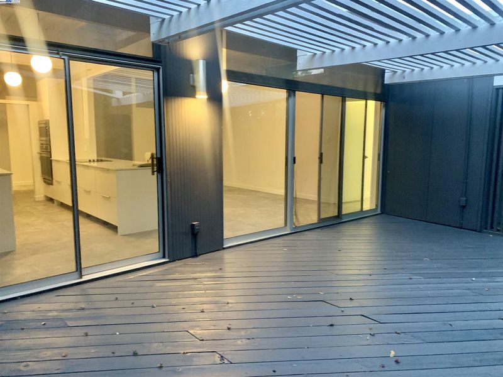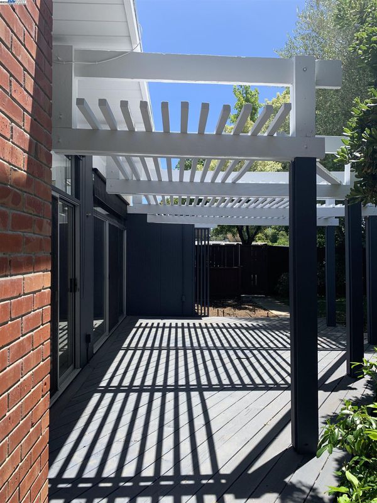
$3,699,000
1,908
SQ FT
$1,939
SQ/FT
3482 Kenneth Dr
@ Greer - Palo Alto
- 5 Bed
- 2 Bath
- 1 Park
- 1,908 sqft
- Palo Alto
-

Completely remodeled Mid Century Modern in Palo Verde neighborhood * 4 bds + office * Classic Eichler features includes freshly painted bright interior walls, completely remodeled bathrooms, new tile flooring, globe lighting and floor-to-ceiling windows * Perfect layout for entertaining and California indoor-outdoor living * Open concept kitchen with brand new cabinetry and all new appliances * Spacious dining area, double sliding doors to side yard, w/ deck, trellis and lawn * Living room features brick wood burning fireplace and slider to backyard * Master suite has plenty of closet space and sliding door for private access to backyard * Spacious double hall closets w/ laundry nook * Double pane sliders and small windows-large windows have second plexiglass insert * Landscaped wrap around yards w/ paver stone patio in back and lush foliage * Ideal location for commuters, with easy access to 101 * Minutes to Ramos Park, Seale Park and the Baylands trails * 3 min to Philz Coffee * 5 min to Challenger School and Midtown Shopping Center amenities * 10 minutes to Googleplex * 15 minutes to Stanford Campus, Stanford Shopping and downtown Mountain View *
- Current Status
- Active - Coming Soon
- Original Price
- $3,699,000
- List Price
- $3,699,000
- On Market Date
- Nov 18, 2025
- Property Type
- Detached
- D/N/S
- Palo Alto
- Zip Code
- 94303
- MLS ID
- 41117742
- APN
- 12709121
- Year Built
- 1957
- Stories in Building
- 1
- Possession
- Close Of Escrow
- Data Source
- MAXEBRDI
- Origin MLS System
- BAY EAST
Palo Verde Elementary School
Public K-5 Elementary
Students: 393 Distance: 0.2mi
Girls' Middle School, The
Private 6-8
Students: 197 Distance: 0.2mi
Meira Academy
Private 9-12 Religious, All Female
Students: 23 Distance: 0.4mi
Torah Academy
Private 6-7 Religious, Nonprofit
Students: 9 Distance: 0.6mi
Torah Academy
Private 4-5 Preschool Early Childhood Center, Elementary, Religious, All Male, Coed
Students: 6 Distance: 0.6mi
Kehillah Jewish High School
Private 9-12 Secondary, Religious, Nonprofit
Students: 215 Distance: 0.6mi
- Bed
- 5
- Bath
- 2
- Parking
- 1
- Attached
- SQ FT
- 1,908
- SQ FT Source
- Public Records
- Lot SQ FT
- 9,296.0
- Lot Acres
- 0.21 Acres
- Pool Info
- None
- Kitchen
- Dishwasher, Electric Range, Microwave, Oven, Dryer, Washer, Breakfast Bar, Stone Counters, Electric Range/Cooktop, Disposal, Oven Built-in
- Cooling
- Other
- Disclosures
- Nat Hazard Disclosure, Owner is Lic Real Est Agt
- Entry Level
- Exterior Details
- Back Yard, Front Yard, Side Yard, Sprinklers Automatic, Sprinklers Front, Sprinklers Side
- Flooring
- Tile, Vinyl
- Foundation
- Fire Place
- Family Room
- Heating
- Radiant
- Laundry
- In Unit
- Main Level
- 4 Bedrooms, 2 Baths, Laundry Facility, No Steps to Entry, Main Entry
- Possession
- Close Of Escrow
- Architectural Style
- Other
- Construction Status
- Existing
- Additional Miscellaneous Features
- Back Yard, Front Yard, Side Yard, Sprinklers Automatic, Sprinklers Front, Sprinklers Side
- Location
- Level, Rectangular Lot, Sprinklers In Rear
- Roof
- Tar/Gravel
- Water and Sewer
- Public
- Fee
- Unavailable
MLS and other Information regarding properties for sale as shown in Theo have been obtained from various sources such as sellers, public records, agents and other third parties. This information may relate to the condition of the property, permitted or unpermitted uses, zoning, square footage, lot size/acreage or other matters affecting value or desirability. Unless otherwise indicated in writing, neither brokers, agents nor Theo have verified, or will verify, such information. If any such information is important to buyer in determining whether to buy, the price to pay or intended use of the property, buyer is urged to conduct their own investigation with qualified professionals, satisfy themselves with respect to that information, and to rely solely on the results of that investigation.
School data provided by GreatSchools. School service boundaries are intended to be used as reference only. To verify enrollment eligibility for a property, contact the school directly.
