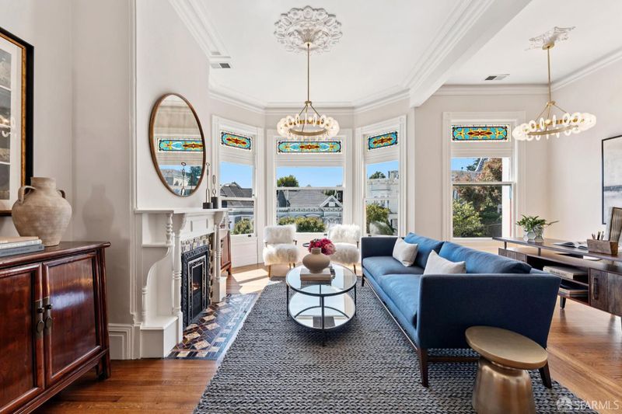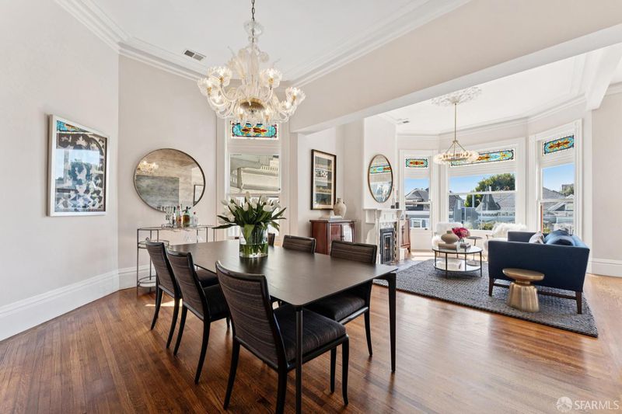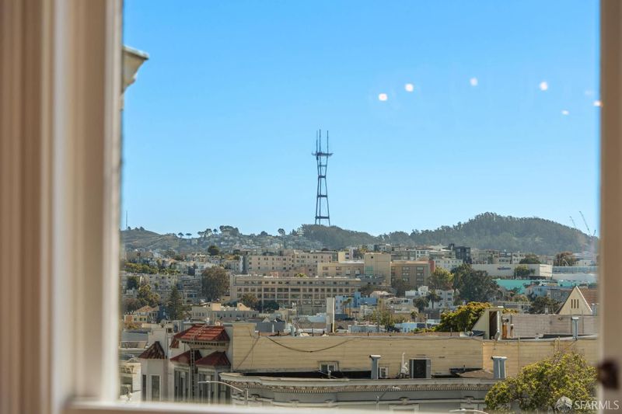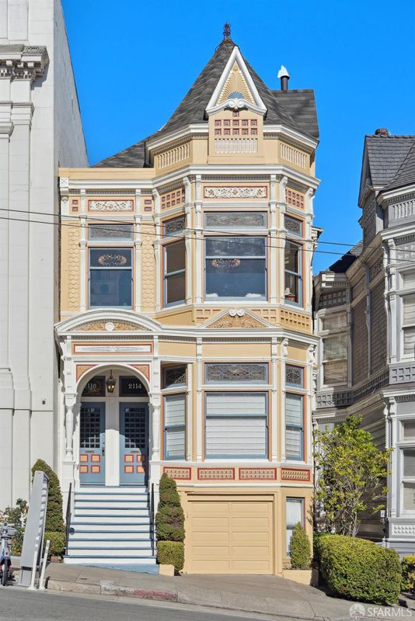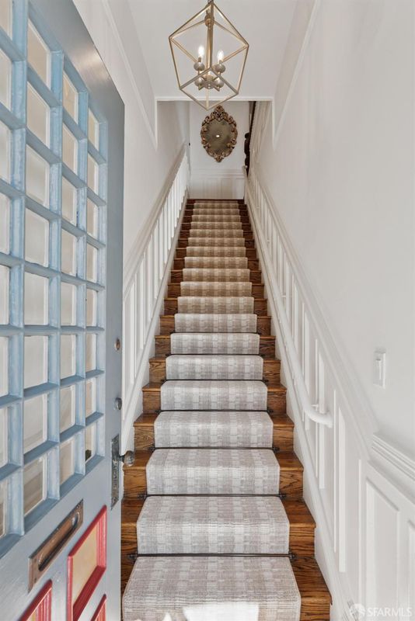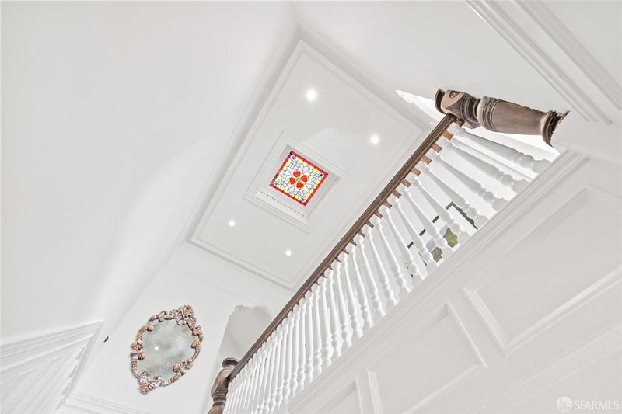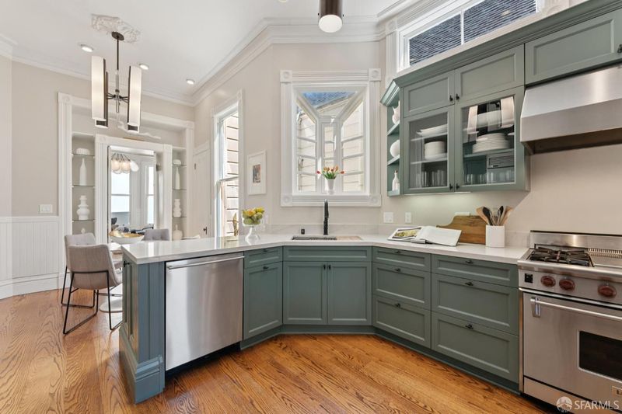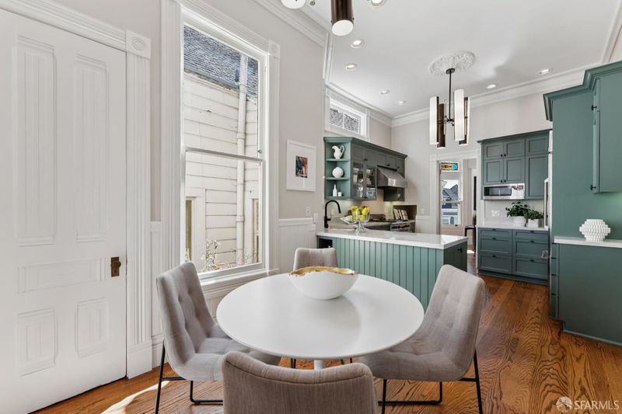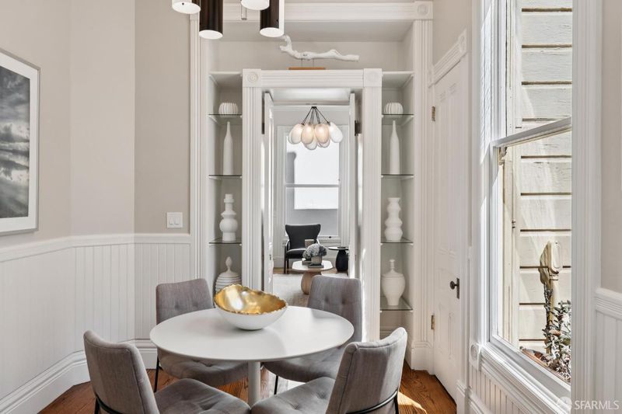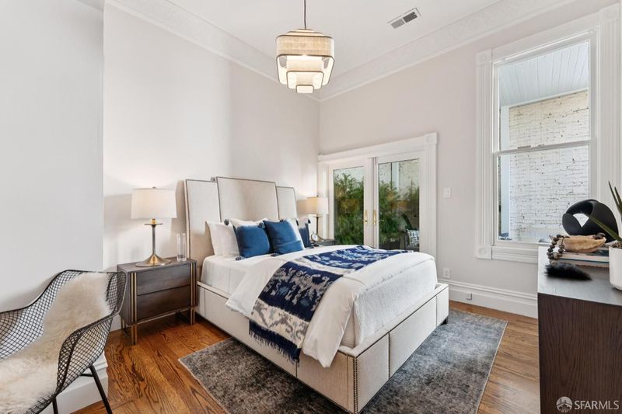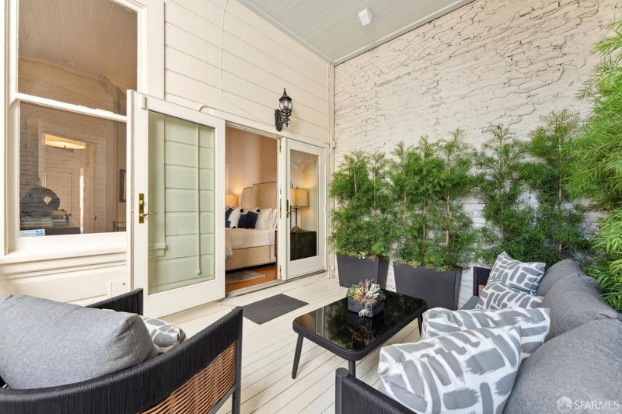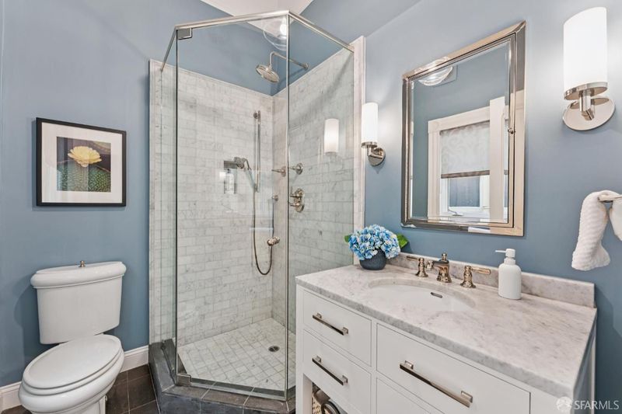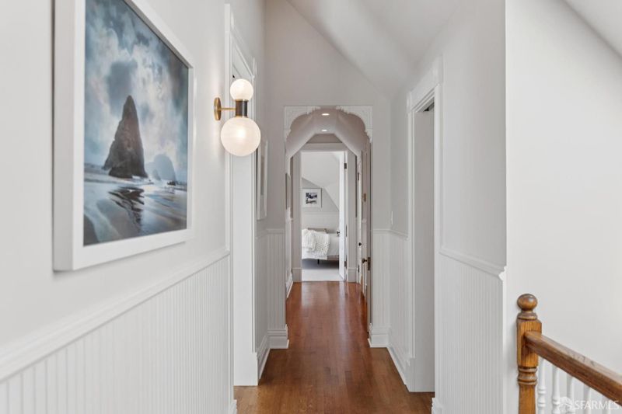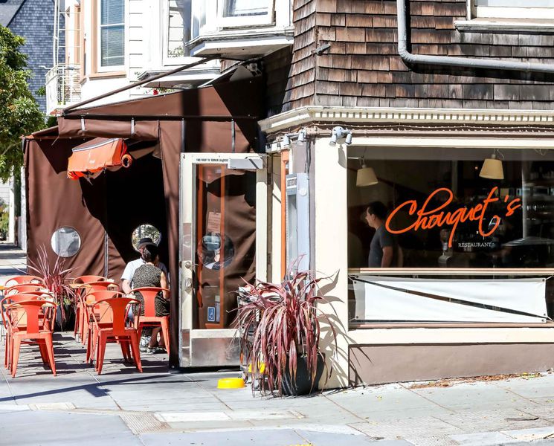
$2,395,000
2,435
SQ FT
$984
SQ/FT
2116 Divisadero St
@ Clay St - 7 - Pacific Heights, San Francisco
- 3 Bed
- 3 Bath
- 2 Park
- 2,435 sqft
- San Francisco
-

-
Sun Sep 7, 2:00 pm - 4:00 pm
A Grand, Top-Floor Condo with a Single-Family Feel
-
Tue Sep 9, 10:00 am - 12:00 pm
A Grand, Top-Floor Condo with a Single-Family Feel
Grand top-floor condo that lives like a single-family home in a 2-unit building! This 3BR/2BA+2 half bath residence offers 2,435 sq ft (per graphic artist) of light-filled living space. The main level is designed for entertaining with a formal living/dining room with Sutro Tower views, an updated kitchen with a Wolf range, a breakfast area, and leads directly into a second living room. A bedroom with a private deck and 1.5 baths completes this level. The upper level is full of practical space, boasting a primary suite with a customizable walk-in closet, an en-suite primary bath featuring a dual sink vanity. This floor features a second bedroom, a dedicated office, a reading nook, and an additional flex room. A powder room and laundry closet add convenience for ultimate convenience. This home includes 2-car parking and multiple deeded storage areas. This home is an ideal gateway to the Presidio, Cow Hollow, the Marina, and Fillmore St. This prime Pacific Heights location is a splendid blend of convenience and city living with a Walk Score of 97. Just a short walk away from neighborhood favorites like Alta Plaza Park, b.patisserie, Routier, Mollie Stones, Pizza Delfina, and Salt & Straw. Don't miss this rare opportunity for expansive living in the heart of the city.
- Days on Market
- 3 days
- Current Status
- Active
- Original Price
- $2,395,000
- List Price
- $2,395,000
- On Market Date
- Sep 4, 2025
- Property Type
- Condominium
- District
- 7 - Pacific Heights
- Zip Code
- 94115
- MLS ID
- 425066425
- APN
- 1003-064
- Year Built
- 1898
- Stories in Building
- 2
- Number of Units
- 2
- Possession
- Close Of Escrow
- Data Source
- SFAR
- Origin MLS System
San Francisco Waldorf School
Private PK-8 Combined Elementary And Secondary, Coed
Students: 260 Distance: 0.1mi
Cobb (William L.) Elementary School
Public K-5 Elementary
Students: 152 Distance: 0.1mi
Town School For Boys
Private K-8 Elementary, All Male
Students: 408 Distance: 0.2mi
Sterne School
Private 5-12 Special Education, Combined Elementary And Secondary, Coed
Students: 210 Distance: 0.2mi
Drew School
Private 9-12 Secondary, Nonprofit
Students: 280 Distance: 0.2mi
Hillwood Academic Day School
Private 1-8 Elementary, Coed
Students: 29 Distance: 0.3mi
- Bed
- 3
- Bath
- 3
- Shower Stall(s), Tile
- Parking
- 2
- Garage Door Opener, Tandem Garage
- SQ FT
- 2,435
- SQ FT Source
- Unavailable
- Lot SQ FT
- 2,035.0
- Lot Acres
- 0.0467 Acres
- Kitchen
- Breakfast Area, Stone Counter
- Cooling
- None
- Dining Room
- Dining/Living Combo
- Living Room
- Great Room, View
- Flooring
- Tile, Wood
- Fire Place
- Living Room, Wood Burning
- Heating
- Central, Natural Gas
- Laundry
- Laundry Closet, Stacked Only, Washer Included
- Upper Level
- Bedroom(s), Full Bath(s), Partial Bath(s)
- Main Level
- Bedroom(s), Dining Room, Family Room, Full Bath(s), Kitchen, Living Room
- Views
- City, Sutro Tower
- Possession
- Close Of Escrow
- Architectural Style
- Victorian
- Special Listing Conditions
- None
- Fee
- $722
MLS and other Information regarding properties for sale as shown in Theo have been obtained from various sources such as sellers, public records, agents and other third parties. This information may relate to the condition of the property, permitted or unpermitted uses, zoning, square footage, lot size/acreage or other matters affecting value or desirability. Unless otherwise indicated in writing, neither brokers, agents nor Theo have verified, or will verify, such information. If any such information is important to buyer in determining whether to buy, the price to pay or intended use of the property, buyer is urged to conduct their own investigation with qualified professionals, satisfy themselves with respect to that information, and to rely solely on the results of that investigation.
School data provided by GreatSchools. School service boundaries are intended to be used as reference only. To verify enrollment eligibility for a property, contact the school directly.
