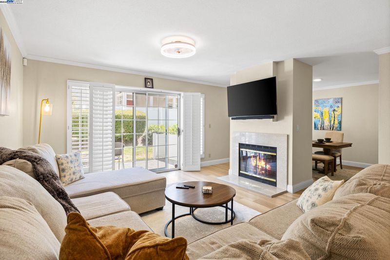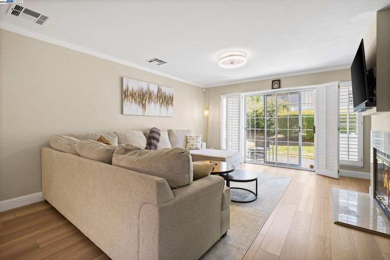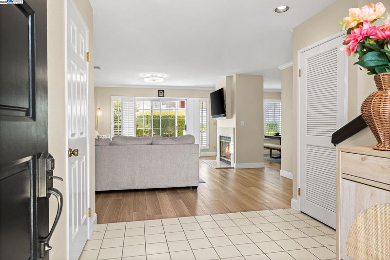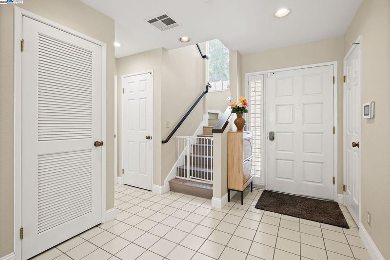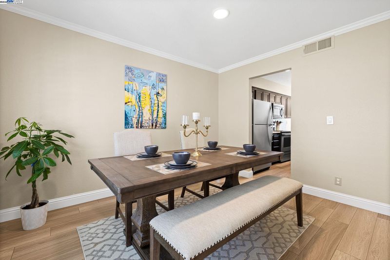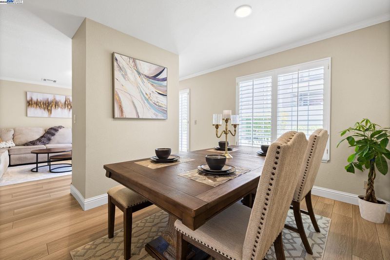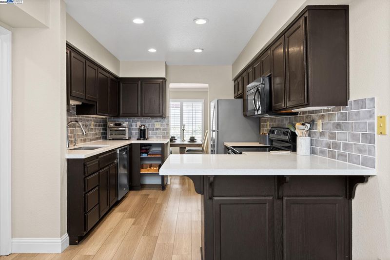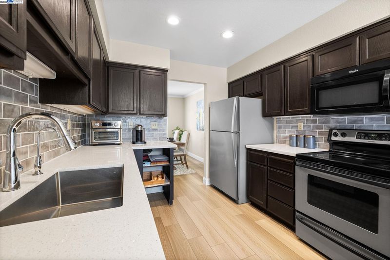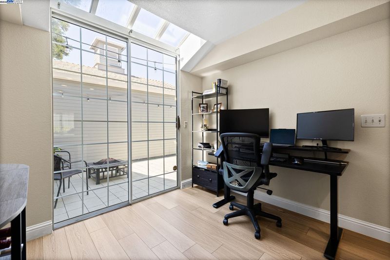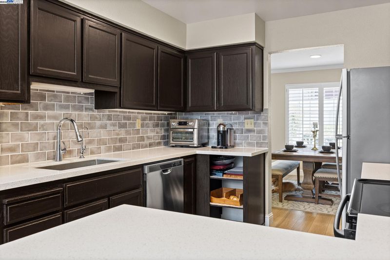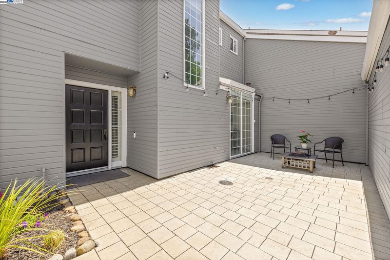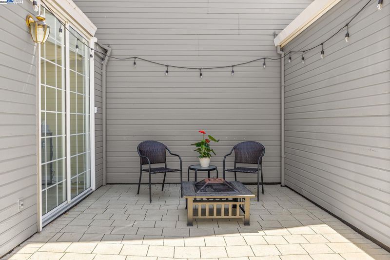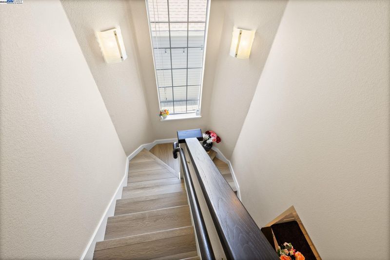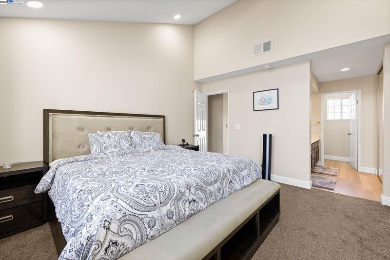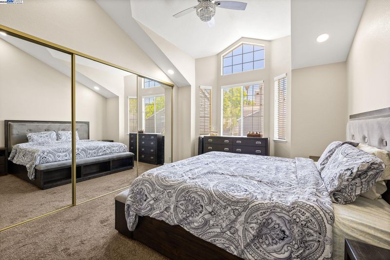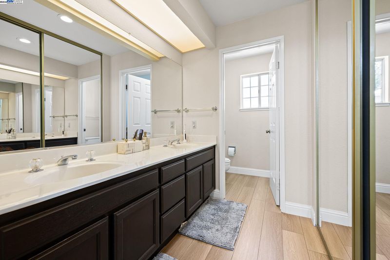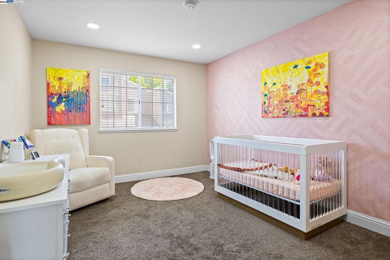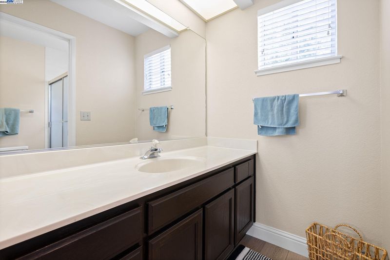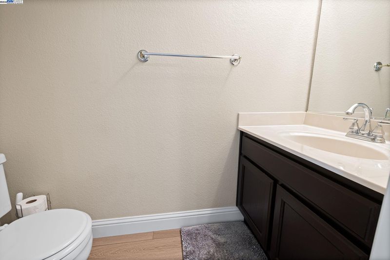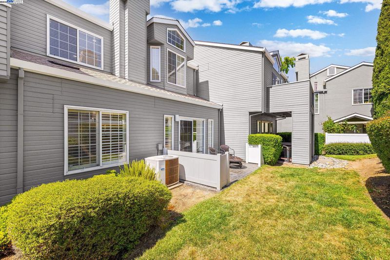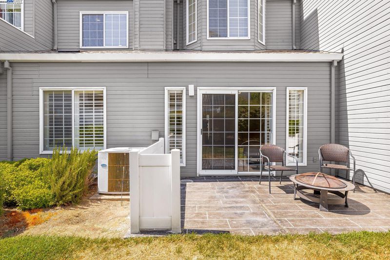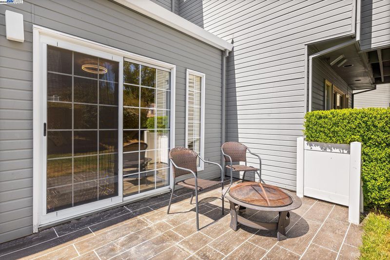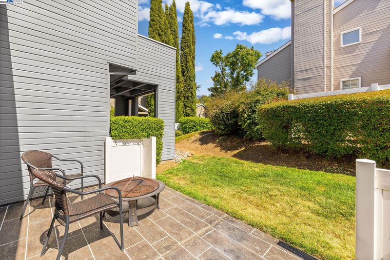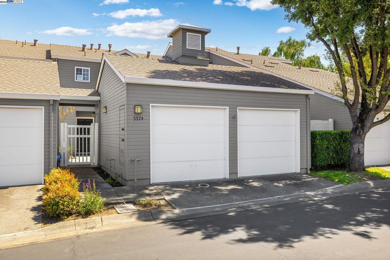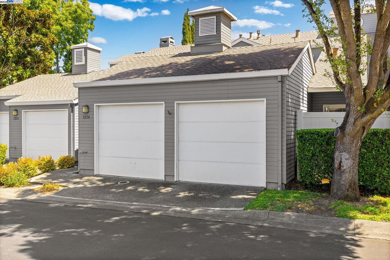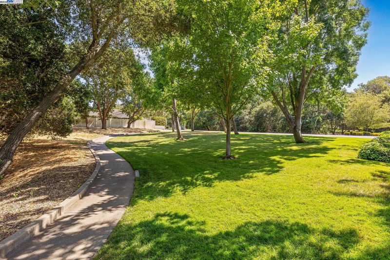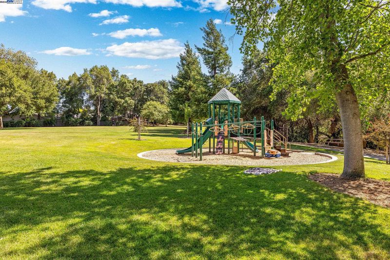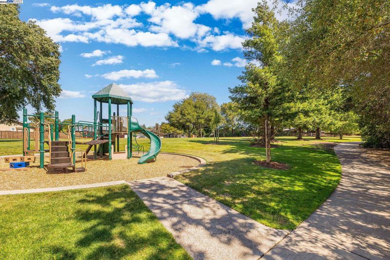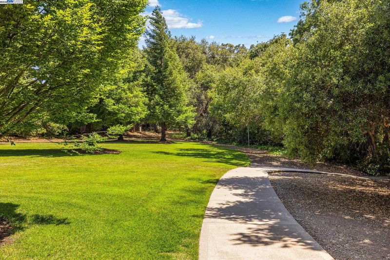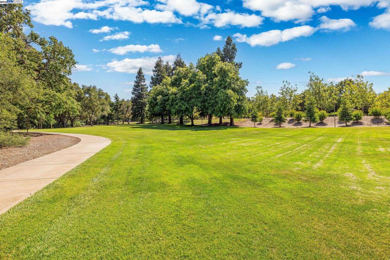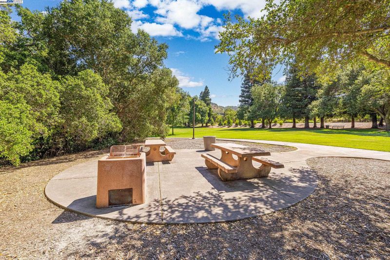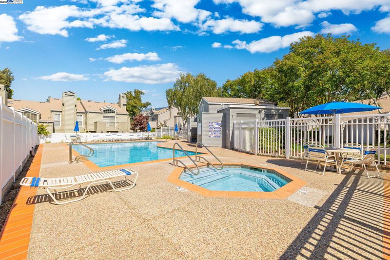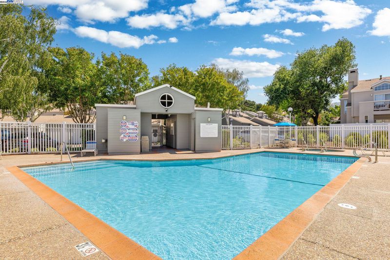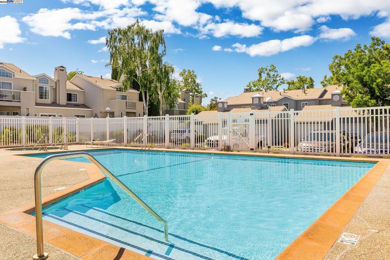
$1,018,000
1,501
SQ FT
$678
SQ/FT
5574 Baldwin Way
@ Stoneridge Dr - Gold Creek, Pleasanton
- 2 Bed
- 2.5 (2/1) Bath
- 2 Park
- 1,501 sqft
- Pleasanton
-

-
Sat Jun 14, 2:00 pm - 4:00 pm
None
-
Sun Jun 15, 2:00 pm - 4:00 pm
None
Welcome to this spacious townhouse close to the foothills of Pleasanton. It has a large master bedroom with ample closet space, two full bathrooms, a half bath, sizeable living room and dining room, and a breakfast nook as well. A big patio between the house and the garage, accessible from the kitchen and breakfast nook and a great spot to entertain guests. Another patio off the living room as well, which offers more space to sit and relax. Located in the Gold Creek community, it is in close proximity to top rated schools, freeway access, shopping mall and hospital. Lot of greenery and matured trees around. The community pool is a good place to relax!
- Current Status
- New
- Original Price
- $1,018,000
- List Price
- $1,018,000
- On Market Date
- Jun 13, 2025
- Property Type
- Townhouse
- D/N/S
- Gold Creek
- Zip Code
- 94588
- MLS ID
- 41101370
- APN
- 941278633
- Year Built
- 1991
- Stories in Building
- 2
- Possession
- Close Of Escrow
- Data Source
- MAXEBRDI
- Origin MLS System
- BAY EAST
Lydiksen Elementary School
Public K-5 Elementary
Students: 666 Distance: 0.7mi
Fountainhead Montessori School
Private PK-1 Nonprofit
Students: 250 Distance: 0.9mi
Donlon Elementary School
Public K-5 Elementary
Students: 758 Distance: 1.1mi
Foothill High School
Public 9-12 Secondary
Students: 2178 Distance: 1.3mi
Valley High (Continuation) School
Public 9-12 Continuation
Students: 60 Distance: 1.5mi
Dublin Adult Education
Public n/a Adult Education
Students: NA Distance: 1.5mi
- Bed
- 2
- Bath
- 2.5 (2/1)
- Parking
- 2
- Covered, Detached, Off Street, Garage Faces Front, Garage Door Opener, Side By Side
- SQ FT
- 1,501
- SQ FT Source
- Assessor Auto-Fill
- Lot SQ FT
- 1,968.0
- Lot Acres
- 0.05 Acres
- Pool Info
- Above Ground, Community
- Kitchen
- Dishwasher, Electric Range, Dryer, Washer, Water Filter System, Breakfast Nook, Counter - Solid Surface, Stone Counters, Eat-in Kitchen, Electric Range/Cooktop
- Cooling
- Central Air
- Disclosures
- Home Warranty Plan
- Entry Level
- 1
- Exterior Details
- Unit Faces Street
- Flooring
- Laminate, Tile, Carpet
- Foundation
- Fire Place
- Brick
- Heating
- Forced Air
- Laundry
- Laundry Closet, Washer, In Unit, Upper Level
- Main Level
- 0.5 Bath, No Steps to Entry, Main Entry
- Possession
- Close Of Escrow
- Architectural Style
- Contemporary
- Construction Status
- Existing
- Additional Miscellaneous Features
- Unit Faces Street
- Location
- Level
- Pets
- Yes
- Roof
- Unknown
- Fee
- $495
MLS and other Information regarding properties for sale as shown in Theo have been obtained from various sources such as sellers, public records, agents and other third parties. This information may relate to the condition of the property, permitted or unpermitted uses, zoning, square footage, lot size/acreage or other matters affecting value or desirability. Unless otherwise indicated in writing, neither brokers, agents nor Theo have verified, or will verify, such information. If any such information is important to buyer in determining whether to buy, the price to pay or intended use of the property, buyer is urged to conduct their own investigation with qualified professionals, satisfy themselves with respect to that information, and to rely solely on the results of that investigation.
School data provided by GreatSchools. School service boundaries are intended to be used as reference only. To verify enrollment eligibility for a property, contact the school directly.
