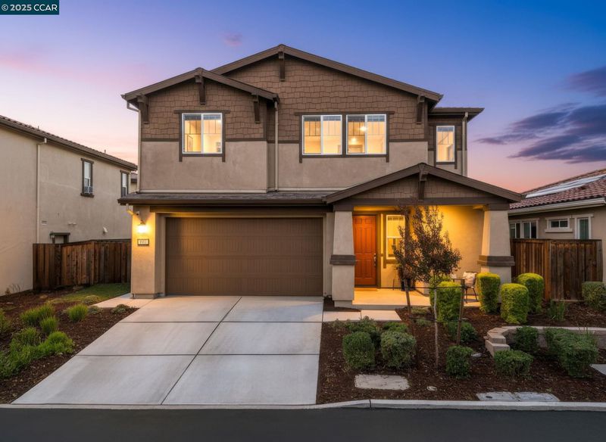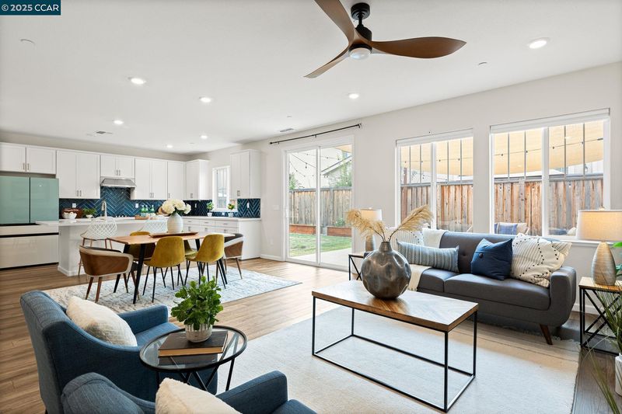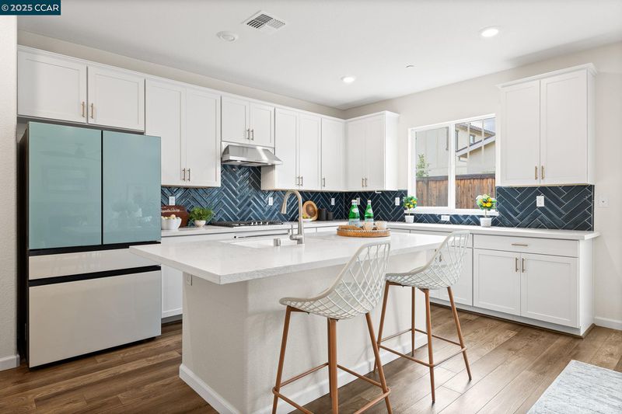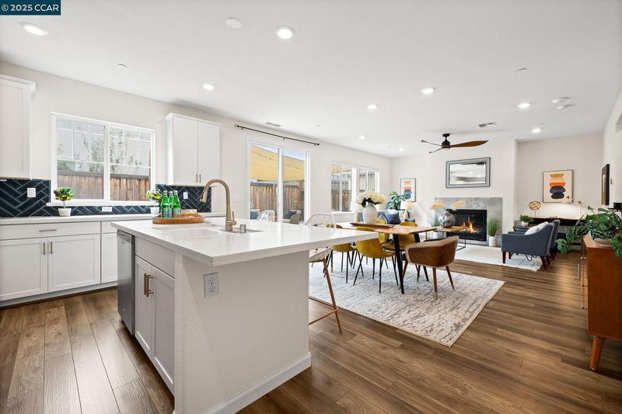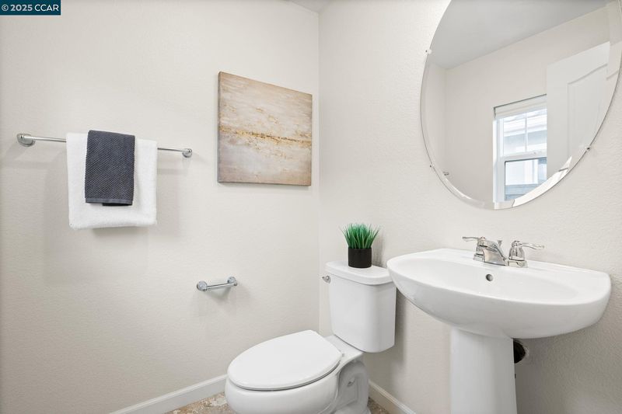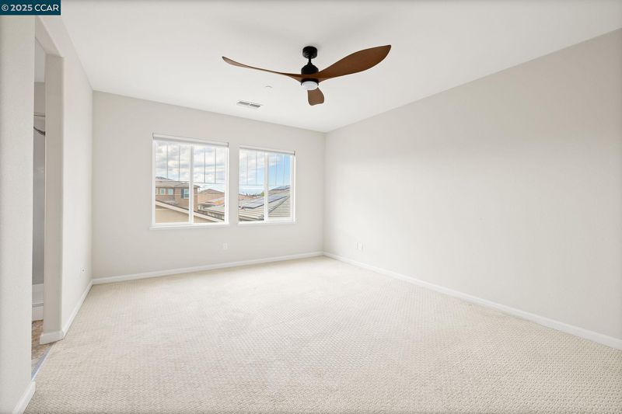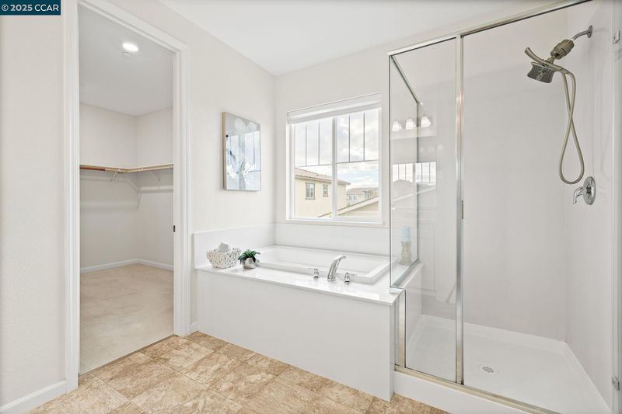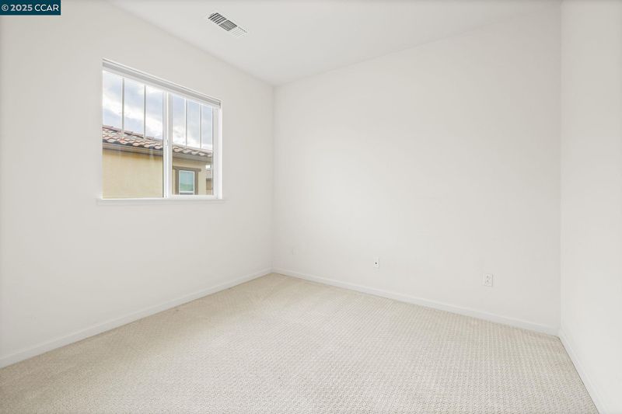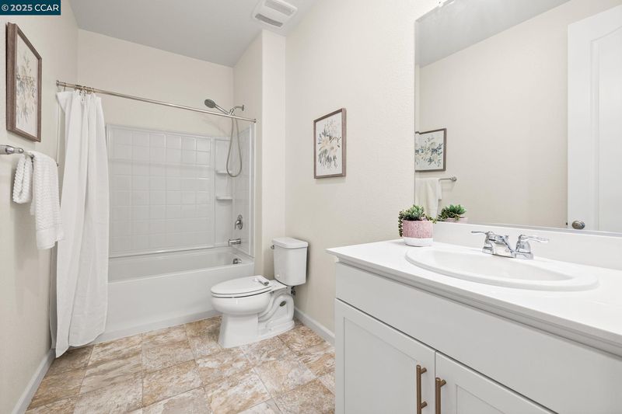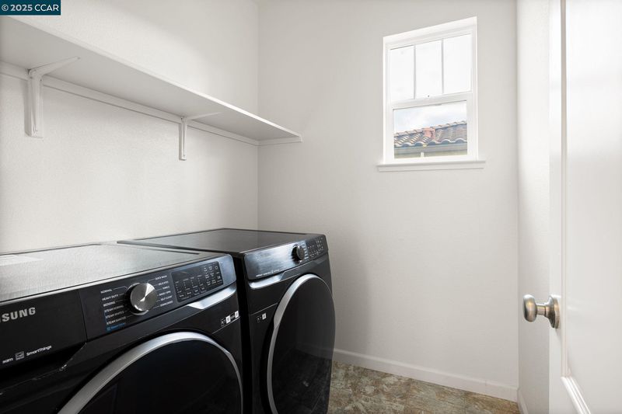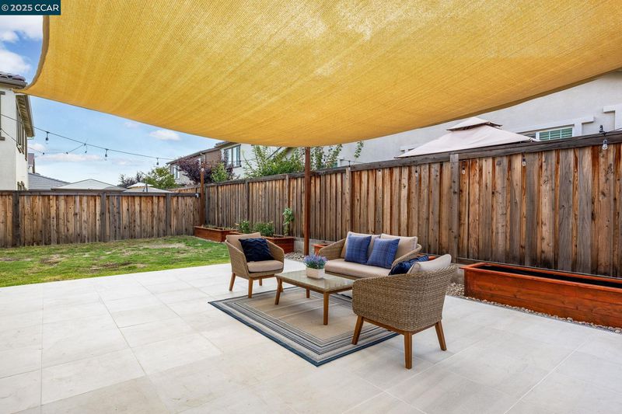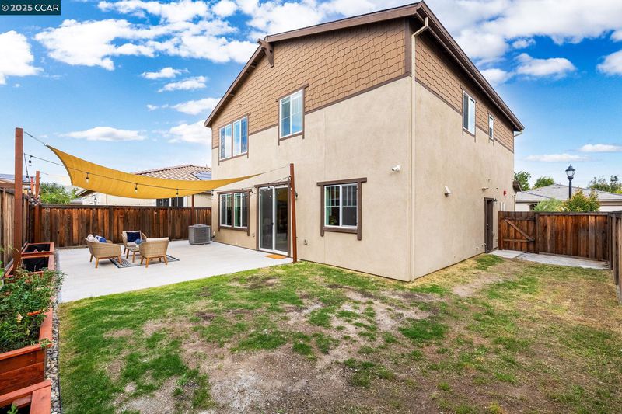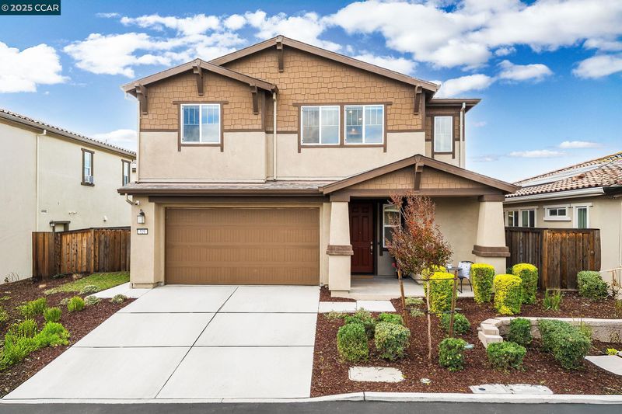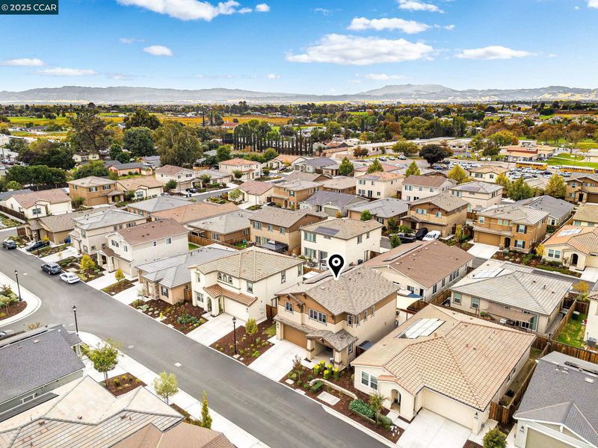
$699,000
2,006
SQ FT
$348
SQ/FT
529 Vanek Dr
@ Davis Ln - Oakley
- 3 Bed
- 2.5 (2/1) Bath
- 2 Park
- 2,006 sqft
- Oakley
-

Built in 2021 and equipped with owned solar, this modern Oakley home combines stylish detailing, open living spaces, and refined finishes for effortless everyday living. Inside, wide-plank flooring, high ceilings, and recessed lighting create an airy ambiance throughout the main level. The expansive great room centers around a sleek fireplace, seamlessly connecting to the dining area and chef’s kitchen complete with quartz countertops, stainless-steel appliances, a gas range, herringbone tile backsplash, and a large island with bar seating. A convenient powder room completes the main level. Upstairs, a spacious family room offers an ideal retreat for movie nights or a home office. The primary suite features a walk-in closet and a spa-inspired bath with dual sinks, soaking tub, and separate shower. Two additional bedrooms share a well-appointed hall bath, while the upstairs laundry room adds everyday ease. Outside, the backyard features an expansive tiled patio for outdoor dining and relaxation, surrounded by a level lawn and raised planter boxes. Located in a newer Oakley community near parks and trails, this home offers a short walk to the local elementary school and convenient access to shopping, dining, and Highway 4 for a smooth Bay Area commute.
- Current Status
- Active
- Original Price
- $699,000
- List Price
- $699,000
- On Market Date
- Nov 11, 2025
- Property Type
- Detached
- D/N/S
- Oakley
- Zip Code
- 94561
- MLS ID
- 41117147
- APN
- 0346500101
- Year Built
- 2021
- Stories in Building
- 2
- Possession
- Close Of Escrow
- Data Source
- MAXEBRDI
- Origin MLS System
- CONTRA COSTA
Gehringer Elementary School
Public K-5 Elementary
Students: 786 Distance: 0.1mi
Faith Christian Learning Center
Private K-12 Religious, Nonprofit
Students: 6 Distance: 0.1mi
Freedom High School
Public 9-12 Secondary, Yr Round
Students: 2589 Distance: 1.1mi
Laurel Elementary School
Public K-5 Elementary
Students: 488 Distance: 1.2mi
Iron House Elementary School
Public K-5 Elementary
Students: 809 Distance: 1.3mi
Delta Vista Middle School
Public 6-8 Middle
Students: 904 Distance: 1.3mi
- Bed
- 3
- Bath
- 2.5 (2/1)
- Parking
- 2
- Attached, Int Access From Garage, Side Yard Access
- SQ FT
- 2,006
- SQ FT Source
- Public Records
- Lot SQ FT
- 4,000.0
- Lot Acres
- 0.09 Acres
- Pool Info
- None
- Kitchen
- Dishwasher, Gas Range, Range, Gas Water Heater, Tankless Water Heater, Breakfast Bar, Breakfast Nook, Counter - Solid Surface, Eat-in Kitchen, Disposal, Gas Range/Cooktop, Kitchen Island, Pantry, Range/Oven Built-in, Updated Kitchen
- Cooling
- Central Air
- Disclosures
- None
- Entry Level
- Exterior Details
- Back Yard, Front Yard, Side Yard
- Flooring
- Vinyl, Carpet
- Foundation
- Fire Place
- Living Room
- Heating
- Forced Air
- Laundry
- Laundry Room
- Upper Level
- 3 Bedrooms, 2 Baths, Laundry Facility, Other
- Main Level
- 0.5 Bath, Main Entry
- Possession
- Close Of Escrow
- Architectural Style
- Contemporary
- Non-Master Bathroom Includes
- Shower Over Tub, Solid Surface
- Construction Status
- Existing
- Additional Miscellaneous Features
- Back Yard, Front Yard, Side Yard
- Location
- Level
- Roof
- Tile
- Water and Sewer
- Public
- Fee
- $187
MLS and other Information regarding properties for sale as shown in Theo have been obtained from various sources such as sellers, public records, agents and other third parties. This information may relate to the condition of the property, permitted or unpermitted uses, zoning, square footage, lot size/acreage or other matters affecting value or desirability. Unless otherwise indicated in writing, neither brokers, agents nor Theo have verified, or will verify, such information. If any such information is important to buyer in determining whether to buy, the price to pay or intended use of the property, buyer is urged to conduct their own investigation with qualified professionals, satisfy themselves with respect to that information, and to rely solely on the results of that investigation.
School data provided by GreatSchools. School service boundaries are intended to be used as reference only. To verify enrollment eligibility for a property, contact the school directly.
