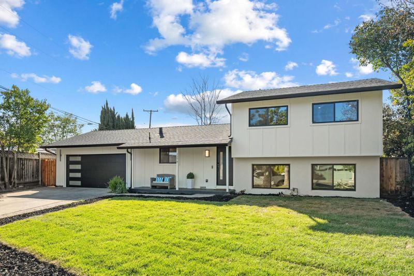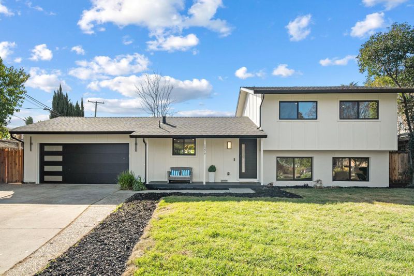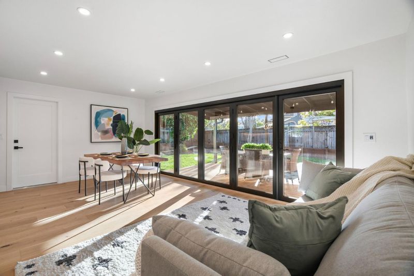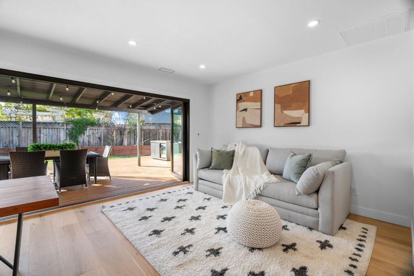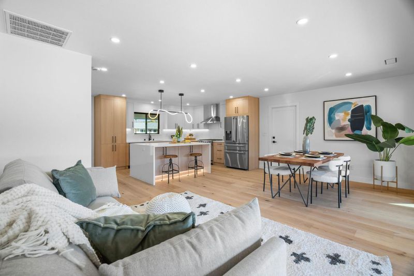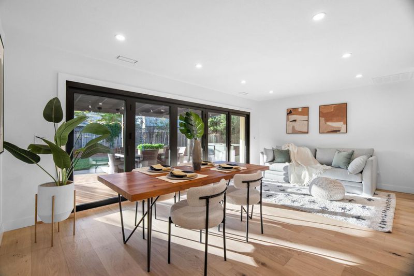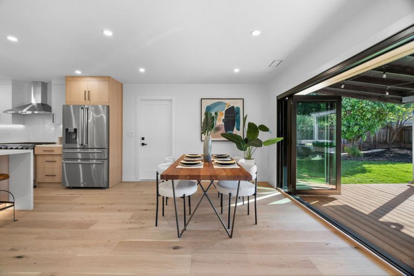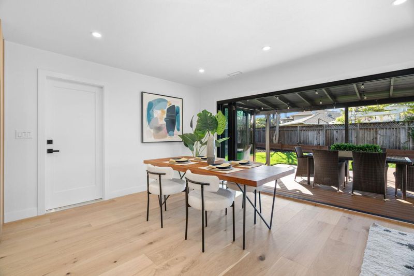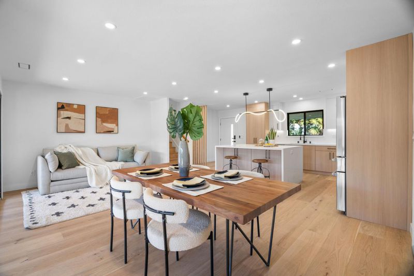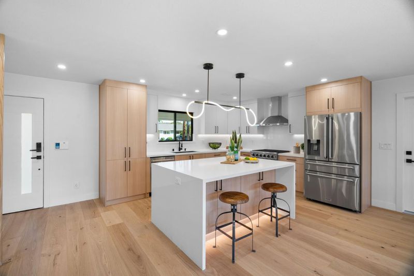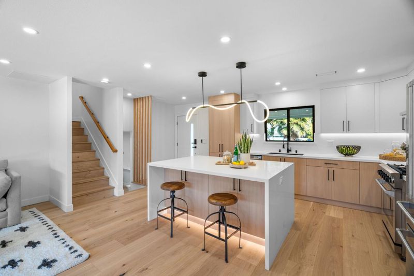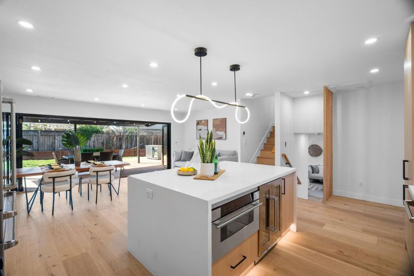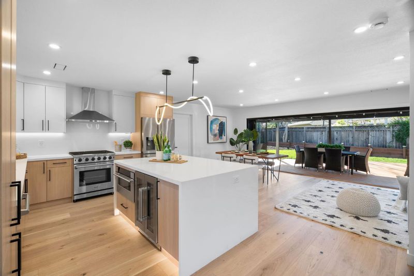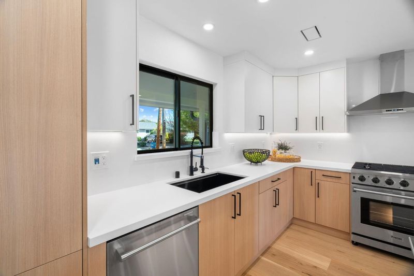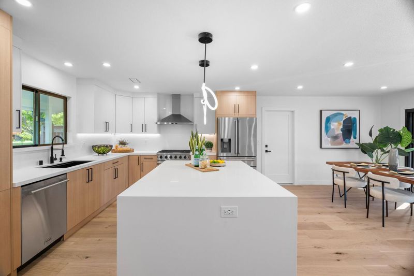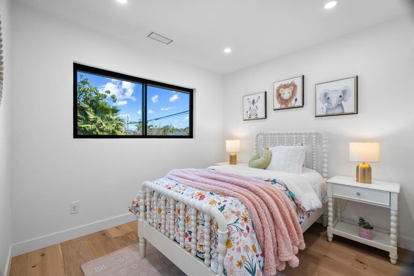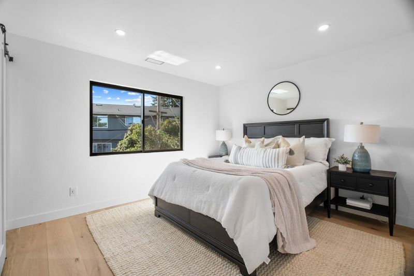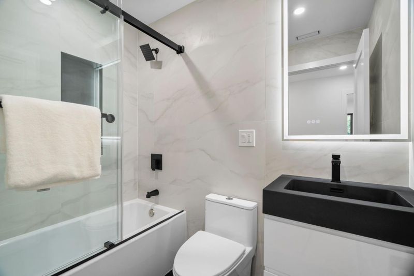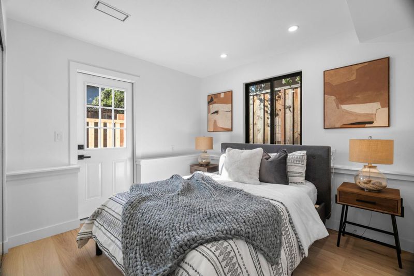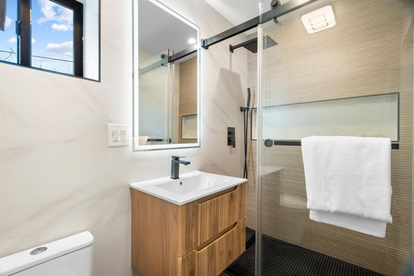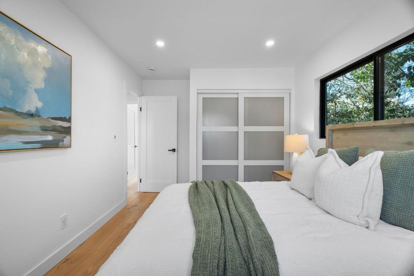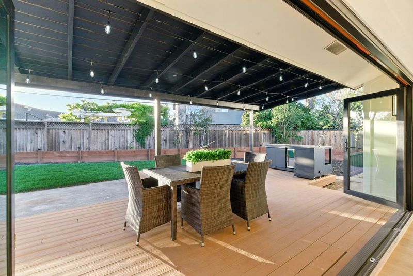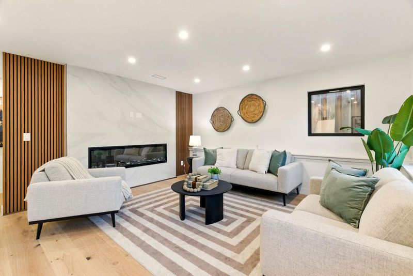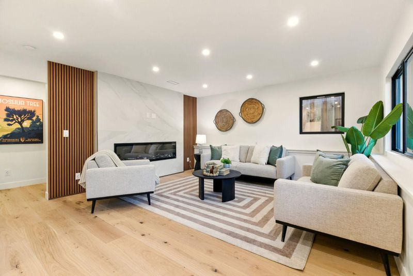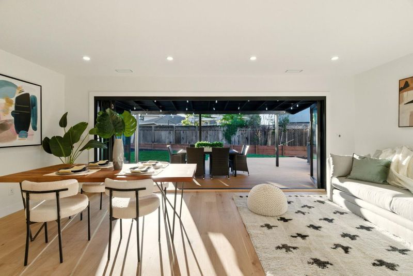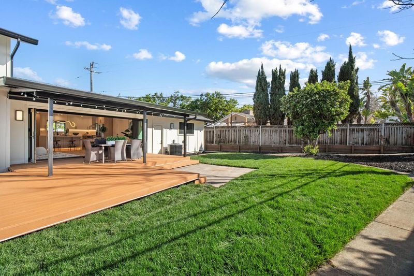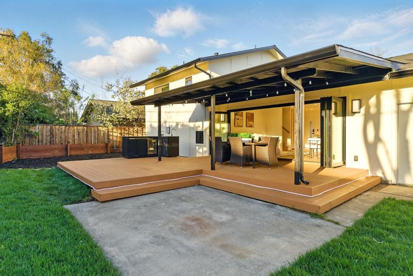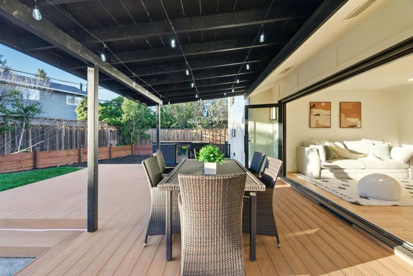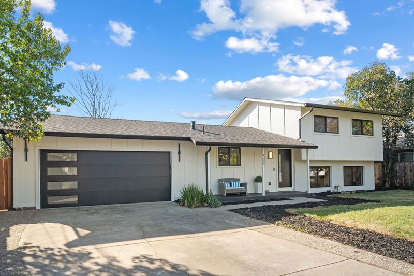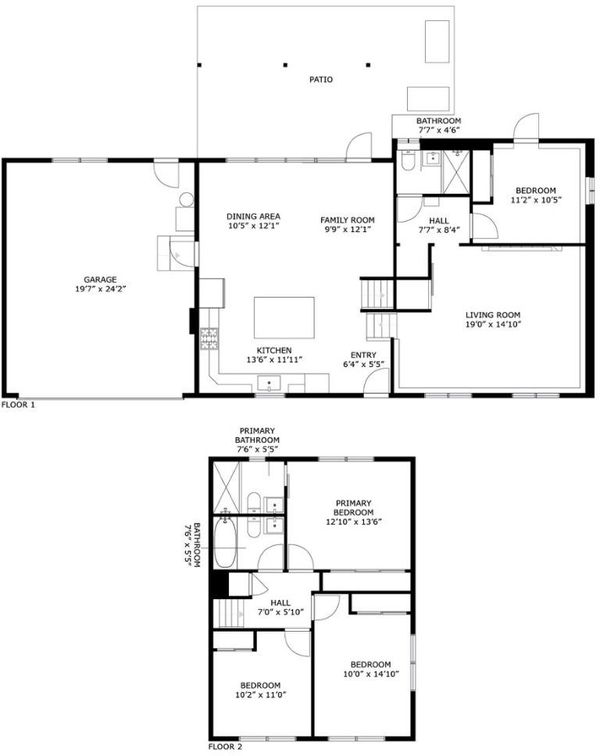
$2,500,000
1,659
SQ FT
$1,507
SQ/FT
1279 Burkette
@ Clarendon - 18 - Cupertino, San Jose
- 4 Bed
- 3 Bath
- 2 Park
- 1,659 sqft
- SAN JOSE
-

Welcome home to 1279 Burkette Dr, a beautifully remodeled single-story home in West San Joses desirable Happy Valley neighborhood with top-rated schools. This 4-bed, 3-bath home offers 1,659 sqft of modern living on a 7,490 sqft lot. Renovated in 2025, it offers new interior/exterior paint, roof, plumbing, electrical, HVAC with Ecobee thermostat, and tankless water heater. The open floor plan features hardwood floors, d/p windows, recessed lighting with Brilliant Smart Switches, and a separate family room with a gorgeous fireplace. The chefs kitchen includes custom dual-tone cabinetry, quartz countertops and backsplash, a waterfall island with under-lighting, and new stainless steel appliances. The primary suite is spacious and has a stunning en-suite bath. A ground-floor bed and full bath are ideal for guests or multigenerational living. The private backyard is perfect for entertaining with an ArmorGuard composite deck, pergola, and full outdoor kitchen with sink, fridge, and grill/griddle combo. Near major highways and top tech companies like Apple and Nvidia, and close to Downtown Campbell, Saratoga, Los Gatos, and top shopping centers such as Westgate and Cupertino Main. Walk/bike to award-winning schools. A perfect blend of luxury and conveniencethis home is a MUST SEE!
- Days on Market
- 18 days
- Current Status
- Active
- Original Price
- $2,500,000
- List Price
- $2,500,000
- On Market Date
- Apr 11, 2025
- Property Type
- Single Family Home
- Area
- 18 - Cupertino
- Zip Code
- 95129
- MLS ID
- ML82002270
- APN
- 381-27-076
- Year Built
- 1962
- Stories in Building
- 2
- Possession
- Unavailable
- Data Source
- MLSL
- Origin MLS System
- MLSListings, Inc.
Easterbrook Discovery
Public K-8 Elementary
Students: 950 Distance: 0.2mi
Trust Primary School
Private K-1
Students: 35 Distance: 0.4mi
Discovery Charter School
Charter K-8 Elementary
Students: 566 Distance: 0.5mi
Country Lane Elementary School
Public K-5 Elementary
Students: 613 Distance: 0.5mi
Leroy Anderson Elementary School
Public K-5 Elementary
Students: 386 Distance: 0.7mi
San-Iku Gakuin
Private K-9 Coed
Students: 355 Distance: 0.7mi
- Bed
- 4
- Bath
- 3
- Full on Ground Floor
- Parking
- 2
- Attached Garage
- SQ FT
- 1,659
- SQ FT Source
- Unavailable
- Lot SQ FT
- 7,490.0
- Lot Acres
- 0.171947 Acres
- Kitchen
- Cooktop - Gas
- Cooling
- Central AC
- Dining Room
- Dining Area
- Disclosures
- Natural Hazard Disclosure
- Family Room
- Separate Family Room
- Flooring
- Hardwood
- Foundation
- Concrete Perimeter, Crawl Space
- Fire Place
- Family Room
- Heating
- Central Forced Air
- Laundry
- Inside
- Fee
- Unavailable
MLS and other Information regarding properties for sale as shown in Theo have been obtained from various sources such as sellers, public records, agents and other third parties. This information may relate to the condition of the property, permitted or unpermitted uses, zoning, square footage, lot size/acreage or other matters affecting value or desirability. Unless otherwise indicated in writing, neither brokers, agents nor Theo have verified, or will verify, such information. If any such information is important to buyer in determining whether to buy, the price to pay or intended use of the property, buyer is urged to conduct their own investigation with qualified professionals, satisfy themselves with respect to that information, and to rely solely on the results of that investigation.
School data provided by GreatSchools. School service boundaries are intended to be used as reference only. To verify enrollment eligibility for a property, contact the school directly.
