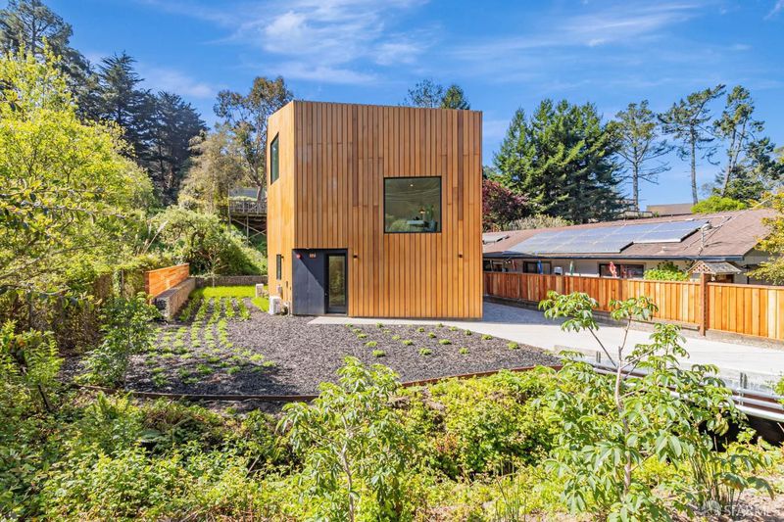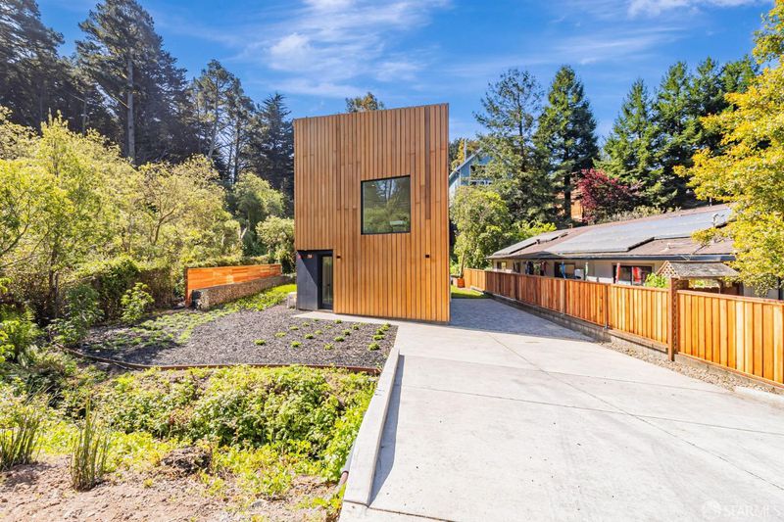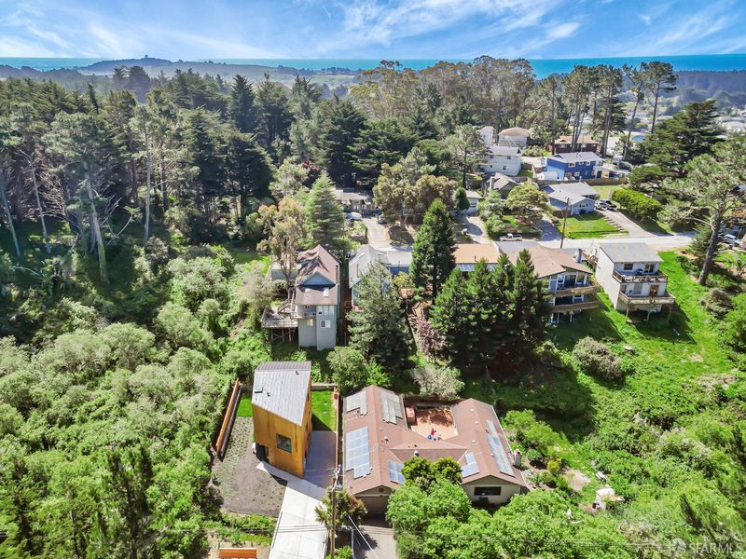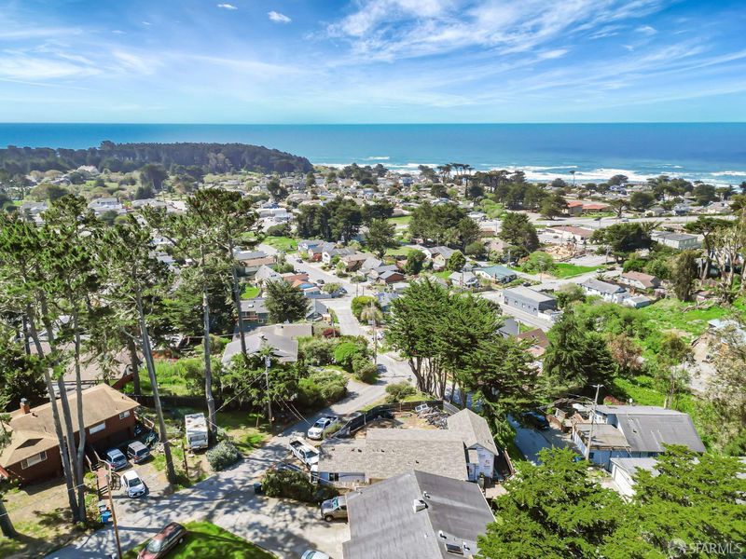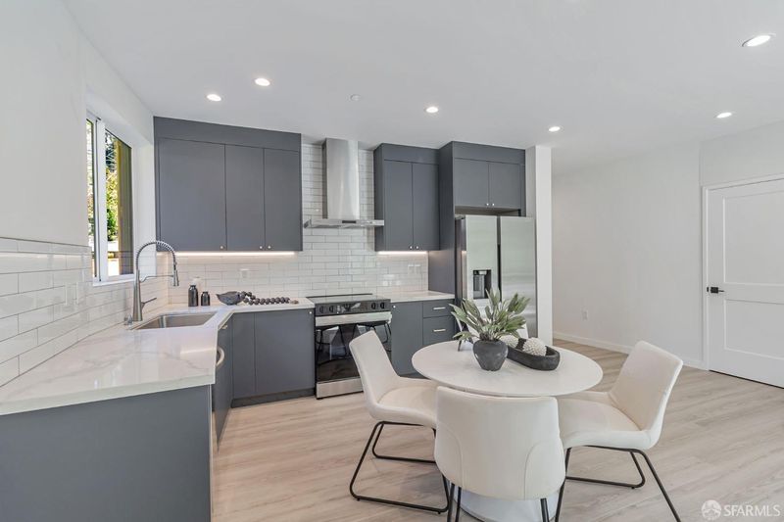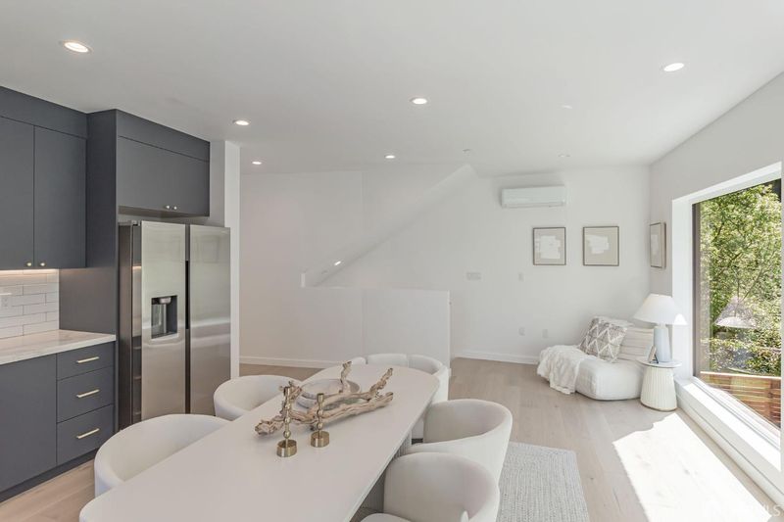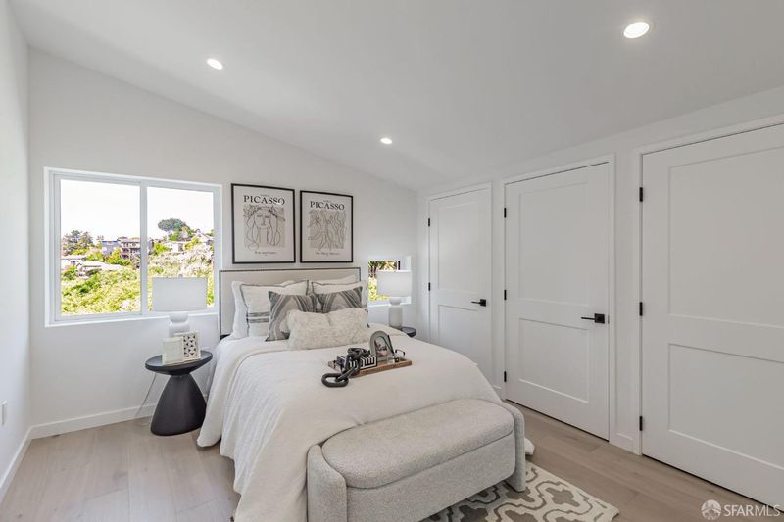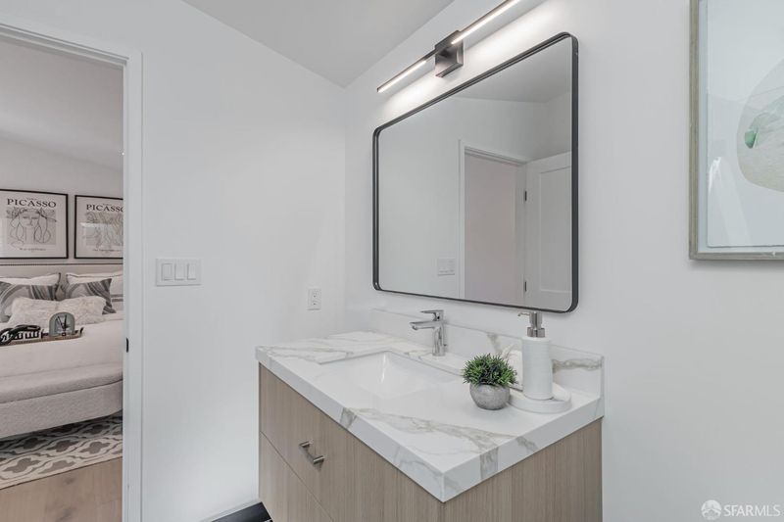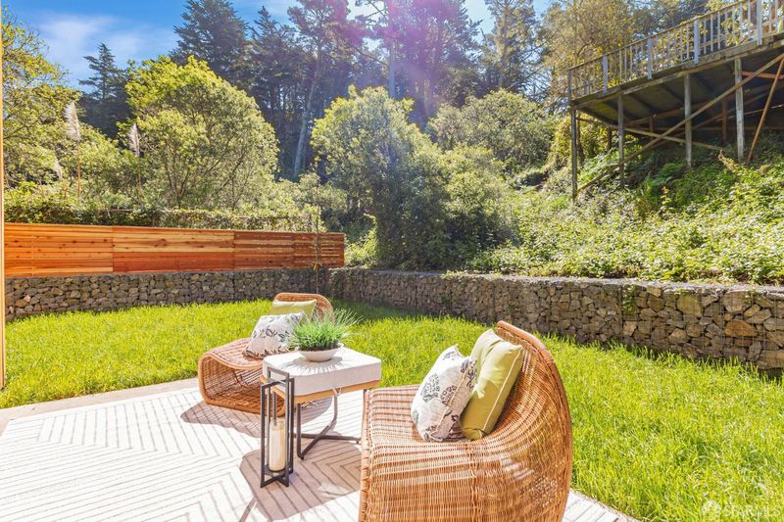
$1,780,000
2,485
SQ FT
$716
SQ/FT
1841 Sunshine Valley Rd
@ Etheldore St - 900633 - East of Highway 1, Moss Beach
- 4 Bed
- 4 Bath
- 2 Park
- 2,485 sqft
- Moss Beach
-

Experience the perfect blend of city convenience and coastal serenity in this stunning new construction, designed by a renowned UC Berkeley Architecture Professor. Nestled in the Santa Cruz Mountains with easy beach access, this Scandinavian-inspired masterpiece features a striking cedar rainscreen faade, where alternating board widths create a dynamic interplay of texture and light. The sculptural form follows the site's natural contours, maximizing views and privacy. Built for sustainability and resilience, the home is all-electric, solar panel ready, and features a fire-resistant metal roof and fireproof exterior walls, easing insurance concerns. Inside, luxury meets function with a custom chef's kitchen, a spa-like primary suite, and high-efficiency climate control. A separate ADU provides instant rental income or Airbnb potential, while the beautifully landscaped yard with 150 native plants and a distinctive GABION retaining wall completes this architectural gem. A rare offering that stands out along the entire coastline.
- Days on Market
- 19 days
- Current Status
- Active
- Original Price
- $1,780,000
- List Price
- $1,780,000
- On Market Date
- Apr 10, 2025
- Property Type
- Single Family Residence
- District
- 900633 - East of Highway 1
- Zip Code
- 94038
- MLS ID
- 425022154
- APN
- 037-156-130
- Year Built
- 0
- Stories in Building
- 3
- Possession
- Close Of Escrow
- Data Source
- SFAR
- Origin MLS System
Farallone View Elementary School
Public K-5 Elementary
Students: 306 Distance: 1.0mi
Picasso Preschool
Private PK-1 Preschool Early Childhood Center, Elementary, Coed
Students: 38 Distance: 2.8mi
Wilkinson School
Private PK-8 Elementary, Core Knowledge
Students: 55 Distance: 2.8mi
The Wilkinson School
Private PK-8 Coed
Students: 90 Distance: 2.9mi
El Granada Elementary School
Public K-5 Elementary
Students: 409 Distance: 3.1mi
Pacifica Independent Home Study
Public K-8
Students: 33 Distance: 4.0mi
- Bed
- 4
- Bath
- 4
- Shower Stall(s), Tile
- Parking
- 2
- No Garage, Uncovered Parking Space
- SQ FT
- 2,485
- SQ FT Source
- Unavailable
- Lot SQ FT
- 5,000.0
- Lot Acres
- 0.1148 Acres
- Kitchen
- Breakfast Area, Quartz Counter
- Cooling
- Heat Pump, Wall Unit(s), Whole House Fan
- Dining Room
- Dining/Living Combo
- Living Room
- View
- Flooring
- Wood
- Foundation
- Concrete Perimeter, Slab
- Heating
- Heat Pump, MultiUnits
- Laundry
- Electric, Gas Hook-Up, Ground Floor, Hookups Only, Laundry Closet, Upper Floor
- Upper Level
- Full Bath(s), Primary Bedroom
- Main Level
- Full Bath(s), Kitchen, Living Room, Primary Bedroom
- Possession
- Close Of Escrow
- Architectural Style
- Contemporary, Modern/High Tech
- Special Listing Conditions
- None
- Fee
- $0
MLS and other Information regarding properties for sale as shown in Theo have been obtained from various sources such as sellers, public records, agents and other third parties. This information may relate to the condition of the property, permitted or unpermitted uses, zoning, square footage, lot size/acreage or other matters affecting value or desirability. Unless otherwise indicated in writing, neither brokers, agents nor Theo have verified, or will verify, such information. If any such information is important to buyer in determining whether to buy, the price to pay or intended use of the property, buyer is urged to conduct their own investigation with qualified professionals, satisfy themselves with respect to that information, and to rely solely on the results of that investigation.
School data provided by GreatSchools. School service boundaries are intended to be used as reference only. To verify enrollment eligibility for a property, contact the school directly.
