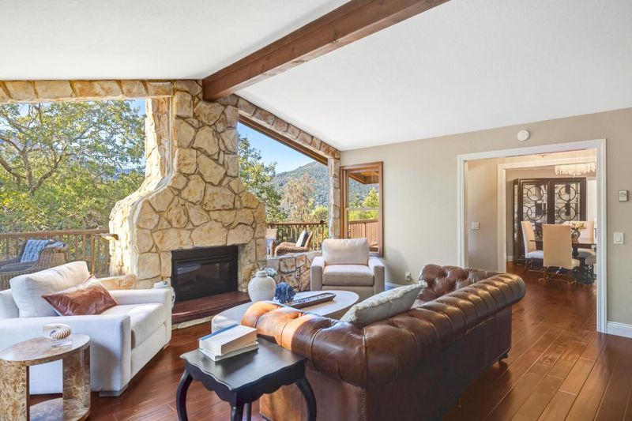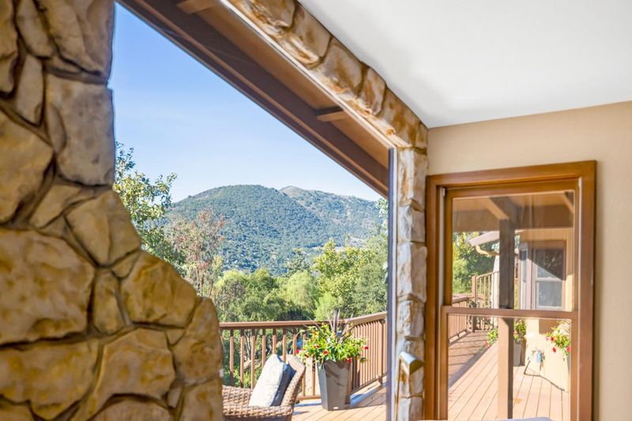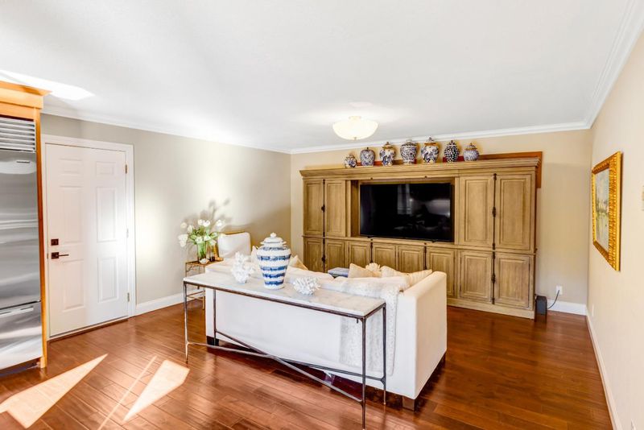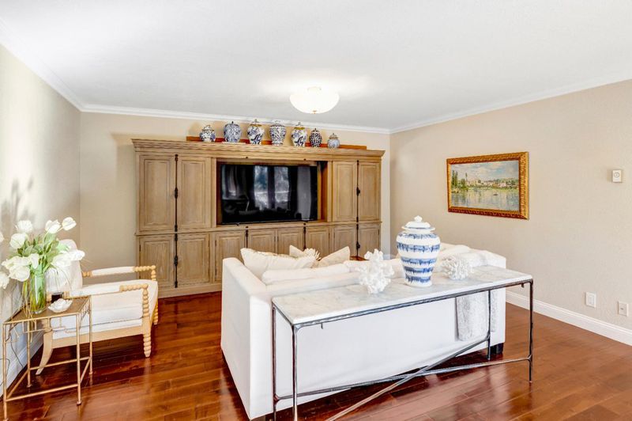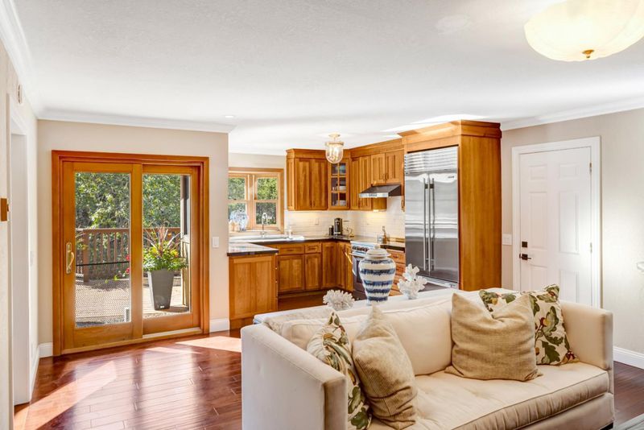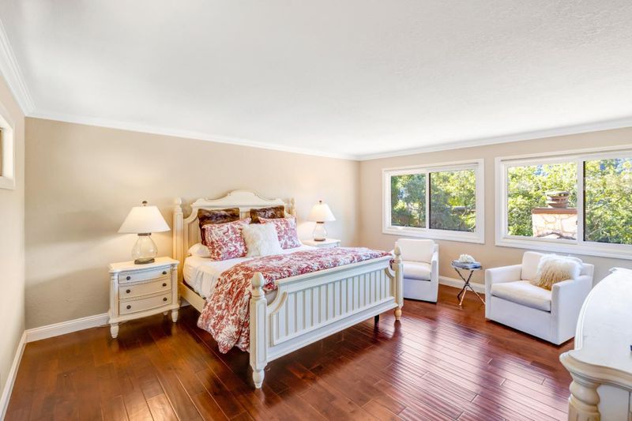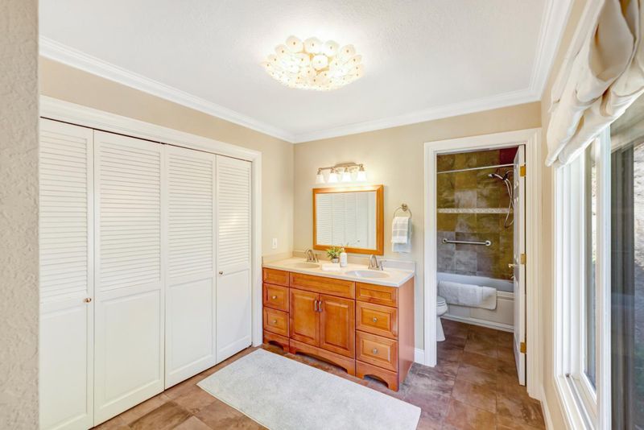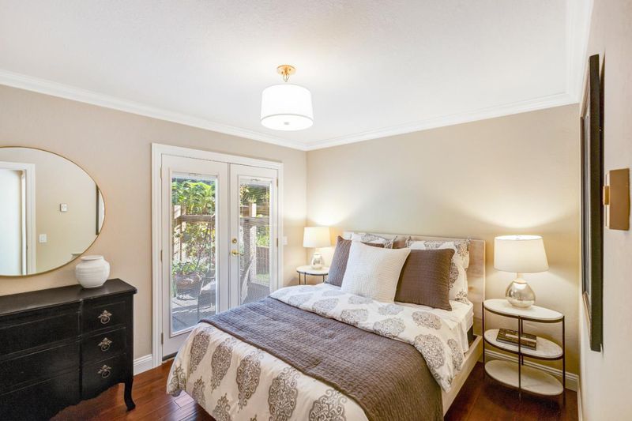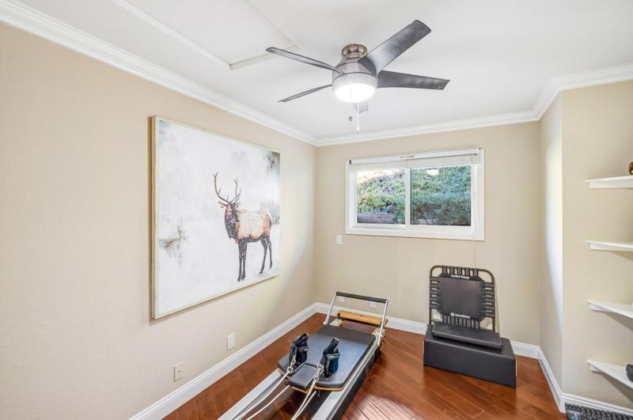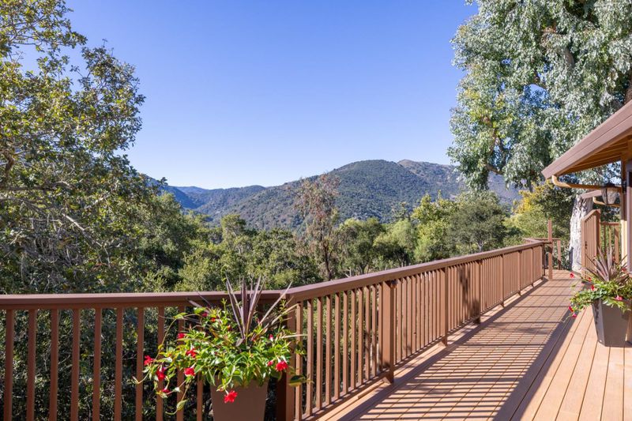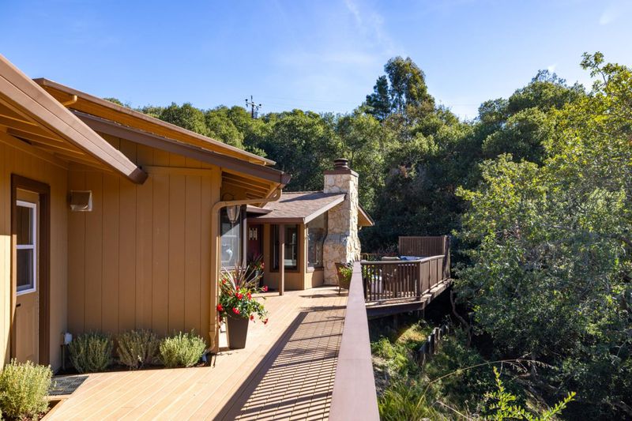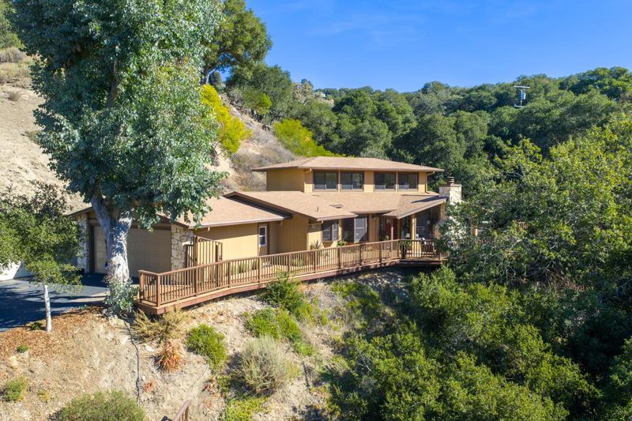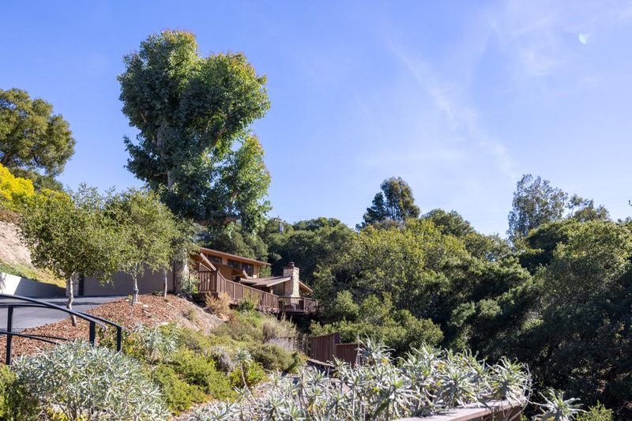
$1,590,000
2,204
SQ FT
$721
SQ/FT
150 Terrace Way
@ Country Club Dr & Carmel Valley Road - 170 - Village Views, Carmel Valley
- 3 Bed
- 3 Bath
- 8 Park
- 2,204 sqft
- CARMEL VALLEY
-

Beautifully updated Carmel Valley retreat nestled near Carmel Valley Village with views of Garland Park. This inviting 3-bedroom, 3-bath home blends natural beauty with thoughtful upgrades. A private gate opens to a spacious front deck surrounded by mature trees and a tranquil seasonal creek. Inside, enjoy a beautifully updated kitchen with granite countertops, farmhouse sink, custom cabinetry, and premium stainless-steel appliances. New hardwood floors, designer lighting, and fresh paint create a bright, cohesive feel throughout. The vaulted living room centers around a classic Carmel Stone fireplace, with two ensuite bedroomsone on each leveland open gathering spaces ideal for entertaining. Outside, a fully fenced yard features a grassy play areas, fruit trees, and a raised garden bed. A serene, move-in-ready retreat just minutes from Carmel Valley Village.
- Days on Market
- 14 days
- Current Status
- Active
- Original Price
- $1,590,000
- List Price
- $1,590,000
- On Market Date
- Nov 12, 2025
- Property Type
- Single Family Home
- Area
- 170 - Village Views
- Zip Code
- 93924
- MLS ID
- ML82027361
- APN
- 187-261-016-000
- Year Built
- 1978
- Stories in Building
- 2
- Possession
- Unavailable
- Data Source
- MLSL
- Origin MLS System
- MLSListings, Inc.
Tularcitos Elementary School
Public K-5 Elementary
Students: 459 Distance: 0.6mi
Washington Elementary School
Public 4-5 Elementary
Students: 198 Distance: 3.2mi
Carmel Adult
Public n/a Adult Education
Students: NA Distance: 5.6mi
Carmel Valley High School
Public 9-12 Continuation
Students: 14 Distance: 5.6mi
All Saints' Day School
Private PK-8 Elementary, Religious, Coed
Students: 174 Distance: 5.8mi
San Benancio Middle School
Public 6-8 Middle
Students: 317 Distance: 6.0mi
- Bed
- 3
- Bath
- 3
- Full on Ground Floor, Primary - Tub with Jets, Shower and Tub, Showers over Tubs - 2+, Split Bath, Stall Shower, Tile, Updated Bath
- Parking
- 8
- Attached Garage, Off-Street Parking, Tandem Parking
- SQ FT
- 2,204
- SQ FT Source
- Unavailable
- Lot SQ FT
- 31,798.0
- Lot Acres
- 0.729982 Acres
- Kitchen
- Cooktop - Electric, Countertop - Granite, Dishwasher, Exhaust Fan, Freezer, Garbage Disposal, Ice Maker, Oven - Self Cleaning, Oven Range - Electric, Refrigerator
- Cooling
- Ceiling Fan
- Dining Room
- Eat in Kitchen, Formal Dining Room
- Disclosures
- Natural Hazard Disclosure
- Family Room
- Kitchen / Family Room Combo
- Flooring
- Hardwood, Tile
- Foundation
- Concrete Slab
- Fire Place
- Living Room
- Heating
- Fireplace, Radiant
- Laundry
- Electricity Hookup (110V), Electricity Hookup (220V), In Garage, Washer / Dryer
- Views
- Canyon, Forest / Woods, Mountains, Park
- Architectural Style
- Contemporary
- Fee
- Unavailable
MLS and other Information regarding properties for sale as shown in Theo have been obtained from various sources such as sellers, public records, agents and other third parties. This information may relate to the condition of the property, permitted or unpermitted uses, zoning, square footage, lot size/acreage or other matters affecting value or desirability. Unless otherwise indicated in writing, neither brokers, agents nor Theo have verified, or will verify, such information. If any such information is important to buyer in determining whether to buy, the price to pay or intended use of the property, buyer is urged to conduct their own investigation with qualified professionals, satisfy themselves with respect to that information, and to rely solely on the results of that investigation.
School data provided by GreatSchools. School service boundaries are intended to be used as reference only. To verify enrollment eligibility for a property, contact the school directly.

