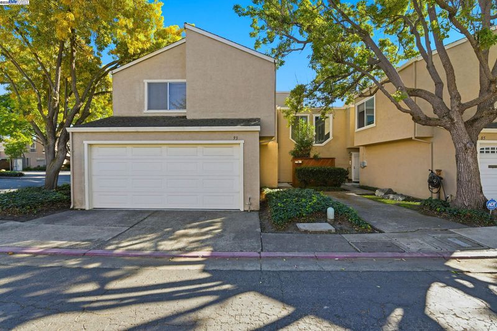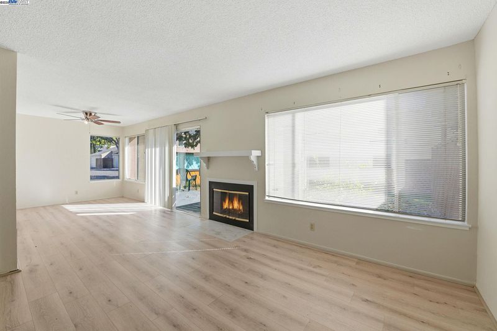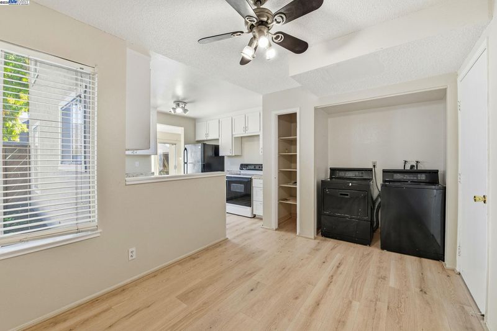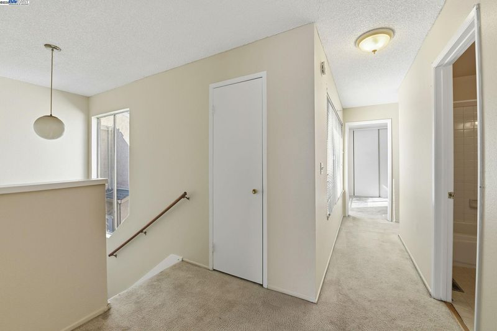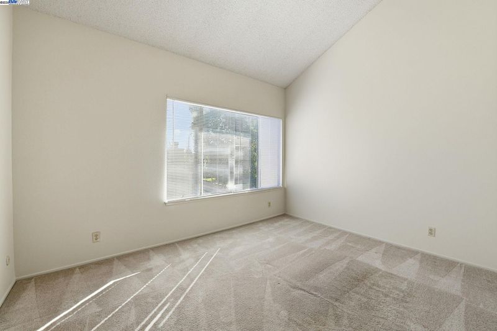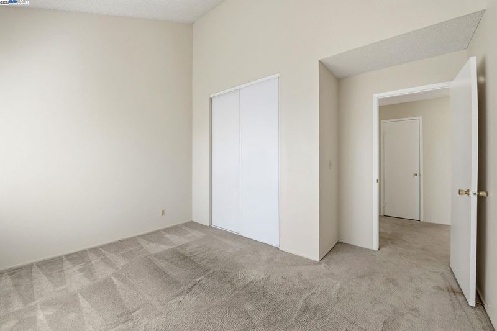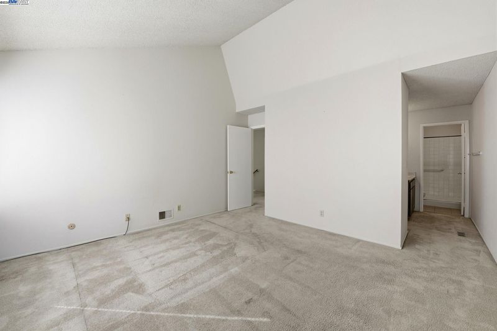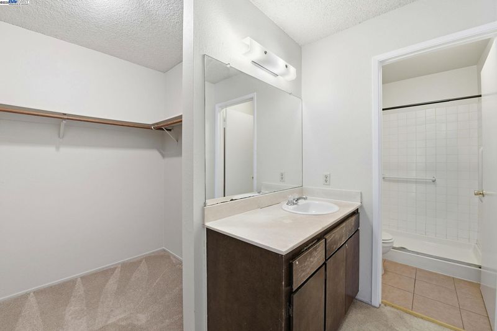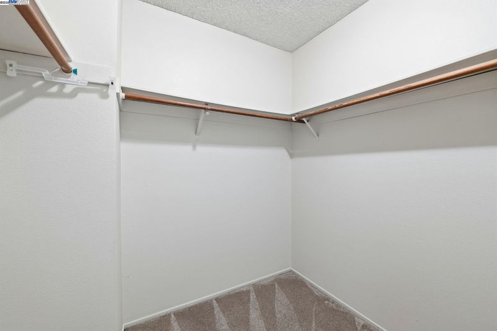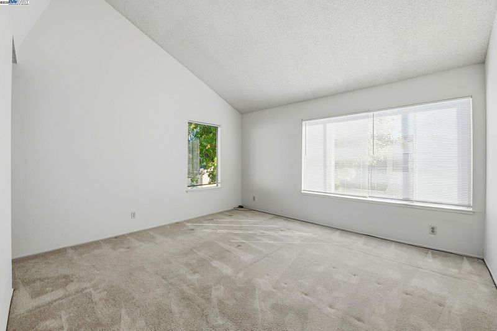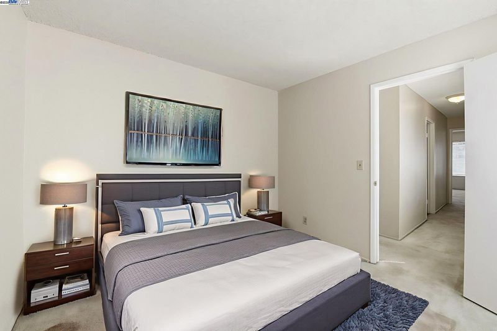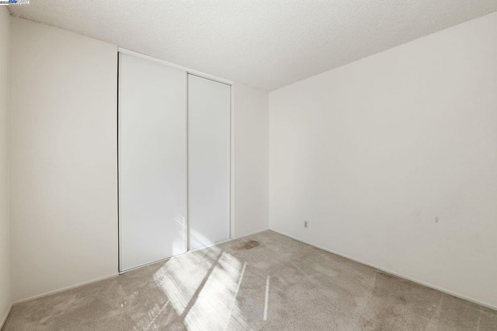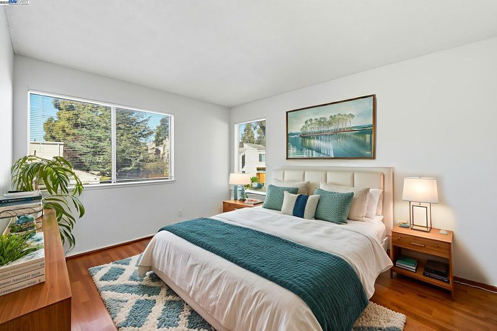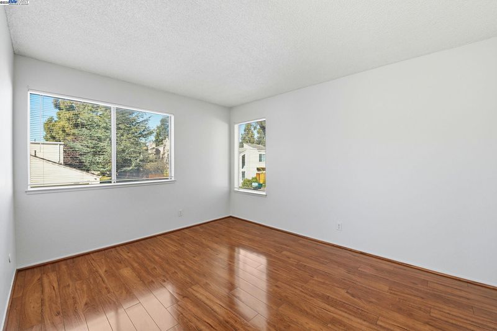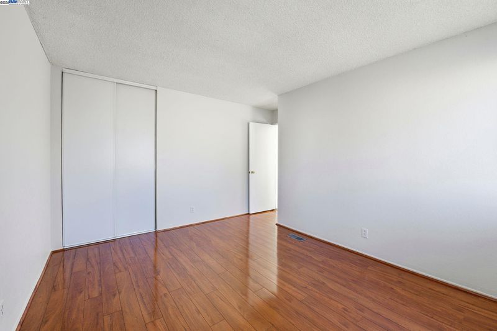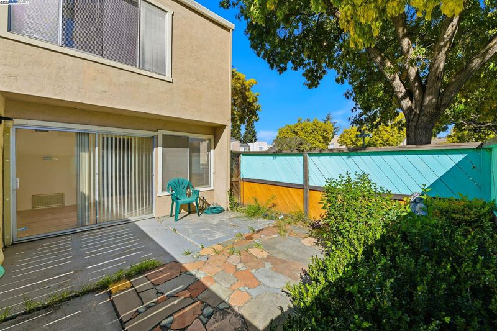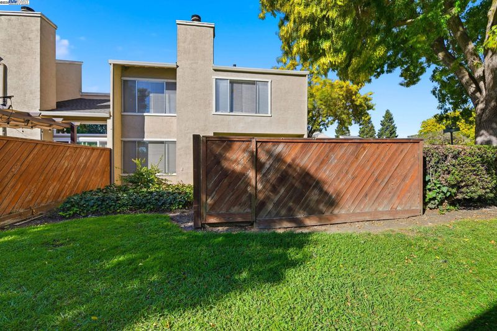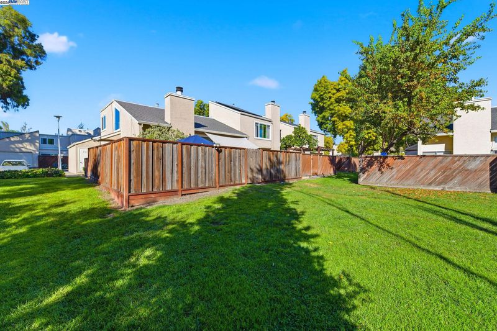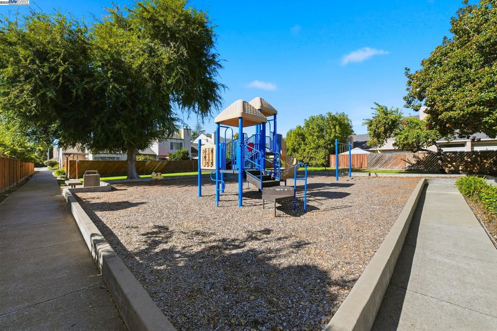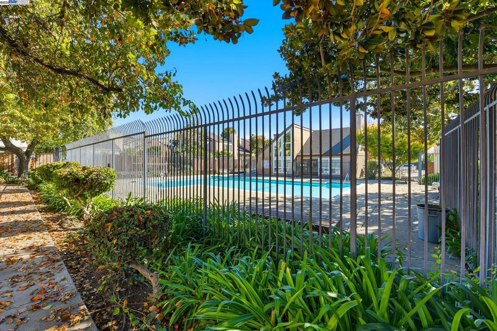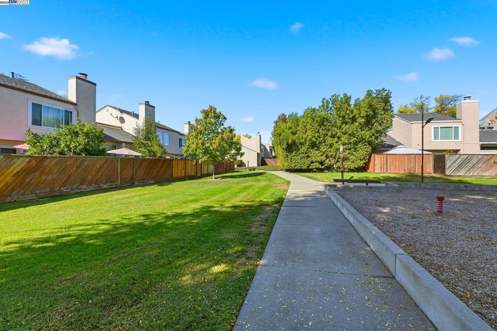 Price Reduced
Price Reduced
$728,888
1,724
SQ FT
$423
SQ/FT
93 Cassia Dr
@ Whitman - Briarwood, Hayward
- 4 Bed
- 3.5 (3/1) Bath
- 2 Park
- 1,724 sqft
- Hayward
-

Welcome to Briarwood! Nestled in the highly sought-after Briarwood community, this charming 4-bedroom, 2.5-bath townhome offers the perfect blend of comfort, style, and convenience. Step inside to discover beautiful new laminate flooring downstairs and fresh paint throughout, creating a bright and inviting atmosphere from the moment you arrive. The spacious floor plan includes a cozy living area with a fireplace, perfect for relaxing evenings or gathering with loved ones. The large primary suite provides a peaceful retreat with ample space to unwind after a long day. Enjoy outdoor living on your private patio, ideal for morning coffee, weekend barbecues, or simply soaking in the sunshine. Additional highlights include a two-car garage and access to the community pool, offering the best of low-maintenance living with resort-style amenities. Situated near restaurants, grocery stores, shopping, and with easy access to HWY 880 & 580, the San Mateo Bridge, BART, and Cal State East Bay, this location truly has it all. Don’t miss the chance to make this beautiful Briarwood townhouse your new home!
- Current Status
- Price change
- Original Price
- $742,999
- List Price
- $728,888
- On Market Date
- Nov 14, 2025
- Property Type
- Townhouse
- D/N/S
- Briarwood
- Zip Code
- 94544
- MLS ID
- 41117438
- APN
- 45261117
- Year Built
- 1977
- Stories in Building
- 2
- Possession
- Close Of Escrow
- Data Source
- MAXEBRDI
- Origin MLS System
- BAY EAST
Cesar Chavez Middle School
Public 7-8 Middle
Students: 554 Distance: 0.2mi
Tennyson High School
Public 9-12 Secondary
Students: 1423 Distance: 0.3mi
Bowman Elementary School
Public K-6 Elementary, Yr Round
Students: 301 Distance: 0.3mi
Tyrrell Elementary School
Public K-6 Elementary
Students: 675 Distance: 0.5mi
Saint Clement Catholic School
Private K-8 Elementary, Religious, Coed
Students: 265 Distance: 0.6mi
Moreau Catholic High School
Private 9-12 Secondary, Religious, Coed
Students: 946 Distance: 0.6mi
- Bed
- 4
- Bath
- 3.5 (3/1)
- Parking
- 2
- Attached, Garage Door Opener
- SQ FT
- 1,724
- SQ FT Source
- Public Records
- Lot SQ FT
- 2,665.0
- Lot Acres
- 0.06 Acres
- Pool Info
- See Remarks
- Kitchen
- Dishwasher, Gas Range, Refrigerator, Dryer, Counter - Solid Surface, Disposal, Gas Range/Cooktop, Updated Kitchen, Other
- Cooling
- Ceiling Fan(s)
- Disclosures
- Nat Hazard Disclosure
- Entry Level
- Flooring
- Laminate, Tile, Carpet
- Foundation
- Fire Place
- Living Room
- Heating
- Gravity
- Laundry
- Dryer, Washer
- Main Level
- No Steps to Entry, Main Entry
- Possession
- Close Of Escrow
- Architectural Style
- Spanish
- Construction Status
- Existing
- Location
- Cul-De-Sac
- Roof
- Composition Shingles
- Fee
- $547
MLS and other Information regarding properties for sale as shown in Theo have been obtained from various sources such as sellers, public records, agents and other third parties. This information may relate to the condition of the property, permitted or unpermitted uses, zoning, square footage, lot size/acreage or other matters affecting value or desirability. Unless otherwise indicated in writing, neither brokers, agents nor Theo have verified, or will verify, such information. If any such information is important to buyer in determining whether to buy, the price to pay or intended use of the property, buyer is urged to conduct their own investigation with qualified professionals, satisfy themselves with respect to that information, and to rely solely on the results of that investigation.
School data provided by GreatSchools. School service boundaries are intended to be used as reference only. To verify enrollment eligibility for a property, contact the school directly.
