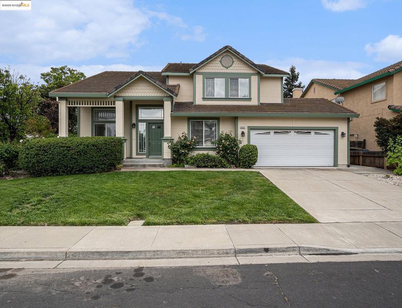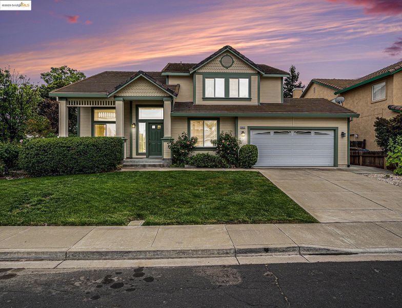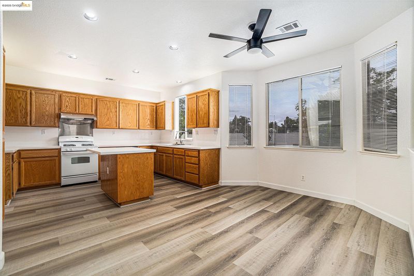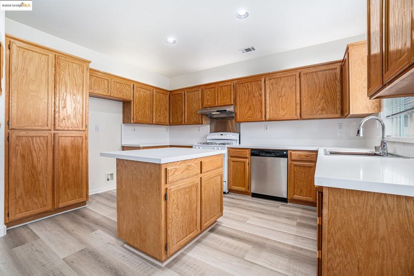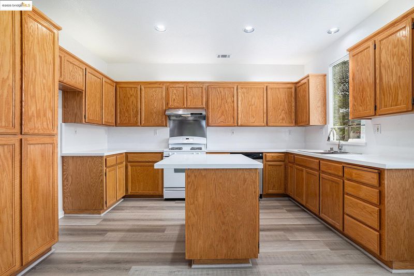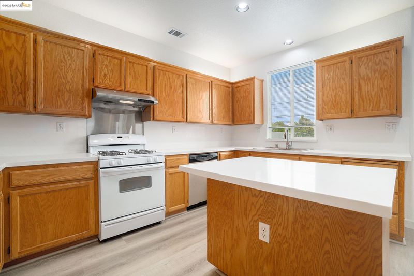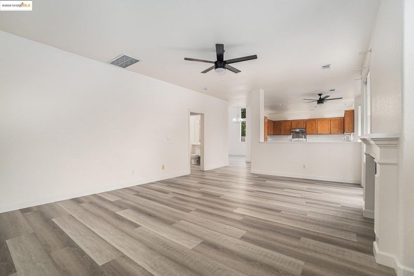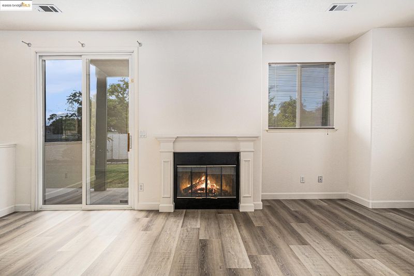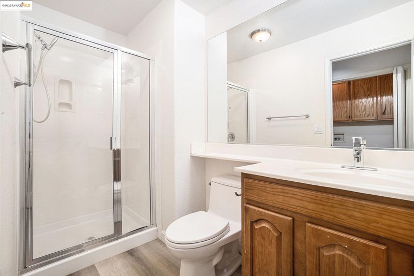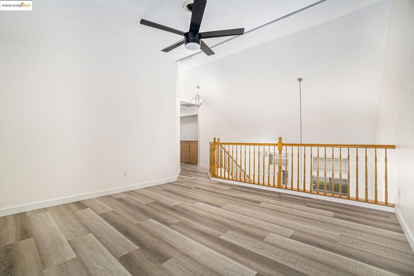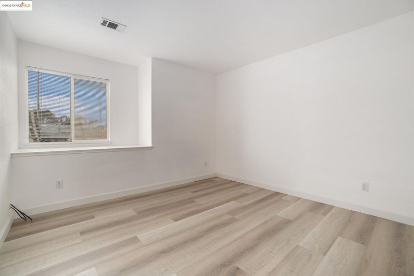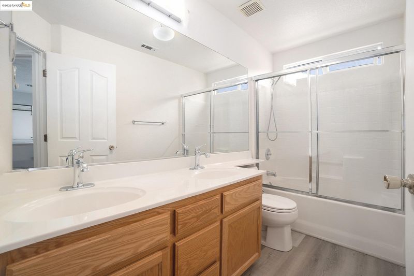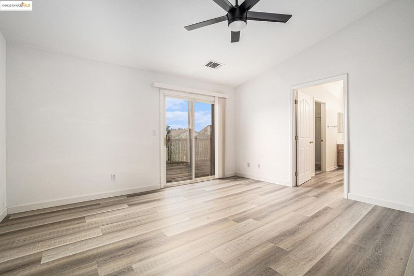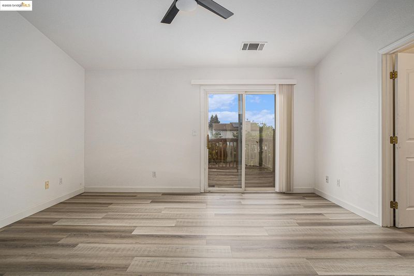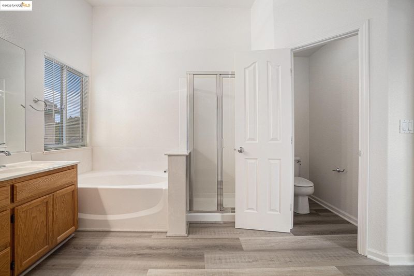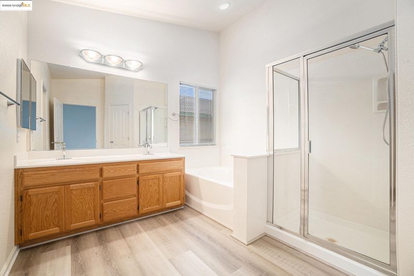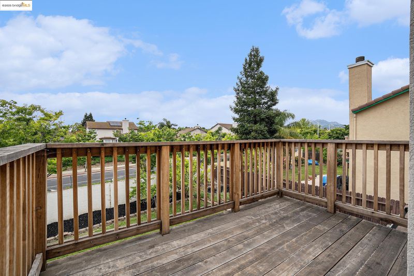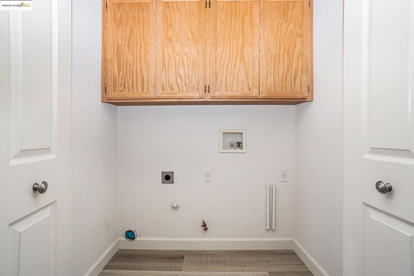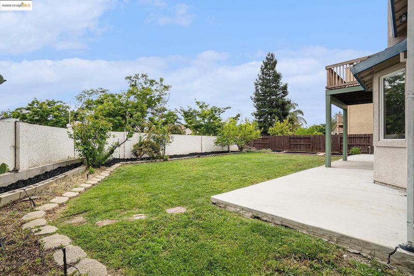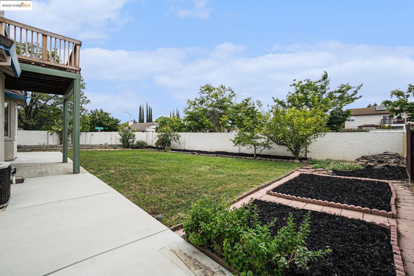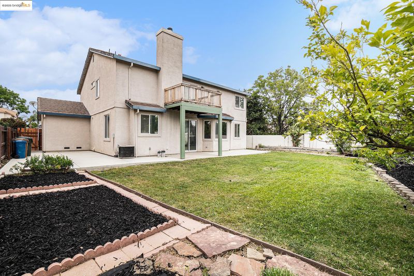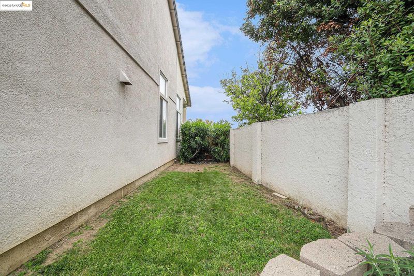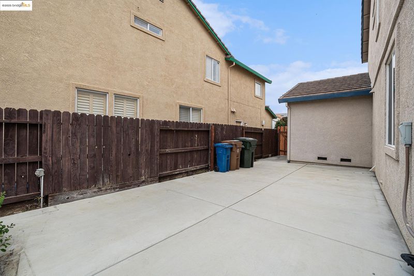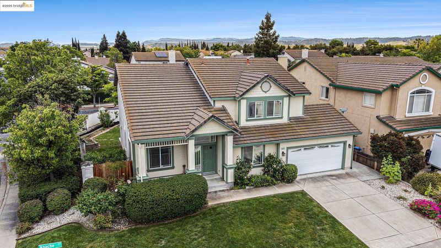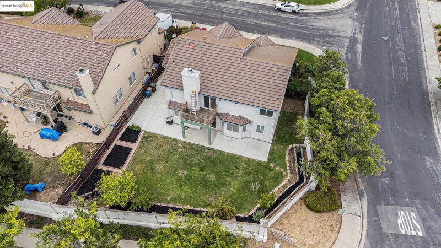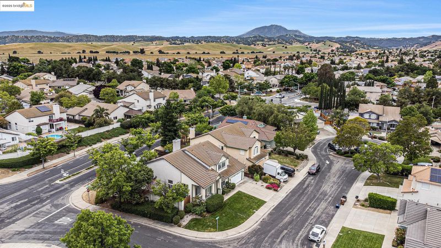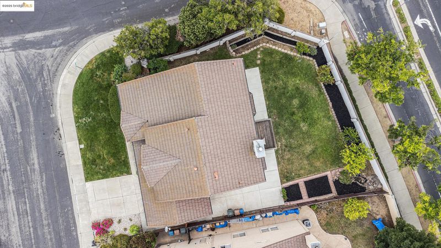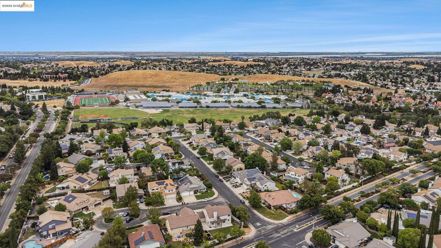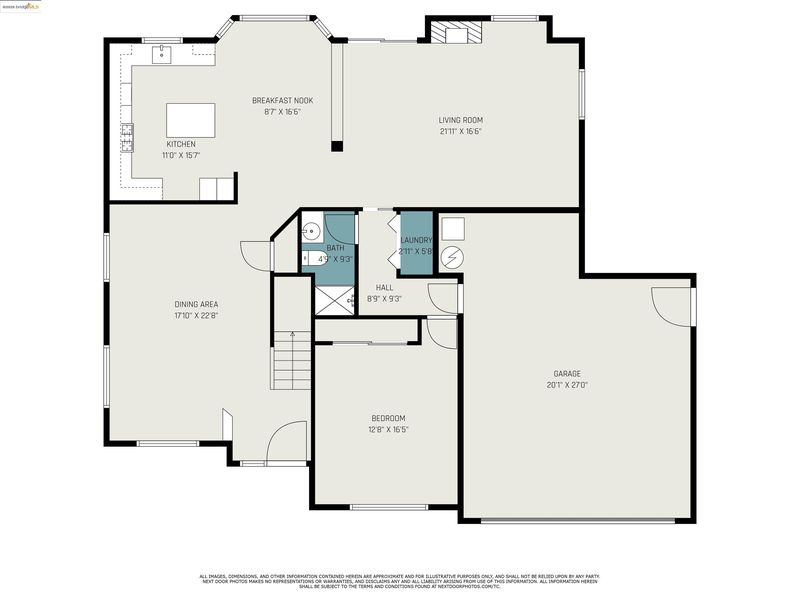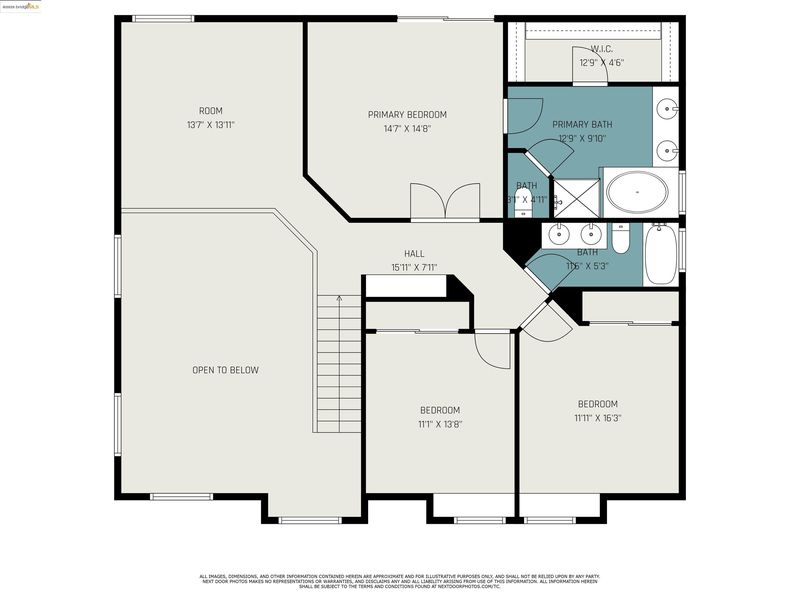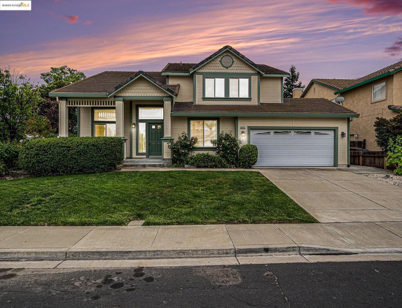
$778,000
2,578
SQ FT
$302
SQ/FT
5032 Apache Ct
@ Feather - Prewitt Ranch, Antioch
- 5 Bed
- 3 Bath
- 3 Park
- 2,578 sqft
- Antioch
-

-
Sun Apr 27, 1:00 pm - 3:00 pm
First Open House
Welcome to this Delightful home on a large corner lot in traditionally desirable neighborhood. This spacious 4 bedroom 3 bathroom plus a loft has high ceilings accented by beautiful natural light and an open floor plan. Recently renovated with new LVT floors throughout and freshly painted interior. large Kitchen with quartz counters and opens into family room. Private balcony off main bedroom overlooking backyard and beautiful sunsets. One bedroom plus full bathroom downstairs, perfect for an office, guest room or play room. Great curb appeal with a lovely front porch overlooking mature rose bushes and landscaping. Terrific court location close to the Antioch Water Park, community center, & Library. Close to High School, Elementary School, and middle school. Kaiser just down the street and easy access to commute routes and BART station. court with no rear neighbors.
- Current Status
- New
- Original Price
- $778,000
- List Price
- $778,000
- On Market Date
- Apr 26, 2025
- Property Type
- Detached
- D/N/S
- Prewitt Ranch
- Zip Code
- 94531
- MLS ID
- 41095099
- APN
- 0552300790
- Year Built
- 2000
- Stories in Building
- 2
- Possession
- COE
- Data Source
- MAXEBRDI
- Origin MLS System
- DELTA
Diablo Vista Elementary School
Public K-5 Elementary
Students: 483 Distance: 0.3mi
Deer Valley High School
Public 9-12 Secondary
Students: 1986 Distance: 0.5mi
Hilltop Christian
Private K-8 Combined Elementary And Secondary, Religious, Coed
Students: 102 Distance: 0.8mi
Dozier-Libbey Medical High School
Public 9-12 Alternative
Students: 713 Distance: 0.8mi
Lone Tree Elementary School
Public K-5 Elementary
Students: 588 Distance: 0.8mi
Jack London Elementary School
Public K-6 Elementary
Students: 507 Distance: 1.0mi
- Bed
- 5
- Bath
- 3
- Parking
- 3
- Attached
- SQ FT
- 2,578
- SQ FT Source
- Public Records
- Lot SQ FT
- 6,500.0
- Lot Acres
- 0.15 Acres
- Pool Info
- None
- Kitchen
- Dishwasher, Disposal, Microwave, Counter - Solid Surface, Eat In Kitchen, Garbage Disposal
- Cooling
- Central Air
- Disclosures
- Disclosure Package Avail
- Entry Level
- Exterior Details
- Back Yard
- Flooring
- Laminate
- Foundation
- Fire Place
- Family Room
- Heating
- Forced Air
- Laundry
- Hookups Only
- Upper Level
- 3 Bedrooms, 2 Baths, Loft
- Main Level
- 1 Bedroom, 1 Bath
- Possession
- COE
- Architectural Style
- Mediterranean
- Construction Status
- Existing
- Additional Miscellaneous Features
- Back Yard
- Location
- Corner Lot, Premium Lot
- Pets
- Yes
- Roof
- Tile
- Water and Sewer
- Public
- Fee
- Unavailable
MLS and other Information regarding properties for sale as shown in Theo have been obtained from various sources such as sellers, public records, agents and other third parties. This information may relate to the condition of the property, permitted or unpermitted uses, zoning, square footage, lot size/acreage or other matters affecting value or desirability. Unless otherwise indicated in writing, neither brokers, agents nor Theo have verified, or will verify, such information. If any such information is important to buyer in determining whether to buy, the price to pay or intended use of the property, buyer is urged to conduct their own investigation with qualified professionals, satisfy themselves with respect to that information, and to rely solely on the results of that investigation.
School data provided by GreatSchools. School service boundaries are intended to be used as reference only. To verify enrollment eligibility for a property, contact the school directly.
