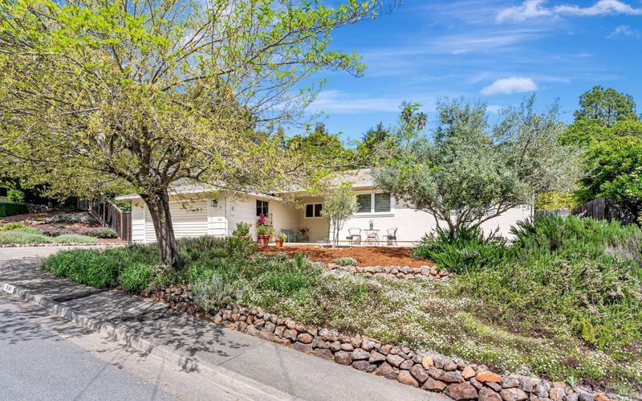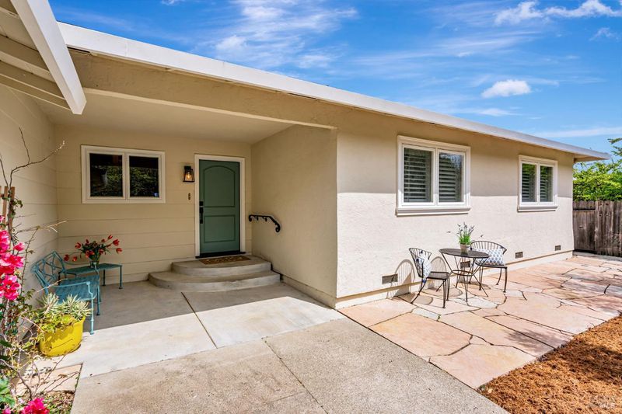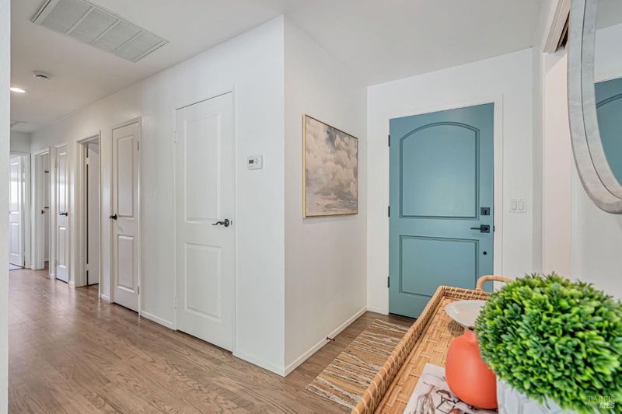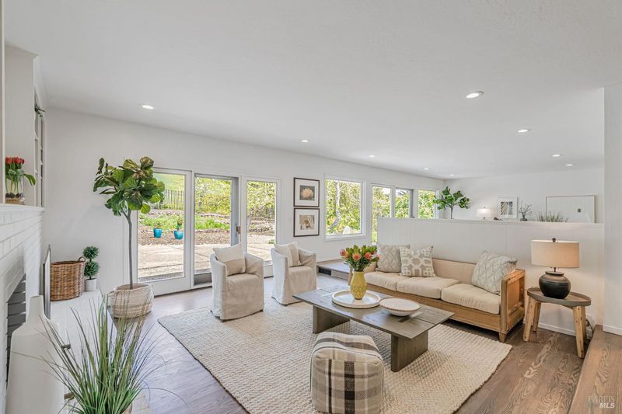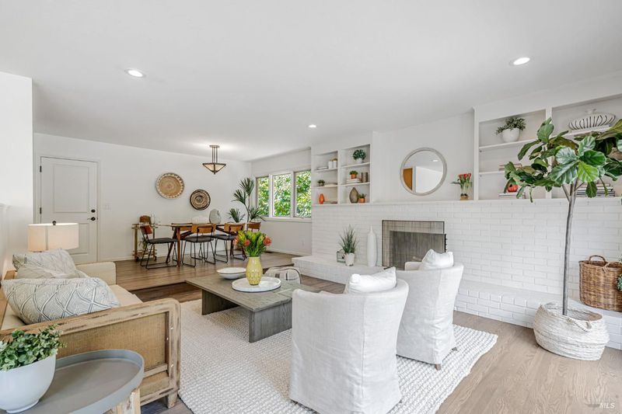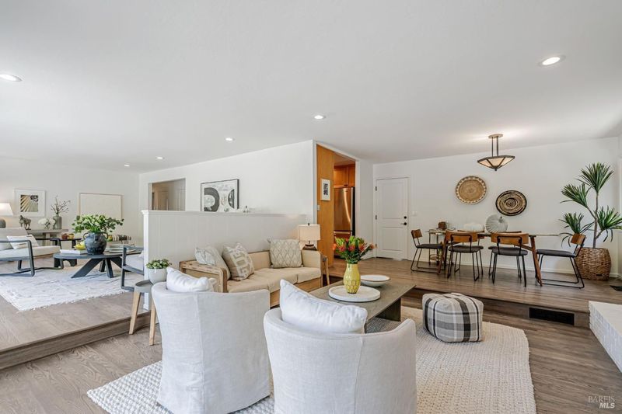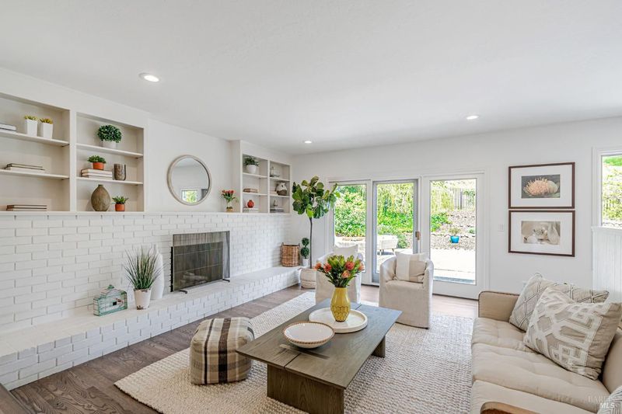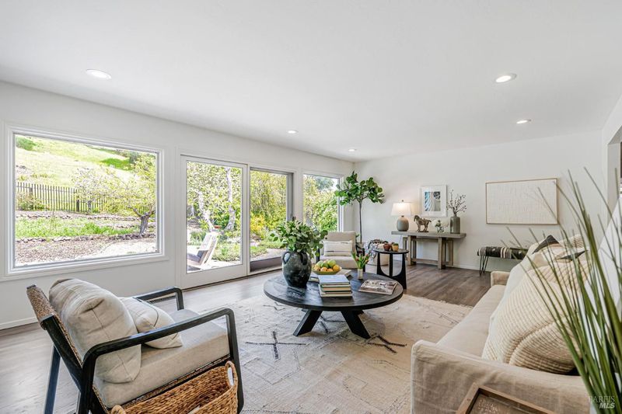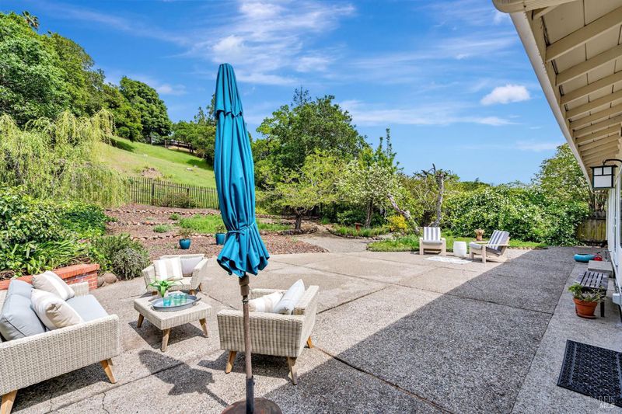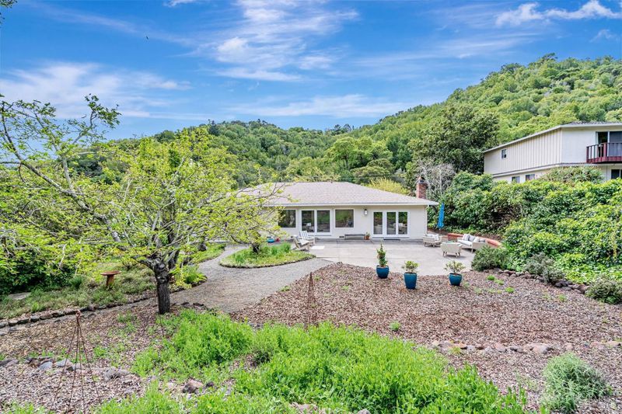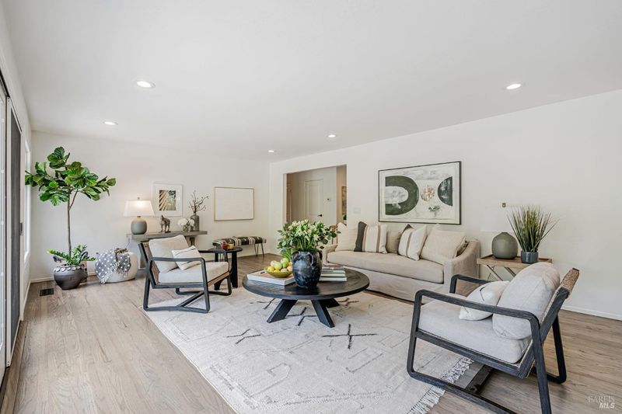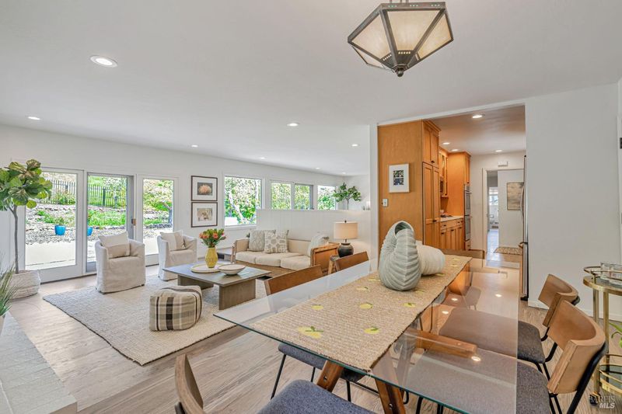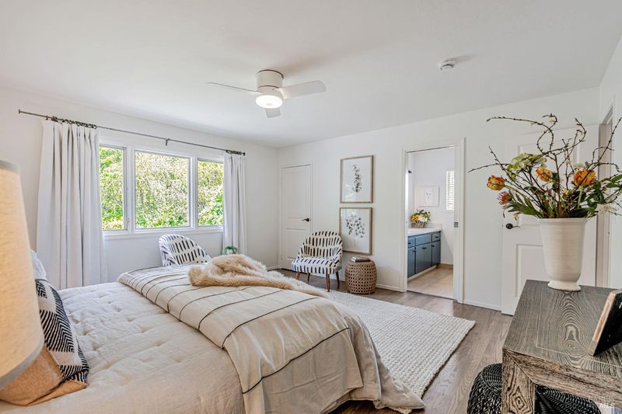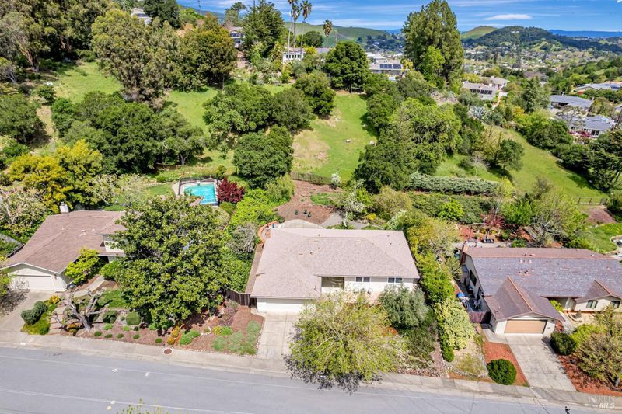
$1,550,000
1,822
SQ FT
$851
SQ/FT
34 Terra Linda Dr
@ Esmeyer Dr - A2300 - San Rafael, San Rafael
- 3 Bed
- 2 Bath
- 3 Park
- 1,822 sqft
- San Rafael
-

Nestled on an expansive 0.55+ acre lot, this stunning Kenney Atherton' Mid-Century Rancher offers a unique blend of privacy, comfort, & a deep connection to nature. The beautifully cultivated grounds are filled with drought-tolerant, bird & butterfly-friendly plants & trees, creating a peaceful & vibrant sanctuary. Inside, the updated Kitchen showcases refined finishes, including a copper sink, Sonoma subway tile backsplash, glass cabinetry, & modern Bosch appliancescomplete with a brand-new double oven. The spacious Primary EnSuite boasts a cedar-lined walk-in closet, while the two additional light-filled bedrooms offer comfort & flexibility. Refinished oak hardwood floors & a freshly painted interior enhance the home's timeless charm, complemented by recessed lighting & stylish farmhouse Bathroom fixtures. Ceramic-tiled Bathrooms, a new Trane 4-ton A/C unit, updated HVAC, & contemporary ceiling fans ensure year-round comfort. Architecturally, the home embraces natural light & garden views with large dual-pane Pella windows, sliders, & seamless indoor-outdoor flow. Located in the highly sought-after Miller School District & close to Northgate Shopping Center, Hwy 101, Kaiser, parks, trails, and McInnis Park Golf Centerthis home combines tranquility with everyday convenience.
- Days on Market
- 18 days
- Current Status
- Active
- Original Price
- $1,550,000
- List Price
- $1,550,000
- On Market Date
- Apr 11, 2025
- Property Type
- Single Family Residence
- District
- A2300 - San Rafael
- Zip Code
- 94903
- MLS ID
- 325030821
- APN
- 175-072-04
- Year Built
- 1961
- Stories in Building
- 1
- Possession
- Close Of Escrow
- Data Source
- SFAR
- Origin MLS System
San Rafael Adult Education
Public n/a Adult Education
Students: NA Distance: 0.5mi
Mark Day School
Private K-8 Elementary, Nonprofit
Students: 380 Distance: 0.5mi
Terra Linda High School
Public 9-12 Secondary
Students: 1230 Distance: 0.6mi
Vallecito Elementary School
Public K-5 Elementary
Students: 476 Distance: 0.7mi
Hidden Valley Elementary
Public K-5
Students: 331 Distance: 0.7mi
Montessori De Terra Linda
Private PK-6 Montessori, Elementary, Coed
Students: 163 Distance: 0.8mi
- Bed
- 3
- Bath
- 2
- Low-Flow Shower(s), Low-Flow Toilet(s), Tile, Tub w/Shower Over, Window
- Parking
- 3
- Attached, Covered, Enclosed, Garage Door Opener, Garage Facing Front, Interior Access, Uncovered Parking Spaces 2+
- SQ FT
- 1,822
- SQ FT Source
- Unavailable
- Lot SQ FT
- 23,853.0
- Lot Acres
- 0.5476 Acres
- Kitchen
- Pantry Closet, Quartz Counter
- Cooling
- Ceiling Fan(s), Central
- Dining Room
- Dining/Family Combo
- Exterior Details
- Uncovered Courtyard
- Family Room
- Great Room, View, Other
- Living Room
- Great Room, View, Other
- Flooring
- Tile, Wood
- Fire Place
- Brick, Living Room, Raised Hearth
- Heating
- Central, Gas
- Laundry
- Dryer Included, In Garage, Sink, Washer Included
- Main Level
- Bedroom(s), Dining Room, Family Room, Full Bath(s), Garage, Kitchen, Living Room, Street Entrance
- Views
- Garden/Greenbelt
- Possession
- Close Of Escrow
- Architectural Style
- Mid-Century, Ranch
- Special Listing Conditions
- None
- Fee
- $0
MLS and other Information regarding properties for sale as shown in Theo have been obtained from various sources such as sellers, public records, agents and other third parties. This information may relate to the condition of the property, permitted or unpermitted uses, zoning, square footage, lot size/acreage or other matters affecting value or desirability. Unless otherwise indicated in writing, neither brokers, agents nor Theo have verified, or will verify, such information. If any such information is important to buyer in determining whether to buy, the price to pay or intended use of the property, buyer is urged to conduct their own investigation with qualified professionals, satisfy themselves with respect to that information, and to rely solely on the results of that investigation.
School data provided by GreatSchools. School service boundaries are intended to be used as reference only. To verify enrollment eligibility for a property, contact the school directly.
