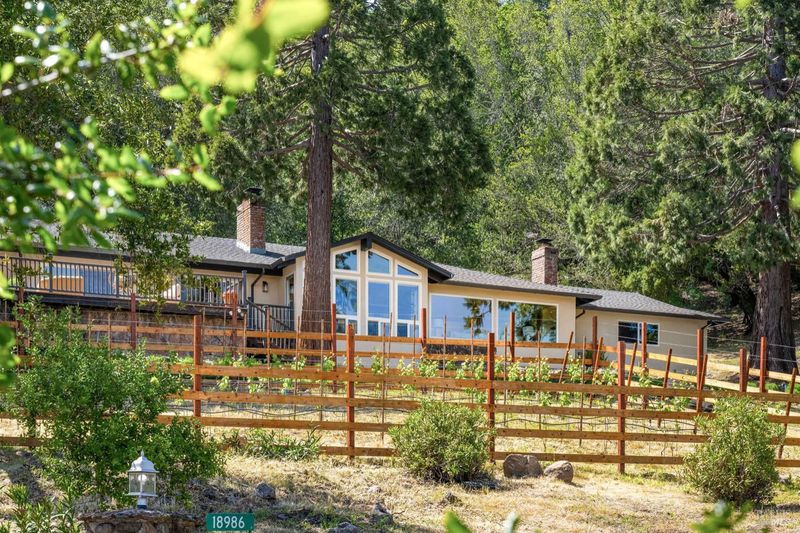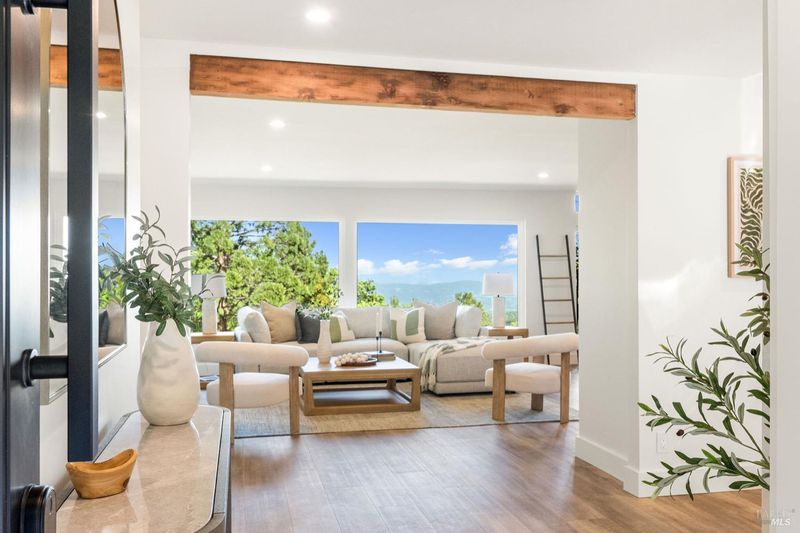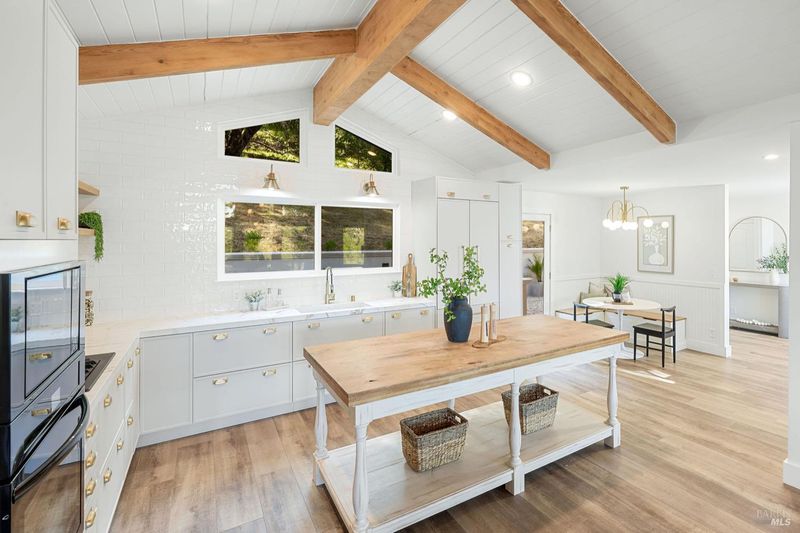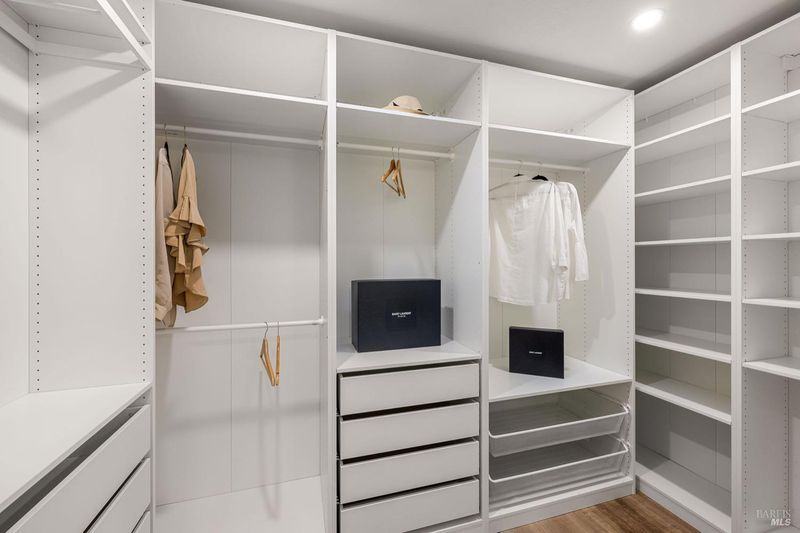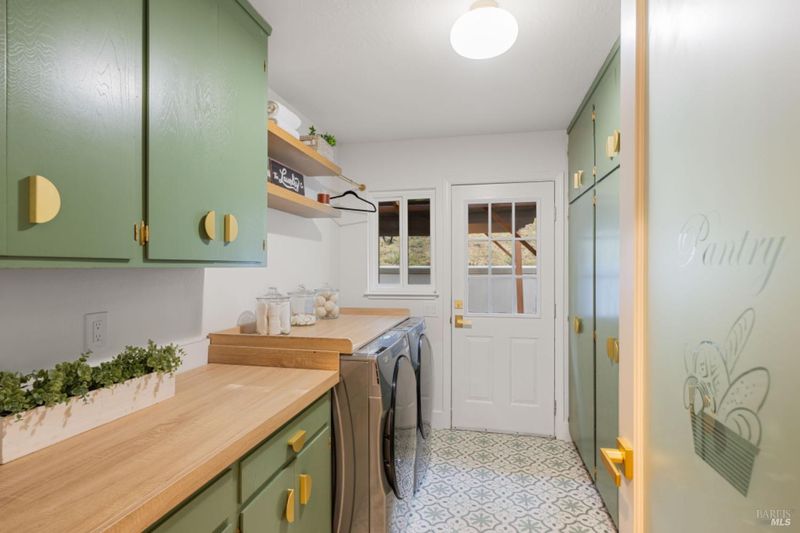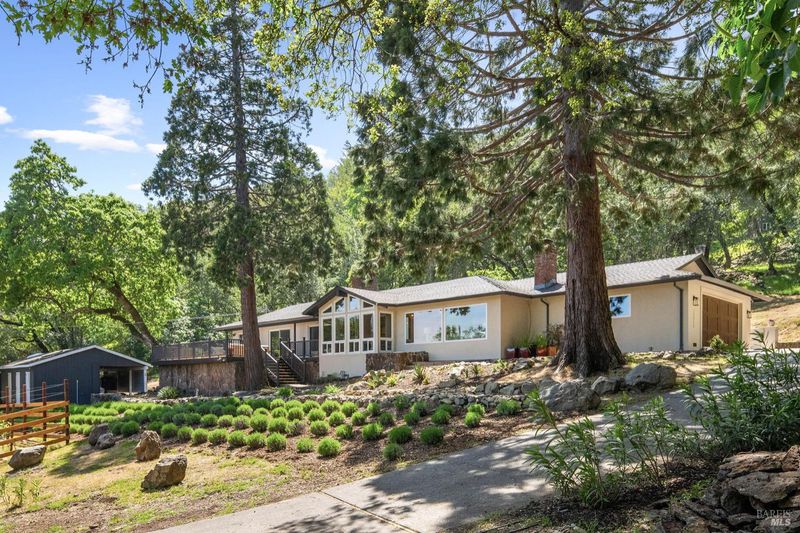
$2,450,000
2,328
SQ FT
$1,052
SQ/FT
18986 Sweet William Court
@ Grove/Spring - Sonoma
- 4 Bed
- 3 (2/1) Bath
- 5 Park
- 2,328 sqft
- Sonoma
-

Located in Sonoma's desirable Diamond A community, this beautifully fully renovated single-level home offers approx. 2,300 sq ft of living space with 4 bedrooms, 2.5 baths, and sits on 1.7 acres. Enjoy stunning valley and bay views from the expansive deck featuring a hot tub, built-in barbecue and shaded canopy. Inside, the custom-designed kitchen boasts full slab counters, French antique island, new high-end appliances, and designer finishes throughout. New flooring, new plumbing, luxury fixtures, new HVAC, new water heater, new electric panel, and wiring, this is move-in ready. The home is smart-enabled with NEST thermostat, Ring camera, and fingerprint entry lock. A charming barn with 4 stables offers potential for an ADU or wine cellar, with water and electrical ready. Additional highlights include a wood-burning fireplace, Frame TV, built-in units, new exterior stucco, and fresh interior/exterior paint. The land features 110 Cabernet vines (French Bordeaux clones) and 200 lavender plants, all on automatic irrigation. Residents enjoy access to the Diamond A Recreation Center with pool, bocce, tennis, paddle courts, riding trails, and a private park. A rare offering blending modern luxury, country charm, and resort-style amenities!
- Days on Market
- 1 day
- Current Status
- Active
- Original Price
- $2,450,000
- List Price
- $2,450,000
- On Market Date
- Apr 28, 2025
- Property Type
- Single Family Residence
- Area
- Sonoma
- Zip Code
- 95476
- MLS ID
- 325038096
- APN
- 064-080-010-000
- Year Built
- 1972
- Stories in Building
- Unavailable
- Possession
- Close Of Escrow
- Data Source
- BAREIS
- Origin MLS System
Archbishop Hanna High School
Private 8-12 Secondary, Religious, All Male
Students: 100 Distance: 2.9mi
Altimira Middle School
Public 6-8 Middle
Students: 468 Distance: 3.1mi
Woodland Star Charter School
Charter K-8 Elementary, Coed
Students: 251 Distance: 3.1mi
Sonoma Charter School
Charter K-8 Elementary
Students: 205 Distance: 3.8mi
El Verano Elementary School
Public K-5 Elementary
Students: 372 Distance: 3.9mi
New Song School
Private 1-12 Combined Elementary And Secondary, Religious, Coed
Students: 22 Distance: 3.9mi
- Bed
- 4
- Bath
- 3 (2/1)
- Double Sinks, Shower Stall(s), Tile, Walk-In Closet, Window
- Parking
- 5
- Attached, Garage Facing Side, Interior Access
- SQ FT
- 2,328
- SQ FT Source
- Not Verified
- Lot SQ FT
- 77,101.0
- Lot Acres
- 1.77 Acres
- Kitchen
- Breakfast Area, Breakfast Room, Island, Slab Counter
- Cooling
- Central
- Dining Room
- Breakfast Nook, Dining/Living Combo
- Exterior Details
- BBQ Built-In
- Living Room
- View
- Flooring
- Tile, Vinyl
- Fire Place
- Living Room, Wood Burning
- Heating
- Central
- Laundry
- Cabinets, Dryer Included, Inside Room, Washer Included
- Main Level
- Bedroom(s), Dining Room, Family Room, Full Bath(s), Garage, Kitchen, Living Room, Primary Bedroom
- Views
- Bay, Forest, Mountains, Ocean, Vineyard, Woods
- Possession
- Close Of Escrow
- Architectural Style
- Contemporary, Ranch
- Fee
- $0
MLS and other Information regarding properties for sale as shown in Theo have been obtained from various sources such as sellers, public records, agents and other third parties. This information may relate to the condition of the property, permitted or unpermitted uses, zoning, square footage, lot size/acreage or other matters affecting value or desirability. Unless otherwise indicated in writing, neither brokers, agents nor Theo have verified, or will verify, such information. If any such information is important to buyer in determining whether to buy, the price to pay or intended use of the property, buyer is urged to conduct their own investigation with qualified professionals, satisfy themselves with respect to that information, and to rely solely on the results of that investigation.
School data provided by GreatSchools. School service boundaries are intended to be used as reference only. To verify enrollment eligibility for a property, contact the school directly.
