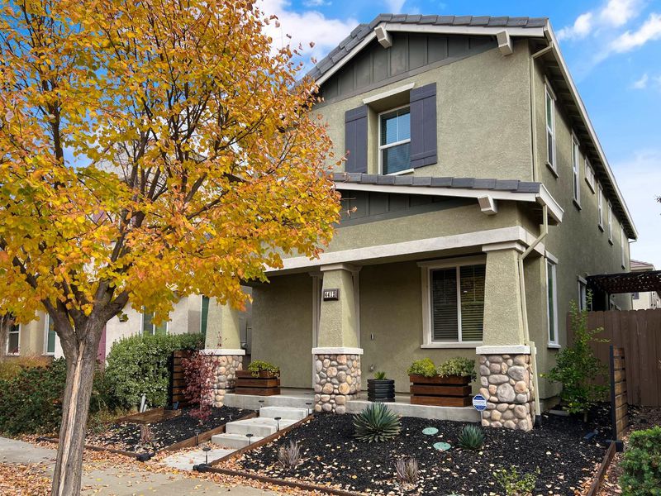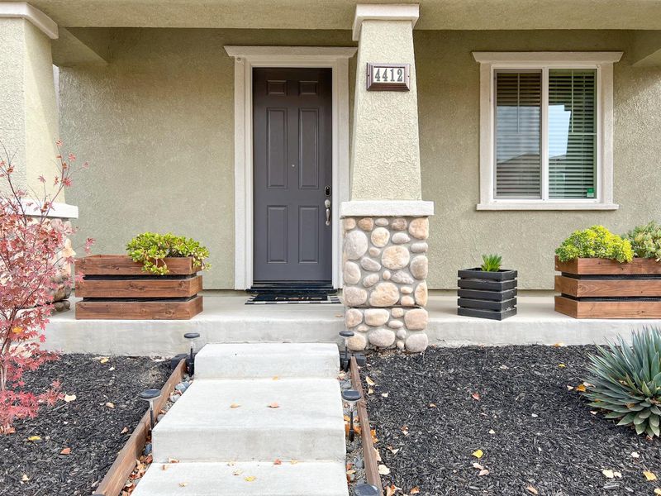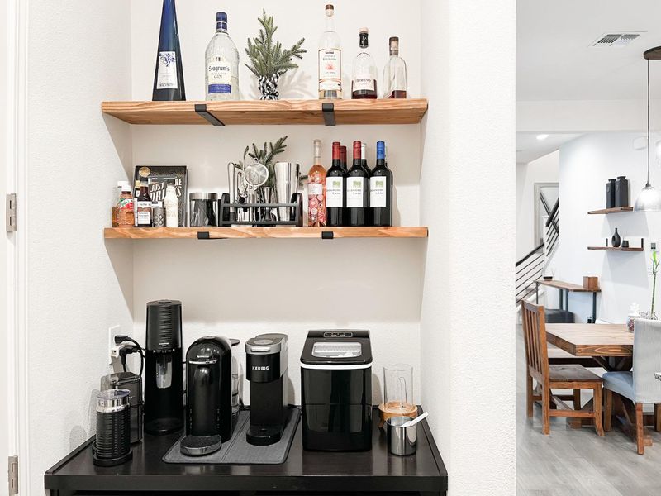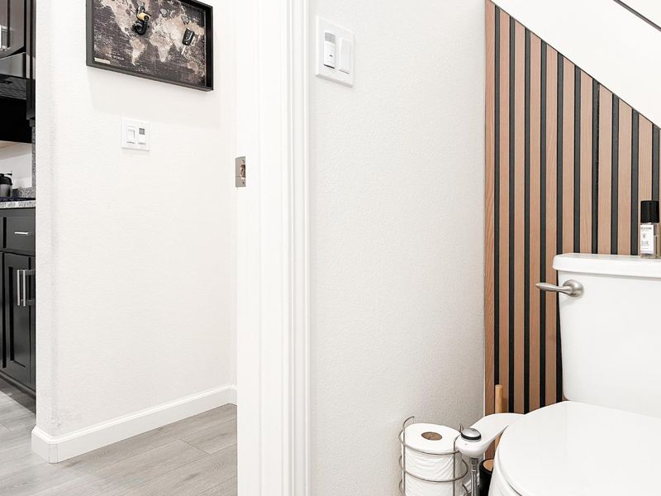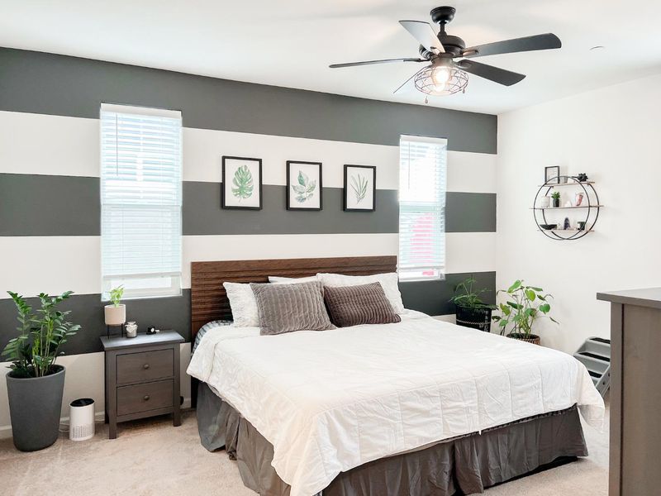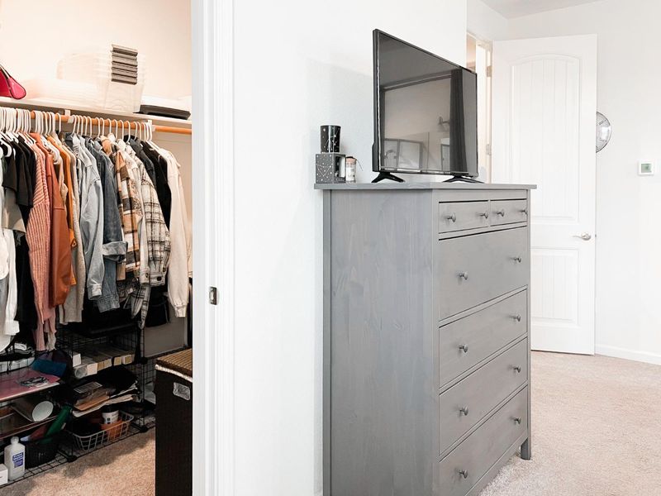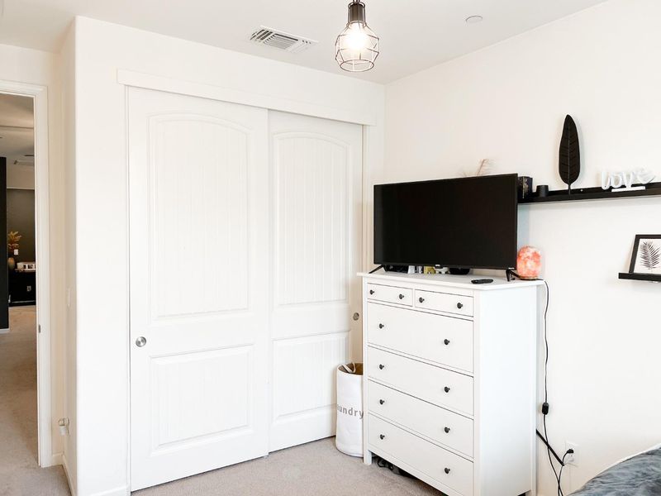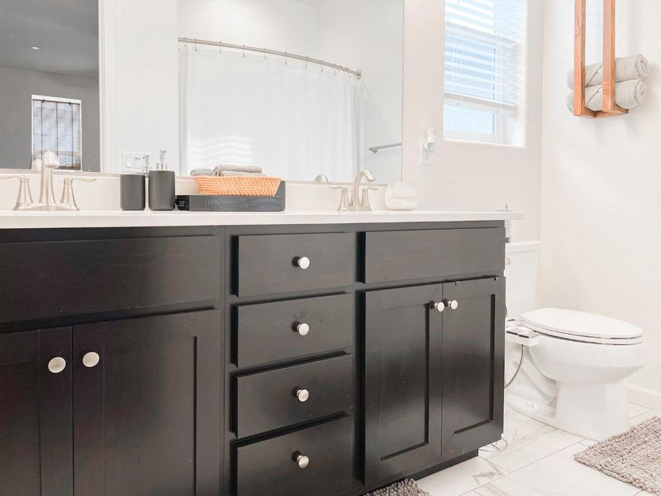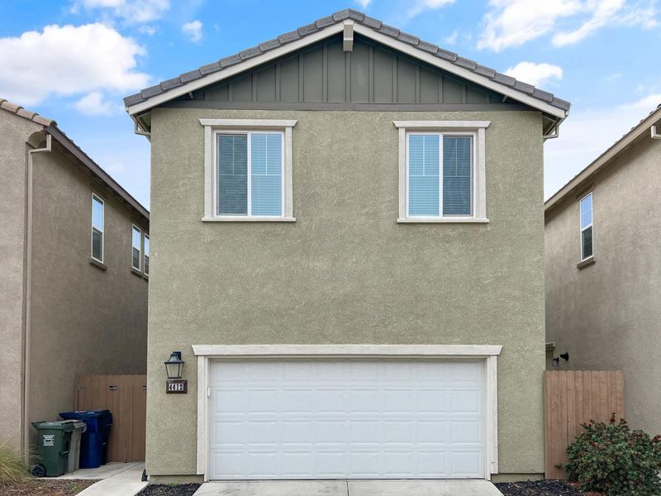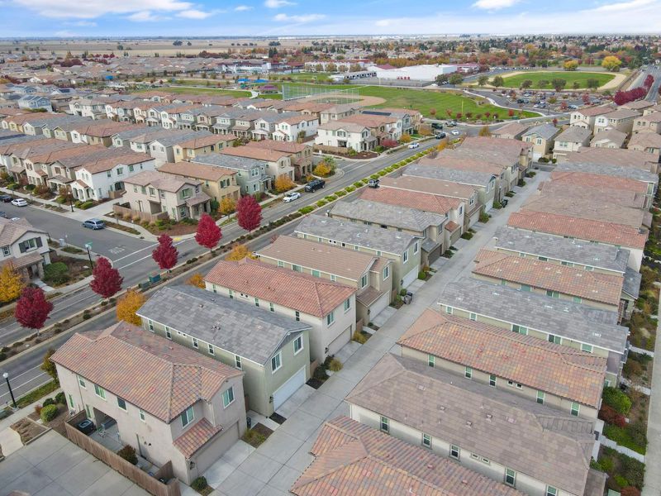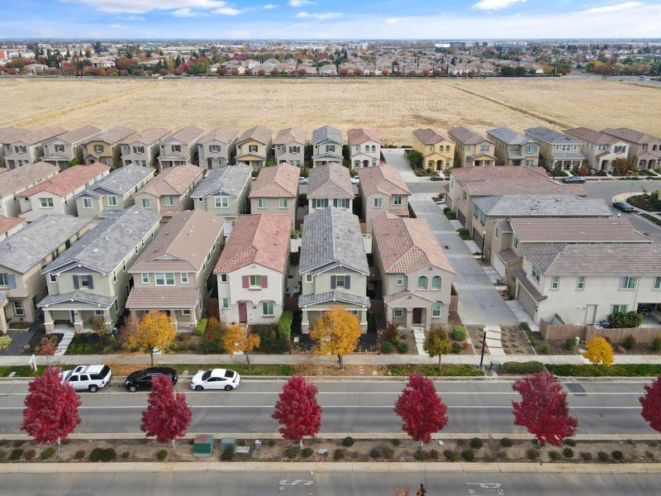
$550,000
1,868
SQ FT
$294
SQ/FT
4412 Natomas Central Drive
@ Gozo Island Avenue - 10834 - No Sacto/Natomas/Del Paso Heights - 10834, Sacramento
- 3 Bed
- 3 (2/1) Bath
- 2 Park
- 1,868 sqft
- SACRAMENTO
-

Welcome to 4412 Natomas Central Dr., a beautifully designed two-story home nestled in the sought-after Westshore Community in Natomas. This 1,868 sq. ft. property offers a perfect blend of style, comfort, and modern upgrades. Inside you will discover an open floor plan featuring 10-foot ceilings on the main floor and 9-foot ceilings upstairs, providing a spacious and airy atmosphere. The living room invites you to relax with its homey feel, while the upgraded laminate wood-style flooring adds a touch of sophistication to the downstairs space. The kitchen is a chef's dream, boasting granite countertops, stainless steel appliances, and ample workspace. Upstairs, you will find a versatile loft, a generously sized laundry room with extra storage, and three carpeted bedrooms, each offering comfort and privacy. Outdoors, a secluded covered patio and side-yard pergola create the perfect setting for entertaining or unwinding. The garage is thoughtfully upgraded with rubber tiling and additional shelving for storage. A water softener is also included for added convenience. With its modern features, prime location, and community amenities, this home truly has it all. Do not miss the opportunity to make 4412 Natomas Central Dr. your new home!
- Days on Market
- 1 day
- Current Status
- Active
- Original Price
- $550,000
- List Price
- $550,000
- On Market Date
- Nov 21, 2024
- Property Type
- Single Family Home
- Area
- 10834 - No Sacto/Natomas/Del Paso Heights - 10834
- Zip Code
- 95834
- MLS ID
- ML81986956
- APN
- 225-2580-100-0000
- Year Built
- 2018
- Stories in Building
- 2
- Possession
- Unavailable
- Data Source
- MLSL
- Origin MLS System
- MLSListings, Inc.
Natomas Pacific Pathways Prep School
Charter 9-12 Secondary
Students: 619 Distance: 0.3mi
Natomas Pacific Pathways Prep Middle School
Charter 6-8
Students: 514 Distance: 0.3mi
Paso Verde
Public K-8
Students: 498 Distance: 0.3mi
Natomas Pacific Pathways Prep Elementary
Charter K-5
Students: 300 Distance: 1.0mi
Paragon School
Private K-12 Special Education, Combined Elementary And Secondary, Coed
Students: NA Distance: 1.2mi
Laureate Learning Center
Private 7-12 Special Education, Combined Elementary And Secondary, All Male, Coed
Students: 33 Distance: 1.2mi
- Bed
- 3
- Bath
- 3 (2/1)
- Parking
- 2
- Attached Garage
- SQ FT
- 1,868
- SQ FT Source
- Unavailable
- Lot SQ FT
- 2,280.0
- Lot Acres
- 0.052342 Acres
- Cooling
- Ceiling Fan, Central AC
- Dining Room
- Formal Dining Room
- Disclosures
- Natural Hazard Disclosure
- Family Room
- No Family Room
- Foundation
- Concrete Perimeter and Slab, Concrete Slab
- Fire Place
- Insert, Living Room
- Heating
- Central Forced Air
- Laundry
- Inside, Upper Floor
- * Fee
- $41
- Name
- Westshore
- *Fee includes
- None
MLS and other Information regarding properties for sale as shown in Theo have been obtained from various sources such as sellers, public records, agents and other third parties. This information may relate to the condition of the property, permitted or unpermitted uses, zoning, square footage, lot size/acreage or other matters affecting value or desirability. Unless otherwise indicated in writing, neither brokers, agents nor Theo have verified, or will verify, such information. If any such information is important to buyer in determining whether to buy, the price to pay or intended use of the property, buyer is urged to conduct their own investigation with qualified professionals, satisfy themselves with respect to that information, and to rely solely on the results of that investigation.
School data provided by GreatSchools. School service boundaries are intended to be used as reference only. To verify enrollment eligibility for a property, contact the school directly.

