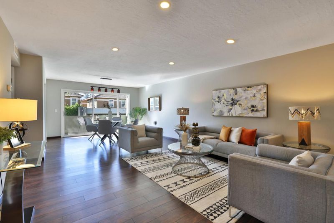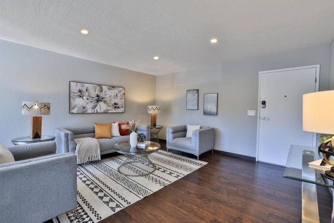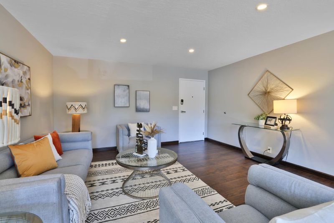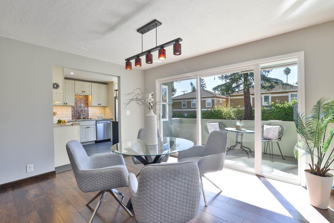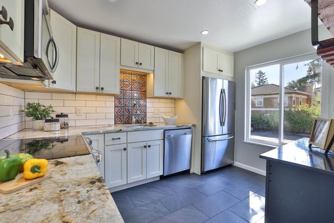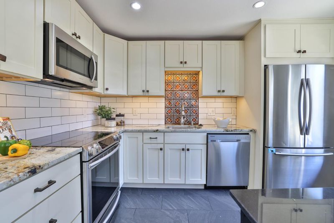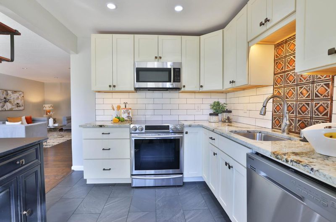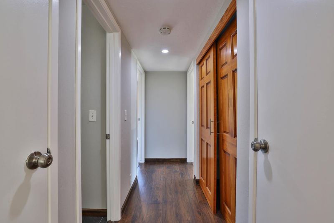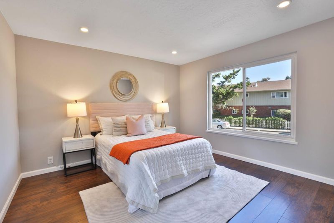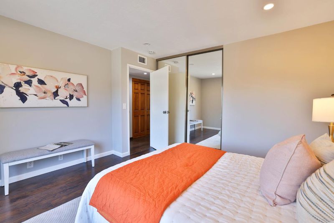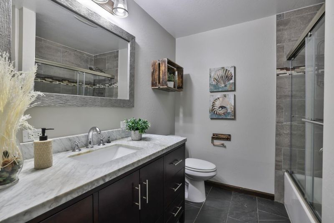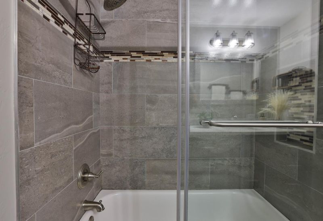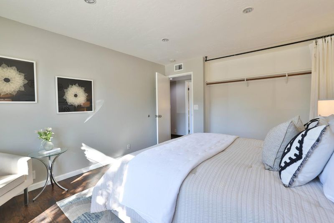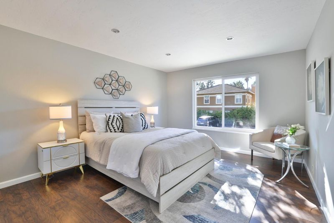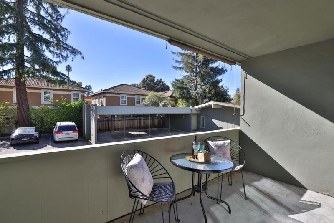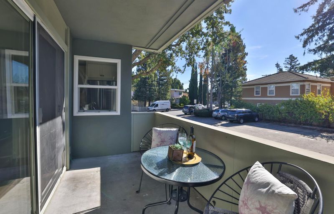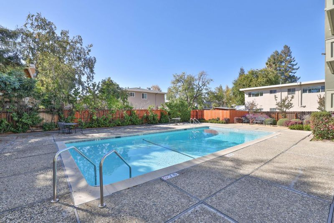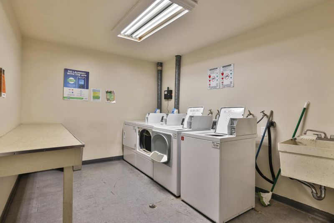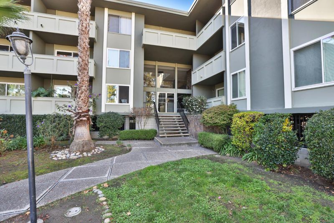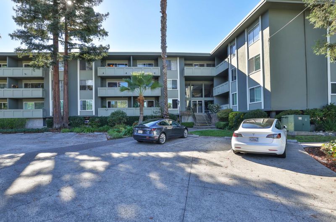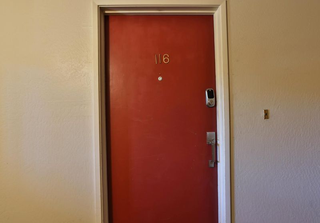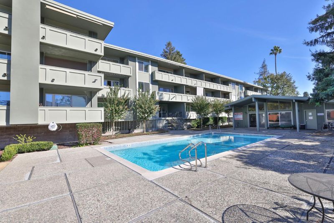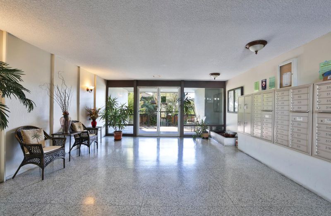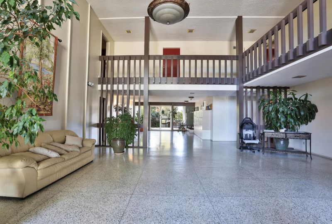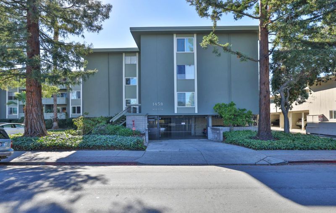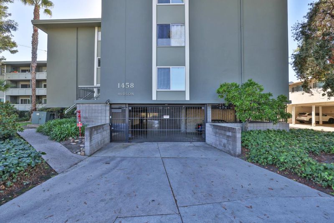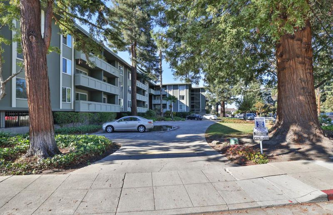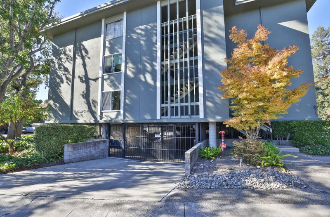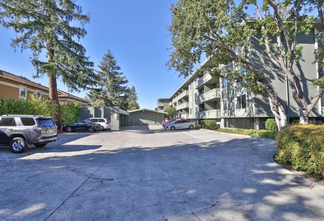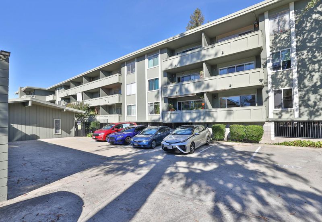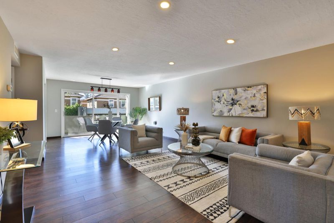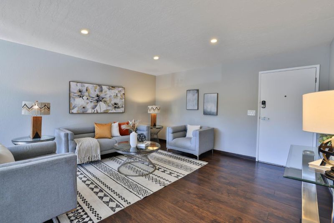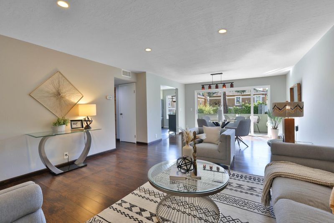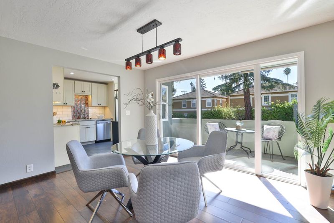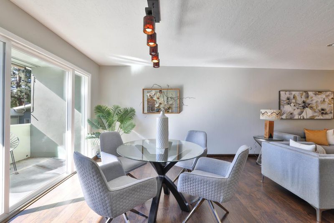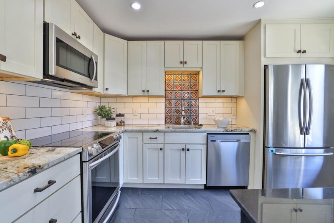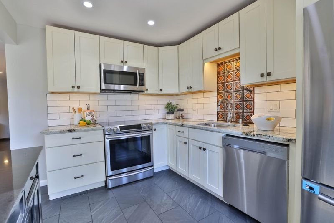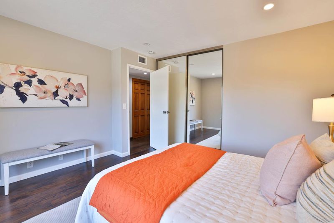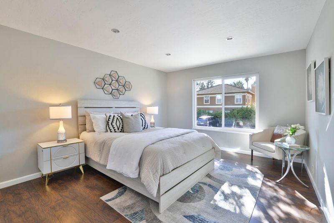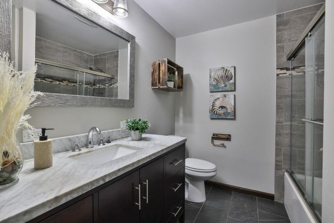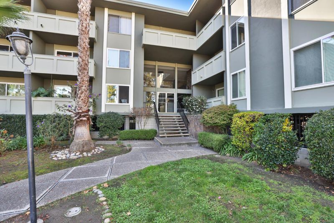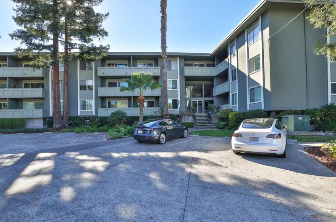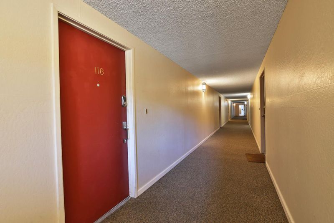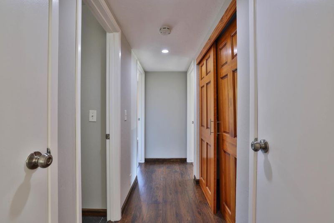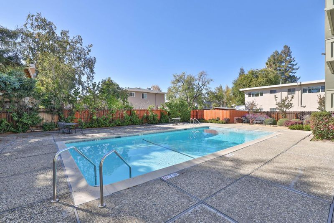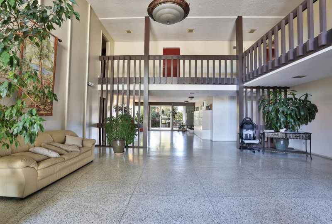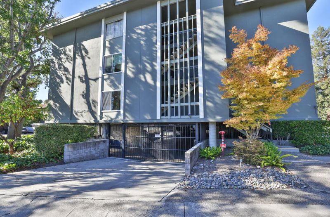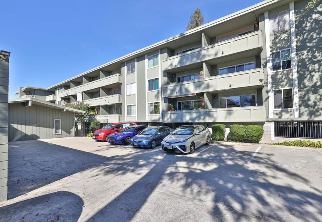
$595,000
980
SQ FT
$607
SQ/FT
1458 Hudson Street, #116
@ Palm Avenue - 333 - Central Park Etc., Redwood City
- 2 Bed
- 1 Bath
- 2 Park
- 980 sqft
- REDWOOD CITY
-

-
Sat Nov 29, 1:00 pm - 4:00 pm
-
Sun Nov 30, 2:00 pm - 4:00 pm
URBAN COMFORT - SUPER LOCATION - TURNKEY READY. Welcome to 1458 Hudson Street #116 a remodeled 2-bed, 1-bath condo that nails both style and convenience. Located right across from Palm Park and the YMCA in Redwood City's sought-after west side, you're moments away from downtown restaurants, errands, commute routes and tech hubs. Inside, the first-floor corner unit features an open-plan living/dining area with sliding glass doors to a private balcony, offering serene views and abundant natural light. The stylish kitchen shines with cream-colored cabinets, subway tile backsplash, marble countertops, stainless appliances and a warming tray. The spa-style bathroom includes a deep soaking tub paired with a rain-shower head and glass accent tile for an elevated feel. Laminate flooring throughout, upgraded dual-pane windows, fresh finishes and thoughtful upgrades ensure low maintenance and high comfort. The community offers a pool, laundry facilities on each floor, and the convenience of two deeded parking spots. If you've been looking for a move-in ready home with a vibrant neighborhood feel, this ones for you. Dont miss this opportunity!
- Days on Market
- 14 days
- Current Status
- Active
- Original Price
- $595,000
- List Price
- $595,000
- On Market Date
- Nov 12, 2025
- Property Type
- Condominium
- Area
- 333 - Central Park Etc.
- Zip Code
- 94061
- MLS ID
- ML82027420
- APN
- 110-900-140
- Year Built
- 1970
- Stories in Building
- 1
- Possession
- Unavailable
- Data Source
- MLSL
- Origin MLS System
- MLSListings, Inc.
Daytop Preparatory
Private 8-12 Special Education Program, Boarding And Day, Nonprofit
Students: NA Distance: 0.2mi
Hawes Elementary School
Public K-5 Elementary, Yr Round
Students: 312 Distance: 0.4mi
St. Pius Elementary School
Private K-8 Elementary, Religious, Coed
Students: 335 Distance: 0.6mi
West Bay Christian Academy
Private K-8 Religious, Coed
Students: 102 Distance: 0.6mi
Holy Family School Of St. Francis Center
Private K-6 Preschool Early Childhood Center, Elementary, Religious, Coed
Students: 27 Distance: 0.8mi
John Gill Elementary School
Public K-5 Elementary, Yr Round
Students: 275 Distance: 0.8mi
- Bed
- 2
- Bath
- 1
- Marble, Shower and Tub, Tile, Updated Bath
- Parking
- 2
- Assigned Spaces, Carport
- SQ FT
- 980
- SQ FT Source
- Unavailable
- Pool Info
- Community Facility
- Kitchen
- Cooktop - Electric, Countertop - Quartz, Dishwasher, Microwave, Oven Range - Electric, Refrigerator
- Cooling
- Central AC
- Dining Room
- Dining Area
- Disclosures
- NHDS Report
- Family Room
- Kitchen / Family Room Combo
- Flooring
- Laminate, Tile
- Foundation
- Other
- Heating
- Central Forced Air
- Laundry
- Community Facility
- * Fee
- $942
- Name
- Palm Gardens
- Phone
- 650-637-1616
- *Fee includes
- Common Area Electricity, Common Area Gas, Exterior Painting, Fencing, Garbage, Insurance - Common Area, Landscaping / Gardening, Maintenance - Common Area, Maintenance - Exterior, Management Fee, Pool, Spa, or Tennis, Roof, and Other
MLS and other Information regarding properties for sale as shown in Theo have been obtained from various sources such as sellers, public records, agents and other third parties. This information may relate to the condition of the property, permitted or unpermitted uses, zoning, square footage, lot size/acreage or other matters affecting value or desirability. Unless otherwise indicated in writing, neither brokers, agents nor Theo have verified, or will verify, such information. If any such information is important to buyer in determining whether to buy, the price to pay or intended use of the property, buyer is urged to conduct their own investigation with qualified professionals, satisfy themselves with respect to that information, and to rely solely on the results of that investigation.
School data provided by GreatSchools. School service boundaries are intended to be used as reference only. To verify enrollment eligibility for a property, contact the school directly.
