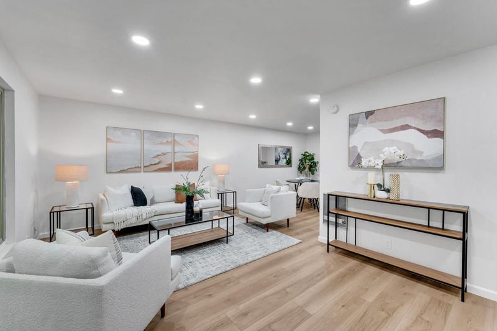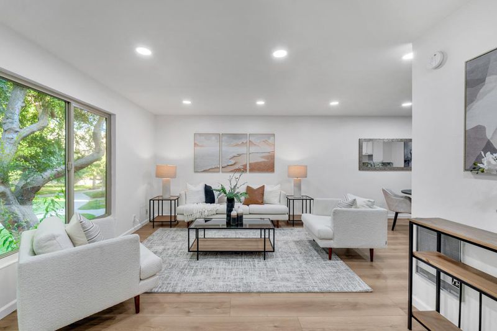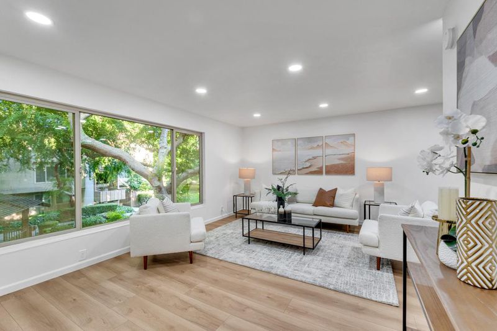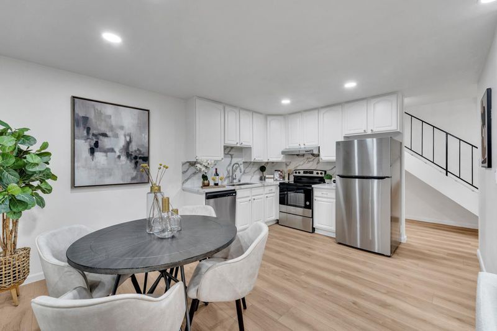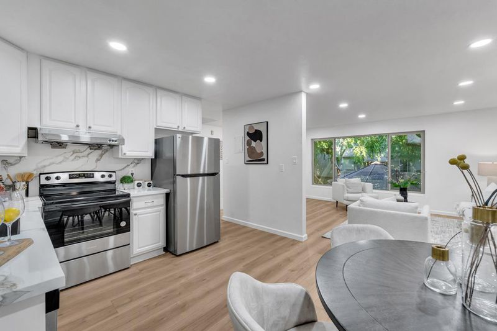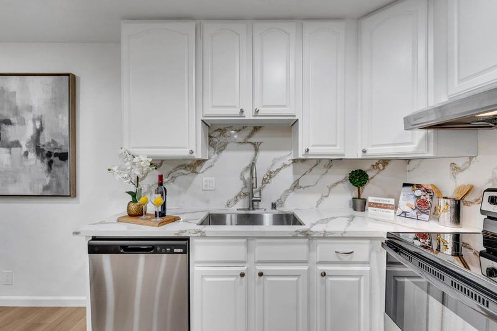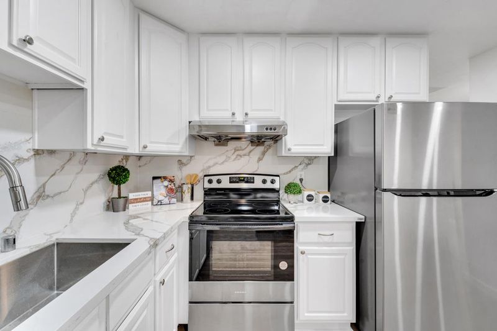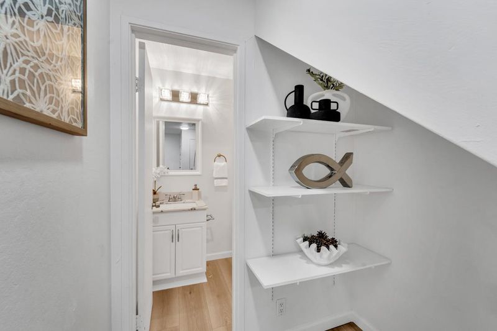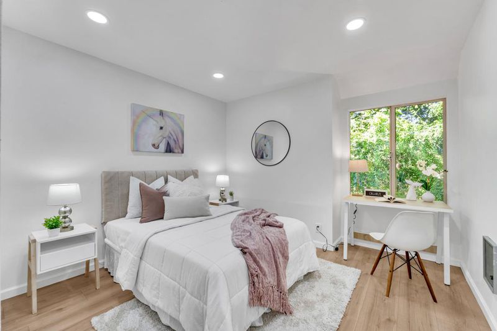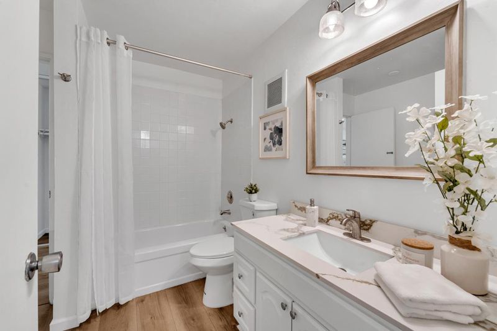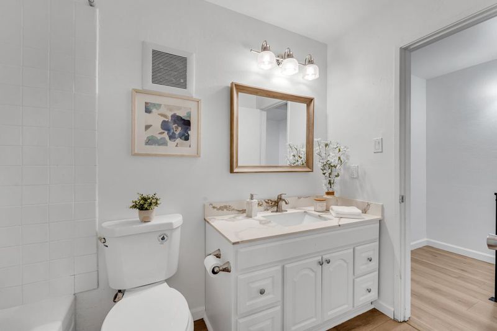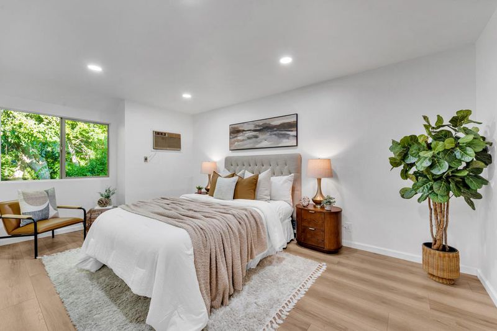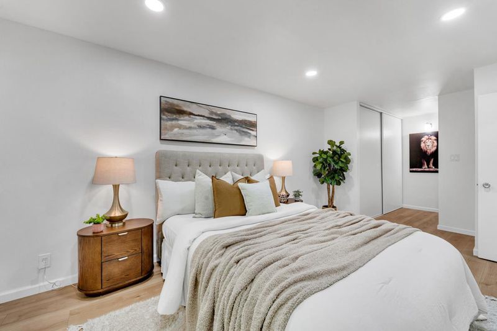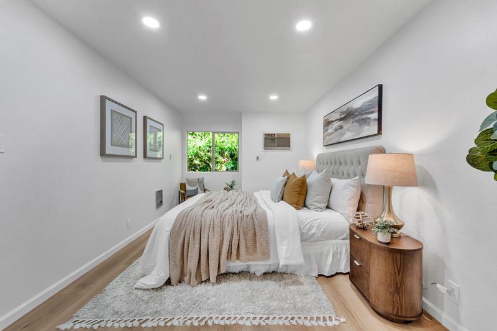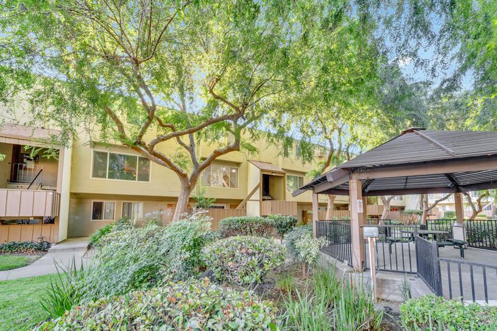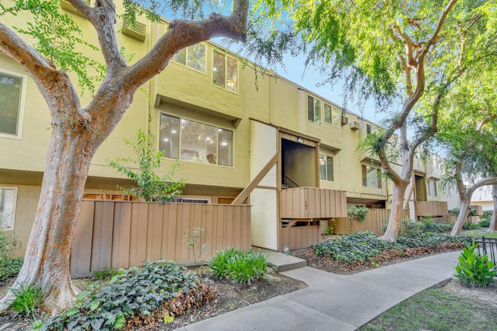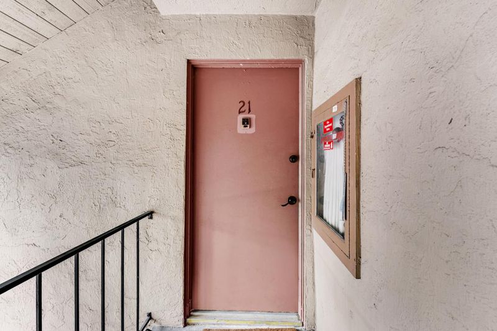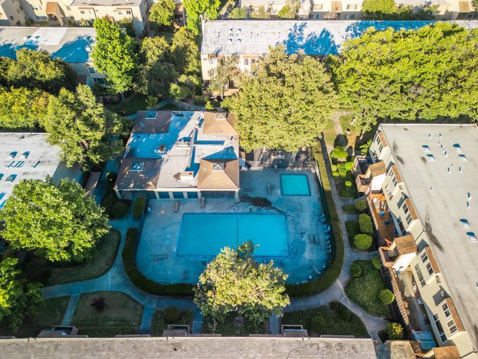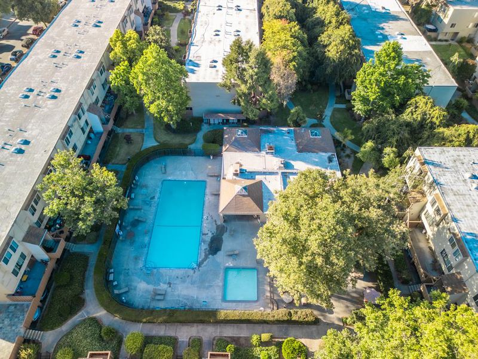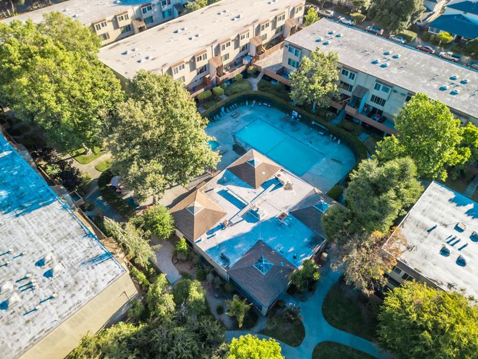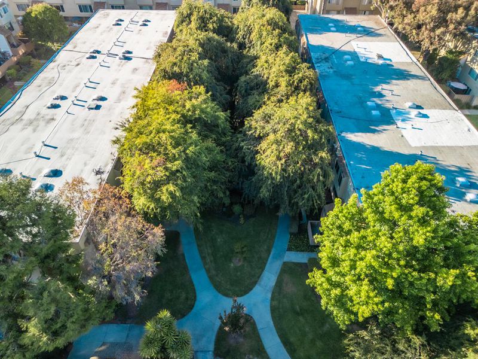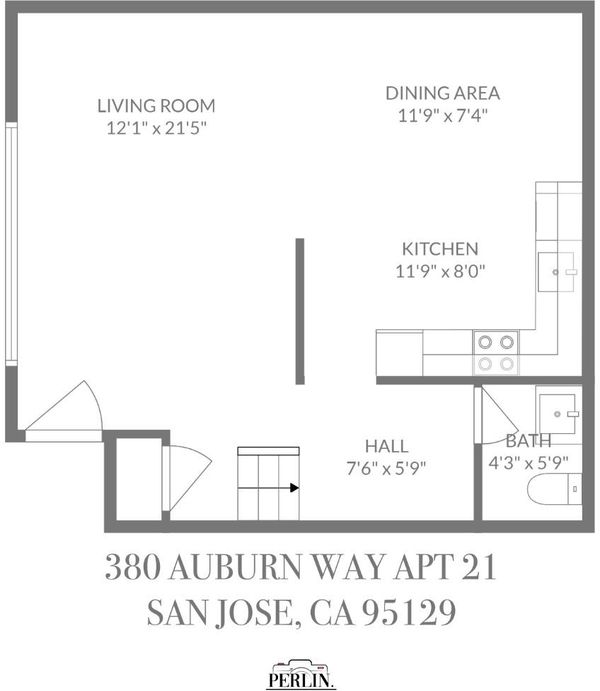
$625,000
1,099
SQ FT
$569
SQ/FT
380 Auburn Way, #21
@ Albany Dr. - 18 - Cupertino, San Jose
- 2 Bed
- 2 (1/1) Bath
- 2 Park
- 1,099 sqft
- San Jose
-

-
Thu Jun 19, 4:00 pm - 8:00 pm
-
Fri Jun 20, 4:00 pm - 8:00 pm
-
Sat Jun 21, 12:00 pm - 4:00 pm
-
Sun Jun 22, 12:00 pm - 4:00 pm
Step into this bright and beautifully remodeled West San Jose condo ideally located within the award-winning Cupertino Union and Fremont Union High School Districts. Zoned for De Vargas Elementary, Hyde Middle, and Cupertino High, this 2-bedroom, 1.5-bath home is a rare opportunity to own in a top-tier school district without the million-dollar price tag. Inside, you'll find new laminate flooring throughout, recessed lighting, fresh paint, and a brand-new skylight that fills the upstairs with natural light. The kitchen has been renovated with new countertops, refinished cabinetry, and stainless-steel appliances, opening to a spacious dining and living area perfect for entertaining or relaxing. Upstairs, the oversized primary bedroom offers direct access to the remodeled full bath, while the second bedroom is perfect for a kids room, guest space, or home office. Located just minutes from Santana Row, Valley Fair, and major tech employers like Apple, with easy access to highways 280, and 880 this home delivers the best of Silicon Valley living.
- Days on Market
- 1 day
- Current Status
- Active
- Original Price
- $625,000
- List Price
- $625,000
- On Market Date
- Jun 18, 2025
- Property Type
- Condominium
- Area
- 18 - Cupertino
- Zip Code
- 95129
- MLS ID
- ML82010448
- APN
- 296-42-207
- Year Built
- 1970
- Stories in Building
- 2
- Possession
- Unavailable
- Data Source
- MLSL
- Origin MLS System
- MLSListings, Inc.
Golden State Academy
Private 1-8
Students: NA Distance: 0.3mi
Challenger - Strawberry Park
Private PK-8 Elementary, Coed
Students: 504 Distance: 0.4mi
Happy Days CDC
Private K Preschool Early Childhood Center, Elementary, Coed
Students: NA Distance: 0.5mi
The Harker School
Private K-12 Secondary, Coed
Students: 2040 Distance: 0.6mi
Sierra Elementary And High School
Private K-12 Combined Elementary And Secondary, Coed
Students: 87 Distance: 0.6mi
Queen Of Apostles School
Private K-8 Elementary, Religious, Nonprofit
Students: 283 Distance: 0.6mi
- Bed
- 2
- Bath
- 2 (1/1)
- Pass Through, Shower and Tub, Half on Ground Floor
- Parking
- 2
- Carport
- SQ FT
- 1,099
- SQ FT Source
- Unavailable
- Pool Info
- Pool - In Ground, Spa - In Ground, Community Facility
- Kitchen
- Dishwasher, Countertop - Quartz, Exhaust Fan, Cooktop - Electric, Refrigerator
- Cooling
- Window / Wall Unit
- Dining Room
- Dining Area
- Disclosures
- Natural Hazard Disclosure
- Family Room
- No Family Room
- Flooring
- Laminate
- Foundation
- Other
- Heating
- Wall Furnace
- Laundry
- Community Facility
- Views
- Neighborhood
- * Fee
- $500
- Name
- Meridian Woods (c/o HOA Organizers)
- *Fee includes
- Maintenance - Exterior, Exterior Painting, Garbage, Landscaping / Gardening, Management Fee, Pool, Spa, or Tennis, Roof, Water, Common Area Electricity, Recreation Facility, Insurance - Common Area, and Maintenance - Common Area
MLS and other Information regarding properties for sale as shown in Theo have been obtained from various sources such as sellers, public records, agents and other third parties. This information may relate to the condition of the property, permitted or unpermitted uses, zoning, square footage, lot size/acreage or other matters affecting value or desirability. Unless otherwise indicated in writing, neither brokers, agents nor Theo have verified, or will verify, such information. If any such information is important to buyer in determining whether to buy, the price to pay or intended use of the property, buyer is urged to conduct their own investigation with qualified professionals, satisfy themselves with respect to that information, and to rely solely on the results of that investigation.
School data provided by GreatSchools. School service boundaries are intended to be used as reference only. To verify enrollment eligibility for a property, contact the school directly.
