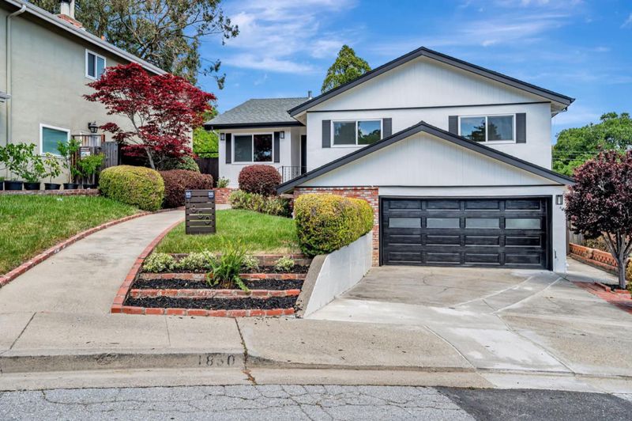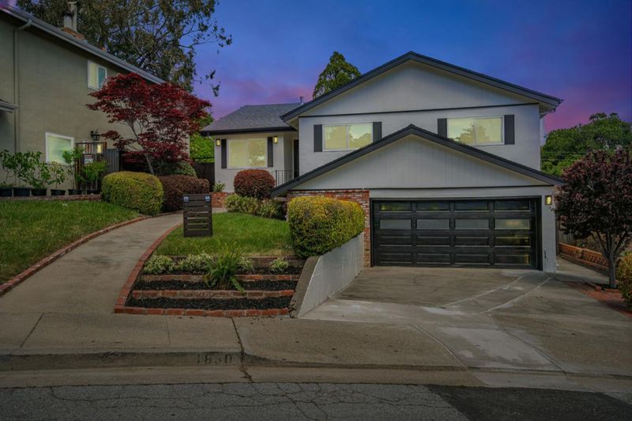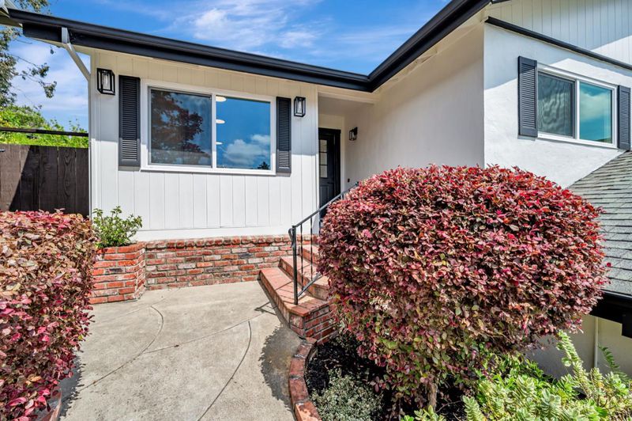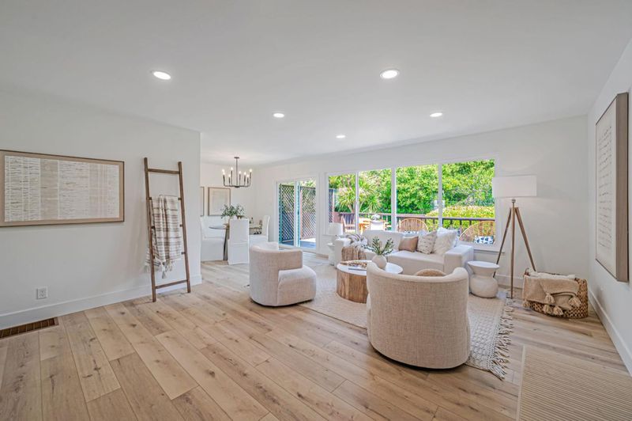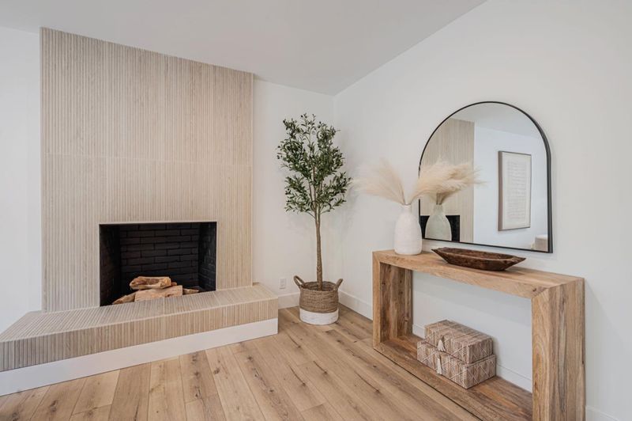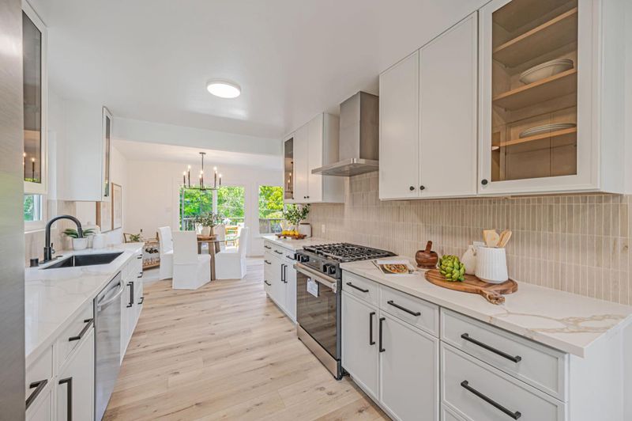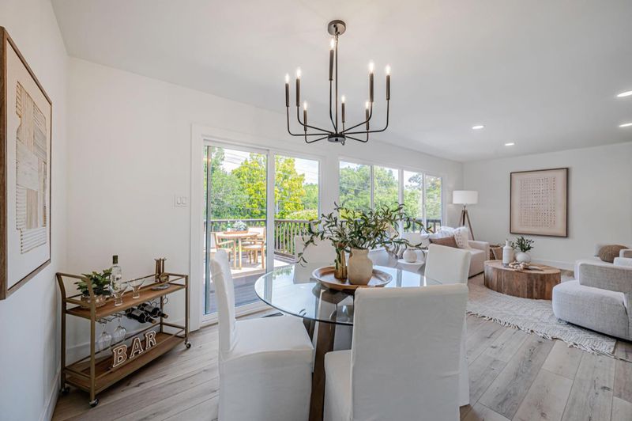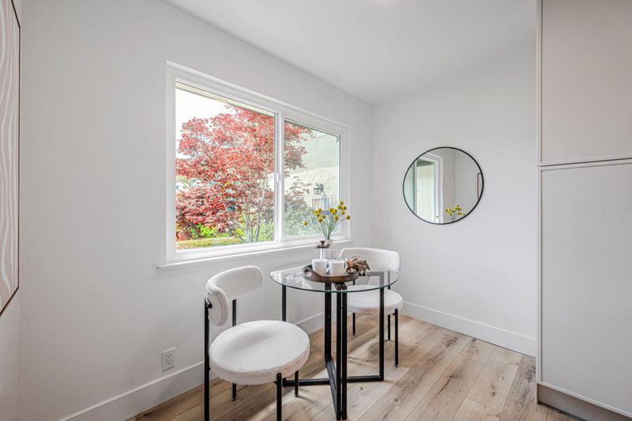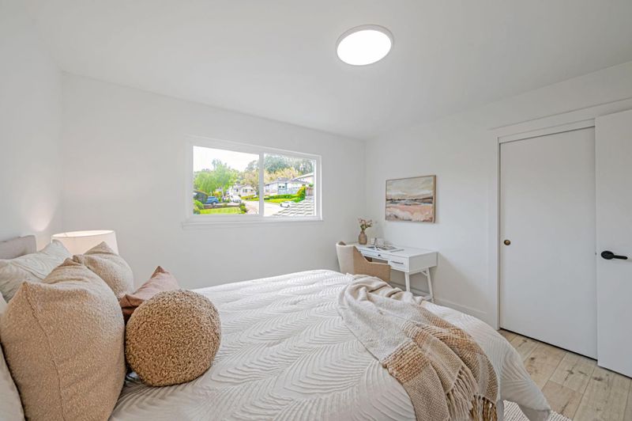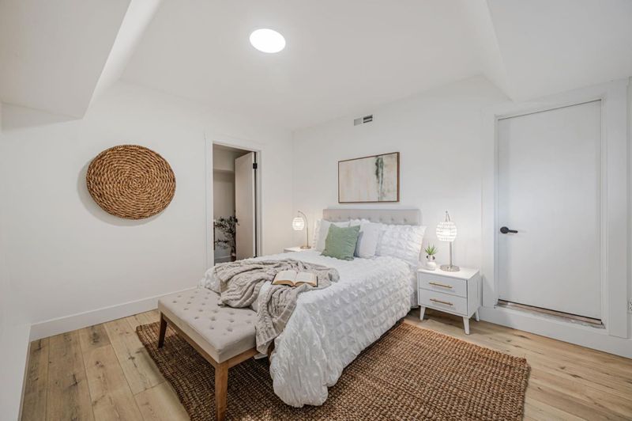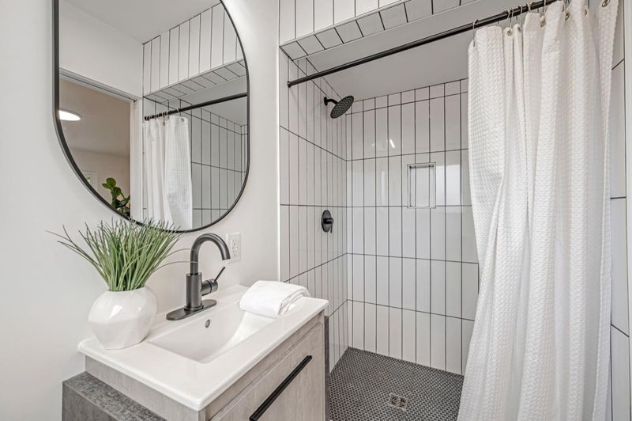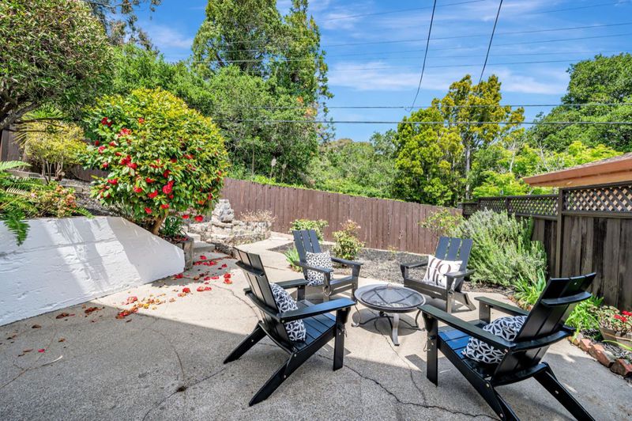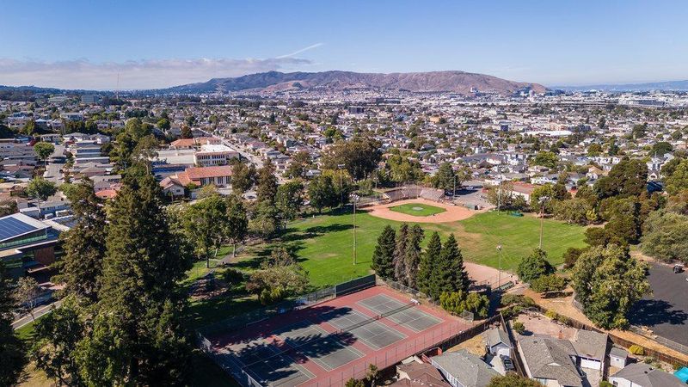
$1,698,888
1,942
SQ FT
$875
SQ/FT
1850 Glen Avenue
@ Santa Lucia Ave - 503 - Parkview Terrace/San Bruno Heights, San Bruno
- 3 Bed
- 3 (2/1) Bath
- 4 Park
- 1,942 sqft
- SAN BRUNO
-

-
Sat May 3, 2:00 pm - 4:00 pm
-
Sun May 4, 2:00 pm - 4:00 pm
Tucked away in one of San Brunos most sought-after residential neighborhoods, this impeccably remodeled 4-bedroom, 2.5-bath home offers refined living with luxurious, high-end finishes throughout. Completed with full plans and permits, every detail has been thoughtfully designed for comfort and sophistication. The main level showcases a bright open layout with a chefs kitchen featuring quartz countertops, custom cabinetry, and premium stainless steel appliances. The newly legalized ground floor provides an additional living area complete with a Den/office and half bath. Landscaped yard ideal for relaxing or entertaining. We have installed a new furnace as well. With its seamless blend of elegance, functionality, and location, this home is a rare gem in San Bruno Park.
- Days on Market
- 12 days
- Current Status
- Active
- Original Price
- $1,698,888
- List Price
- $1,698,888
- On Market Date
- Apr 21, 2025
- Property Type
- Single Family Home
- Area
- 503 - Parkview Terrace/San Bruno Heights
- Zip Code
- 94066
- MLS ID
- ML82003380
- APN
- 020-331-040
- Year Built
- 1956
- Stories in Building
- 2
- Possession
- Unavailable
- Data Source
- MLSL
- Origin MLS System
- MLSListings, Inc.
El Crystal Elementary School
Public K-5 Elementary, Coed
Students: 262 Distance: 0.3mi
Parkside Intermediate School
Public 6-8 Middle
Students: 789 Distance: 0.3mi
St. Robert
Private K-8 Elementary, Religious, Coed
Students: 314 Distance: 0.3mi
Peninsula High (Continuation)
Public 9-12
Students: 186 Distance: 0.6mi
Peninsula High
Public 9-12
Students: 19 Distance: 0.6mi
Capuchino High School
Public 9-12 Secondary
Students: 1187 Distance: 0.6mi
- Bed
- 3
- Bath
- 3 (2/1)
- Half on Ground Floor, Primary - Stall Shower(s), Tile, Updated Bath, Other
- Parking
- 4
- Attached Garage, Off-Street Parking
- SQ FT
- 1,942
- SQ FT Source
- Unavailable
- Lot SQ FT
- 5,652.0
- Lot Acres
- 0.129752 Acres
- Kitchen
- Countertop - Quartz, Dishwasher, Garbage Disposal, Hood Over Range, Oven Range - Gas, Refrigerator
- Cooling
- None
- Dining Room
- Dining Area
- Disclosures
- NHDS Report
- Family Room
- Separate Family Room
- Flooring
- Tile, Vinyl / Linoleum, Other
- Foundation
- Concrete Slab
- Fire Place
- Wood Burning
- Heating
- Forced Air
- Laundry
- In Garage
- Architectural Style
- Contemporary
- Fee
- Unavailable
MLS and other Information regarding properties for sale as shown in Theo have been obtained from various sources such as sellers, public records, agents and other third parties. This information may relate to the condition of the property, permitted or unpermitted uses, zoning, square footage, lot size/acreage or other matters affecting value or desirability. Unless otherwise indicated in writing, neither brokers, agents nor Theo have verified, or will verify, such information. If any such information is important to buyer in determining whether to buy, the price to pay or intended use of the property, buyer is urged to conduct their own investigation with qualified professionals, satisfy themselves with respect to that information, and to rely solely on the results of that investigation.
School data provided by GreatSchools. School service boundaries are intended to be used as reference only. To verify enrollment eligibility for a property, contact the school directly.
