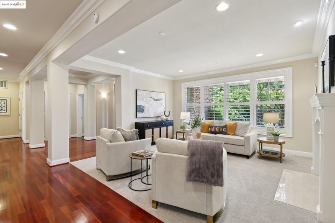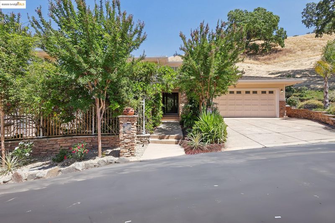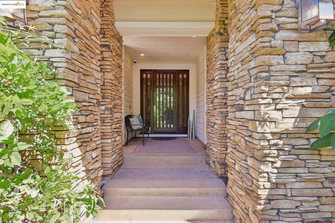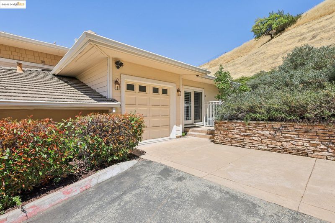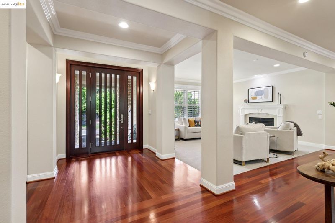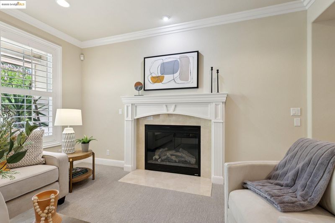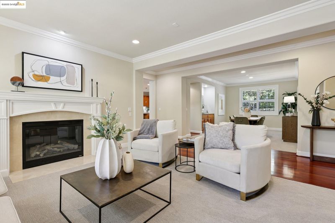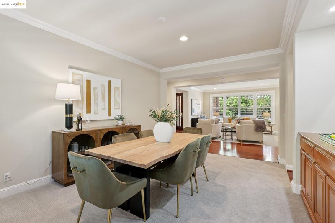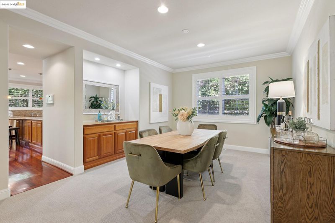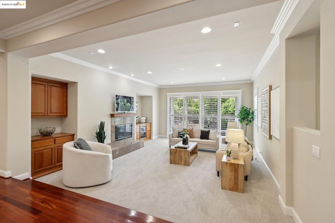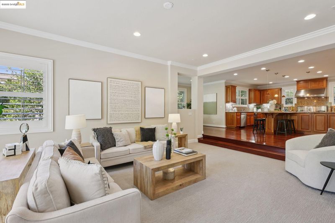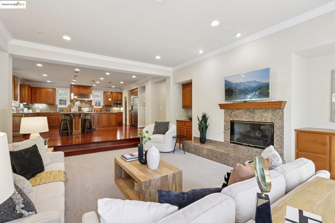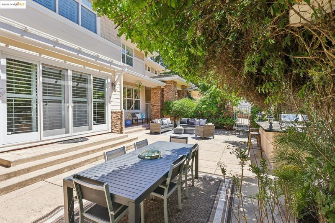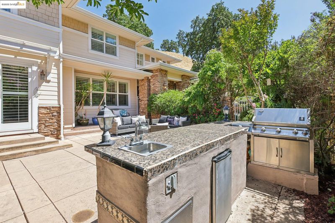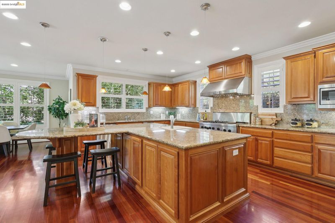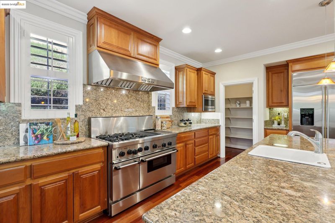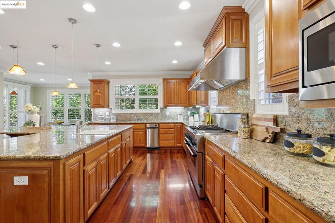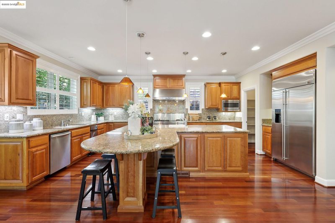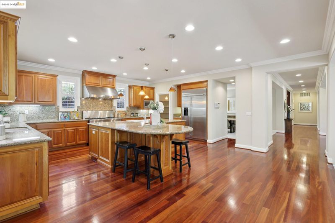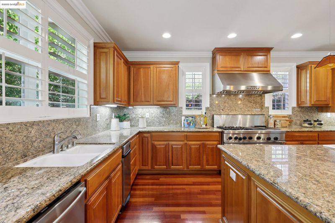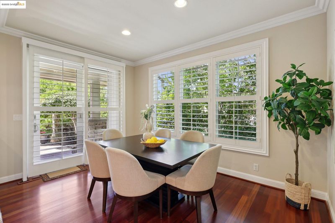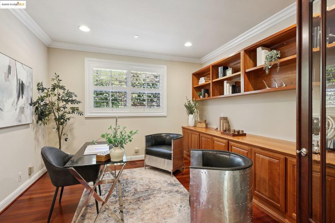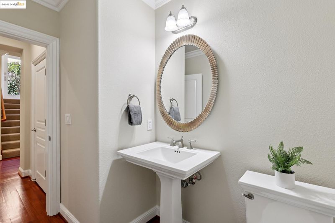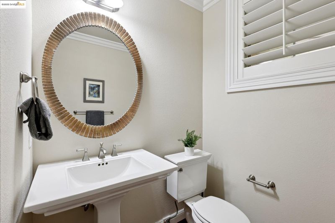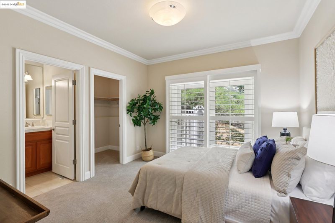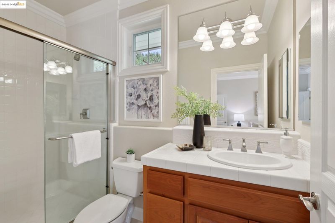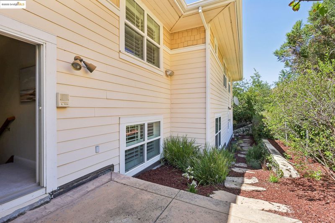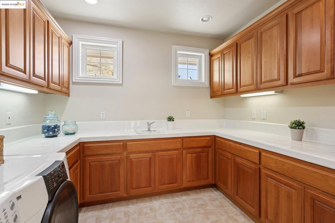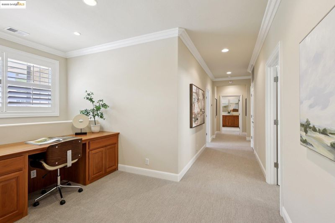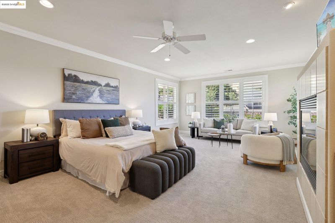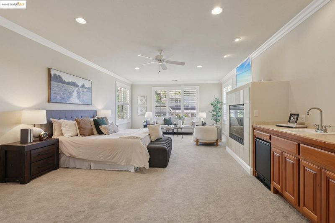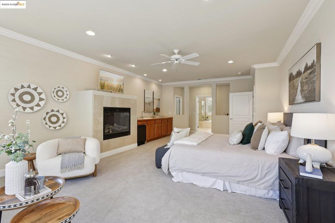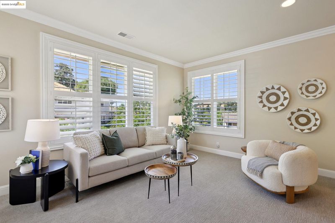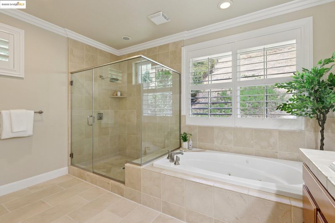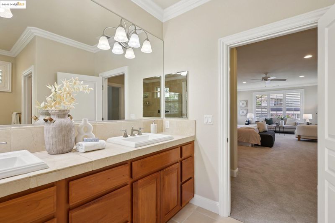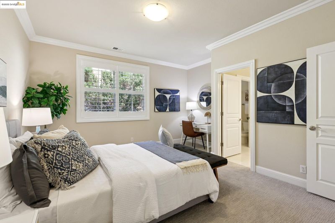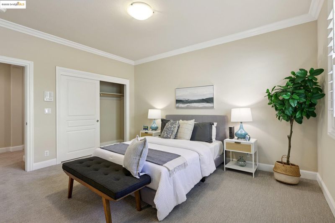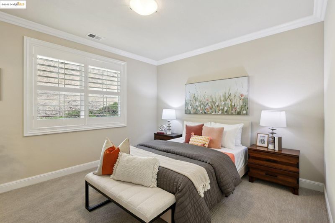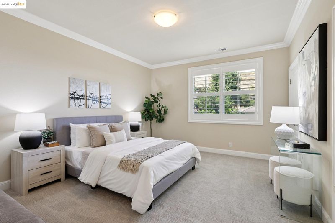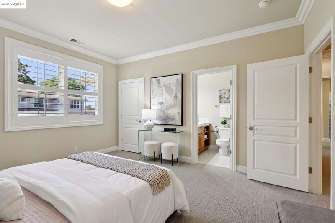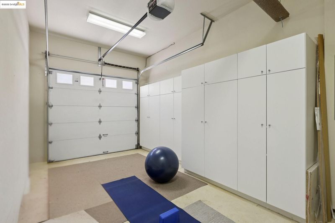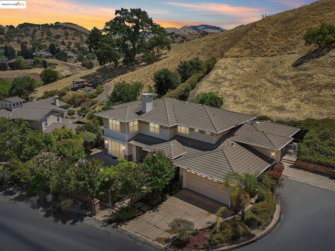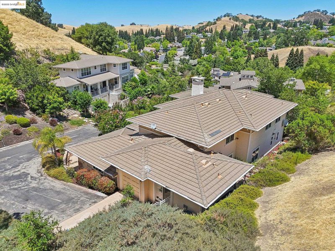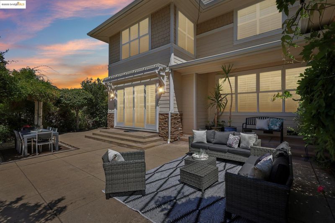
$2,899,000
4,661
SQ FT
$622
SQ/FT
125 Mystic Pl
@ Serafix Road - Alamo
- 5 Bed
- 4.5 (4/1) Bath
- 3 Park
- 4,661 sqft
- Alamo
-

-
Sat Sep 6, 1:00 pm - 4:00 pm
Open House
Tucked away on a premier cul-de-sac in one of Alamo’s most sought-after neighborhoods, 125 Mystic Place is a grand, move-in-ready estate offering 4,661 square feet of refined living space on approximately 1.67 acres of serene, landscaped grounds. Built in 2002 and thoughtfully updated with new interior paint, fresh landscaping, and plush new carpet, this five-bedroom, four-and-a-half-bathroom residence blends timeless elegance with modern comfort. The expansive floor plan features formal and casual living spaces, ideal for multigenerational living or hosting large gatherings, plus an additional home office which offers the perfect work from home setting. Multiple outdoor areas provide room to entertain, garden, or relax in total privacy, with ample space for a pool or future additions. Located in the rolling hills of Alamo, a prestigious community known for its natural beauty and suburban charm, this home is just minutes from Las Trampas Regional Wilderness, top-rated schools including Alamo Elementary, Stone Valley Middle, and Monte Vista High, and the conveniences of downtown shopping, dining, and freeway access. With its prime location, estate-scale lot, and tasteful upgrades, this home offers luxury and long-term value in one of Contra Costa's most desirable enclaves.
- Current Status
- Active
- Original Price
- $2,899,000
- List Price
- $2,899,000
- On Market Date
- Aug 26, 2025
- Property Type
- Detached
- D/N/S
- Alamo
- Zip Code
- 94507
- MLS ID
- 41109405
- APN
- 1931800245
- Year Built
- 2002
- Stories in Building
- 2
- Possession
- Close Of Escrow
- Data Source
- MAXEBRDI
- Origin MLS System
- Bridge AOR
Central County Special Education Programs School
Public K-12 Special Education
Students: 25 Distance: 1.1mi
Stone Valley Middle School
Public 6-8 Middle
Students: 591 Distance: 1.1mi
Alamo Elementary School
Public K-5 Elementary
Students: 359 Distance: 1.4mi
Singing Stones School
Private PK-4
Students: 63 Distance: 2.0mi
Monte Vista High School
Public 9-12 Secondary
Students: 2448 Distance: 2.1mi
Rancho Romero Elementary School
Public K-5 Elementary
Students: 478 Distance: 2.4mi
- Bed
- 5
- Bath
- 4.5 (4/1)
- Parking
- 3
- Attached, Parking Lot, Garage Faces Front, Garage Faces Side, Garage Door Opener
- SQ FT
- 4,661
- SQ FT Source
- Assessor Auto-Fill
- Lot SQ FT
- 72,832.0
- Lot Acres
- 1.67 Acres
- Pool Info
- None
- Kitchen
- Dishwasher, Gas Range, Microwave, Refrigerator, Dryer, Washer, Gas Water Heater, Disposal, Gas Range/Cooktop
- Cooling
- Ceiling Fan(s), Central Air, Whole House Fan
- Disclosures
- None
- Entry Level
- Exterior Details
- Dog Run, Sprinklers Automatic, No Yard, Low Maintenance
- Flooring
- Tile, Carpet
- Foundation
- Fire Place
- Gas Starter, Living Room, Wood Burning
- Heating
- Zoned
- Laundry
- 220 Volt Outlet, Dryer, Laundry Room, Washer, Cabinets, Sink
- Upper Level
- 5 Bedrooms, 4 Baths, Laundry Facility
- Main Level
- 0.5 Bath, Main Entry
- Views
- Hills
- Possession
- Close Of Escrow
- Basement
- Crawl Space
- Architectural Style
- Contemporary
- Non-Master Bathroom Includes
- Shower Over Tub, Double Vanity, Jack & Jill, Window
- Construction Status
- Existing
- Additional Miscellaneous Features
- Dog Run, Sprinklers Automatic, No Yard, Low Maintenance
- Location
- Sloped Up, Dead End, Landscaped, Private, Sprinklers In Rear
- Pets
- Yes
- Roof
- Tile
- Water and Sewer
- Public
- Fee
- Unavailable
MLS and other Information regarding properties for sale as shown in Theo have been obtained from various sources such as sellers, public records, agents and other third parties. This information may relate to the condition of the property, permitted or unpermitted uses, zoning, square footage, lot size/acreage or other matters affecting value or desirability. Unless otherwise indicated in writing, neither brokers, agents nor Theo have verified, or will verify, such information. If any such information is important to buyer in determining whether to buy, the price to pay or intended use of the property, buyer is urged to conduct their own investigation with qualified professionals, satisfy themselves with respect to that information, and to rely solely on the results of that investigation.
School data provided by GreatSchools. School service boundaries are intended to be used as reference only. To verify enrollment eligibility for a property, contact the school directly.
