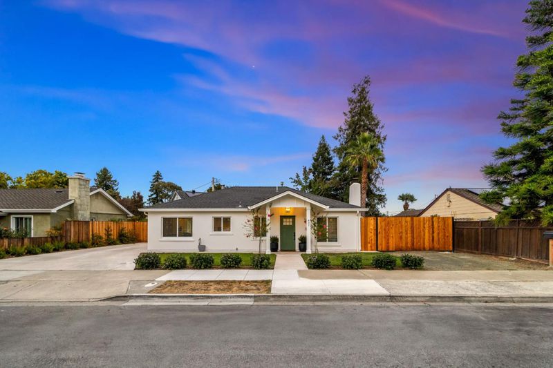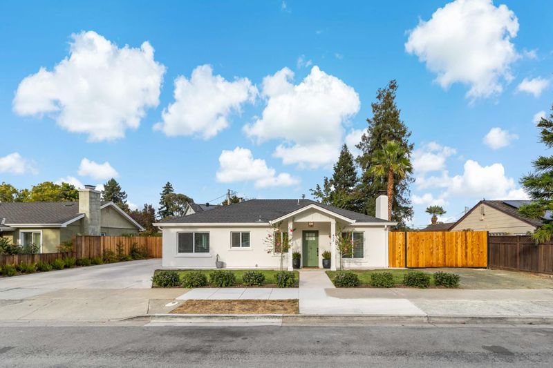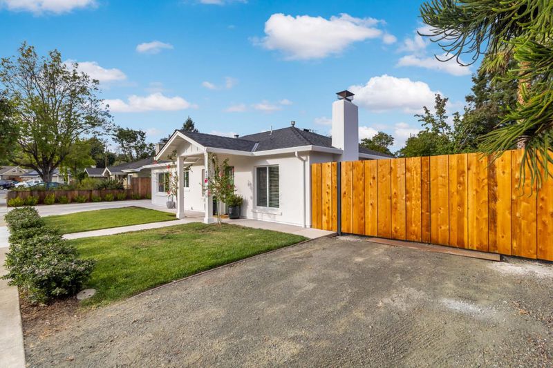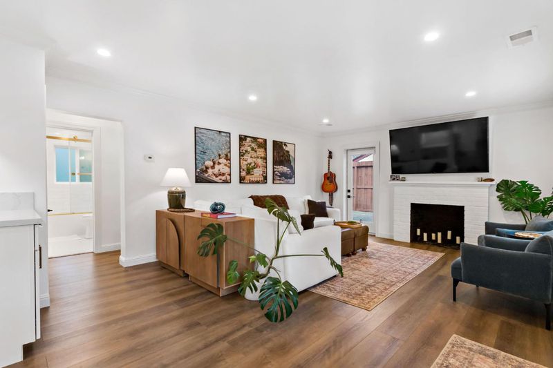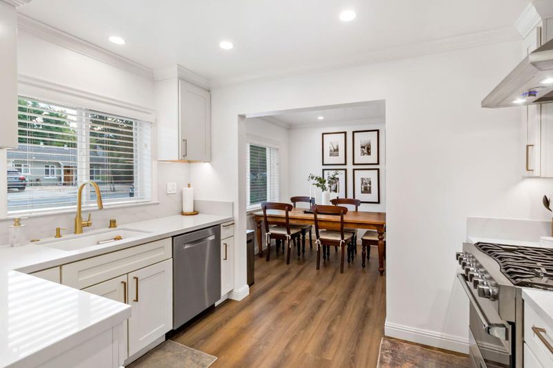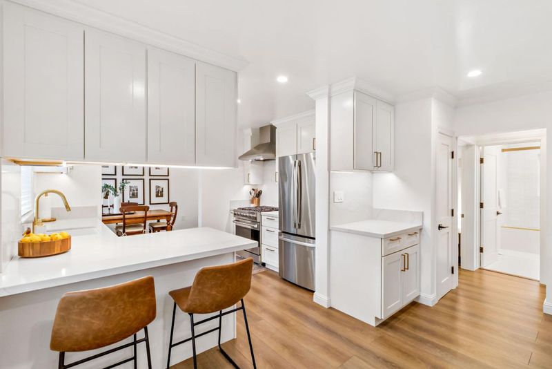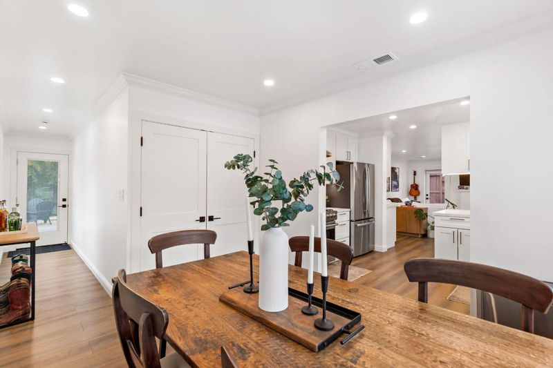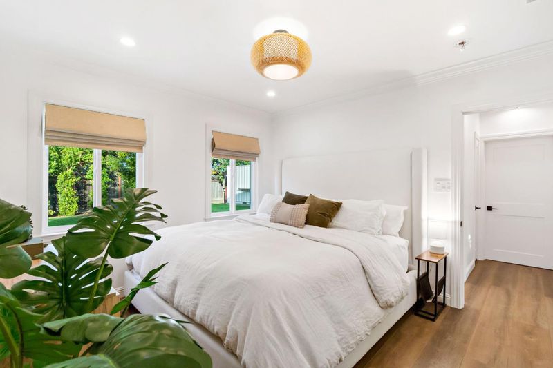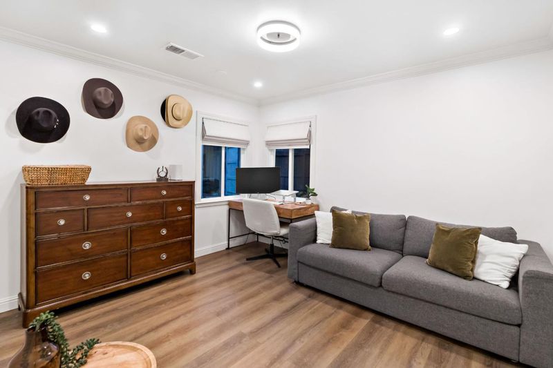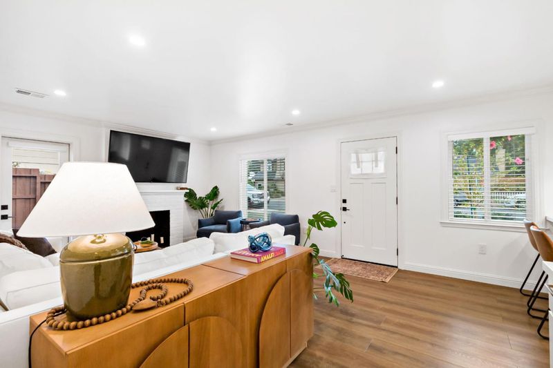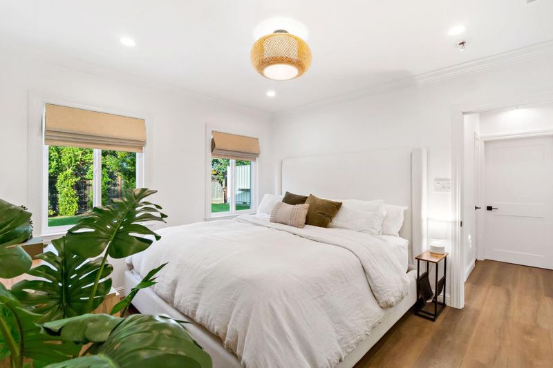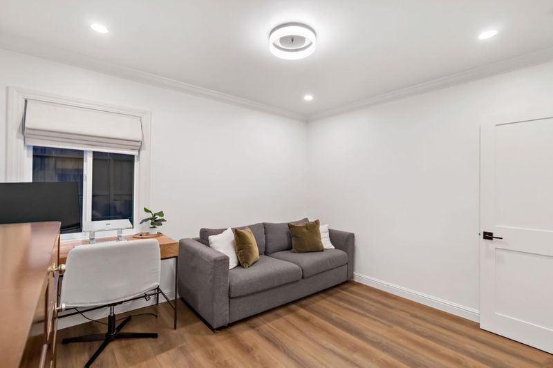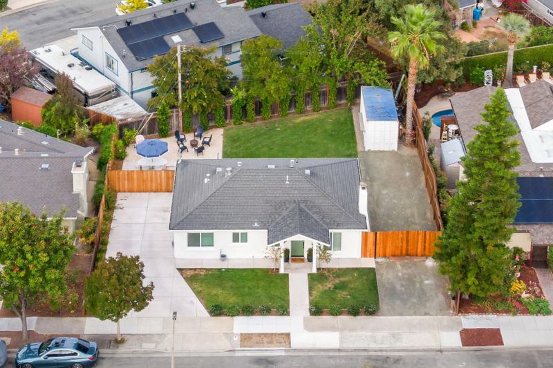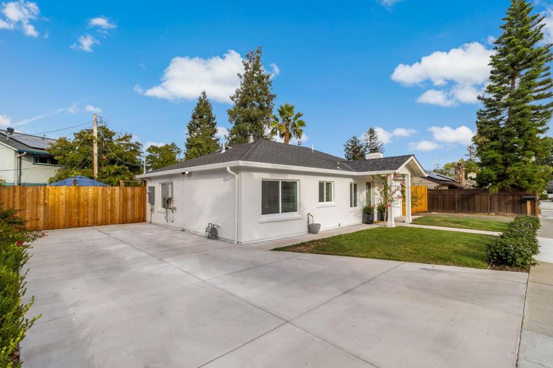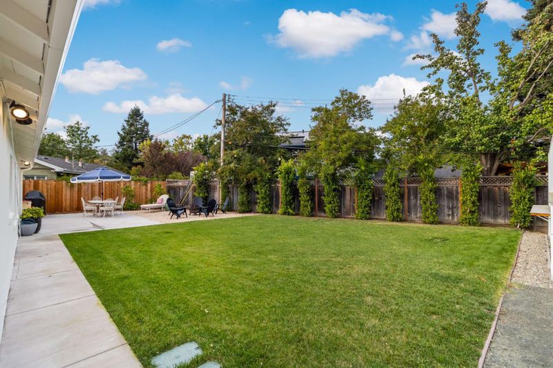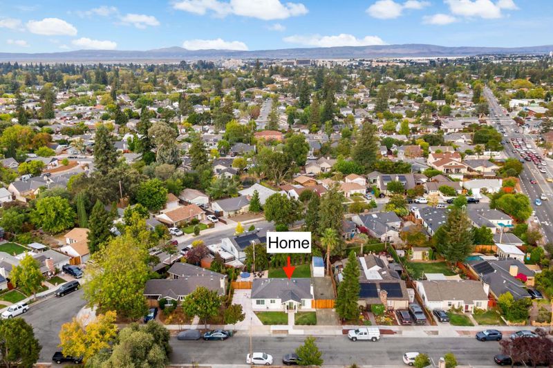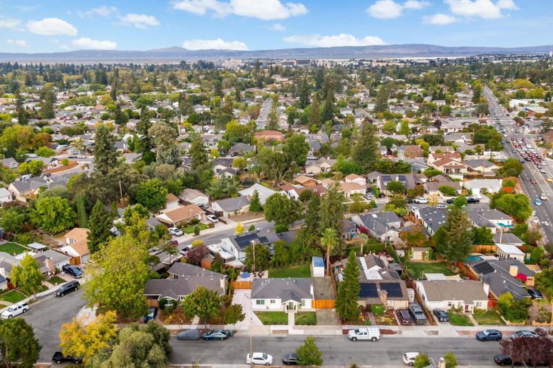
$1,800,000
1,100
SQ FT
$1,636
SQ/FT
432 Oak Ridge Drive
@ Jefferson - 336 - Cordilleras Heights Etc., Redwood City
- 2 Bed
- 2 Bath
- 0 Park
- 1,100 sqft
- REDWOOD CITY
-

Stunning from the ground up, this fully rebuilt Redwood City home blends modern luxury with timeless comfort. Every detail has been re-engineered for lasting quality, including all-new copper plumbing, new electrical throughout, a new HVAC system with heating + AC, and a waterproofed slab foundation for peace of mind. Inside, the home features premium Riobel and Toto plumbing fixtures, modern designer lighting, and a beautifully renovated kitchen anchored by a Viking stove/range and sleek LG appliances. The open floor plan welcomes natural light and creates an easy flow from living space to bedrooms to yard. Outside, the generous lot offers ample parking with space for oversized vehicles such as boats or RVs, plus room to entertain and enjoy low-maintenance outdoor living. Situated in the highly sought-after Roy Cloud School district and moments from parks, downtown Redwood City, and major commute routes, this turnkey residence delivers refined style, quality craftsmanship, and the rare benefit of a complete structural and aesthetic modernization. Move-in ready and built to last.
- Days on Market
- 10 days
- Current Status
- Active
- Original Price
- $1,800,000
- List Price
- $1,800,000
- On Market Date
- Nov 16, 2025
- Property Type
- Single Family Home
- Area
- 336 - Cordilleras Heights Etc.
- Zip Code
- 94062
- MLS ID
- ML82027757
- APN
- 058-304-100
- Year Built
- 1948
- Stories in Building
- 1
- Possession
- Unavailable
- Data Source
- MLSL
- Origin MLS System
- MLSListings, Inc.
Roosevelt Elementary School
Public K-8 Special Education Program, Elementary, Yr Round
Students: 555 Distance: 0.3mi
Sequoia Preschool & Kindergarten
Private K Religious, Nonprofit
Students: NA Distance: 0.3mi
Woodside Hills Christian Academy
Private PK-12 Combined Elementary And Secondary, Religious, Nonprofit
Students: 105 Distance: 0.6mi
Emerald Hills Academy
Private 1-12
Students: NA Distance: 0.6mi
John Gill Elementary School
Public K-5 Elementary, Yr Round
Students: 275 Distance: 0.6mi
Roy Cloud Elementary School
Public K-8 Elementary
Students: 811 Distance: 0.8mi
- Bed
- 2
- Bath
- 2
- Double Sinks, Tile
- Parking
- 0
- No Garage, On Street, Parking Area, Room for Oversized Vehicle
- SQ FT
- 1,100
- SQ FT Source
- Unavailable
- Lot SQ FT
- 6,363.0
- Lot Acres
- 0.146074 Acres
- Kitchen
- Dishwasher, Oven Range - Gas, Refrigerator
- Cooling
- Central AC
- Dining Room
- Eat in Kitchen
- Disclosures
- Natural Hazard Disclosure
- Family Room
- Kitchen / Family Room Combo
- Flooring
- Laminate
- Foundation
- Concrete Slab
- Fire Place
- Wood Burning
- Heating
- Central Forced Air
- Laundry
- Inside
- Fee
- Unavailable
MLS and other Information regarding properties for sale as shown in Theo have been obtained from various sources such as sellers, public records, agents and other third parties. This information may relate to the condition of the property, permitted or unpermitted uses, zoning, square footage, lot size/acreage or other matters affecting value or desirability. Unless otherwise indicated in writing, neither brokers, agents nor Theo have verified, or will verify, such information. If any such information is important to buyer in determining whether to buy, the price to pay or intended use of the property, buyer is urged to conduct their own investigation with qualified professionals, satisfy themselves with respect to that information, and to rely solely on the results of that investigation.
School data provided by GreatSchools. School service boundaries are intended to be used as reference only. To verify enrollment eligibility for a property, contact the school directly.
