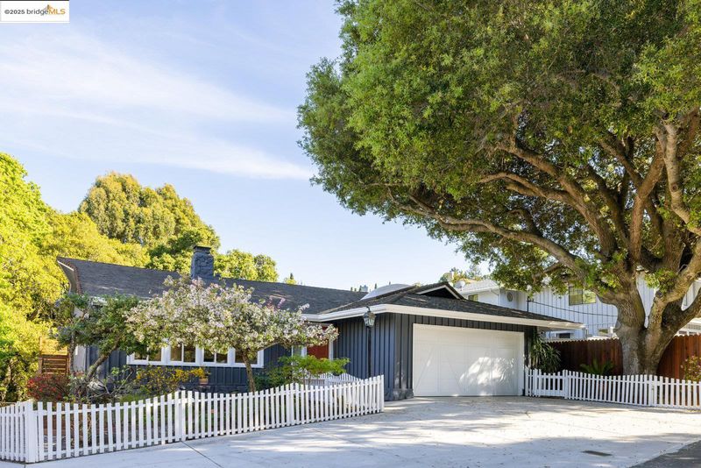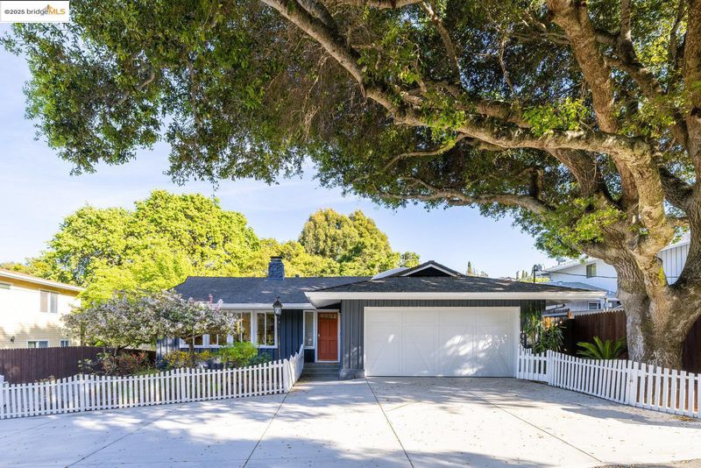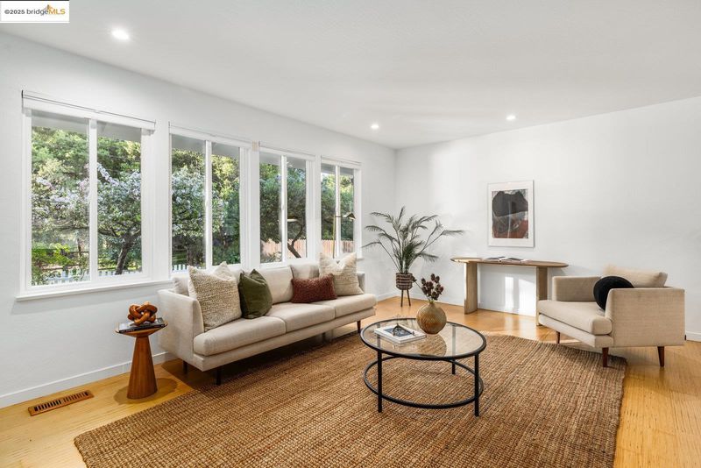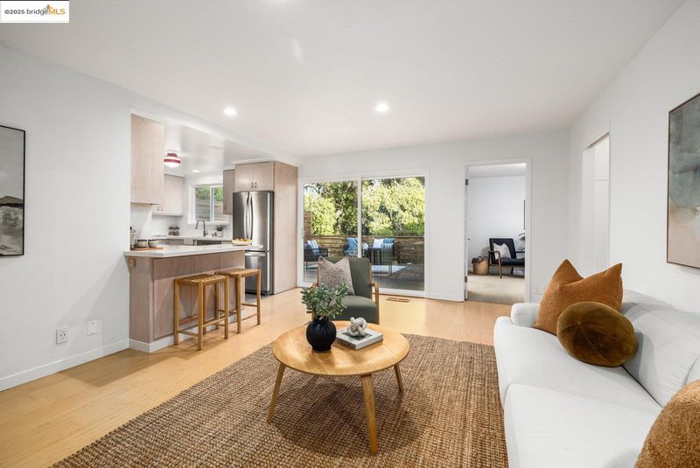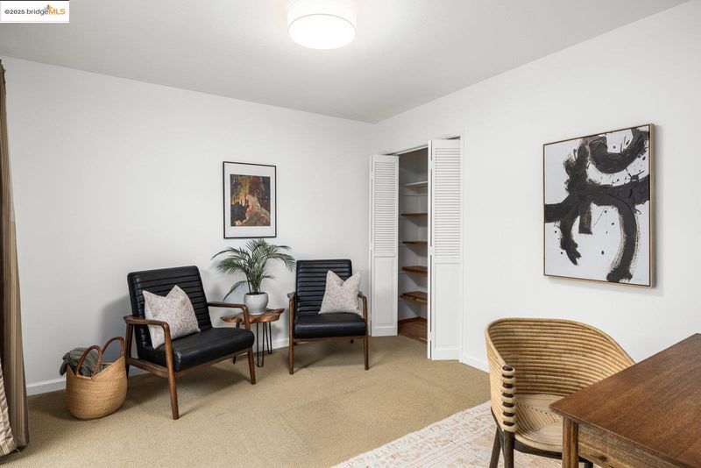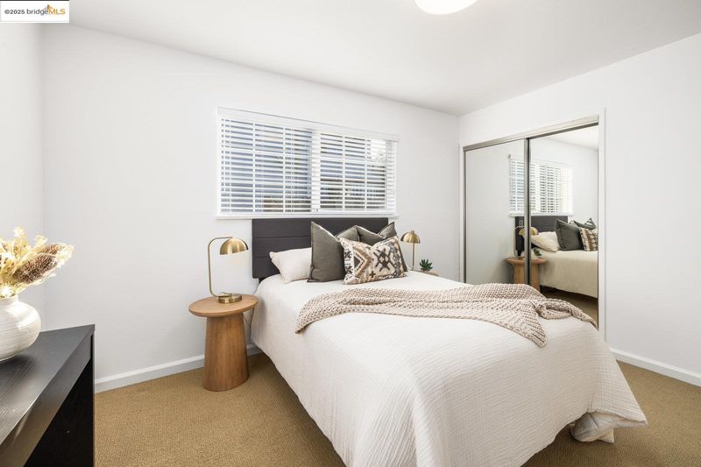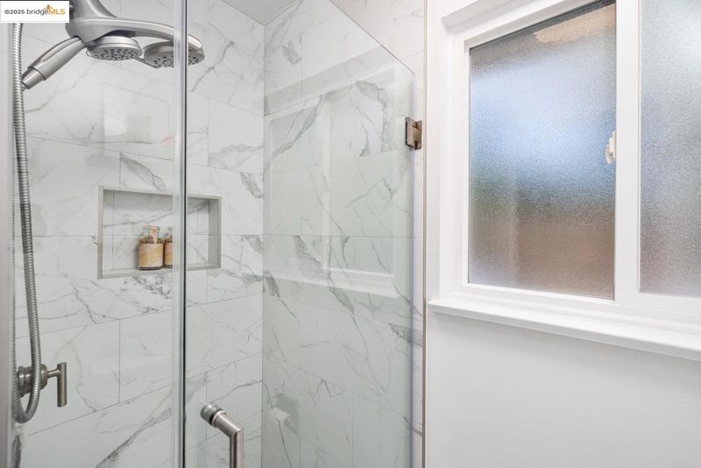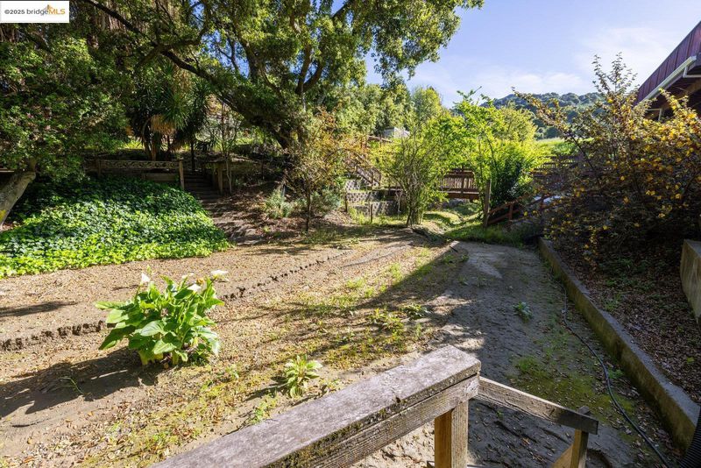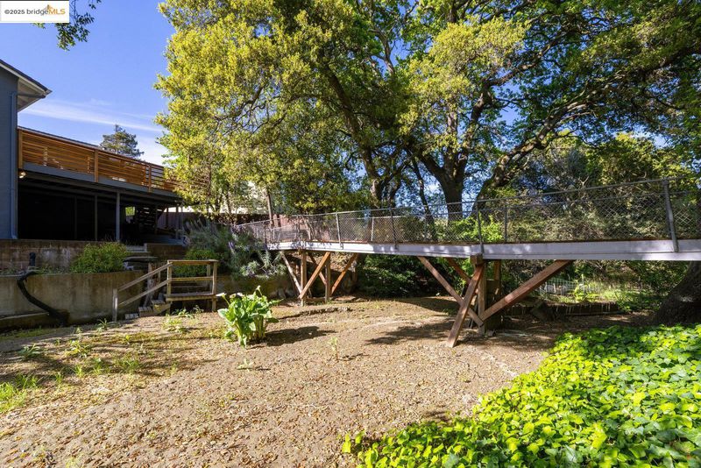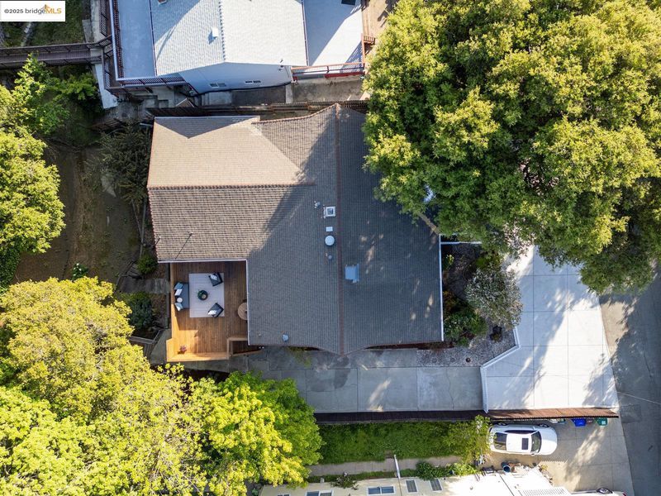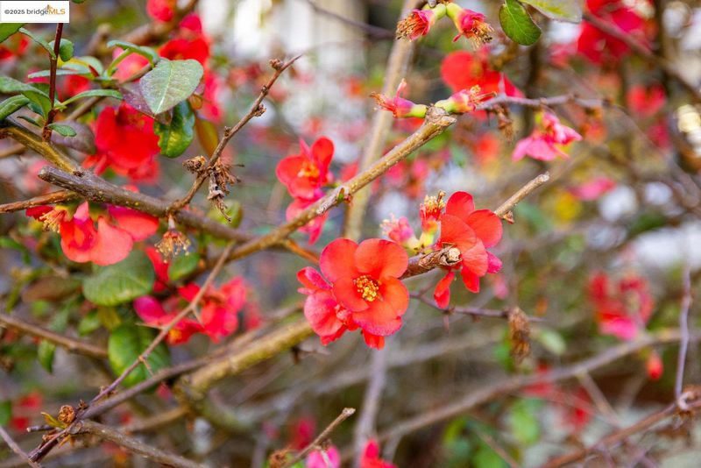
$868,000
1,910
SQ FT
$454
SQ/FT
25 Cavoretto Ln
@ San Pablo Dam Rd - El Sobrante
- 4 Bed
- 2 Bath
- 2 Park
- 1,910 sqft
- El Sobrante
-

Welcome to Cavoretto Lane, your peaceful, custom retreat with modern comforts on a private lane. Beautifully updated ranch-style gem nestled in a serene, rural setting and just minutes from all the vibrant offerings of the East Bay. This thoughtfully renovated home features a spacious living room wrapped in windows, 4 generously sized bedrooms, 2 stylishly remodeled bathrooms, an updated kitchen, bamboo flooring, with fresh paint inside and out. The family room, located just off the kitchen, opens to a private deck overlooking majestic oak trees and a seasonal creek - an ideal backdrop for entertaining or relaxing under the stars on warm California evenings. Enjoy ample parking on the newly paved driveway, with space for your RV and boat alongside the home. A charming outbuilding, located across your very own bridge over the creek, offers the perfect space for a workshop, studio, or creative retreat. Conveniently close to public transit, scenic hiking trails, and lush parks, this home offers the best of tranquil living with easy access to the amenities you love. Come experience the magic of Cavoretto Lane, your perfect place to call home.
- Current Status
- Active
- Original Price
- $868,000
- List Price
- $868,000
- On Market Date
- Apr 11, 2025
- Property Type
- Detached
- D/N/S
- El Sobrante
- Zip Code
- 94803
- MLS ID
- 41092953
- APN
- 4351200235
- Year Built
- 1966
- Stories in Building
- 1
- Possession
- COE
- Data Source
- MAXEBRDI
- Origin MLS System
- Bridge AOR
Contra Costa Christian Academy
Private 1-5 Elementary, Religious, Coed
Students: NA Distance: 0.2mi
Sora Academy
Private 5-10
Students: 8 Distance: 0.2mi
Olinda Elementary School
Public K-6 Elementary
Students: 368 Distance: 0.5mi
De Anza Senior High School
Public 9-12 Secondary
Students: 1368 Distance: 0.8mi
Calvary Christian Academy
Private PK-12 Combined Elementary And Secondary, Religious, Coed
Students: 52 Distance: 0.8mi
Spectrum Center, Inc.-Deanza Satellite Campus
Private 7-12 Special Education Program, Coed
Students: NA Distance: 0.9mi
- Bed
- 4
- Bath
- 2
- Parking
- 2
- Attached, Garage Door Opener
- SQ FT
- 1,910
- SQ FT Source
- Public Records
- Lot SQ FT
- 14,910.0
- Lot Acres
- 0.34 Acres
- Pool Info
- None
- Kitchen
- Dishwasher, Gas Range, Oven, Dryer, Washer, Counter - Stone, Gas Range/Cooktop, Oven Built-in, Updated Kitchen
- Cooling
- Central Air
- Disclosures
- Disclosure Package Avail
- Entry Level
- Exterior Details
- Back Yard, Front Yard
- Flooring
- Linoleum, Carpet, Engineered Wood
- Foundation
- Fire Place
- Family Room, Living Room
- Heating
- Forced Air
- Laundry
- Dryer, Washer
- Main Level
- 3 Bedrooms, 2 Baths, Primary Bedrm Suite - 1, Main Entry
- Possession
- COE
- Basement
- Crawl Space, Partial
- Architectural Style
- Ranch
- Non-Master Bathroom Includes
- Shower Over Tub, Updated Baths
- Construction Status
- Existing
- Additional Miscellaneous Features
- Back Yard, Front Yard
- Location
- Premium Lot
- Roof
- Composition Shingles
- Water and Sewer
- Public
- Fee
- Unavailable
MLS and other Information regarding properties for sale as shown in Theo have been obtained from various sources such as sellers, public records, agents and other third parties. This information may relate to the condition of the property, permitted or unpermitted uses, zoning, square footage, lot size/acreage or other matters affecting value or desirability. Unless otherwise indicated in writing, neither brokers, agents nor Theo have verified, or will verify, such information. If any such information is important to buyer in determining whether to buy, the price to pay or intended use of the property, buyer is urged to conduct their own investigation with qualified professionals, satisfy themselves with respect to that information, and to rely solely on the results of that investigation.
School data provided by GreatSchools. School service boundaries are intended to be used as reference only. To verify enrollment eligibility for a property, contact the school directly.
